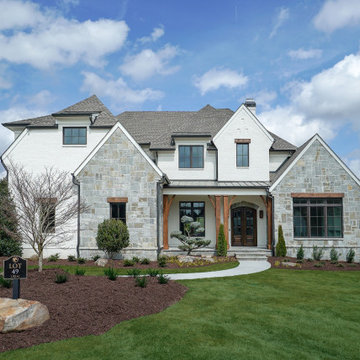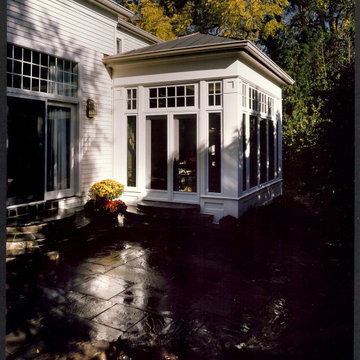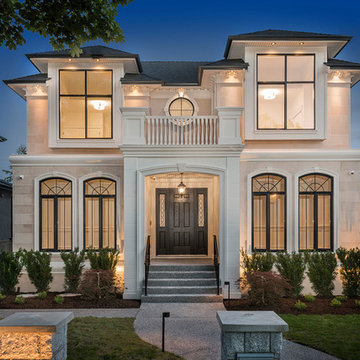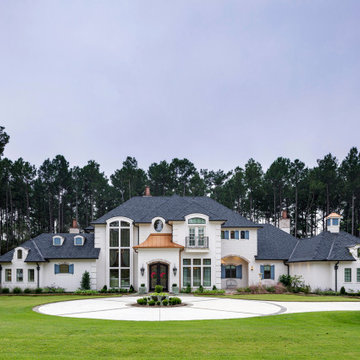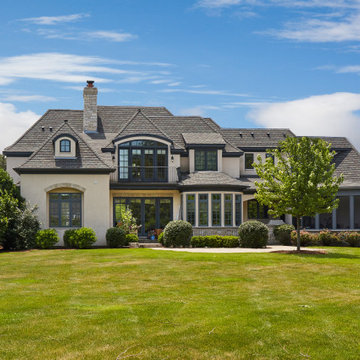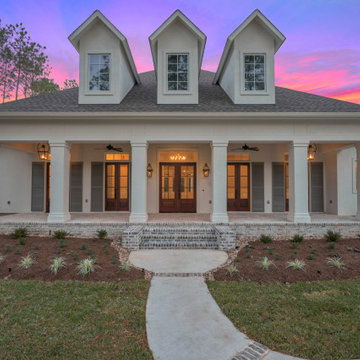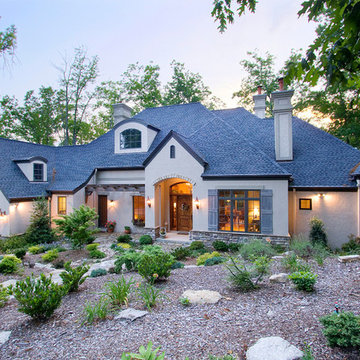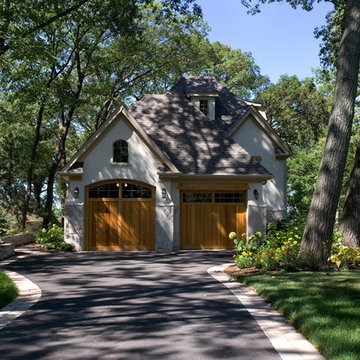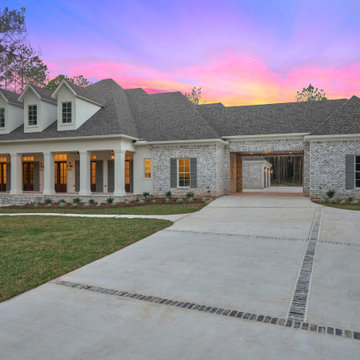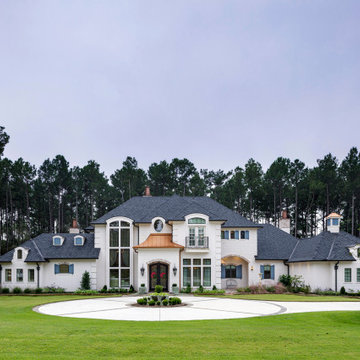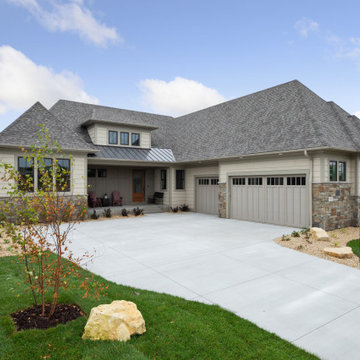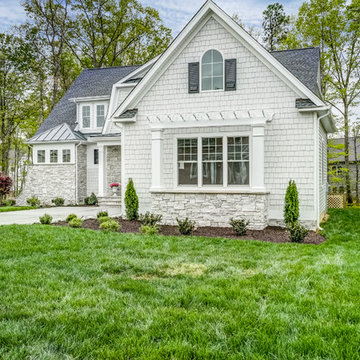高級なシャビーシック調の寄棟屋根の家の写真
絞り込み:
資材コスト
並び替え:今日の人気順
写真 1〜20 枚目(全 104 枚)
1/4
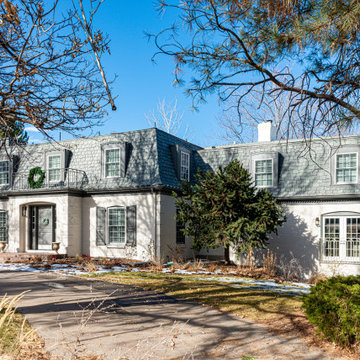
The entry bump out is brand new; before it was a totally flat facade. This allowed more space in a tight entry hall and for the stairs to be rebuilt with a gentler rise and longer run for safety. Part of a whole house renovation by Doug Walter Architects and SDR Construction. PHotos by Philip Wegener Photography
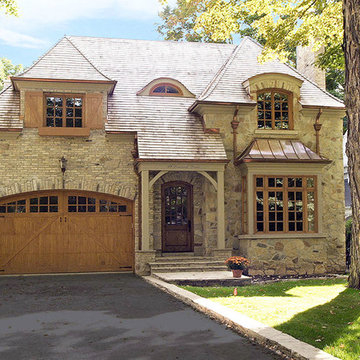
Front facade of reclaimed brick and stone
トロントにある高級なシャビーシック調のおしゃれな家の外観 (レンガサイディング) の写真
トロントにある高級なシャビーシック調のおしゃれな家の外観 (レンガサイディング) の写真

This home, with its plastered walls, steeply pitched, tile-clad hipped roof with shallow eaves, and deep-set multi-light windows embellished with rustic wood shutters, is an example of French Norman Provincial architecture.
Architect: Danny Longwill, Two Trees Architecture
Photography: Jim Bartsch
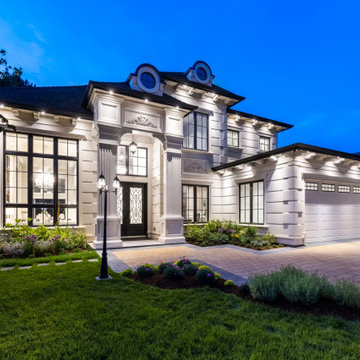
The Schaefer Residence is situated in Richmond's prestigious Broadmoor area. The exterior is inspired by French Renaissance Revival architecture exuding elegance and grandeur.
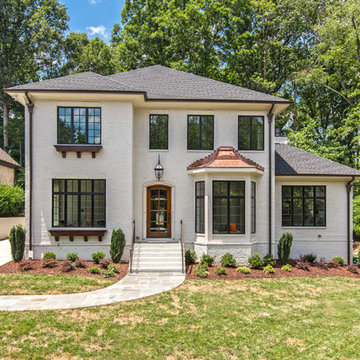
This two-story stunner has a painted brick exterior with dark accents and a pop of copper. The small details add up to create a quintessential french country silhouette, while the interior floor plan meets all of the requirements of a modern family in the city.
Ideally situated in Southpark, the Bridge is a scenic gated community consisting of seven custom homesites, each with its own distinctive character. Build a completely custom home or purchase an existing home designed by our award-winning team. In either case, every Chelsea home is constructed to the highest standards and will meet the exacting Diamond level of Environments for Living.
Credit: Julie Legge
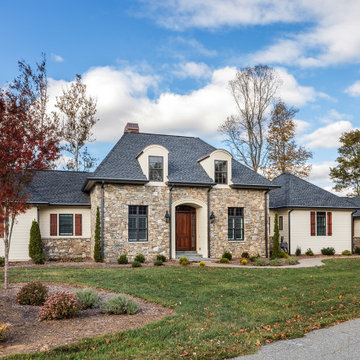
This French inspired manor house was built alongside the French Broad River in Western North Carolina using native Dogget Mountain Stone as the dominate exterior feature. The Hipp roof design, the arched-top dormers, the arched entry stoop with custom Mahogany door all work to provide the classic symmetry often found in French style architecture. We enjoyed working with this great couple, building their dream house into a new home.
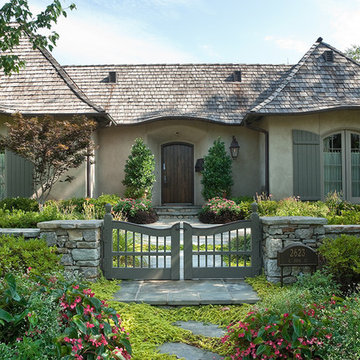
Stunning French Provincial stucco cottage with integrated stone walled garden. Designed and Built by Elements Design Build. The warm shaker roof just adds to the warmth and detail. www.elementshomebuilder.com www.elementshouseplans.com
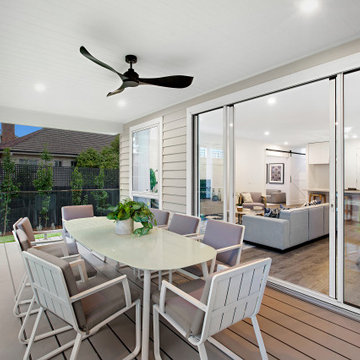
Outdoor entertaining at its finest. Beautifully styled to showcase the black ceiling fan which brings a flow on effect from the internal hardware, glass balustrade, luscious green grass. The decking masterfully erected using James Hardie Hardiedeck product to provide a long lasting effect. The indoor outdoor feel is accentuated by the large sliding doors to make the space feel even larger.
高級なシャビーシック調の寄棟屋根の家の写真
1
