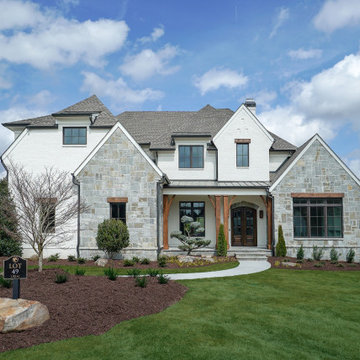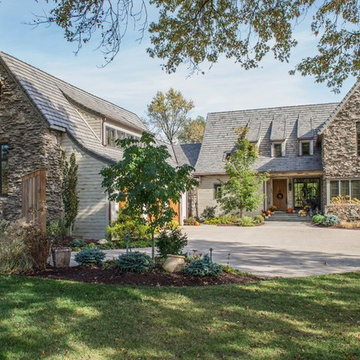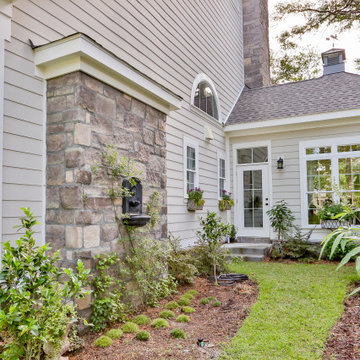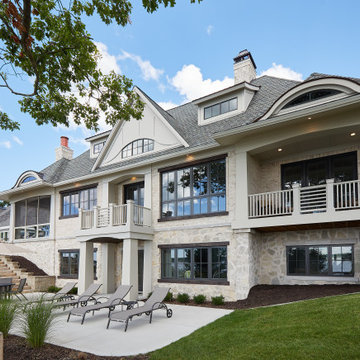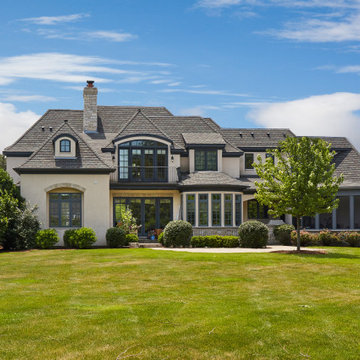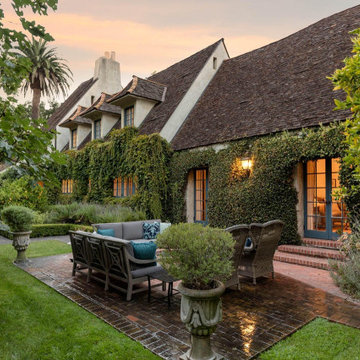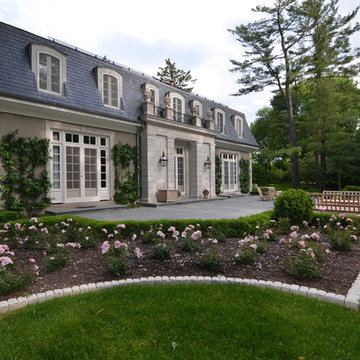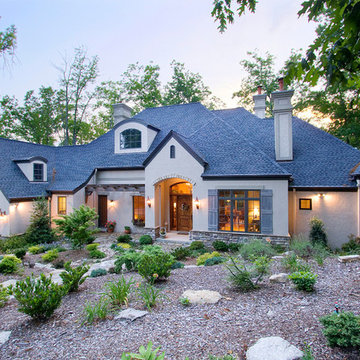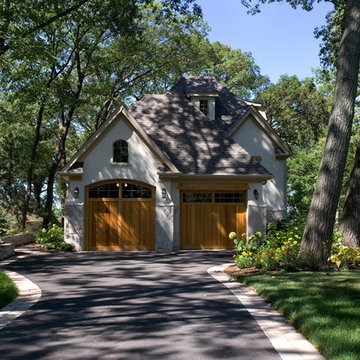高級な緑色のシャビーシック調の家の外観の写真
絞り込み:
資材コスト
並び替え:今日の人気順
写真 1〜20 枚目(全 130 枚)
1/4
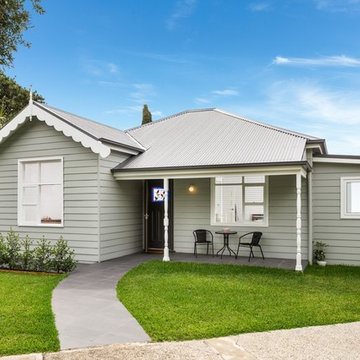
This lovely old home has been given a new lease on life, and will provide a warm sanctuary for a new generation, just as it did long ago.
シドニーにある高級な中くらいなシャビーシック調のおしゃれな家の外観の写真
シドニーにある高級な中くらいなシャビーシック調のおしゃれな家の外観の写真

This home, with its plastered walls, steeply pitched, tile-clad hipped roof with shallow eaves, and deep-set multi-light windows embellished with rustic wood shutters, is an example of French Norman Provincial architecture.
Architect: Danny Longwill, Two Trees Architecture
Photography: Jim Bartsch
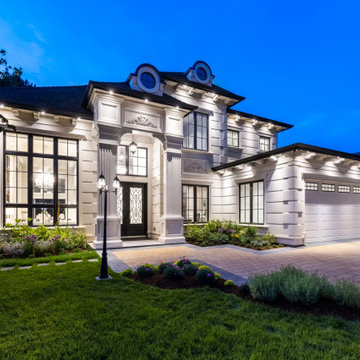
The Schaefer Residence is situated in Richmond's prestigious Broadmoor area. The exterior is inspired by French Renaissance Revival architecture exuding elegance and grandeur.
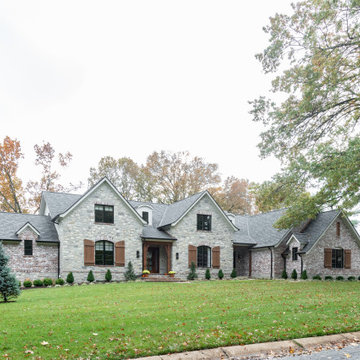
French country chateau, Villa Coublay, is set amid a beautiful wooded backdrop. Native stone veneer with red brick accents, stained cypress shutters, and timber-framed columns and brackets add to this estate's charm and authenticity.
A twelve-foot tall family room ceiling allows for expansive glass at the southern wall taking advantage of the forest view and providing passive heating in the winter months. A largely open plan design puts a modern spin on the classic French country exterior creating an unexpected juxtaposition, inspiring awe upon entry.
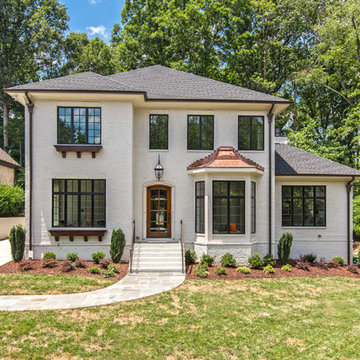
This two-story stunner has a painted brick exterior with dark accents and a pop of copper. The small details add up to create a quintessential french country silhouette, while the interior floor plan meets all of the requirements of a modern family in the city.
Ideally situated in Southpark, the Bridge is a scenic gated community consisting of seven custom homesites, each with its own distinctive character. Build a completely custom home or purchase an existing home designed by our award-winning team. In either case, every Chelsea home is constructed to the highest standards and will meet the exacting Diamond level of Environments for Living.
Credit: Julie Legge
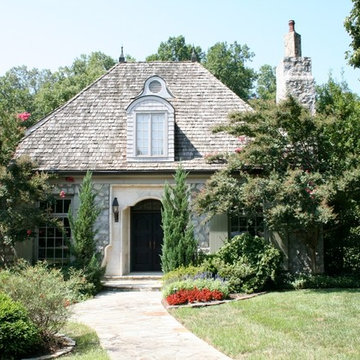
This beautiful cottage is a part of french country inspired village designed by Leo Dowell and built by David Simonini. With Leo's designs, we fabricated the hand carved limestone entry for this home. Our team of design professionals is available to answer any questions you may have at: (828) 681-5111.
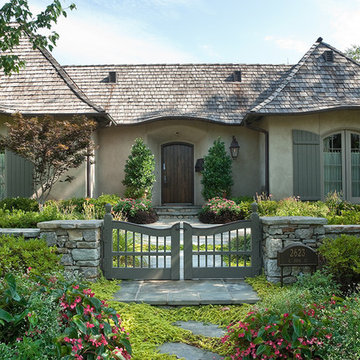
Stunning French Provincial stucco cottage with integrated stone walled garden. Designed and Built by Elements Design Build. The warm shaker roof just adds to the warmth and detail. www.elementshomebuilder.com www.elementshouseplans.com
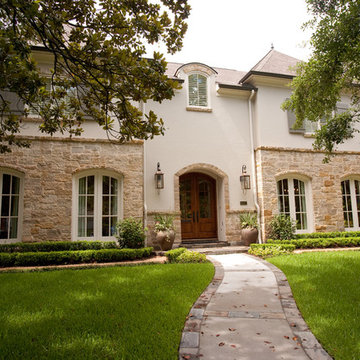
Classic French Country exterior elevation for a custom home utilizing a combination of stucco and stone.
ヒューストンにある高級なシャビーシック調のおしゃれな家の外観 (石材サイディング) の写真
ヒューストンにある高級なシャビーシック調のおしゃれな家の外観 (石材サイディング) の写真

This home is the fifth residence completed by Arnold Brothers. Set on an approximately 8,417 square foot site in historic San Roque, this home has been extensively expanded, updated and remodeled. The inspiration for the newly designed home was the cottages at the San Ysidro Ranch. Combining the romance of a bygone era with the quality and attention to detail of a five-star resort, this “casita” is a blend of rustic charm with casual elegance.
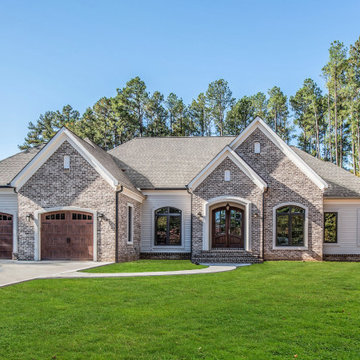
The Charlotte at Argyle Heights | J. Hall Homes, Inc.
ワシントンD.C.にある高級なシャビーシック調のおしゃれな家の外観 (レンガサイディング) の写真
ワシントンD.C.にある高級なシャビーシック調のおしゃれな家の外観 (レンガサイディング) の写真
高級な緑色のシャビーシック調の家の外観の写真
1
