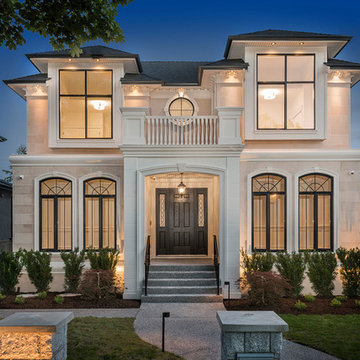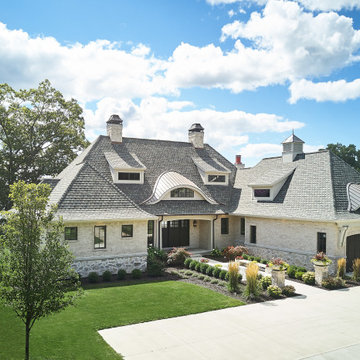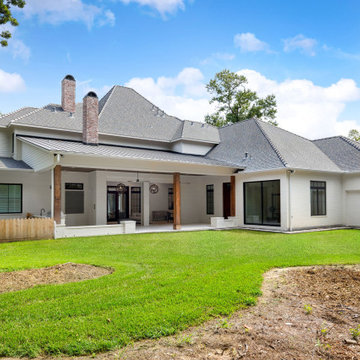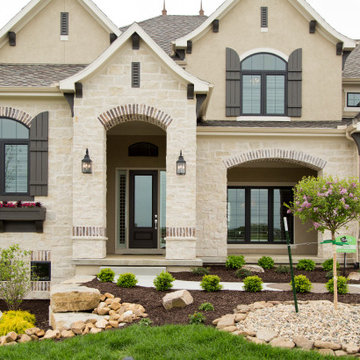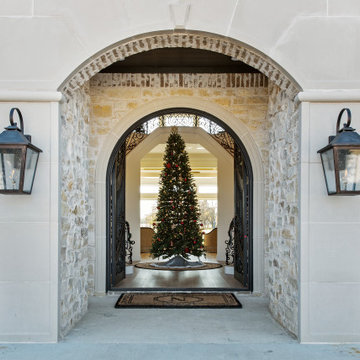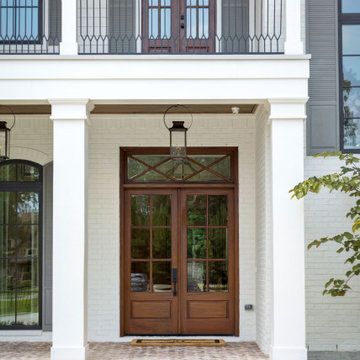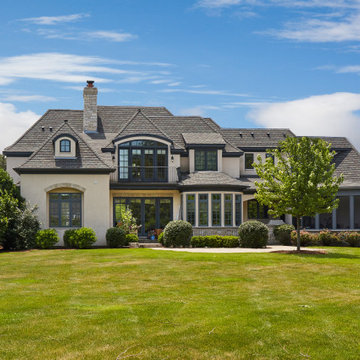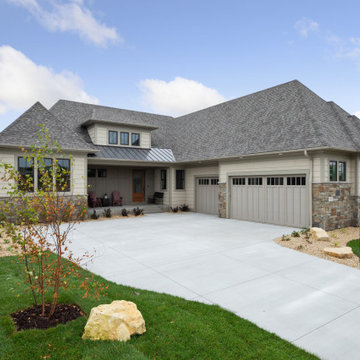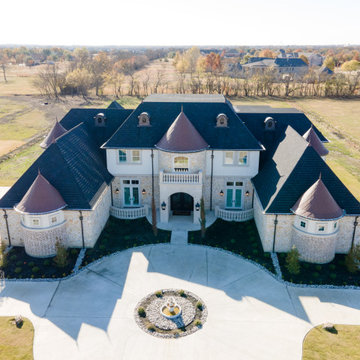高級な小さなシャビーシック調の家の外観の写真
絞り込み:
資材コスト
並び替え:今日の人気順
写真 1〜20 枚目(全 167 枚)

This home is the fifth residence completed by Arnold Brothers. Set on an approximately 8,417 square foot site in historic San Roque, this home has been extensively expanded, updated and remodeled. The inspiration for the newly designed home was the cottages at the San Ysidro Ranch. Combining the romance of a bygone era with the quality and attention to detail of a five-star resort, this “casita” is a blend of rustic charm with casual elegance.
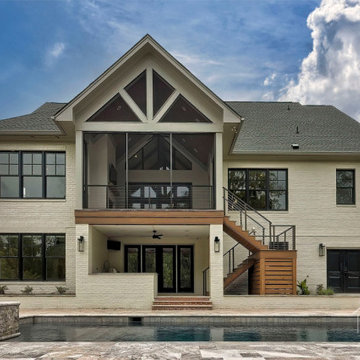
The rear exterior of the home has a large double-level outdoor living space with a screened-in back porch with a cathedral ceiling above and a covered patio below with a full outdoor kitchen. The back of the home overlooks a breathtaking view of the in-ground swimming pool and spa as well as a wooded area beyond the backyard.
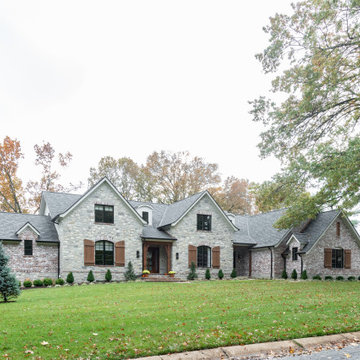
French country chateau, Villa Coublay, is set amid a beautiful wooded backdrop. Native stone veneer with red brick accents, stained cypress shutters, and timber-framed columns and brackets add to this estate's charm and authenticity.
A twelve-foot tall family room ceiling allows for expansive glass at the southern wall taking advantage of the forest view and providing passive heating in the winter months. A largely open plan design puts a modern spin on the classic French country exterior creating an unexpected juxtaposition, inspiring awe upon entry.
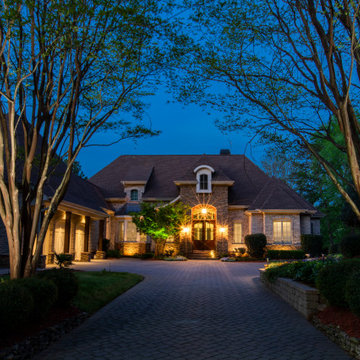
A welcoming entrance is created by illuminated Crepe Myrtles framing the home at the beginning of the drive. Soft, warm lighting on the façade of the home creates an inviting feel to the residence.
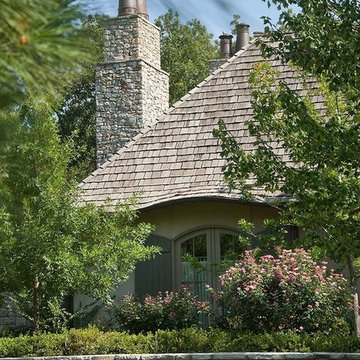
Stunning French Provincial stucco cottage with integrated stone walled garden. Designed and Built by Elements Design Build. The warm shaker roof just adds to the warmth and detail. www.elementshomebuilder.com www.elementshouseplans.com
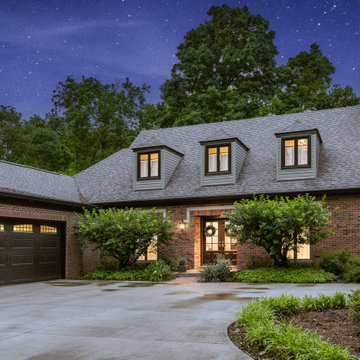
We added garage on the left and new driveway and landscaping
他の地域にある高級なシャビーシック調のおしゃれな家の外観 (レンガサイディング) の写真
他の地域にある高級なシャビーシック調のおしゃれな家の外観 (レンガサイディング) の写真
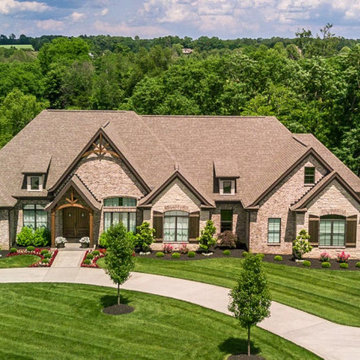
Custom Home in Prospect, Kentucky. Contact us for more information (502) 541-8789
ルイビルにある高級なシャビーシック調のおしゃれな家の外観 (レンガサイディング) の写真
ルイビルにある高級なシャビーシック調のおしゃれな家の外観 (レンガサイディング) の写真
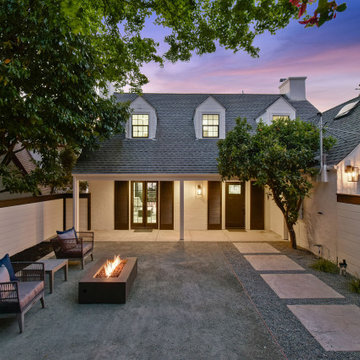
A modern exterior courtyard area with fireplace. Outdoor living room featuring stamped concrete steps with gravel and decomposed granite surfacing. Black and white french country modern house. Black French doors with oversized shutters. Pitched roof with dormers. Black and white fencing. Minimalist front yard, patio enclosed by gate.
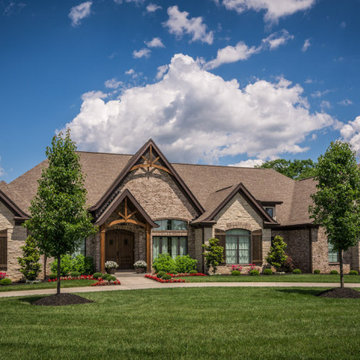
Custom Home in Prospect, Kentucky. Contact us for more information (502) 541-8789
ルイビルにある高級なシャビーシック調のおしゃれな家の外観 (レンガサイディング) の写真
ルイビルにある高級なシャビーシック調のおしゃれな家の外観 (レンガサイディング) の写真
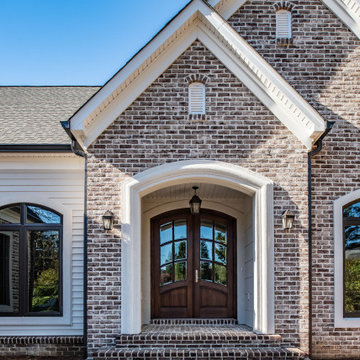
The Charlotte at Argyle Heights | J. Hall Homes, Inc.
ワシントンD.C.にある高級なシャビーシック調のおしゃれな家の外観 (レンガサイディング) の写真
ワシントンD.C.にある高級なシャビーシック調のおしゃれな家の外観 (レンガサイディング) の写真
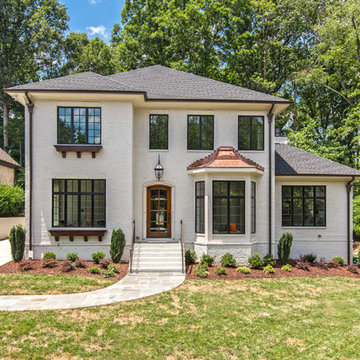
This two-story stunner has a painted brick exterior with dark accents and a pop of copper. The small details add up to create a quintessential french country silhouette, while the interior floor plan meets all of the requirements of a modern family in the city.
Ideally situated in Southpark, the Bridge is a scenic gated community consisting of seven custom homesites, each with its own distinctive character. Build a completely custom home or purchase an existing home designed by our award-winning team. In either case, every Chelsea home is constructed to the highest standards and will meet the exacting Diamond level of Environments for Living.
Credit: Julie Legge
高級な小さなシャビーシック調の家の外観の写真
1
