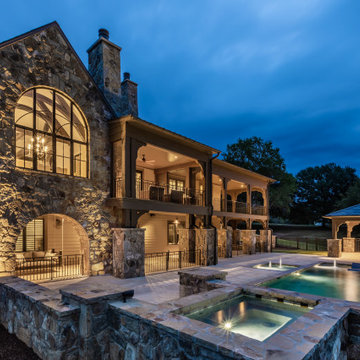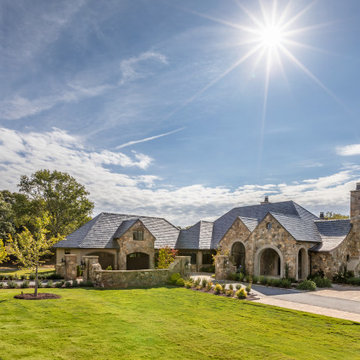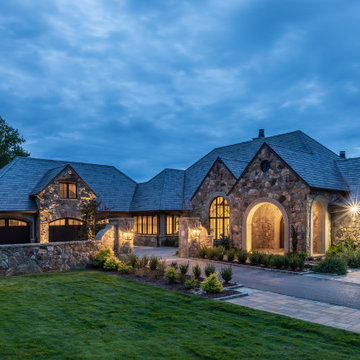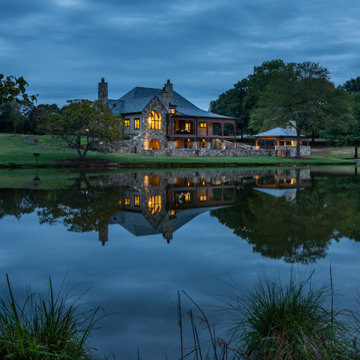ラグジュアリーなシャビーシック調の家の外観の写真
絞り込み:
資材コスト
並び替え:今日の人気順
写真 1〜7 枚目(全 7 枚)
1/5
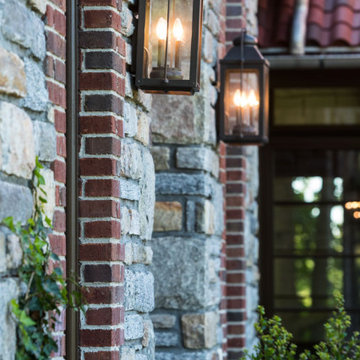
3,600 sf Stone guest house for larger estate. 12’ ceilings, open floor plan, first floor master suite, and large screened porch with fireplace make this house a comfortable retreat for friends and family of nearby main house.
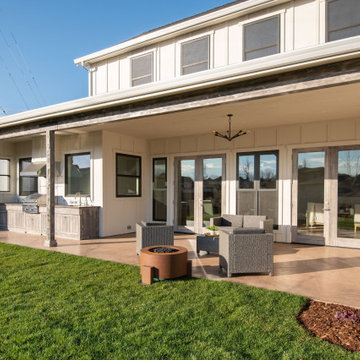
Custom Built home designed to fit on an undesirable lot provided a great opportunity to think outside of the box with the option of one grand outdoor living space or a traditional front and back yard with no connection. We chose to make it GRAND! Large yard with flowing concrete floors from interior to the exterior with covered patio, and large outdoor kitchen.
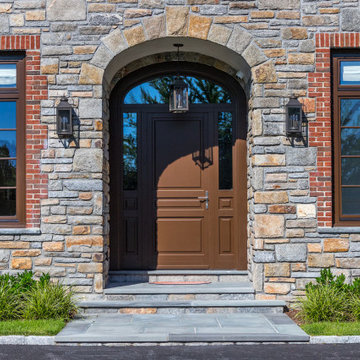
3,600 sf Stone guest house for larger estate. 12’ ceilings, open floor plan, first floor master suite, and large screened porch with fireplace make this house a comfortable retreat for friends and family of nearby main house.
ラグジュアリーなシャビーシック調の家の外観の写真
1
