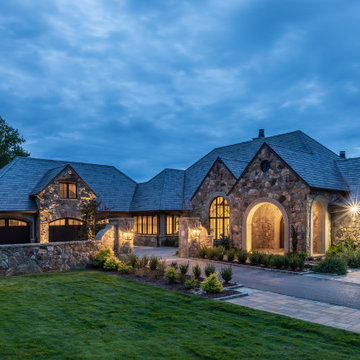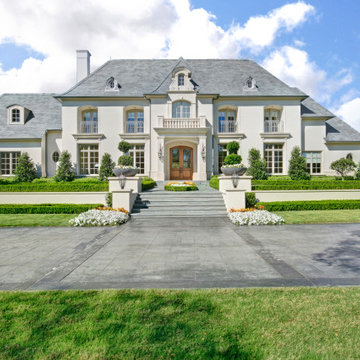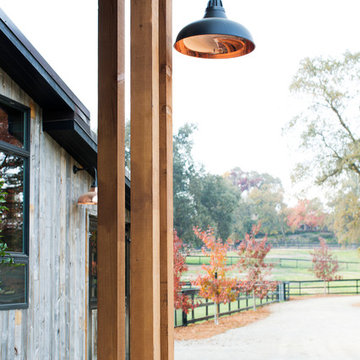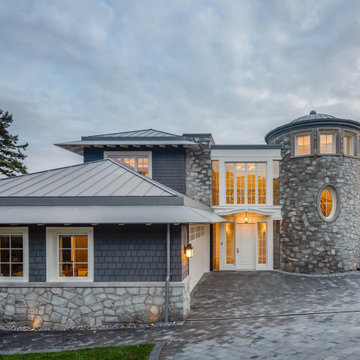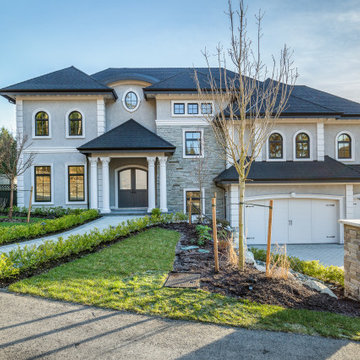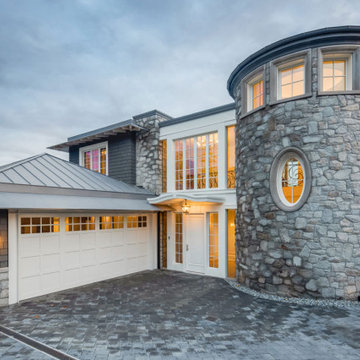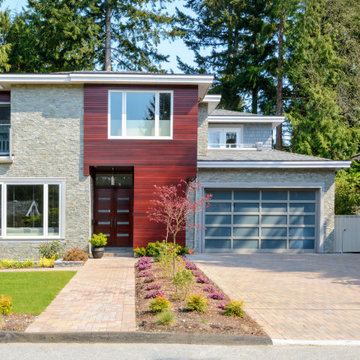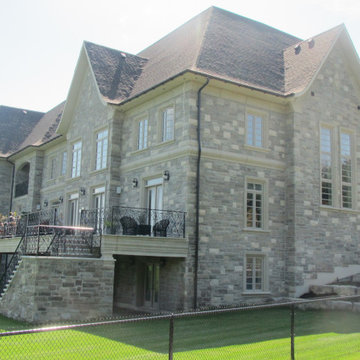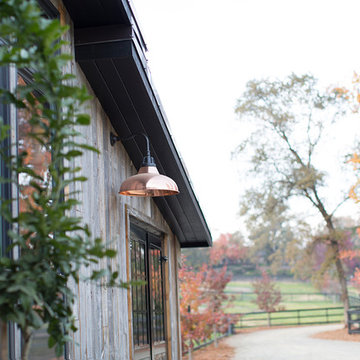ラグジュアリーなシャビーシック調のグレーの家 (オレンジの外壁、紫の外壁) の写真
絞り込み:
資材コスト
並び替え:今日の人気順
写真 1〜20 枚目(全 34 枚)
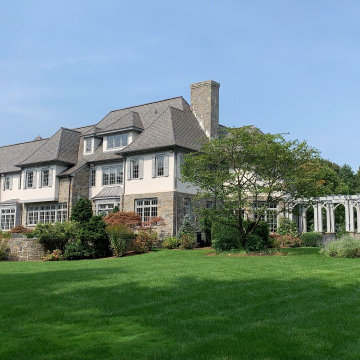
Incredible beautiful project completed in New Canaan. Amazing clients, fantastic designer and beautiful results. Another project completed with joy and excellence. All exterior colors were from Farrow & Ball. Beauty!!!!
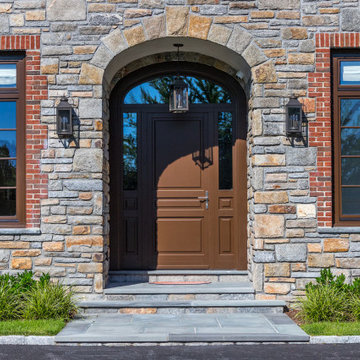
3,600 sf Stone guest house for larger estate. 12’ ceilings, open floor plan, first floor master suite, and large screened porch with fireplace make this house a comfortable retreat for friends and family of nearby main house.
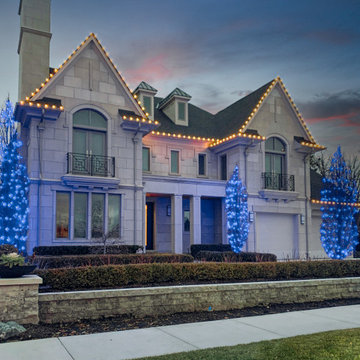
These three properties in Oakland County, Michigan each have a unique style that's fun to celebrate for the holidays. Imagine entertaining in your dream home, finding a cozy spot to snuggle in and read a book, and decorating all of your favorite spaces. There's nothing quite like being home for the holidays!
Shingle style, one and one half story 4 bedroom, 3.5 bathrooms colonial, open gourmet kitchen with center island, Furniture Cabinets, Kitchen-Aid Stainless Steel Appliances, first floor laundry room, great room with fireplace, private library, 9′ ceilings on 1st floor, dining, family room, first-floor master, terrace, majestic foyer and staircase and more. Distinctive traditional design throughout with modern amenities.elegant hardwood flooring, underground utilities.
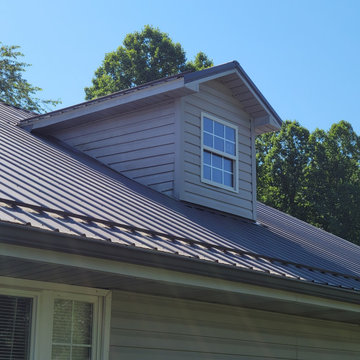
Dormer Vinyl siding bowing out of track and lock joints repairs.
他の地域にあるラグジュアリーな中くらいなシャビーシック調のおしゃれな家の外観 (ビニールサイディング、下見板張り) の写真
他の地域にあるラグジュアリーな中くらいなシャビーシック調のおしゃれな家の外観 (ビニールサイディング、下見板張り) の写真
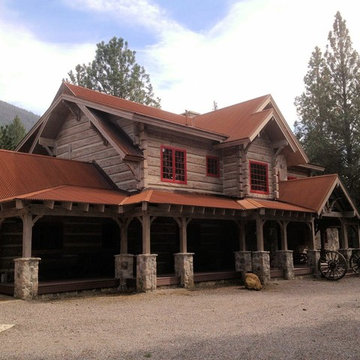
Broken Arrow Construction: 406-544-9509
他の地域にあるラグジュアリーな巨大なシャビーシック調のおしゃれな家の外観 (コンクリートサイディング) の写真
他の地域にあるラグジュアリーな巨大なシャビーシック調のおしゃれな家の外観 (コンクリートサイディング) の写真
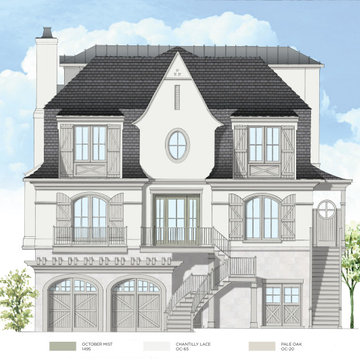
This beach house color blends in nicely with the ocean blues, timeless and beautiful. Exterior paint colors warm and cool neutrals are a great choice. Pure whites are quietly shifting to more nuanced whites that sit more softly on a stucco exterior. The limestone stone adds texture and formality. The roofline suggests a french country style. of course selecting an entrance door color we suggested pale yellow, blue and green. One suggestion was a contrasting deep green, reminiscent of nearby pine woods.
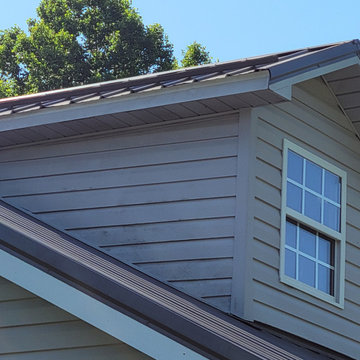
Dormer Vinyl siding bowing out of track and lock joints repairs.
他の地域にあるラグジュアリーな中くらいなシャビーシック調のおしゃれな家の外観 (ビニールサイディング、下見板張り) の写真
他の地域にあるラグジュアリーな中くらいなシャビーシック調のおしゃれな家の外観 (ビニールサイディング、下見板張り) の写真
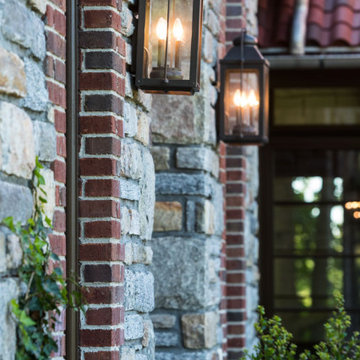
3,600 sf Stone guest house for larger estate. 12’ ceilings, open floor plan, first floor master suite, and large screened porch with fireplace make this house a comfortable retreat for friends and family of nearby main house.
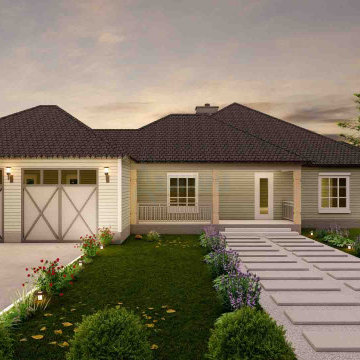
This single-story Country home offers modern amenities with a touch of luxury. Featuring a spacious front porch, formal living area with fireplace, outdoor grilling area, and master suite with walk-in closets and ensuite bathroom. A second bedroom, laundry area, and modern architecture blend past and present seamlessly for a luxurious exterior.
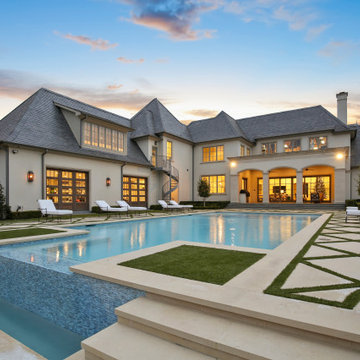
rear yard and negative edge pool
ダラスにあるラグジュアリーな巨大なシャビーシック調のおしゃれな家の外観 (漆喰サイディング) の写真
ダラスにあるラグジュアリーな巨大なシャビーシック調のおしゃれな家の外観 (漆喰サイディング) の写真
ラグジュアリーなシャビーシック調のグレーの家 (オレンジの外壁、紫の外壁) の写真
1
