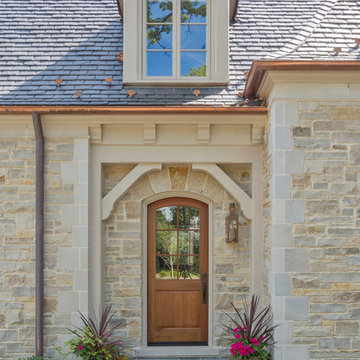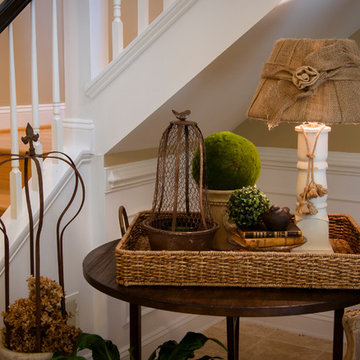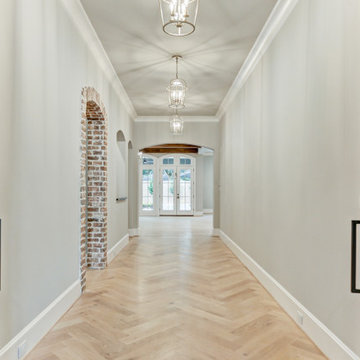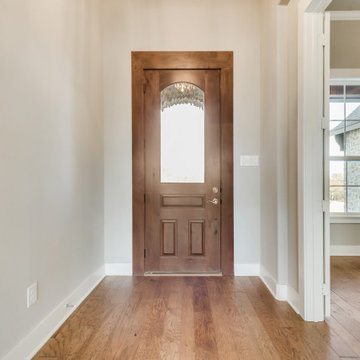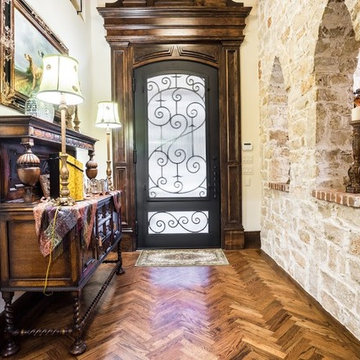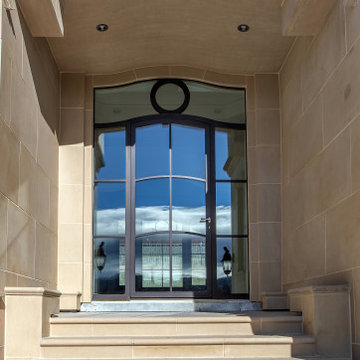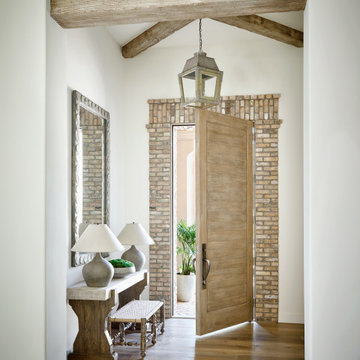シャビーシック調の玄関 (ベージュの壁) の写真
絞り込み:
資材コスト
並び替え:今日の人気順
写真 21〜40 枚目(全 133 枚)
1/3
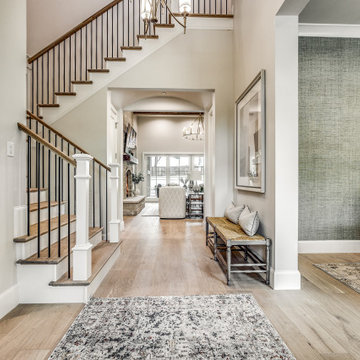
A new construction and whole home furnishings project in Southlake, TX
ダラスにある高級な広いシャビーシック調のおしゃれな玄関ロビー (ベージュの壁、淡色無垢フローリング、グレーのドア) の写真
ダラスにある高級な広いシャビーシック調のおしゃれな玄関ロビー (ベージュの壁、淡色無垢フローリング、グレーのドア) の写真
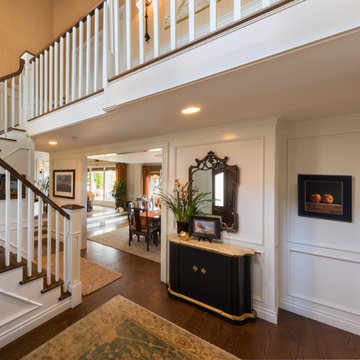
Joe Burull
サンフランシスコにあるお手頃価格の中くらいなシャビーシック調のおしゃれな玄関ホール (ベージュの壁、濃色無垢フローリング、白いドア) の写真
サンフランシスコにあるお手頃価格の中くらいなシャビーシック調のおしゃれな玄関ホール (ベージュの壁、濃色無垢フローリング、白いドア) の写真
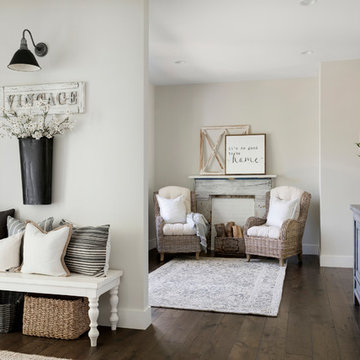
Entryway of Modern French Country home renovation
ミネアポリスにあるお手頃価格の中くらいなシャビーシック調のおしゃれな玄関ロビー (ベージュの壁、濃色無垢フローリング、茶色い床) の写真
ミネアポリスにあるお手頃価格の中くらいなシャビーシック調のおしゃれな玄関ロビー (ベージュの壁、濃色無垢フローリング、茶色い床) の写真
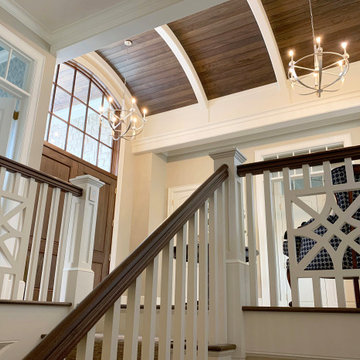
A view of the entry foyer with stained barrel ceiling and custom stair rails
グランドラピッズにあるシャビーシック調のおしゃれな玄関ロビー (ベージュの壁、濃色無垢フローリング、濃色木目調のドア、茶色い床、三角天井) の写真
グランドラピッズにあるシャビーシック調のおしゃれな玄関ロビー (ベージュの壁、濃色無垢フローリング、濃色木目調のドア、茶色い床、三角天井) の写真
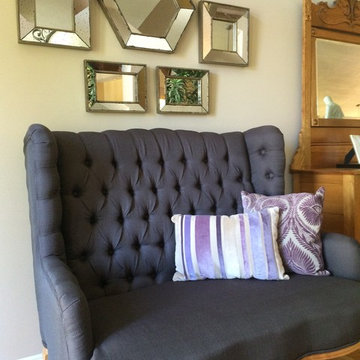
Needing a place for guests to sit and remove their shoes before entering their home, we placed this beautiful gray linen settee just beyond the doorway and added these aged mirrors to reflect the light. Throw in a few purple pillows from World Market to carry the purple theme throughout the home. Settee from Down to Earth at Gardner Village.
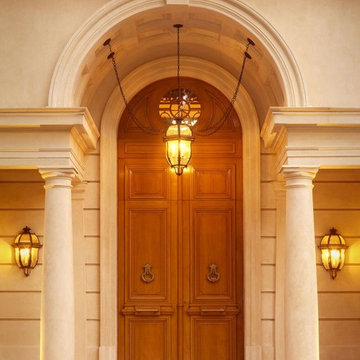
The main entry is the focal point of a strongly symmetrical composition with a broken triangular pediment that signals the entry point..
Photographer: Mark Darley, Matthew Millman
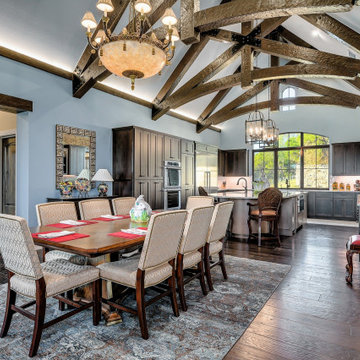
This entry’s design was inspired by the feel of an 12th century English manor.
• This home has a very personal meaning for the designer as the clients are friends they have worked with for over twenty years. The home design comes from a classic English country manor style with a few updates to accommodate the homeowner’s preferences.
• The years they have known each other gave the designer the opportunity to understand their taste and needs. This home is truly a reflection of the owner’s lives.
• The interior design was influenced by respecting the homeowner’s collection of furnishings and adding new art plus lots of color. The stair railings are a reference to classic English design and custom made.
• The most outstanding special feature was created in the entry, a small door for children to enter under the stairs was trompe-l'oeil. The small door now appears as a large antique door with small windows featuring the owner’s dogs.
• A dog friendly home with a large welcome mat to friends and family is perfect for entertaining and relaxing in the warm and enchanting house.
• The cabinets, floors and lighting were selected for durable use and worked to integrate the home’s history. Special lighting was added to illustrate the many pieces of art.
• More than a house; this is a place to call home. For complete tour: http://epprighthomes.com/videos/12th-century-manor-house/
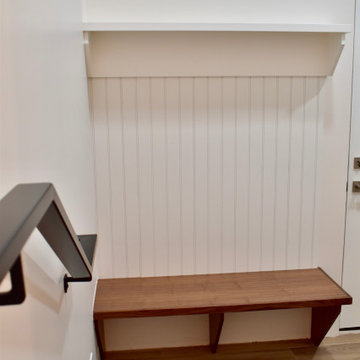
Plenty of storage for outerwear in this mudroom with lockers and drawers.
Walnut benches provide the seating.
お手頃価格の中くらいなシャビーシック調のおしゃれなマッドルーム (ベージュの壁、セラミックタイルの床、白いドア、茶色い床) の写真
お手頃価格の中くらいなシャビーシック調のおしゃれなマッドルーム (ベージュの壁、セラミックタイルの床、白いドア、茶色い床) の写真
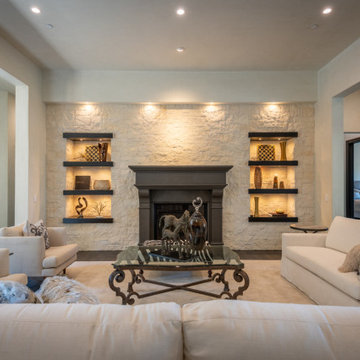
As you enter this spacious home you're welcomed with impressive ceiling height, warm wood floors, and plenty of natural light. Formal sitting area features stone walls, accent lighting, and cast stone fireplace surrounds. Extensive windows fill the living spaces with views of the bay through majestic oak trees.
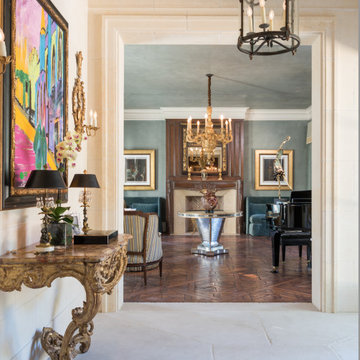
Details of intricate stone cased opening, stone walls, and oversized stone floor custom carved to fit, complete with carriage lantern, creating an exterior entry that has been glassed in to control the elements.
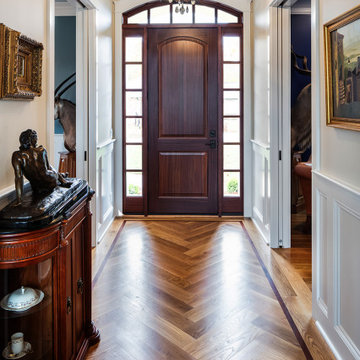
White Oak flooring installed in a Herringbone pattern picture framed with a Mahogany border is the frosting on the cake for this formal entry. Converging French glass pocket doors offer privacy to the study and formal dining room.
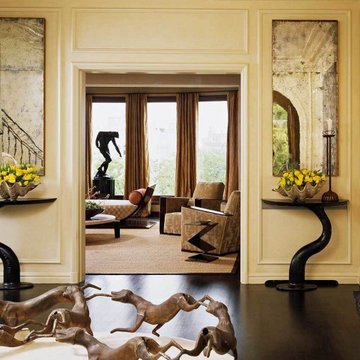
Pacific Heights foyer, San Francisco.
サンフランシスコにある広いシャビーシック調のおしゃれな玄関ロビー (ベージュの壁、濃色無垢フローリング、茶色い床) の写真
サンフランシスコにある広いシャビーシック調のおしゃれな玄関ロビー (ベージュの壁、濃色無垢フローリング、茶色い床) の写真
シャビーシック調の玄関 (ベージュの壁) の写真
2
