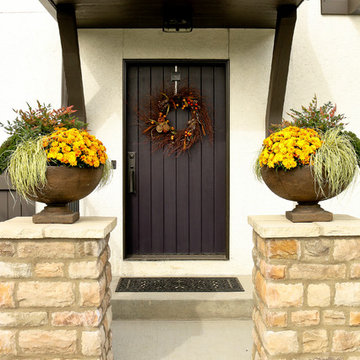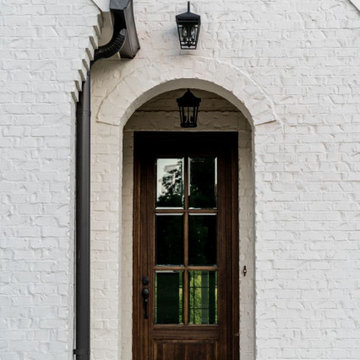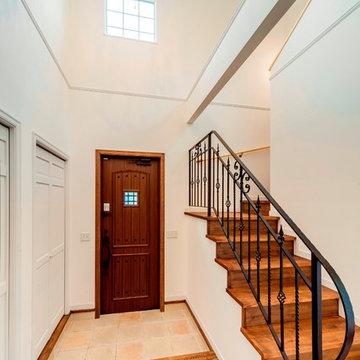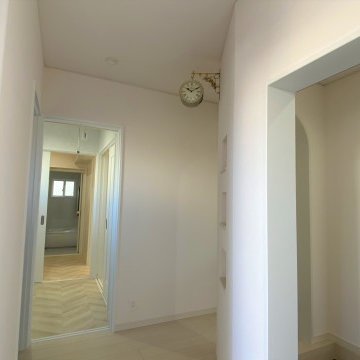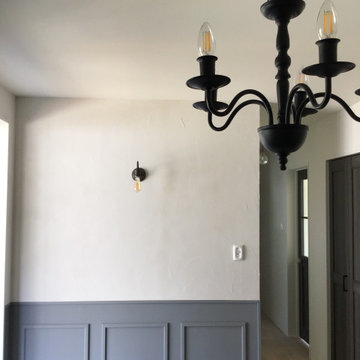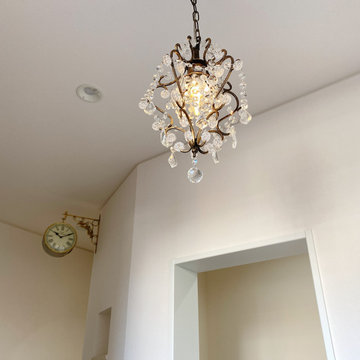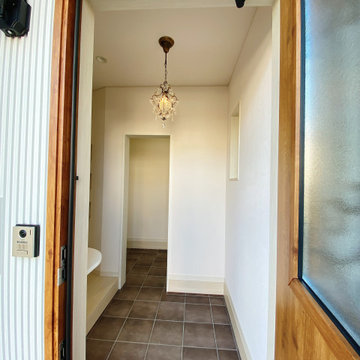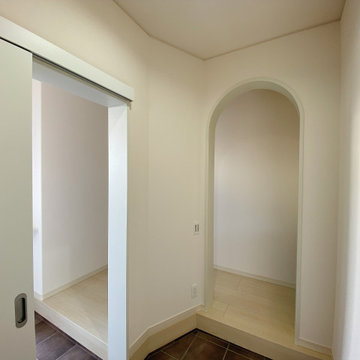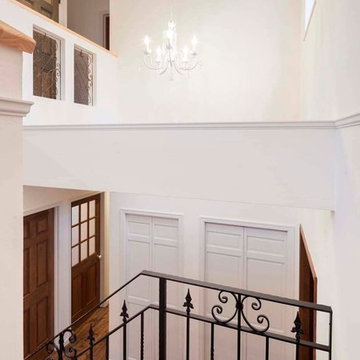片開きドアシャビーシック調の玄関 (茶色いドア) の写真
絞り込み:
資材コスト
並び替え:今日の人気順
写真 1〜19 枚目(全 19 枚)
1/4
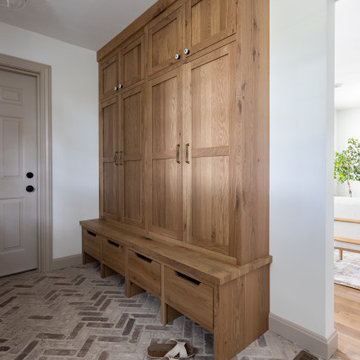
The mudroom was in desperate need of a refresh. We put a rustic, white-washed herringbone brick tile on the floor, which adds so much character to the space, plus it’s enormously practical. Speaking of practicality, we added a row of mudroom lockers and a bench with loads of storage, plus plenty of room to slide shoes under the drawers. We love how the natural, character-grade oak cabinets pair with the white cabinetry, which is original to the home but with new drawer fronts. We had so much fun designing this cozy little room, from the wood slat detail on the walls to the vintage-inspired ceramic knobs on the bench drawers.
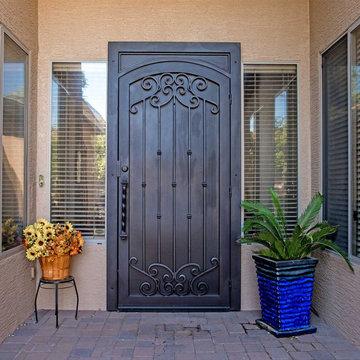
An Iron Security Door from First Impression Ironworks will create a beautiful entry way for your Arizona home while providing the highest security of any screen, storm or security door. Our steel security doors are an investment that will add value to your home, since it will be custom built to your home’s specifications and made from the highest quality materials. Our wrought iron is sourced here in the U.S.A., using only 100% American steel. Every iron security door from First Impression is crafted from the strongest, most robust 14 gauge steel for the door, full steel frame, iron pull handles, and even a 10" steel latch and lock guard. Each wrought iron door, whether made of solid steel, iron and glass, or wrought iron and wood, is handcrafted in Arizona by our talented iron artisans. Name brand Kwikset or Schlage hardware is always included, and your new front door can be upgraded with to include an integrated alarm and monitoring systems using the latest technology. We can even create your new iron security door with kick plates, removable sunscreens with powder coated steel frames, sidelights, transoms, and elegant iron pull handles. We’re here to bring your dreams to life with customization available for whatever needs fit your home and your budget. Create the first impression you’ve always wanted for your home today with your vision and our expertise!
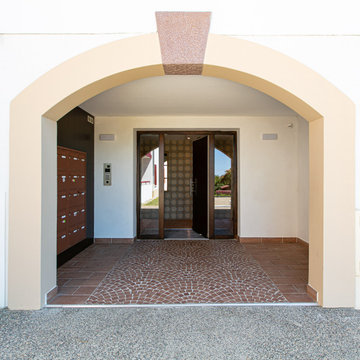
Mise en valeur des parties communes d'un immeuble résidentiel neuf, à Espelette.
ボルドーにある広いシャビーシック調のおしゃれな玄関ロビー (テラコッタタイルの床、茶色いドア、茶色い床) の写真
ボルドーにある広いシャビーシック調のおしゃれな玄関ロビー (テラコッタタイルの床、茶色いドア、茶色い床) の写真
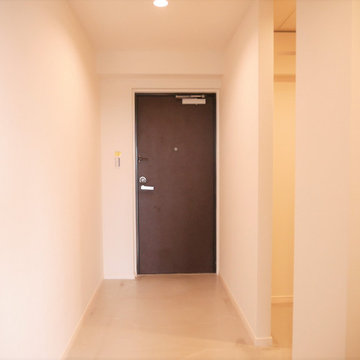
玄関です。
靴のまま写真右の土間まで行くことができます。
他の地域にある中くらいなシャビーシック調のおしゃれな玄関ホール (白い壁、コンクリートの床、茶色いドア、グレーの床、クロスの天井、壁紙) の写真
他の地域にある中くらいなシャビーシック調のおしゃれな玄関ホール (白い壁、コンクリートの床、茶色いドア、グレーの床、クロスの天井、壁紙) の写真
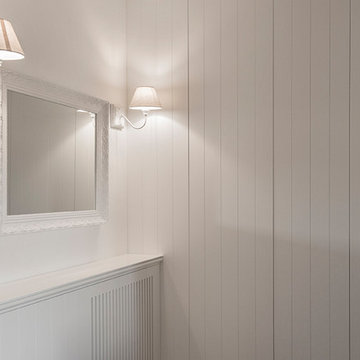
La ristrutturazione ha riguardato gli interni di una abitazione in villetta a schiera nella zona di Acilia, Roma. Il progetto ha sviluppato le richieste della committenza legate ad un décor interno dal sapore spiccatamente shabby/country chic, all' esigenza di ampliare e ristrutturare la sala da bagno e di realizzare una grande cabina armadio a servizio dell'ingresso all'abitazione.
I lavori per la realizzazione della proposta progettuale sono durati circa due mesi nei quali lo studio Archenjoy si è avvalso della collaborazione della Ditta Luigi Costruzioni s.r.l. per le opere edilizie legate a demolizione/ricostruzione, impianto elettrico, impianto idraulico e finiture e dell' Artigiano Falegname Sergio Dina per la realizzazione delle opere di falegnameria consistenti nella boiserie contenitiva che caratterizza l'intero ambiente living, la porta di accesso alla sala da bagno e l'intera cabina armadio dell'ingresso.
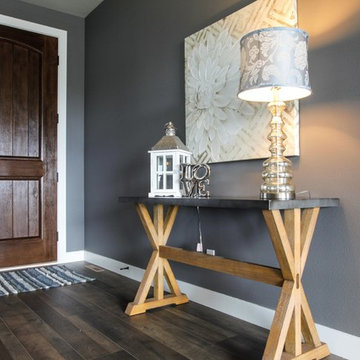
We recently collaborated with Dabbert Custom Homes to help stage their beautiful homes with furnishings from Furniture for Less. Check out the homes here: http://dabberthomes.com/ Check out the furniture here: http://furnitureforlessfargo.com/
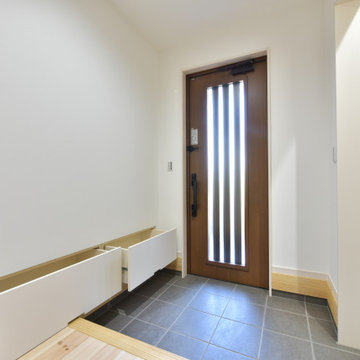
玄関の壁の向こうは和室です。小上がりにした分、玄関側にも収納が出来ました。何かと便利な収納です。
名古屋にある中くらいなシャビーシック調のおしゃれな玄関ホール (白い壁、セラミックタイルの床、茶色いドア、黒い床、クロスの天井、壁紙) の写真
名古屋にある中くらいなシャビーシック調のおしゃれな玄関ホール (白い壁、セラミックタイルの床、茶色いドア、黒い床、クロスの天井、壁紙) の写真
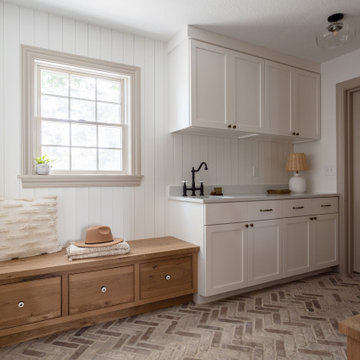
The mudroom was in desperate need of a refresh. We put a rustic, white-washed herringbone brick tile on the floor, which adds so much character to the space, plus it’s enormously practical. Speaking of practicality, we added a row of mudroom lockers and a bench with loads of storage, plus plenty of room to slide shoes under the drawers. We love how the natural, character-grade oak cabinets pair with the white cabinetry, which is original to the home but with new drawer fronts. We had so much fun designing this cozy little room, from the wood slat detail on the walls to the vintage-inspired ceramic knobs on the bench drawers.
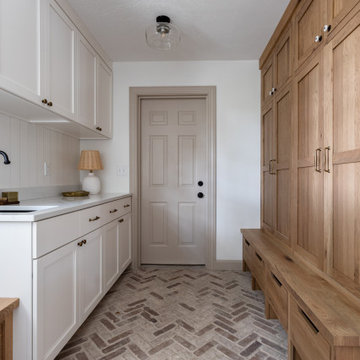
The mudroom was in desperate need of a refresh. We put a rustic, white-washed herringbone brick tile on the floor, which adds so much character to the space, plus it’s enormously practical. Speaking of practicality, we added a row of mudroom lockers and a bench with loads of storage, plus plenty of room to slide shoes under the drawers. We love how the natural, character-grade oak cabinets pair with the white cabinetry, which is original to the home but with new drawer fronts. We had so much fun designing this cozy little room, from the wood slat detail on the walls to the vintage-inspired ceramic knobs on the bench drawers.
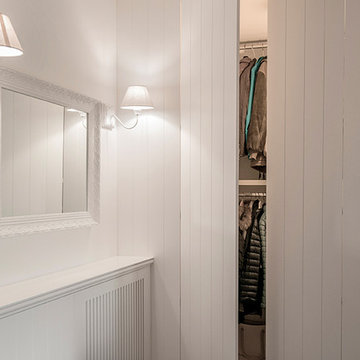
La ristrutturazione ha riguardato gli interni di una abitazione in villetta a schiera nella zona di Acilia, Roma. Il progetto ha sviluppato le richieste della committenza legate ad un décor interno dal sapore spiccatamente shabby/country chic, all' esigenza di ampliare e ristrutturare la sala da bagno e di realizzare una grande cabina armadio a servizio dell'ingresso all'abitazione.
I lavori per la realizzazione della proposta progettuale sono durati circa due mesi nei quali lo studio Archenjoy si è avvalso della collaborazione della Ditta Luigi Costruzioni s.r.l. per le opere edilizie legate a demolizione/ricostruzione, impianto elettrico, impianto idraulico e finiture e dell' Artigiano Falegname Sergio Dina per la realizzazione delle opere di falegnameria consistenti nella boiserie contenitiva che caratterizza l'intero ambiente living, la porta di accesso alla sala da bagno e l'intera cabina armadio dell'ingresso.
片開きドアシャビーシック調の玄関 (茶色いドア) の写真
1
