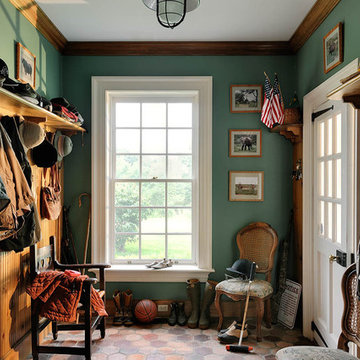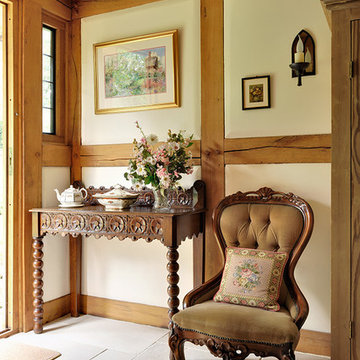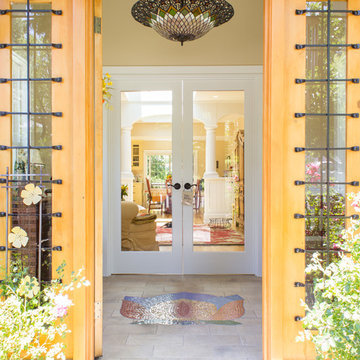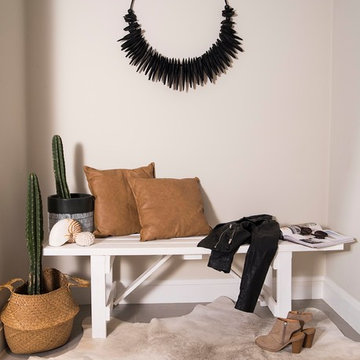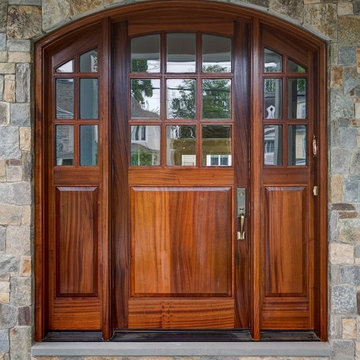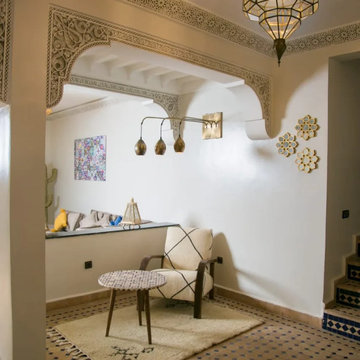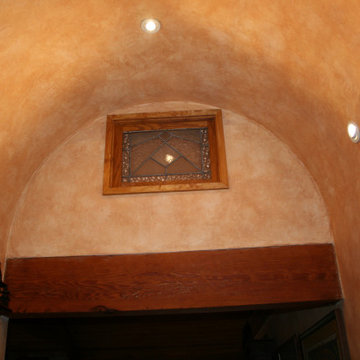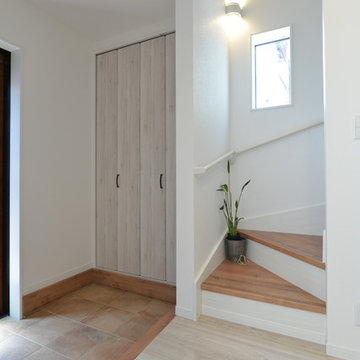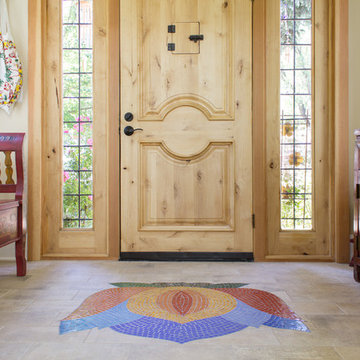シャビーシック調の玄関 (ライムストーンの床、テラコッタタイルの床) の写真
絞り込み:
資材コスト
並び替え:今日の人気順
写真 1〜19 枚目(全 19 枚)
1/4

Stunning stone entry hall with French Rot Iron banister Lime stone floors and walls
他の地域にあるラグジュアリーな広いシャビーシック調のおしゃれな玄関ロビー (白い壁、ライムストーンの床、黒いドア、白い床、格子天井) の写真
他の地域にあるラグジュアリーな広いシャビーシック調のおしゃれな玄関ロビー (白い壁、ライムストーンの床、黒いドア、白い床、格子天井) の写真
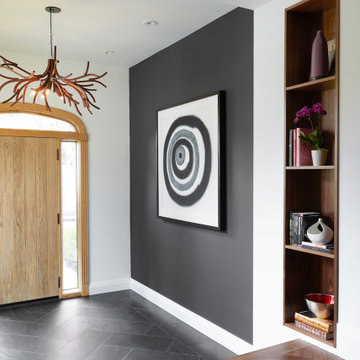
Perched high above the Islington Golf course, on a quiet cul-de-sac, this contemporary residential home is all about bringing the outdoor surroundings in. In keeping with the French style, a metal and slate mansard roofline dominates the façade, while inside, an open concept main floor split across three elevations, is punctuated by reclaimed rough hewn fir beams and a herringbone dark walnut floor. The elegant kitchen includes Calacatta marble countertops, Wolf range, SubZero glass paned refrigerator, open walnut shelving, blue/black cabinetry with hand forged bronze hardware and a larder with a SubZero freezer, wine fridge and even a dog bed. The emphasis on wood detailing continues with Pella fir windows framing a full view of the canopy of trees that hang over the golf course and back of the house. This project included a full reimagining of the backyard landscaping and features the use of Thermory decking and a refurbished in-ground pool surrounded by dark Eramosa limestone. Design elements include the use of three species of wood, warm metals, various marbles, bespoke lighting fixtures and Canadian art as a focal point within each space. The main walnut waterfall staircase features a custom hand forged metal railing with tuning fork spindles. The end result is a nod to the elegance of French Country, mixed with the modern day requirements of a family of four and two dogs!
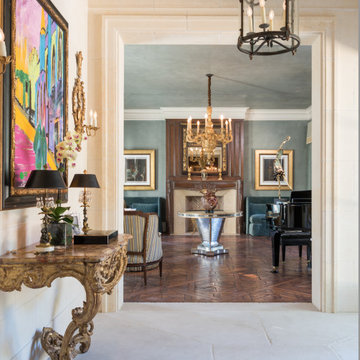
Details of intricate stone cased opening, stone walls, and oversized stone floor custom carved to fit, complete with carriage lantern, creating an exterior entry that has been glassed in to control the elements.
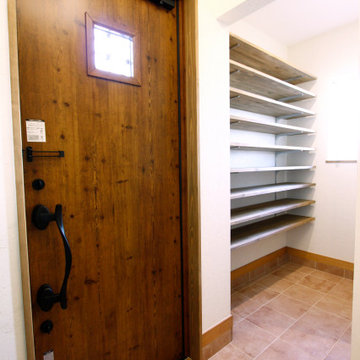
オープンスタイルの玄関クローゼットは、家族みんなの靴からベビーカーまで置ける広さ。
他の地域にあるシャビーシック調のおしゃれな玄関 (白い壁、テラコッタタイルの床、濃色木目調のドア、茶色い床) の写真
他の地域にあるシャビーシック調のおしゃれな玄関 (白い壁、テラコッタタイルの床、濃色木目調のドア、茶色い床) の写真
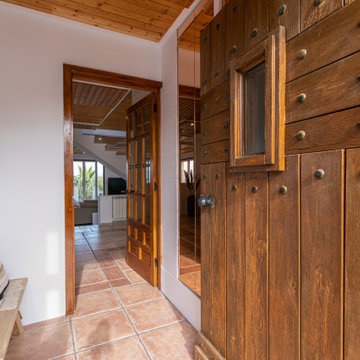
バルセロナにある中くらいなシャビーシック調のおしゃれな玄関ホール (白い壁、テラコッタタイルの床、木目調のドア、ピンクの床、塗装板張りの天井) の写真
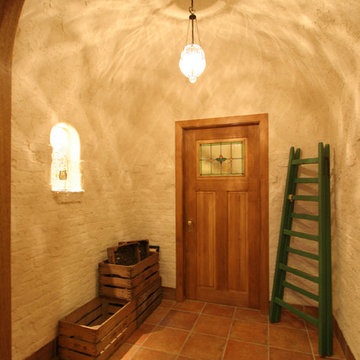
イメージはヨーロッパの古城
剥がれかけたレンガに漆喰でドームに仕上げています。
他の地域にあるシャビーシック調のおしゃれな玄関 (白い壁、テラコッタタイルの床、木目調のドア、茶色い床) の写真
他の地域にあるシャビーシック調のおしゃれな玄関 (白い壁、テラコッタタイルの床、木目調のドア、茶色い床) の写真
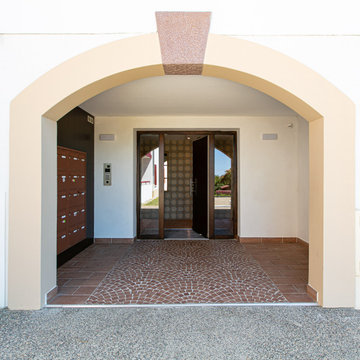
Mise en valeur des parties communes d'un immeuble résidentiel neuf, à Espelette.
ボルドーにある広いシャビーシック調のおしゃれな玄関ロビー (テラコッタタイルの床、茶色いドア、茶色い床) の写真
ボルドーにある広いシャビーシック調のおしゃれな玄関ロビー (テラコッタタイルの床、茶色いドア、茶色い床) の写真
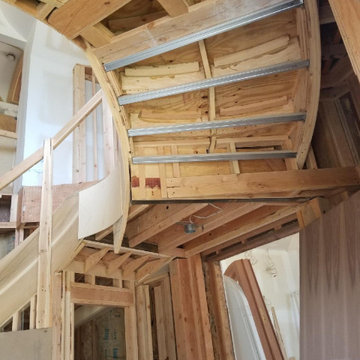
Stair ready for stone treads
ニューヨークにあるラグジュアリーな巨大なシャビーシック調のおしゃれな玄関ロビー (ライムストーンの床、白い床) の写真
ニューヨークにあるラグジュアリーな巨大なシャビーシック調のおしゃれな玄関ロビー (ライムストーンの床、白い床) の写真

Perched high above the Islington Golf course, on a quiet cul-de-sac, this contemporary residential home is all about bringing the outdoor surroundings in. In keeping with the French style, a metal and slate mansard roofline dominates the façade, while inside, an open concept main floor split across three elevations, is punctuated by reclaimed rough hewn fir beams and a herringbone dark walnut floor. The elegant kitchen includes Calacatta marble countertops, Wolf range, SubZero glass paned refrigerator, open walnut shelving, blue/black cabinetry with hand forged bronze hardware and a larder with a SubZero freezer, wine fridge and even a dog bed. The emphasis on wood detailing continues with Pella fir windows framing a full view of the canopy of trees that hang over the golf course and back of the house. This project included a full reimagining of the backyard landscaping and features the use of Thermory decking and a refurbished in-ground pool surrounded by dark Eramosa limestone. Design elements include the use of three species of wood, warm metals, various marbles, bespoke lighting fixtures and Canadian art as a focal point within each space. The main walnut waterfall staircase features a custom hand forged metal railing with tuning fork spindles. The end result is a nod to the elegance of French Country, mixed with the modern day requirements of a family of four and two dogs!
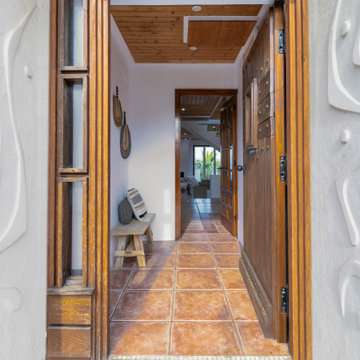
バルセロナにある中くらいなシャビーシック調のおしゃれな玄関ホール (白い壁、テラコッタタイルの床、木目調のドア、ピンクの床、塗装板張りの天井) の写真
シャビーシック調の玄関 (ライムストーンの床、テラコッタタイルの床) の写真
1
