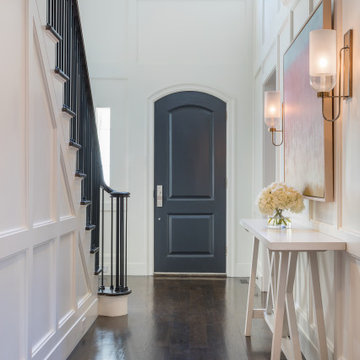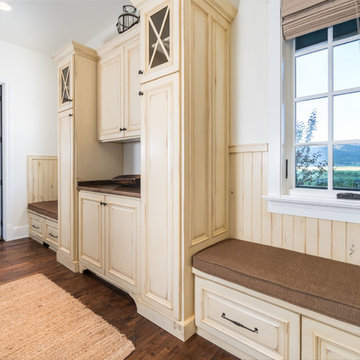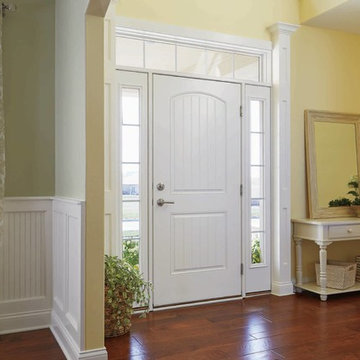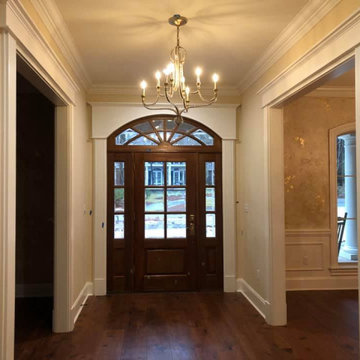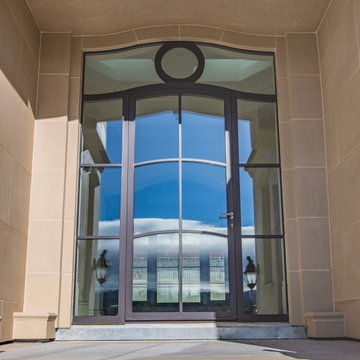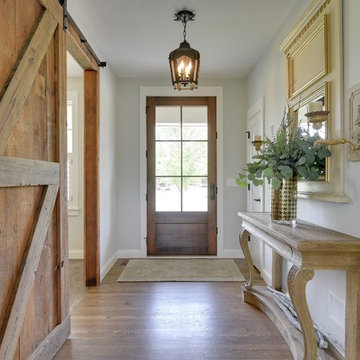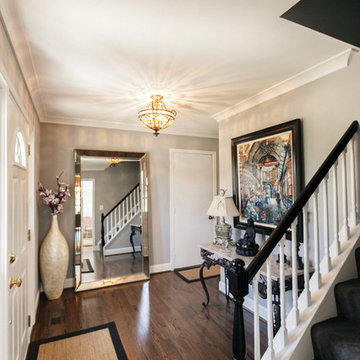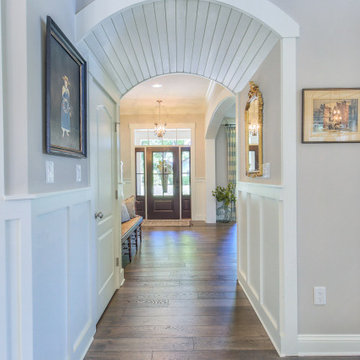回転式ドア、片開きドアシャビーシック調の玄関 (濃色無垢フローリング、ライムストーンの床) の写真
絞り込み:
資材コスト
並び替え:今日の人気順
写真 1〜20 枚目(全 44 枚)
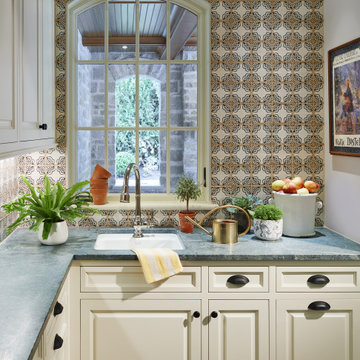
Martha O'Hara Interiors, Interior Design & Photo Styling | John Kraemer & Sons, Builder | Charlie & Co. Design, Architectural Designer | Corey Gaffer, Photography
Please Note: All “related,” “similar,” and “sponsored” products tagged or listed by Houzz are not actual products pictured. They have not been approved by Martha O’Hara Interiors nor any of the professionals credited. For information about our work, please contact design@oharainteriors.com.
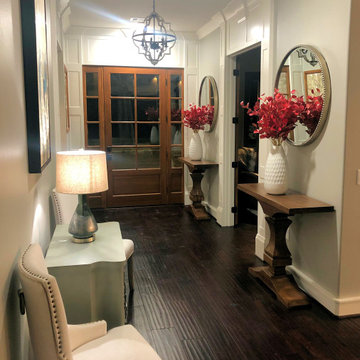
Ryan From Arkansas wanted to use the River legs design from Wye Creek, but have it customized with extra wide arms and feet to suit the large entry way space in his home.
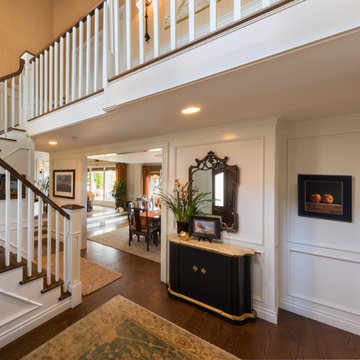
Joe Burull
サンフランシスコにあるお手頃価格の中くらいなシャビーシック調のおしゃれな玄関ホール (ベージュの壁、濃色無垢フローリング、白いドア) の写真
サンフランシスコにあるお手頃価格の中くらいなシャビーシック調のおしゃれな玄関ホール (ベージュの壁、濃色無垢フローリング、白いドア) の写真
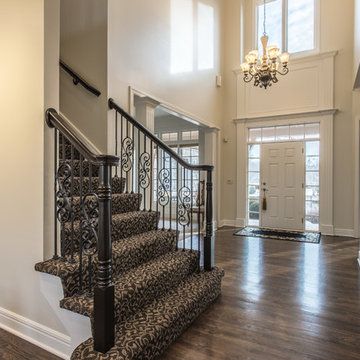
Loveleigh Photography
カンザスシティにある中くらいなシャビーシック調のおしゃれな玄関ドア (ベージュの壁、濃色無垢フローリング、白いドア、茶色い床) の写真
カンザスシティにある中くらいなシャビーシック調のおしゃれな玄関ドア (ベージュの壁、濃色無垢フローリング、白いドア、茶色い床) の写真
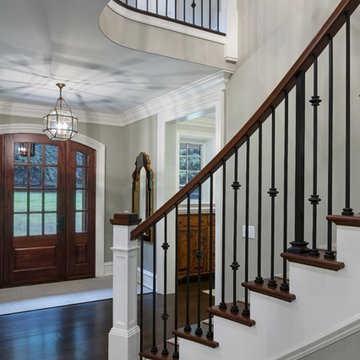
Tom Crane Photography
フィラデルフィアにあるお手頃価格の中くらいなシャビーシック調のおしゃれな玄関ドア (グレーの壁、濃色無垢フローリング、濃色木目調のドア、茶色い床) の写真
フィラデルフィアにあるお手頃価格の中くらいなシャビーシック調のおしゃれな玄関ドア (グレーの壁、濃色無垢フローリング、濃色木目調のドア、茶色い床) の写真

Perched high above the Islington Golf course, on a quiet cul-de-sac, this contemporary residential home is all about bringing the outdoor surroundings in. In keeping with the French style, a metal and slate mansard roofline dominates the façade, while inside, an open concept main floor split across three elevations, is punctuated by reclaimed rough hewn fir beams and a herringbone dark walnut floor. The elegant kitchen includes Calacatta marble countertops, Wolf range, SubZero glass paned refrigerator, open walnut shelving, blue/black cabinetry with hand forged bronze hardware and a larder with a SubZero freezer, wine fridge and even a dog bed. The emphasis on wood detailing continues with Pella fir windows framing a full view of the canopy of trees that hang over the golf course and back of the house. This project included a full reimagining of the backyard landscaping and features the use of Thermory decking and a refurbished in-ground pool surrounded by dark Eramosa limestone. Design elements include the use of three species of wood, warm metals, various marbles, bespoke lighting fixtures and Canadian art as a focal point within each space. The main walnut waterfall staircase features a custom hand forged metal railing with tuning fork spindles. The end result is a nod to the elegance of French Country, mixed with the modern day requirements of a family of four and two dogs!
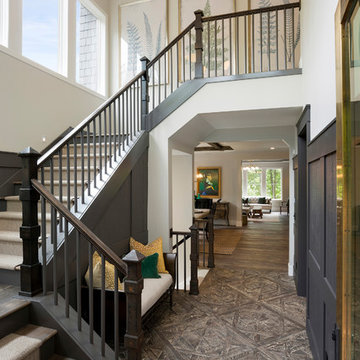
spacecrafting
ミネアポリスにあるお手頃価格の広いシャビーシック調のおしゃれな玄関ロビー (グレーの壁、濃色無垢フローリング、金属製ドア、茶色い床) の写真
ミネアポリスにあるお手頃価格の広いシャビーシック調のおしゃれな玄関ロビー (グレーの壁、濃色無垢フローリング、金属製ドア、茶色い床) の写真
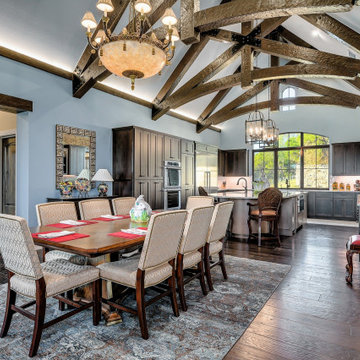
This entry’s design was inspired by the feel of an 12th century English manor.
• This home has a very personal meaning for the designer as the clients are friends they have worked with for over twenty years. The home design comes from a classic English country manor style with a few updates to accommodate the homeowner’s preferences.
• The years they have known each other gave the designer the opportunity to understand their taste and needs. This home is truly a reflection of the owner’s lives.
• The interior design was influenced by respecting the homeowner’s collection of furnishings and adding new art plus lots of color. The stair railings are a reference to classic English design and custom made.
• The most outstanding special feature was created in the entry, a small door for children to enter under the stairs was trompe-l'oeil. The small door now appears as a large antique door with small windows featuring the owner’s dogs.
• A dog friendly home with a large welcome mat to friends and family is perfect for entertaining and relaxing in the warm and enchanting house.
• The cabinets, floors and lighting were selected for durable use and worked to integrate the home’s history. Special lighting was added to illustrate the many pieces of art.
• More than a house; this is a place to call home. For complete tour: http://epprighthomes.com/videos/12th-century-manor-house/
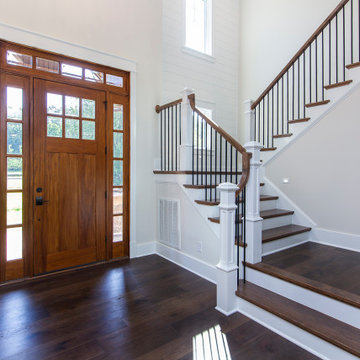
シャーロットにあるラグジュアリーな中くらいなシャビーシック調のおしゃれな玄関ロビー (白い壁、濃色無垢フローリング、濃色木目調のドア、茶色い床、三角天井) の写真
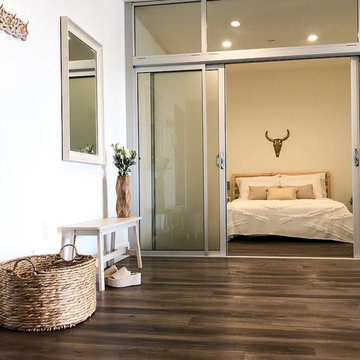
View of the entrance to the three bedroom flat, showcasing the first bedroom through a set of sliding glass doors, can be left open for an open floor plan feel or can be shut to create a private bedroom. Chic & simple, a beige and white color palate with light wood accents.
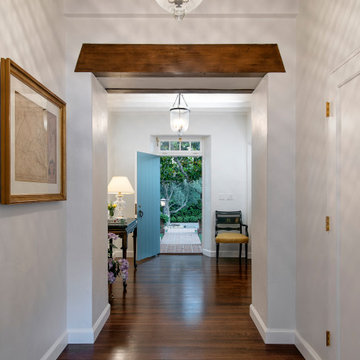
The formal entry and hall features wood beams, a signature of George Washington Smith's 1920's architectural design.
Architect: Danny Longwill, Two Trees Architecture
Photography: Jim Bartsch
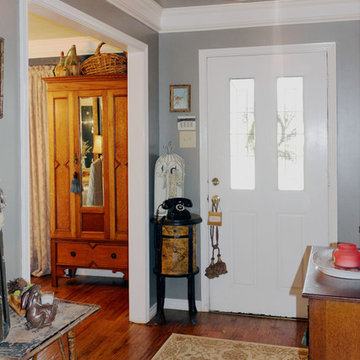
Diana Clary
ダラスにある中くらいなシャビーシック調のおしゃれな玄関ロビー (グレーの壁、濃色無垢フローリング、白いドア) の写真
ダラスにある中くらいなシャビーシック調のおしゃれな玄関ロビー (グレーの壁、濃色無垢フローリング、白いドア) の写真
回転式ドア、片開きドアシャビーシック調の玄関 (濃色無垢フローリング、ライムストーンの床) の写真
1
