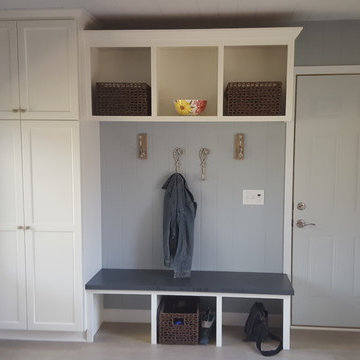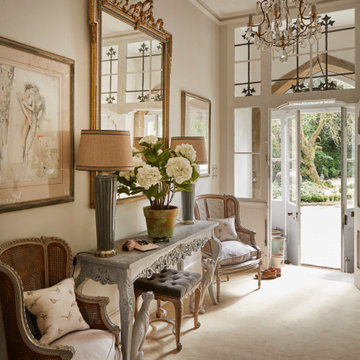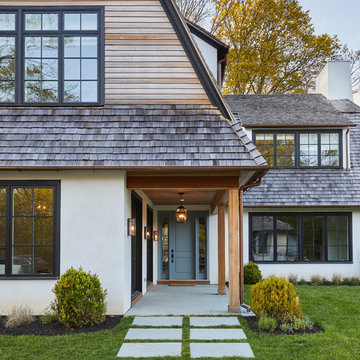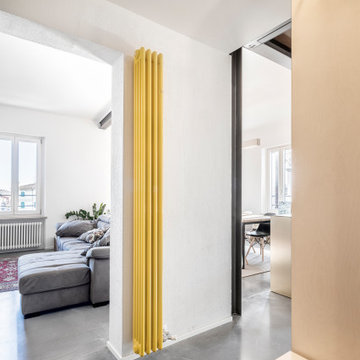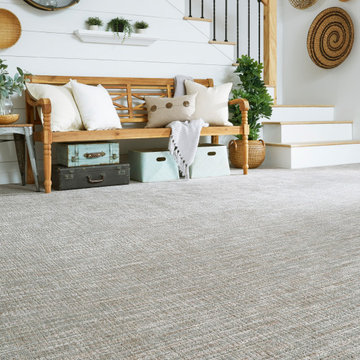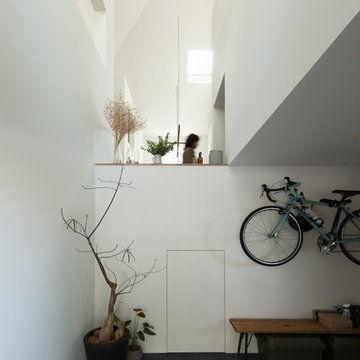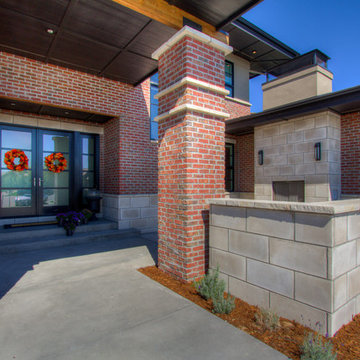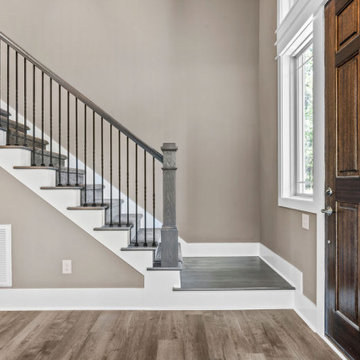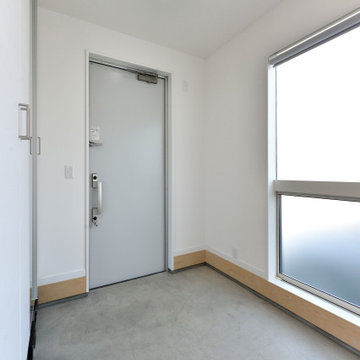シャビーシック調の玄関 (カーペット敷き、コンクリートの床、クッションフロア) の写真
絞り込み:
資材コスト
並び替え:今日の人気順
写真 1〜20 枚目(全 36 枚)
1/5
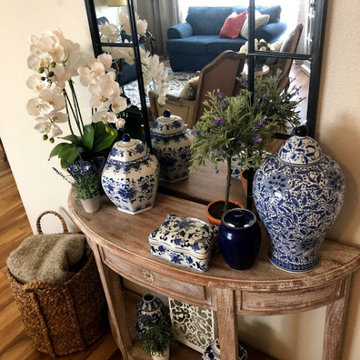
Entry Console in French Country inspired furnishings project. Project scope included selecting new flooring and refurnishing the entry, living room, and dining room of this family home. The client's heirloom dining set and some existing art and accessories was inspiration for the French Country influence. This budget friendly furnishings project needed to include a pull-out sofa for overnight guests, and curtains for light control when used for sleeping, plenty of seating for hosting gatherings, and storage for some supplies and instruments for family jam sessions.
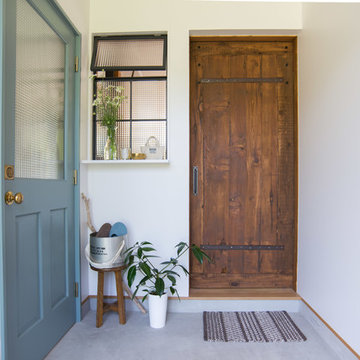
のどかな田園風景の中に建つ、古民家などに見られる土間空間を、現代風に生活の一部に取り込んだ住まいです。
本来土間とは、屋外からの入口である玄関的な要素と、作業場・炊事場などの空間で、いずれも土足で使う空間でした。
そして、今の日本の住まいの大半は、玄関で靴を脱ぎ、玄関ホール/廊下を通り、各部屋へアクセス。という動線が一般的な空間構成となりました。
今回の計画では、”玄関ホール/廊下”を現代の土間と置き換える事、そして、土間を大々的に一つの生活空間として捉える事で、土間という要素を現代の生活に違和感無く取り込めるのではないかと考えました。
土間は、玄関からキッチン・ダイニングまでフラットに繋がり、内なのに外のような、曖昧な領域の中で空間を連続的に繋げていきます。また、”廊下”という住まいの中での緩衝帯を失くし、土間・キッチン・ダイニング・リビングを田の字型に配置する事で、動線的にも、そして空間的にも、無理なく・無駄なく回遊できる、シンプルで且つ合理的な住まいとなっています。
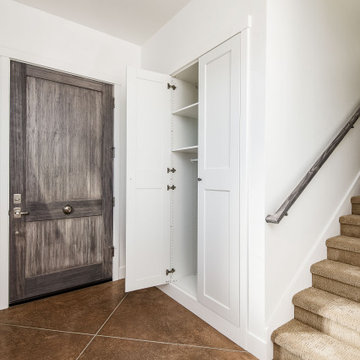
Custom Built home designed to fit on an undesirable lot provided a great opportunity to think outside of the box with creating a large open concept living space with a kitchen, dining room, living room, and sitting area. This space has extra high ceilings with concrete radiant heat flooring and custom IKEA cabinetry throughout. The master suite sits tucked away on one side of the house while the other bedrooms are upstairs with a large flex space, great for a kids play area!
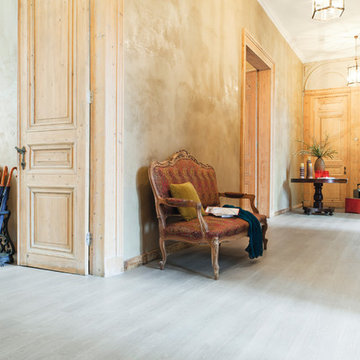
The subtle colour scheme and grain formation of Verdon Oak 24232 gives the interior designer carte blanche to let their imagination run free with creation of a truly exceptional space.
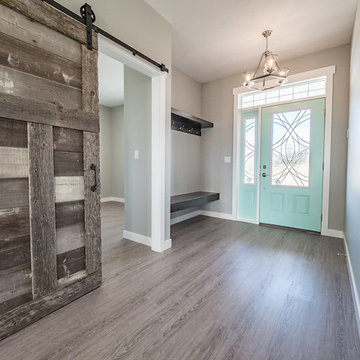
Home Builder 17 Stones Contracting
エドモントンにある中くらいなシャビーシック調のおしゃれな玄関ドア (グレーの壁、クッションフロア、緑のドア、グレーの床) の写真
エドモントンにある中くらいなシャビーシック調のおしゃれな玄関ドア (グレーの壁、クッションフロア、緑のドア、グレーの床) の写真
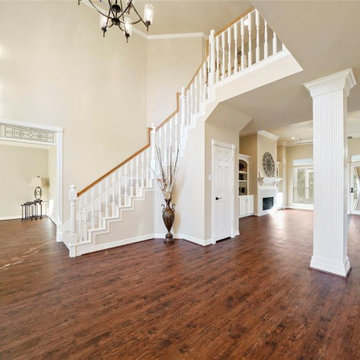
After picture of entry and living area.
ヒューストンにあるお手頃価格の広いシャビーシック調のおしゃれな玄関ロビー (ベージュの壁、クッションフロア、茶色いドア、茶色い床) の写真
ヒューストンにあるお手頃価格の広いシャビーシック調のおしゃれな玄関ロビー (ベージュの壁、クッションフロア、茶色いドア、茶色い床) の写真
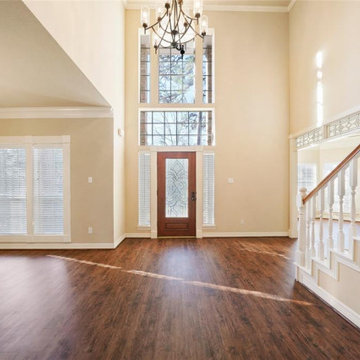
After picture of entry way with new luxury vinyl plank and chandelier.
ヒューストンにあるお手頃価格の広いシャビーシック調のおしゃれな玄関ロビー (ベージュの壁、クッションフロア、茶色いドア、茶色い床) の写真
ヒューストンにあるお手頃価格の広いシャビーシック調のおしゃれな玄関ロビー (ベージュの壁、クッションフロア、茶色いドア、茶色い床) の写真
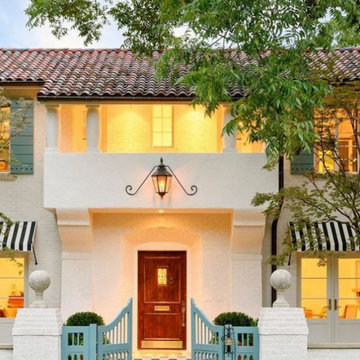
ヒューストンにあるお手頃価格の中くらいなシャビーシック調のおしゃれな玄関ドア (白い壁、コンクリートの床、木目調のドア、マルチカラーの床、三角天井、レンガ壁) の写真
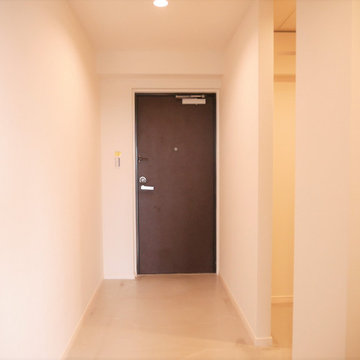
玄関です。
靴のまま写真右の土間まで行くことができます。
他の地域にある中くらいなシャビーシック調のおしゃれな玄関ホール (白い壁、コンクリートの床、茶色いドア、グレーの床、クロスの天井、壁紙) の写真
他の地域にある中くらいなシャビーシック調のおしゃれな玄関ホール (白い壁、コンクリートの床、茶色いドア、グレーの床、クロスの天井、壁紙) の写真
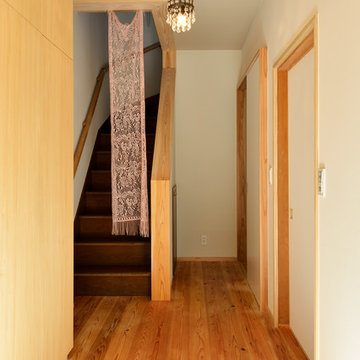
Photo by 今長谷
スケルトンリノベーションですが、階段のみき既存のままです。
東京23区にあるシャビーシック調のおしゃれな玄関ホール (白い壁、コンクリートの床、赤いドア、グレーの床) の写真
東京23区にあるシャビーシック調のおしゃれな玄関ホール (白い壁、コンクリートの床、赤いドア、グレーの床) の写真
シャビーシック調の玄関 (カーペット敷き、コンクリートの床、クッションフロア) の写真
1

