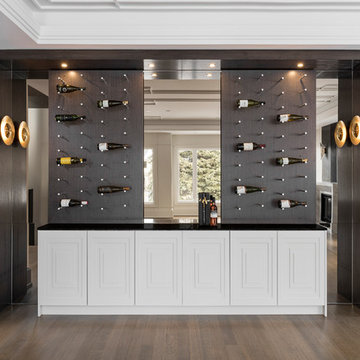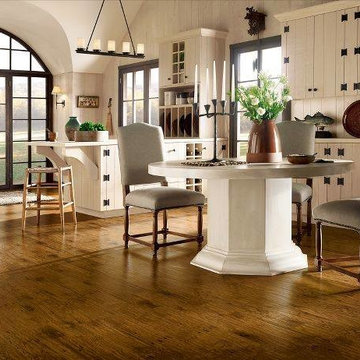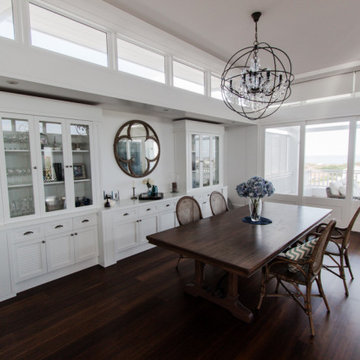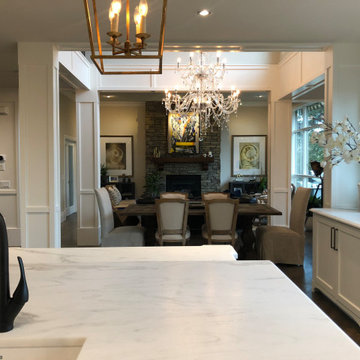広いシャビーシック調のLDK (大理石の床、無垢フローリング) の写真
絞り込み:
資材コスト
並び替え:今日の人気順
写真 1〜16 枚目(全 16 枚)
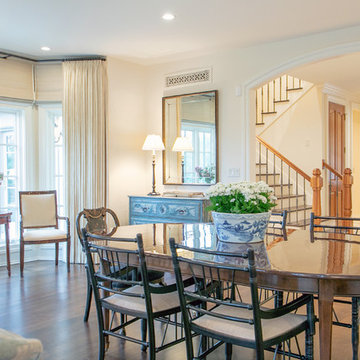
LOWELL CUSTOM HOMES, Lake Geneva, WI., -LOWELL CUSTOM HOMES, Lake Geneva, WI., - We say “oui” to French Country style in a home reminiscent of a French Country Chateau. The flawless home renovation begins with a beautiful yet tired exterior refreshed from top to bottom starting with a new roof by DaVince Roofscapes. The interior maintains its light airy feel with highly crafted details and a lovely kitchen designed with Plato Woodwork, Inc. cabinetry designed by Geneva Cabinet Company.
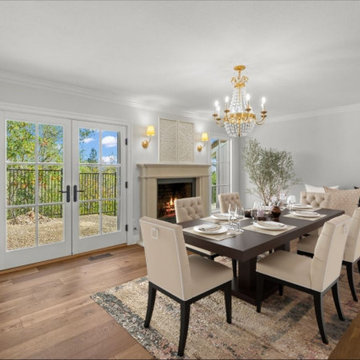
Working within the existing footprint, we devised a plan to take down the wall and boxy staircase separating the kitchen from the living room and entry, maximizing, and drastically forming the open concept living space the client longed for. By removing a third unused patio door and adding a wall adjacent to the dining room, we gained a new kitchen layout, allowing for an oversized centered island, and an additional 14 feet of storage and counterspace, all visible from the front door. The grand vaulted ceilings and arched entry ways add definition and character to this large, airy space. Board and batten trim work, classic iron stair railing and Pastoral wood herringbone floors, prove that when walking into this French country designed home, you’ll immediately feel like you’re somewhere deep in the heart of Provence.
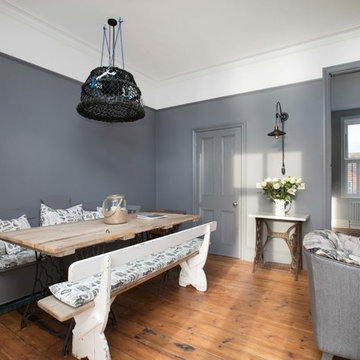
Coastal Living Room / Diner and Kitchen Open Plan with original period features and sea views
ケントにあるお手頃価格の広いシャビーシック調のおしゃれなLDK (グレーの壁、無垢フローリング、茶色い床、標準型暖炉、金属の暖炉まわり) の写真
ケントにあるお手頃価格の広いシャビーシック調のおしゃれなLDK (グレーの壁、無垢フローリング、茶色い床、標準型暖炉、金属の暖炉まわり) の写真
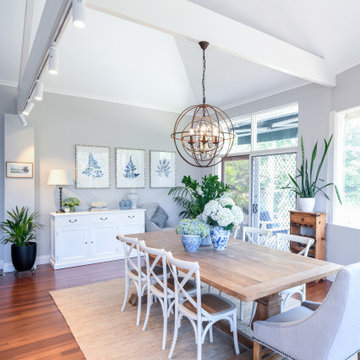
A family friendly Hamptons inspired dining space
シドニーにある広いシャビーシック調のおしゃれなLDK (グレーの壁、無垢フローリング、茶色い床、表し梁) の写真
シドニーにある広いシャビーシック調のおしゃれなLDK (グレーの壁、無垢フローリング、茶色い床、表し梁) の写真
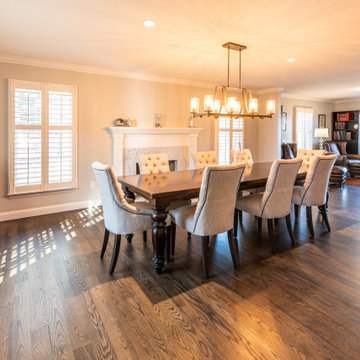
What was the original living room became a generous dining hall, with table centered on the fireplace and new lighting above. The old, small dining room beyond is now a comfortable sitting area for reading and work on the laptop, plus an upright piano. Drafty single pane windows were replaced with energy efficient Pella's. What was a standard 6 foot wide opening between living and dining was removed to create an 11 foot wide opening with the ceiling flowing through.
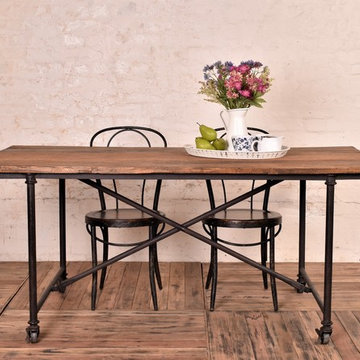
The Rotterdam Weathered Oak Dining Table is inspired by European Port cities.
The Weathered Oak Dining Table combines the beauty of weathered oak with the function of a geometrical steel base and lockable castors.
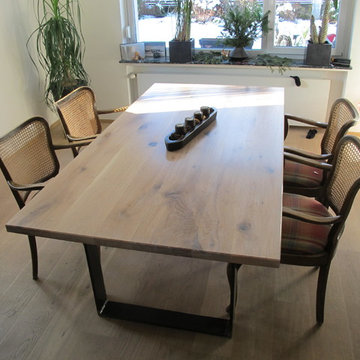
www.mwschmieder.de
他の地域にある広いシャビーシック調のおしゃれなLDK (無垢フローリング、茶色い床) の写真
他の地域にある広いシャビーシック調のおしゃれなLDK (無垢フローリング、茶色い床) の写真
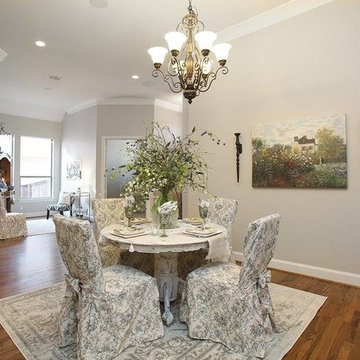
Kelly Stark Photography
ダラスにあるお手頃価格の広いシャビーシック調のおしゃれなLDK (白い壁、無垢フローリング) の写真
ダラスにあるお手頃価格の広いシャビーシック調のおしゃれなLDK (白い壁、無垢フローリング) の写真
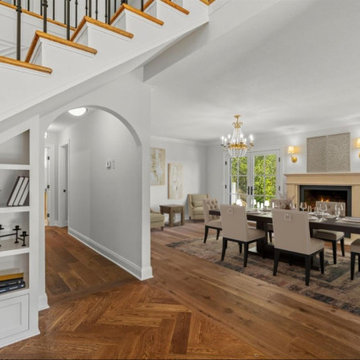
Working within the existing footprint, we devised a plan to take down the wall and boxy staircase separating the kitchen from the living room and entry, maximizing, and drastically forming the open concept living space the client longed for. By removing a third unused patio door and adding a wall adjacent to the dining room, we gained a new kitchen layout, allowing for an oversized centered island, and an additional 14 feet of storage and counterspace, all visible from the front door. The grand vaulted ceilings and arched entry ways add definition and character to this large, airy space. Board and batten trim work, classic iron stair railing and Pastoral wood herringbone floors, prove that when walking into this French country designed home, you’ll immediately feel like you’re somewhere deep in the heart of Provence.
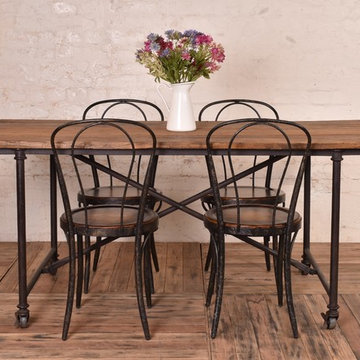
The Rotterdam Weathered Oak Dining Table is inspired by European Port cities.
The Weathered Oak Dining Table combines the beauty of weathered oak with the function of a geometrical steel base and lockable castors.
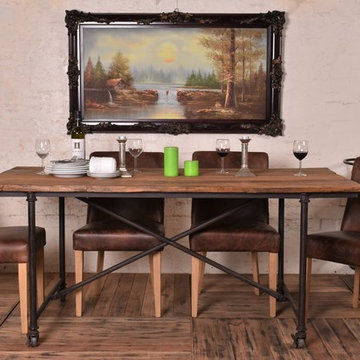
The Rotterdam Weathered Oak Dining Table is inspired by European Port cities.
The Weathered Oak Dining Table combines the beauty of weathered oak with the function of a geometrical steel base and lockable castors.
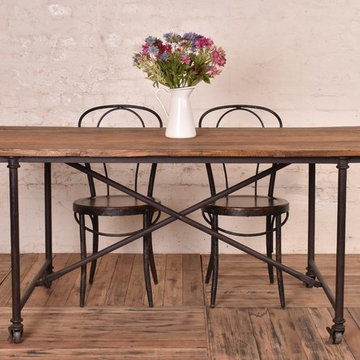
The Rotterdam Weathered Oak Dining Table is inspired by European Port cities.
The Weathered Oak Dining Table combines the beauty of weathered oak with the function of a geometrical steel base and lockable castors.
広いシャビーシック調のLDK (大理石の床、無垢フローリング) の写真
1
