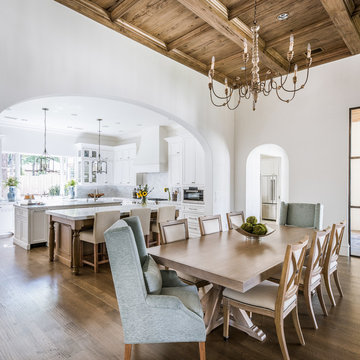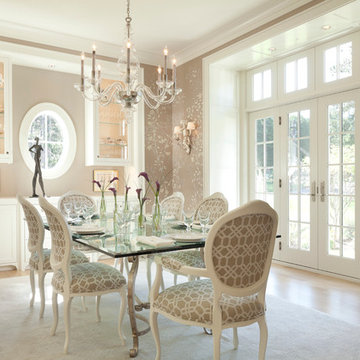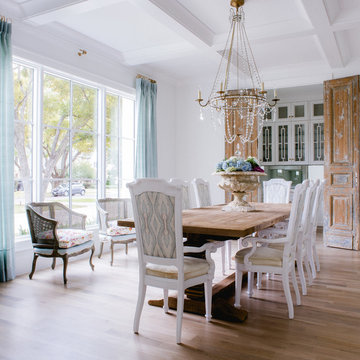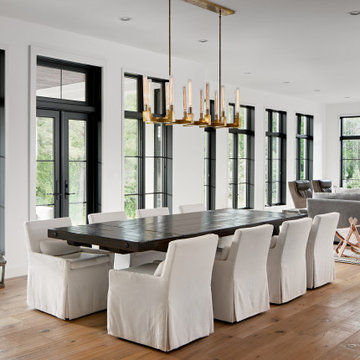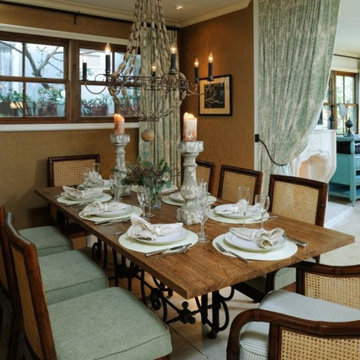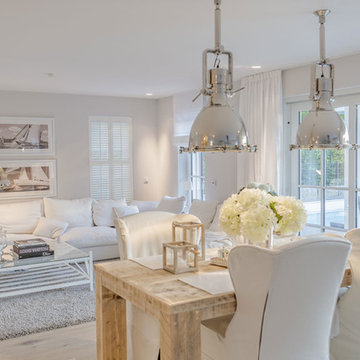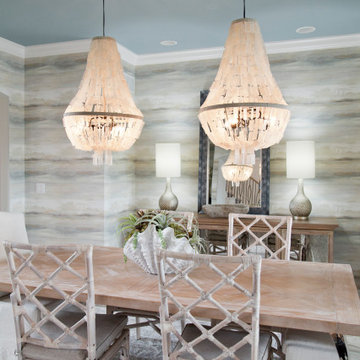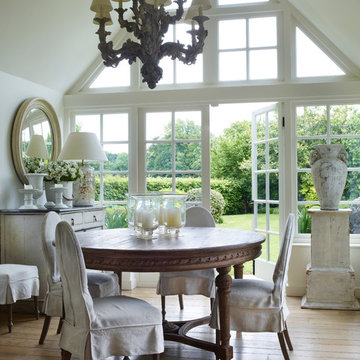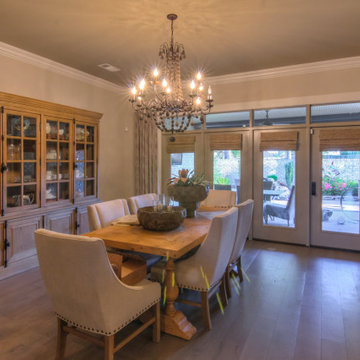シャビーシック調のダイニング (淡色無垢フローリング、ライムストーンの床) の写真
絞り込み:
資材コスト
並び替え:今日の人気順
写真 1〜20 枚目(全 302 枚)
1/4
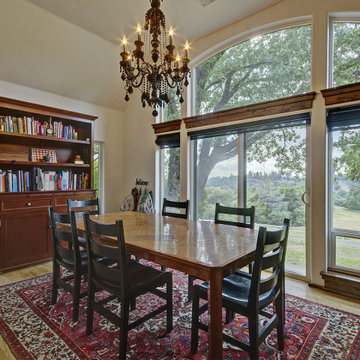
Space and interior design by Tanya Pilling of Authentic Homes in Saratoga Springs, Utah. This breakfast nook provided a private space for the family to enjoy gorgeous views. Custom furniture and a Persian rug.
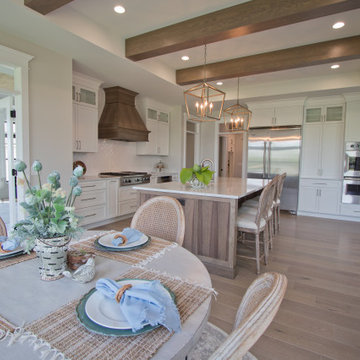
8" White Oak Hardwood Floors from Anderson Tuftex: Kensington Queen's Gate
他の地域にあるシャビーシック調のおしゃれなダイニングキッチン (白い壁、淡色無垢フローリング、茶色い床、表し梁) の写真
他の地域にあるシャビーシック調のおしゃれなダイニングキッチン (白い壁、淡色無垢フローリング、茶色い床、表し梁) の写真

The Breakfast Room takes advantage of the natural light and exterior view of the estate's surrounding property. The Interior Designers also chose to add a reading nook along the window sill to provide a comfortable addition to the natural elegance of the space.
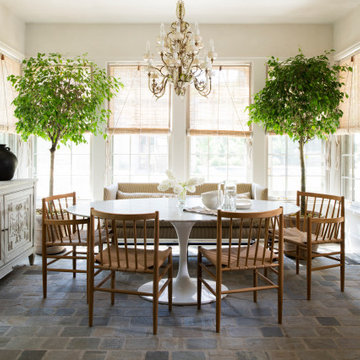
The main design goal of this Northern European country style home was to use traditional, authentic materials that would have been used ages ago. ORIJIN STONE premium stone was selected as one such material, taking the main stage throughout key living areas including the custom hand carved Alder™ Limestone fireplace in the living room, as well as the master bedroom Alder fireplace surround, the Greydon™ Sandstone cobbles used for flooring in the den, porch and dining room as well as the front walk, and for the Greydon Sandstone paving & treads forming the front entrance steps and landing, throughout the garden walkways and patios and surrounding the beautiful pool. This home was designed and built to withstand both trends and time, a true & charming heirloom estate.
Architecture: Rehkamp Larson Architects
Builder: Kyle Hunt & Partners
Landscape Design & Stone Install: Yardscapes
Mason: Meyer Masonry
Interior Design: Alecia Stevens Interiors
Photography: Scott Amundson Photography & Spacecrafting Photography
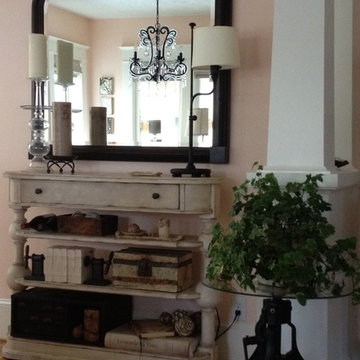
Teness Herman Photography
ポートランドにあるお手頃価格の中くらいなシャビーシック調のおしゃれな独立型ダイニング (ピンクの壁、淡色無垢フローリング、暖炉なし) の写真
ポートランドにあるお手頃価格の中くらいなシャビーシック調のおしゃれな独立型ダイニング (ピンクの壁、淡色無垢フローリング、暖炉なし) の写真
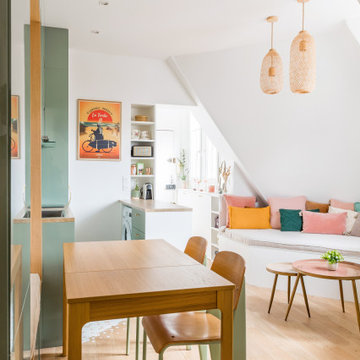
La pièce de vie, composée de 3 espaces distincts, soit la cuisine, le salon et la salle à manger est à la fois très fonctionnelle et chaleureuse. En effet grâce à tous ses rangements, présent dans la cuisine avec des meubles tout hauteur, suivit des placards encadrant la niche de la salle à manger. On retrouve aussi des rangements dans les deux banquettes réalisées sur mesure, celle de la niche de l’espace repas et celle du salon. Aussi ses couleurs douces, son mobilier aux lignes courbes, la luminosité de la pièce et le confort apporté aux espaces plus compacts renforce le sentiment de bien-être et de chaleur.
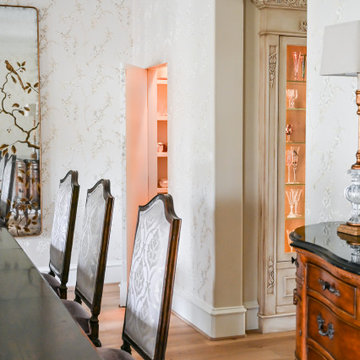
The majestic dining room is filled with hints of gold, fine crystal, velvet, and silk. It's adorned with a shimmery floral wallcovering, velvets, crystal, and an intricate built-in wine glass cabinet.
It even has a secret room to house the homeowner’s finest china. (Open View)
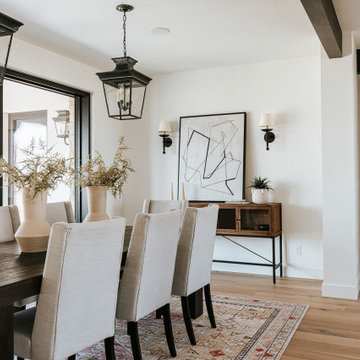
As part of a housing development surrounding Donath Lake, this Passive House in Colorado home is striking with its traditional farmhouse contours and estate-like French chateau appeal. The vertically oriented design features steeply pitched gable roofs and sweeping details giving it an asymmetrical aesthetic. The interior of the home is centered around the shared spaces, creating a grand family home. The two-story living room connects the kitchen, dining, outdoor patios, and upper floor living. Large scale windows match the stately proportions of the home with 8’ tall windows and 9’x9’ curtain wall windows, featuring tilt-turn windows within for approachable function. Black frames and grids appeal to the modern French country inspiration highlighting each opening of the building’s envelope.

The main design goal of this Northern European country style home was to use traditional, authentic materials that would have been used ages ago. ORIJIN STONE premium stone was selected as one such material, taking the main stage throughout key living areas including the custom hand carved Alder™ Limestone fireplace in the living room, as well as the master bedroom Alder fireplace surround, the Greydon™ Sandstone cobbles used for flooring in the den, porch and dining room as well as the front walk, and for the Greydon Sandstone paving & treads forming the front entrance steps and landing, throughout the garden walkways and patios and surrounding the beautiful pool. This home was designed and built to withstand both trends and time, a true & charming heirloom estate.
Architecture: Rehkamp Larson Architects
Builder: Kyle Hunt & Partners
Landscape Design & Stone Install: Yardscapes
Mason: Meyer Masonry
Interior Design: Alecia Stevens Interiors
Photography: Scott Amundson Photography & Spacecrafting Photography
シャビーシック調のダイニング (淡色無垢フローリング、ライムストーンの床) の写真
1

