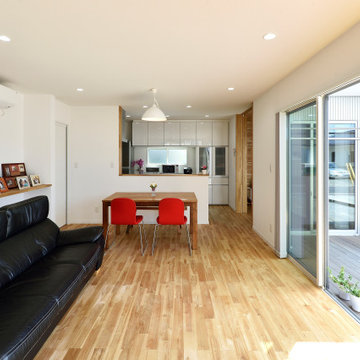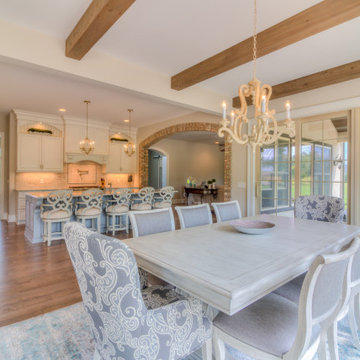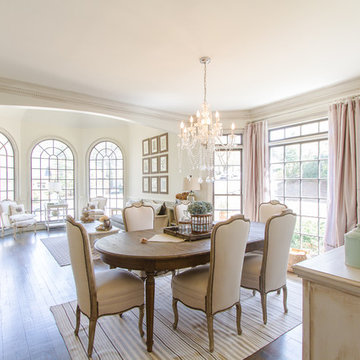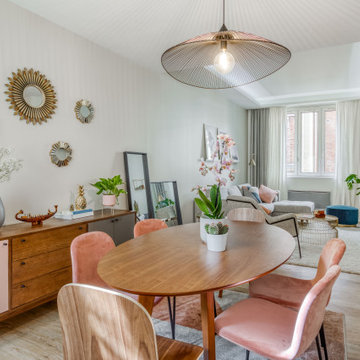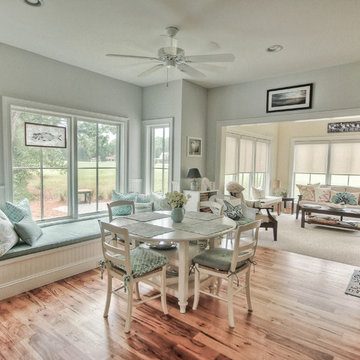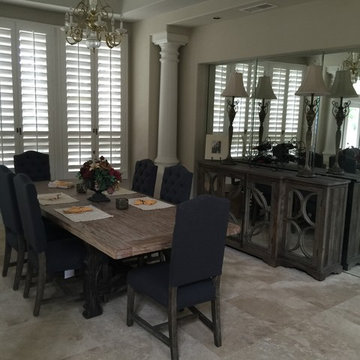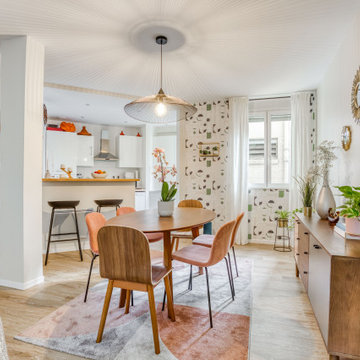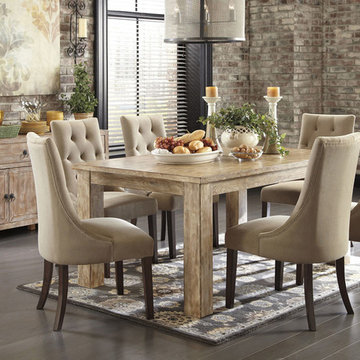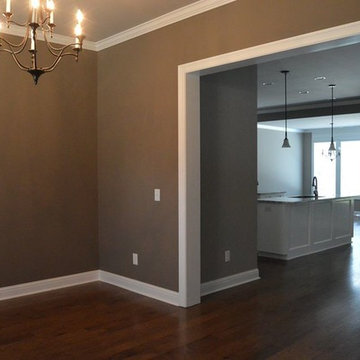シャビーシック調のLDK (暖炉なし) の写真
絞り込み:
資材コスト
並び替え:今日の人気順
写真 1〜20 枚目(全 84 枚)
1/4
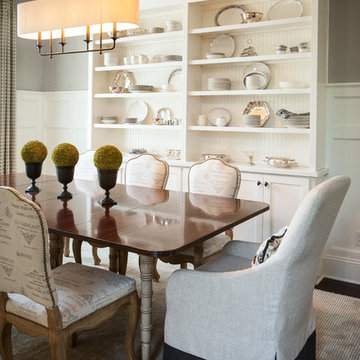
A classic style house showing white built-in shelves, wooden dining table, plush white, upholstered chairs, gray walls, and white panels.
Project designed by Atlanta interior design firm, Nandina Home & Design. Their Sandy Springs home decor showroom and design studio also serve Midtown, Buckhead, and outside the perimeter.
For more about Nandina Home & Design, click here: https://nandinahome.com/
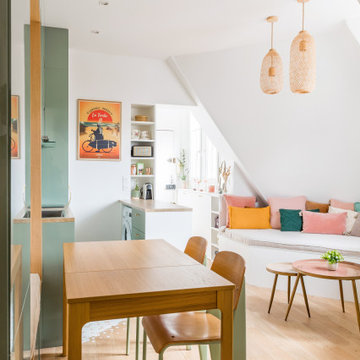
La pièce de vie, composée de 3 espaces distincts, soit la cuisine, le salon et la salle à manger est à la fois très fonctionnelle et chaleureuse. En effet grâce à tous ses rangements, présent dans la cuisine avec des meubles tout hauteur, suivit des placards encadrant la niche de la salle à manger. On retrouve aussi des rangements dans les deux banquettes réalisées sur mesure, celle de la niche de l’espace repas et celle du salon. Aussi ses couleurs douces, son mobilier aux lignes courbes, la luminosité de la pièce et le confort apporté aux espaces plus compacts renforce le sentiment de bien-être et de chaleur.
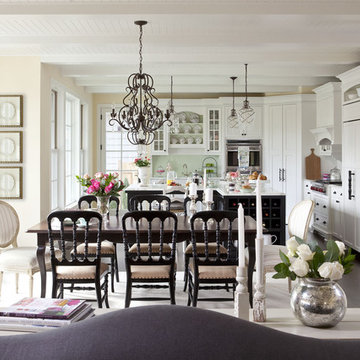
Martha O'Hara Interiors, Interior Design | REFINED LLC, Builder | Troy Thies Photography | Shannon Gale, Photo Styling
ミネアポリスにある中くらいなシャビーシック調のおしゃれなLDK (黄色い壁、濃色無垢フローリング、暖炉なし) の写真
ミネアポリスにある中くらいなシャビーシック調のおしゃれなLDK (黄色い壁、濃色無垢フローリング、暖炉なし) の写真
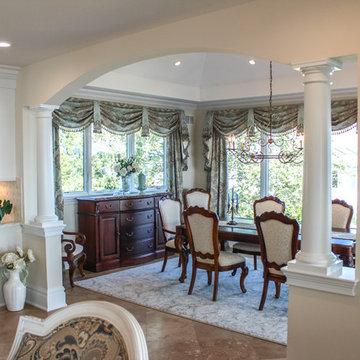
This kitchen features excellent craftsmanship and really takes the space to the next level.
ニューヨークにあるラグジュアリーな広いシャビーシック調のおしゃれなLDK (セラミックタイルの床、ベージュの壁、暖炉なし) の写真
ニューヨークにあるラグジュアリーな広いシャビーシック調のおしゃれなLDK (セラミックタイルの床、ベージュの壁、暖炉なし) の写真
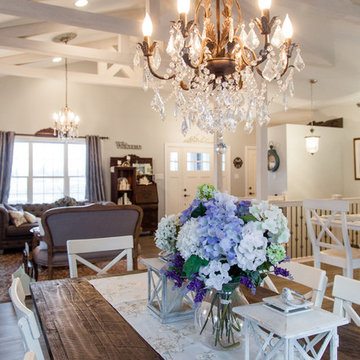
Tristan Fast Photography
他の地域にある高級な中くらいなシャビーシック調のおしゃれなLDK (白い壁、淡色無垢フローリング、暖炉なし、マルチカラーの床) の写真
他の地域にある高級な中くらいなシャビーシック調のおしゃれなLDK (白い壁、淡色無垢フローリング、暖炉なし、マルチカラーの床) の写真
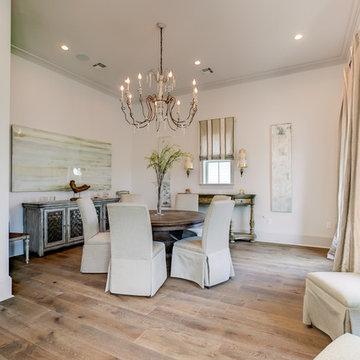
Southern Builders is a commercial and residential builder located in the New Orleans area. We have been serving Southeast Louisiana and Mississippi since 1980, building single family homes, custom homes, apartments, condos, and commercial buildings.
We believe in working close with our clients, whether as a subcontractor or a general contractor. Our success comes from building a team between the owner, the architects and the workers in the field. If your design demands that southern charm, it needs a team that will bring professional leadership and pride to your project. Southern Builders is that team. We put your interest and personal touch into the small details that bring large results.
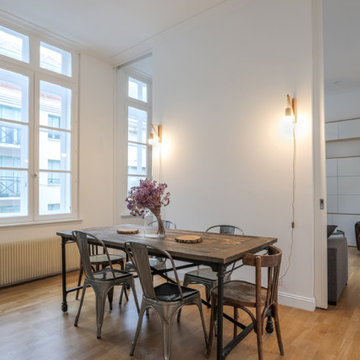
Il s’agit de notre première rénovation à Lille ! Situé dans le Vieux Lille, ce bien avait baigné dans son jus pendant 30 ans. Une remise au goût du jour était nécessaire en plus de travailler sur la luminosité. Pour cela, nous avons installé une verrière entre l’entrée et la cuisine, des portes coulissantes pour communiquer entre le salon et la salle à manger et fait éclaircir tout le parquet.
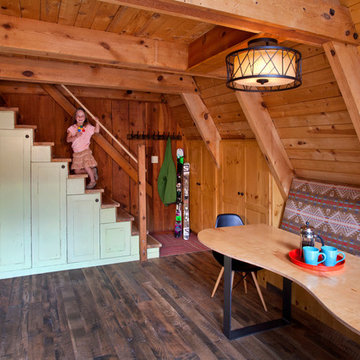
Dining area and staircase with built-in refrigerator on the left, and storage. Upholstered seating with storage below. Recycled wood flooring.
photo credit: Jeff Caven
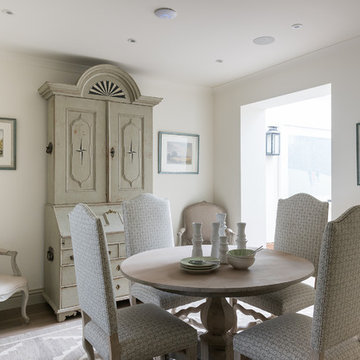
Another look at the dining room puts the focus on the shabby chic dining table, overlooked, almost as if as a custodian, by the giant wooden cabinet, flanked by the Victorian-style chairs.
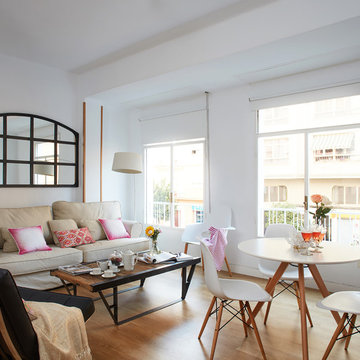
Comedor del apartamento de la empresa Lodgingmalaga, en pleno corazón de la ciudad.
マラガにある中くらいなシャビーシック調のおしゃれなLDK (白い壁、無垢フローリング、暖炉なし) の写真
マラガにある中くらいなシャビーシック調のおしゃれなLDK (白い壁、無垢フローリング、暖炉なし) の写真
シャビーシック調のLDK (暖炉なし) の写真
1
