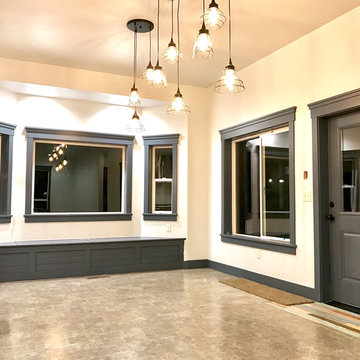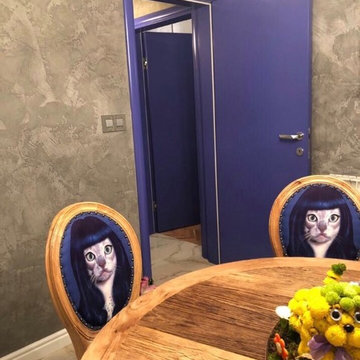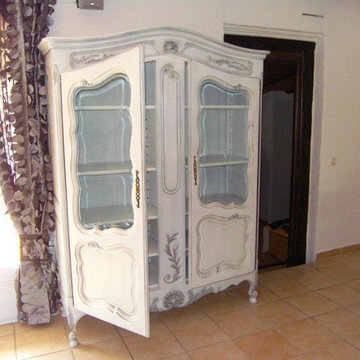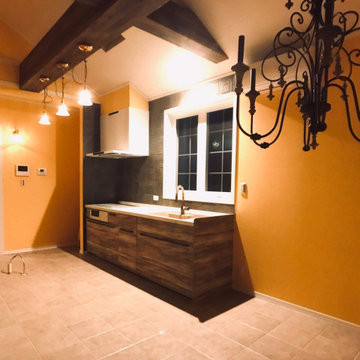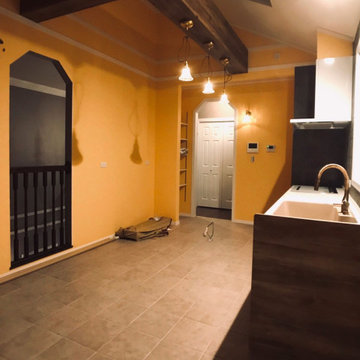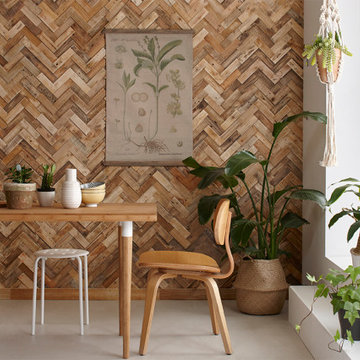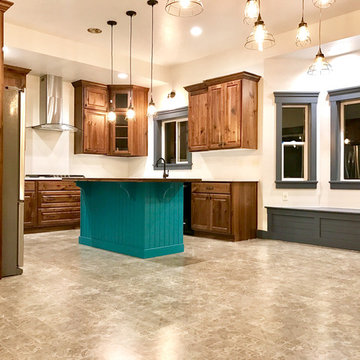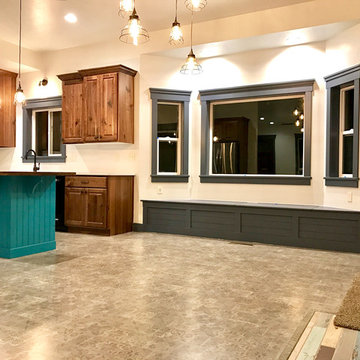シャビーシック調のダイニング (暖炉なし、セラミックタイルの床、コンクリートの床、大理石の床) の写真
絞り込み:
資材コスト
並び替え:今日の人気順
写真 1〜20 枚目(全 26 枚)

Full view of the dining room in a high rise condo. The building has a concrete ceiling so a drop down soffit complete with LED lighting for ambiance worked beautifully. The floor is 24" x 24 " of honed limestone installed on a diagonal pattern.
"I moved from a 3 BR home in the suburbs to 900 square feet. Of course I needed lots of storage!" The perfect storage solution is in this built-in dining buffet. It blends flawlessly with the room's design while showcasing the Bas Relief artwork.
Three deep drawers on the left for table linens,and silverware. The center panel is divided in half with pull out trays to hold crystal, china, and serving pieces. The last section has a file drawer that holds favorite family recipes. The glass shelves boast a variety of collectibles and antiques. The chairs are from Decorative Crafts. The table base is imported from France, but one can be made by O'Brien Ironworks. Glass top to size.
Robert Benson Photography. H&B Woodworking, Ct. (Built-ins). Complete Carpentry, Ct. (General Contracting).
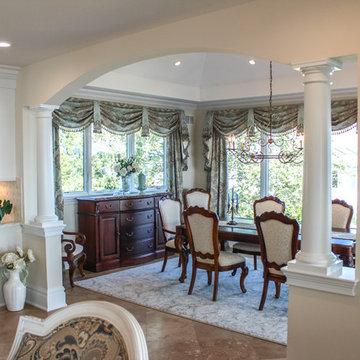
This kitchen features excellent craftsmanship and really takes the space to the next level.
ニューヨークにあるラグジュアリーな広いシャビーシック調のおしゃれなLDK (セラミックタイルの床、ベージュの壁、暖炉なし) の写真
ニューヨークにあるラグジュアリーな広いシャビーシック調のおしゃれなLDK (セラミックタイルの床、ベージュの壁、暖炉なし) の写真
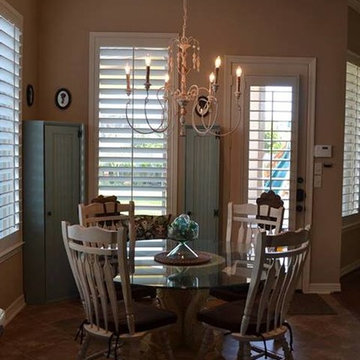
Customer completes this beautiful Shabby-Chic style kitchen! From our locker cabinets to the beautiful chandelier this dining room captures beauty and function!
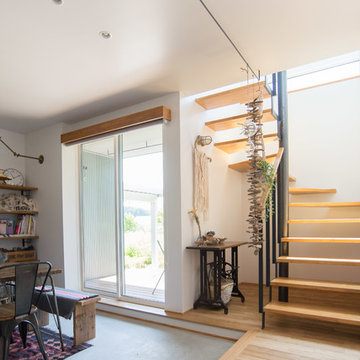
のどかな田園風景の中に建つ、古民家などに見られる土間空間を、現代風に生活の一部に取り込んだ住まいです。
本来土間とは、屋外からの入口である玄関的な要素と、作業場・炊事場などの空間で、いずれも土足で使う空間でした。
そして、今の日本の住まいの大半は、玄関で靴を脱ぎ、玄関ホール/廊下を通り、各部屋へアクセス。という動線が一般的な空間構成となりました。
今回の計画では、”玄関ホール/廊下”を現代の土間と置き換える事、そして、土間を大々的に一つの生活空間として捉える事で、土間という要素を現代の生活に違和感無く取り込めるのではないかと考えました。
土間は、玄関からキッチン・ダイニングまでフラットに繋がり、内なのに外のような、曖昧な領域の中で空間を連続的に繋げていきます。また、”廊下”という住まいの中での緩衝帯を失くし、土間・キッチン・ダイニング・リビングを田の字型に配置する事で、動線的にも、そして空間的にも、無理なく・無駄なく回遊できる、シンプルで且つ合理的な住まいとなっています。
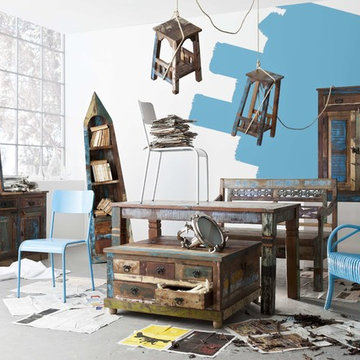
Faitout Fotodesign
デュッセルドルフにある中くらいなシャビーシック調のおしゃれな独立型ダイニング (マルチカラーの壁、コンクリートの床、暖炉なし、グレーの床) の写真
デュッセルドルフにある中くらいなシャビーシック調のおしゃれな独立型ダイニング (マルチカラーの壁、コンクリートの床、暖炉なし、グレーの床) の写真
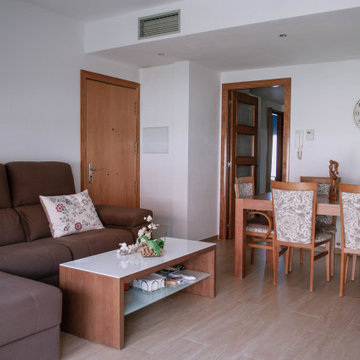
En este salón-comedor se ha modificado la distribución para aprovechar mejor los espacios con el mobiliario ya existente en él, haciendo modificaciones en el mismo. El suelo es una cerámica imitación madera con un tono que queda perfecto con el mobiliario.
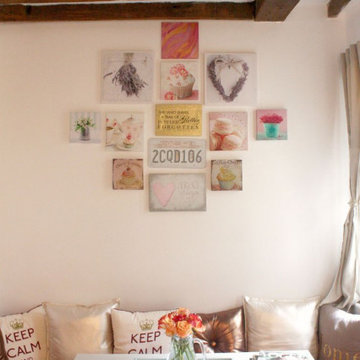
Cozy dining room in a charming Parisian apartment on Île Saint Louis. Designed by The Slash Studio
パリにある低価格の小さなシャビーシック調のおしゃれなダイニング (朝食スペース、白い壁、セラミックタイルの床、暖炉なし、ピンクの床、表し梁) の写真
パリにある低価格の小さなシャビーシック調のおしゃれなダイニング (朝食スペース、白い壁、セラミックタイルの床、暖炉なし、ピンクの床、表し梁) の写真
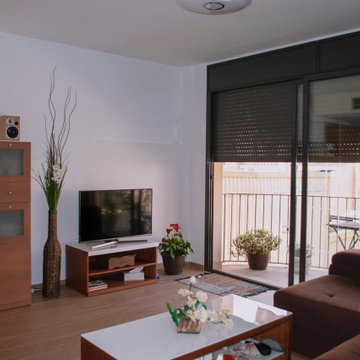
En este salón-comedor se ha modificado la distribución para aprovechar mejor los espacios con el mobiliario ya existente en él, haciendo modificaciones en el mismo. El suelo es una cerámica imitación madera con un tono que queda perfecto con el mobiliario.
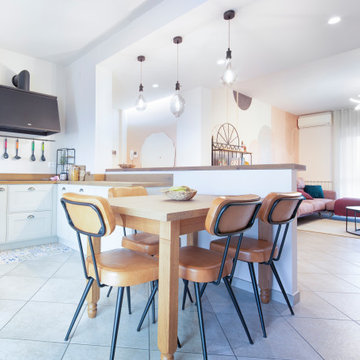
cucina
ミラノにある高級な中くらいなシャビーシック調のおしゃれなLDK (マルチカラーの壁、セラミックタイルの床、暖炉なし、ベージュの床、壁紙) の写真
ミラノにある高級な中くらいなシャビーシック調のおしゃれなLDK (マルチカラーの壁、セラミックタイルの床、暖炉なし、ベージュの床、壁紙) の写真
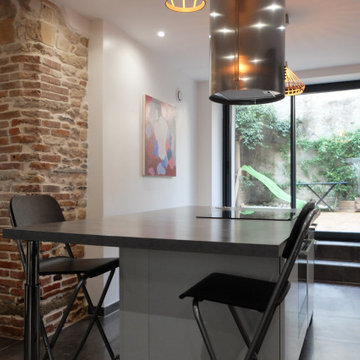
Le projet des propriétaires de cette maison de village est simple : remplacer la porte pleine par une large baie vitrée afin de laisser entrer la lumière et de relier le séjour à la cour extérieure.
Pour cela, des travaux de maçonnerie ont été réalisés dans les règles de l'art afin de garantir la sécurité et la réussite du projet. Les travaux ont été confiés à l'Agence La Maison Des Travaux Lyon Ouest et à ses entreprises partenaires.
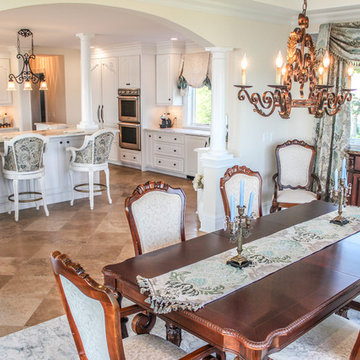
This kitchen features excellent craftsmanship and really takes the space to the next level.
ニューヨークにあるラグジュアリーな広いシャビーシック調のおしゃれなLDK (セラミックタイルの床、ベージュの壁、暖炉なし) の写真
ニューヨークにあるラグジュアリーな広いシャビーシック調のおしゃれなLDK (セラミックタイルの床、ベージュの壁、暖炉なし) の写真
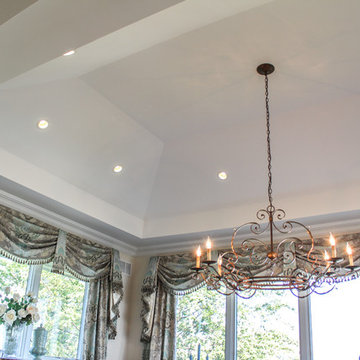
This kitchen features excellent craftsmanship and really takes the space to the next level.
ニューヨークにあるラグジュアリーな広いシャビーシック調のおしゃれなLDK (セラミックタイルの床、ベージュの壁、暖炉なし) の写真
ニューヨークにあるラグジュアリーな広いシャビーシック調のおしゃれなLDK (セラミックタイルの床、ベージュの壁、暖炉なし) の写真
シャビーシック調のダイニング (暖炉なし、セラミックタイルの床、コンクリートの床、大理石の床) の写真
1
