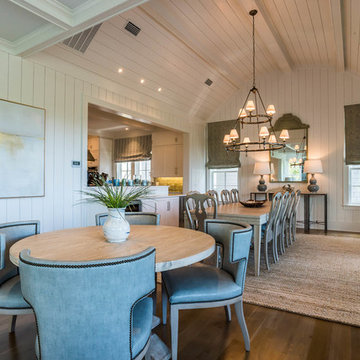巨大なシャビーシック調のダイニングの照明の写真
絞り込み:
資材コスト
並び替え:今日の人気順
写真 1〜2 枚目(全 2 枚)
1/4

The lower ground floor of the house has witnessed the greatest transformation. A series of low-ceiling rooms were knocked-together, excavated by a couple of feet, and extensions constructed to the side and rear.
A large open-plan space has thus been created. The kitchen is located at one end, and overlooks an enlarged lightwell with a new stone stair accessing the front garden; the dining area is located in the centre of the space.
Photographer: Nick Smith

The dining areas boast vaulted ceilings with many windows to fill the space with natural light.
他の地域にあるラグジュアリーな巨大なシャビーシック調のおしゃれなダイニング (白い壁、淡色無垢フローリング、茶色い床) の写真
他の地域にあるラグジュアリーな巨大なシャビーシック調のおしゃれなダイニング (白い壁、淡色無垢フローリング、茶色い床) の写真
巨大なシャビーシック調のダイニングの照明の写真
1