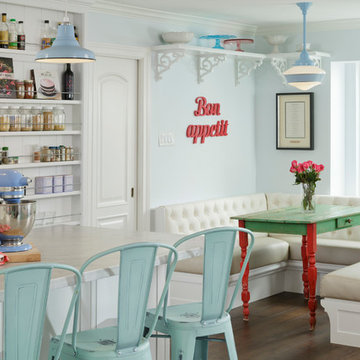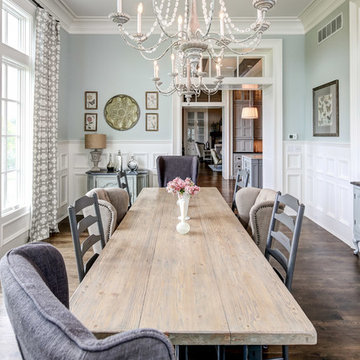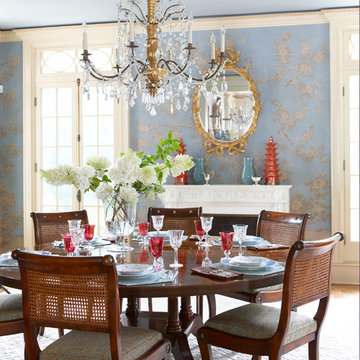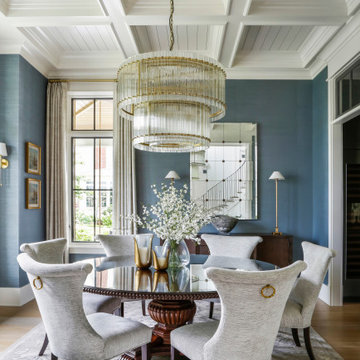白いシャビーシック調のダイニング (青い壁) の写真
絞り込み:
資材コスト
並び替え:今日の人気順
写真 1〜9 枚目(全 9 枚)
1/4

Linda Hall
ニューヨークにある高級な中くらいなシャビーシック調のおしゃれな独立型ダイニング (青い壁、ライムストーンの床、暖炉なし) の写真
ニューヨークにある高級な中くらいなシャビーシック調のおしゃれな独立型ダイニング (青い壁、ライムストーンの床、暖炉なし) の写真
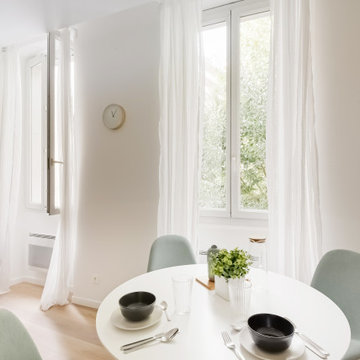
Ce petit T2 de 35m2 à fait l'objet d'une restructuration totale. Initialement assez sombre et cloisonné, j'ai fait le choix d'abattre partiellement plusieurs cloisons pour permettre à la lumière naturelle de desservir chacun des espaces.
Ce projet à été entièrement décoré et meublé dans des teintes claires, mêlant le style scandinave au style industriel, afin de plaire au plus grand nombre : sa destination étant locative.
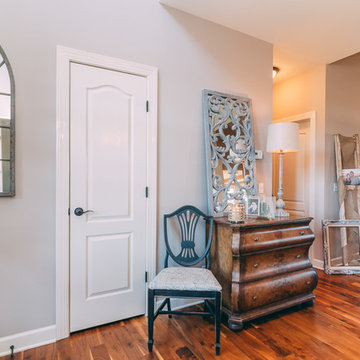
Foyer
Entrance
Elegant Homes Photography
ナッシュビルにあるお手頃価格の中くらいなシャビーシック調のおしゃれなLDK (青い壁、無垢フローリング、標準型暖炉、漆喰の暖炉まわり) の写真
ナッシュビルにあるお手頃価格の中くらいなシャビーシック調のおしゃれなLDK (青い壁、無垢フローリング、標準型暖炉、漆喰の暖炉まわり) の写真
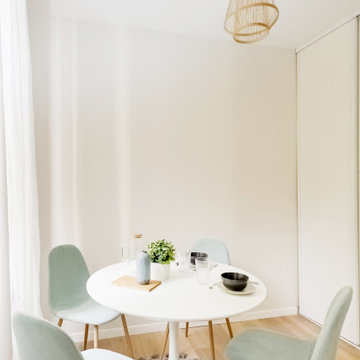
Ce petit T2 de 35m2 à fait l'objet d'une restructuration totale. Initialement assez sombre et cloisonné, j'ai fait le choix d'abattre partiellement plusieurs cloisons pour permettre à la lumière naturelle de desservir chacun des espaces.
Ce projet à été entièrement décoré et meublé dans des teintes claires, mêlant le style scandinave au style industriel, afin de plaire au plus grand nombre : sa destination étant locative.
白いシャビーシック調のダイニング (青い壁) の写真
1

