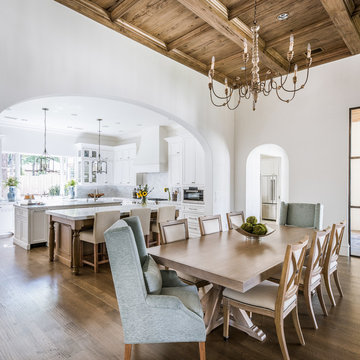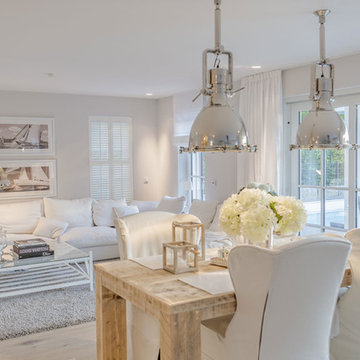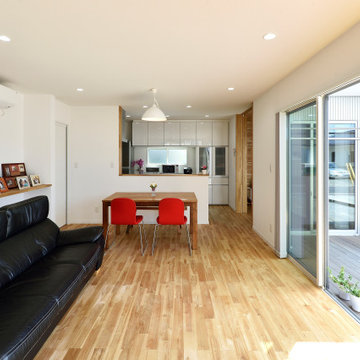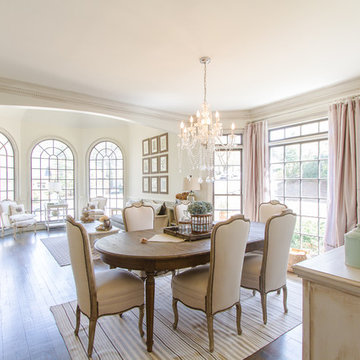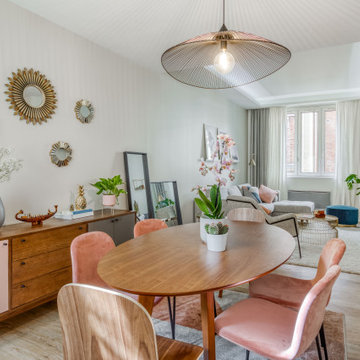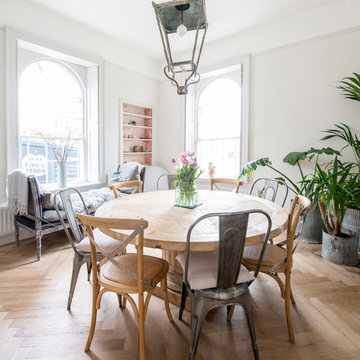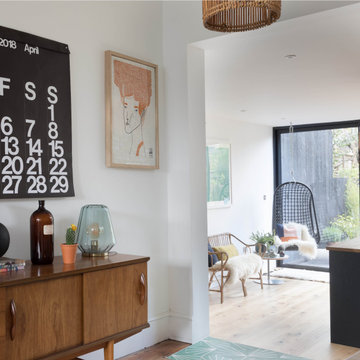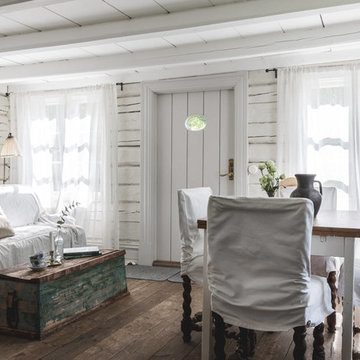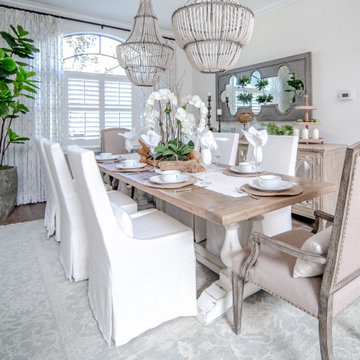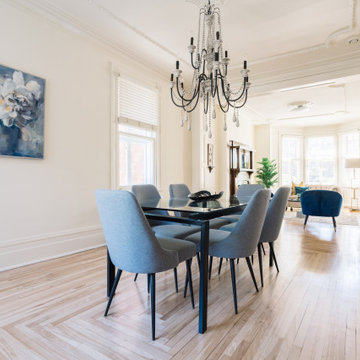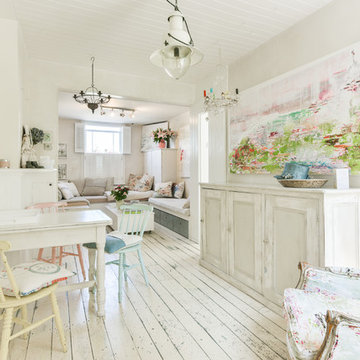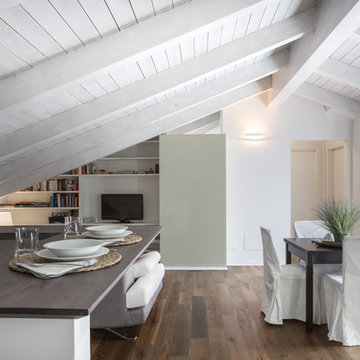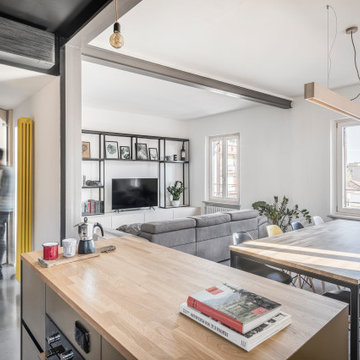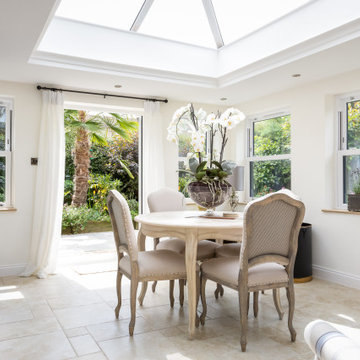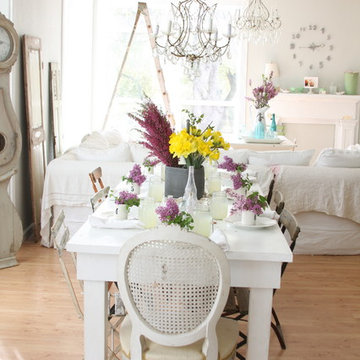白いシャビーシック調のLDKの写真
絞り込み:
資材コスト
並び替え:今日の人気順
写真 1〜20 枚目(全 71 枚)
1/4

This custom built 2-story French Country style home is a beautiful retreat in the South Tampa area. The exterior of the home was designed to strike a subtle balance of stucco and stone, brought together by a neutral color palette with contrasting rust-colored garage doors and shutters. To further emphasize the European influence on the design, unique elements like the curved roof above the main entry and the castle tower that houses the octagonal shaped master walk-in shower jutting out from the main structure. Additionally, the entire exterior form of the home is lined with authentic gas-lit sconces. The rear of the home features a putting green, pool deck, outdoor kitchen with retractable screen, and rain chains to speak to the country aesthetic of the home.
Inside, you are met with a two-story living room with full length retractable sliding glass doors that open to the outdoor kitchen and pool deck. A large salt aquarium built into the millwork panel system visually connects the media room and living room. The media room is highlighted by the large stone wall feature, and includes a full wet bar with a unique farmhouse style bar sink and custom rustic barn door in the French Country style. The country theme continues in the kitchen with another larger farmhouse sink, cabinet detailing, and concealed exhaust hood. This is complemented by painted coffered ceilings with multi-level detailed crown wood trim. The rustic subway tile backsplash is accented with subtle gray tile, turned at a 45 degree angle to create interest. Large candle-style fixtures connect the exterior sconces to the interior details. A concealed pantry is accessed through hidden panels that match the cabinetry. The home also features a large master suite with a raised plank wood ceiling feature, and additional spacious guest suites. Each bathroom in the home has its own character, while still communicating with the overall style of the home.
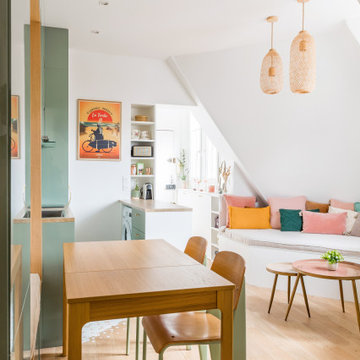
La pièce de vie, composée de 3 espaces distincts, soit la cuisine, le salon et la salle à manger est à la fois très fonctionnelle et chaleureuse. En effet grâce à tous ses rangements, présent dans la cuisine avec des meubles tout hauteur, suivit des placards encadrant la niche de la salle à manger. On retrouve aussi des rangements dans les deux banquettes réalisées sur mesure, celle de la niche de l’espace repas et celle du salon. Aussi ses couleurs douces, son mobilier aux lignes courbes, la luminosité de la pièce et le confort apporté aux espaces plus compacts renforce le sentiment de bien-être et de chaleur.
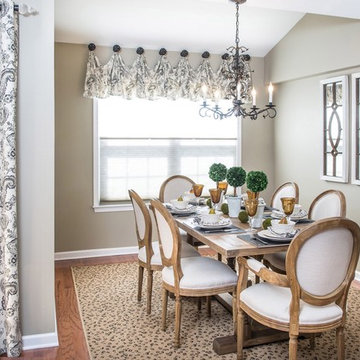
Grommet drapery, Queen Anne valance with decorative medallions and beaded fringe.
フィラデルフィアにあるお手頃価格の中くらいなシャビーシック調のおしゃれなLDK (ベージュの壁、淡色無垢フローリング) の写真
フィラデルフィアにあるお手頃価格の中くらいなシャビーシック調のおしゃれなLDK (ベージュの壁、淡色無垢フローリング) の写真
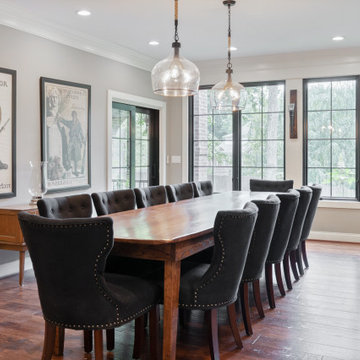
Large dining room with two ceiling fixtures.
他の地域にある高級な巨大なシャビーシック調のおしゃれなLDK (グレーの壁、無垢フローリング、茶色い床) の写真
他の地域にある高級な巨大なシャビーシック調のおしゃれなLDK (グレーの壁、無垢フローリング、茶色い床) の写真
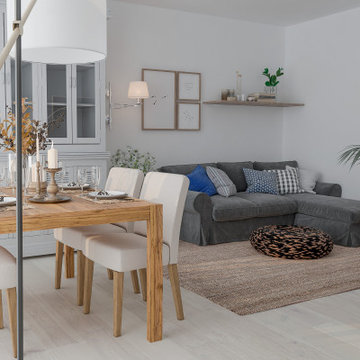
In questa casa abbiamo mescolato questi due stili, antico e moderno, questo ci ha permesso di dare più personalità all’ambiente. Un divertente esercizio creativo volto all’originalità; incoraggiato dalle ultime tendenze che continuano a proporci mix accattivanti quali possibili ispirazioni, da cui farsi guidare per un relooking totale della nostra abitazione.
白いシャビーシック調のLDKの写真
1
