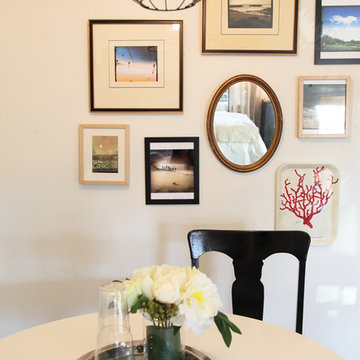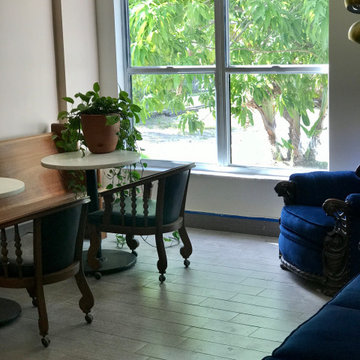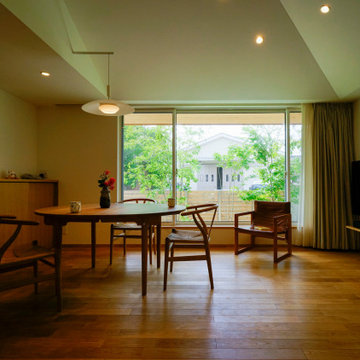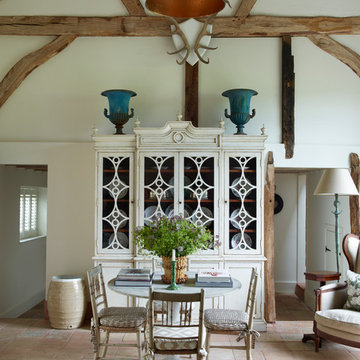緑色のシャビーシック調のダイニング (白い壁、黄色い壁) の写真
絞り込み:
資材コスト
並び替え:今日の人気順
写真 1〜6 枚目(全 6 枚)
1/5

Formal Dining with Butler's Pantry that connects this space to the Kitchen beyond.
ニューオリンズにある高級な中くらいなシャビーシック調のおしゃれな独立型ダイニング (白い壁、濃色無垢フローリング、暖炉なし) の写真
ニューオリンズにある高級な中くらいなシャビーシック調のおしゃれな独立型ダイニング (白い壁、濃色無垢フローリング、暖炉なし) の写真
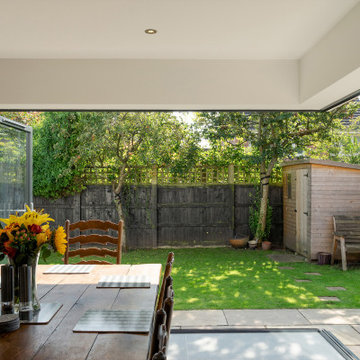
The parents of this family first moved into their home with their 2 young children. Over the years they became a family of 7. They love their house, their street, the schools the children attend and the area they live in, so despite needing more space as a family, moving was not an option.
Although the house had been extended previously by converting the garage and building a new bedroom over, the ground floor layout was particularly poor. A small kitchen with a small, awkwardly-shaped conservatory was not serving the family’s needs.
Initially, we explored a 2-storey rear extension but this was knocked back by the local authority due to the house being situated in the Greenbelt. We responded to this by designing a dormer loft conversion under permitted development rights to provide 2 additional bedrooms.
The ground floor extension conceived as a pure white cube finished with crisp render, accommodates a sociable, open-plan kitchen-living-dining space where the family can comfortably spend time together. Free from any vertical support, the cantilevered corner of the cube can be fully opened to allow a seamless threshold between the inside and the garden.
緑色のシャビーシック調のダイニング (白い壁、黄色い壁) の写真
1
