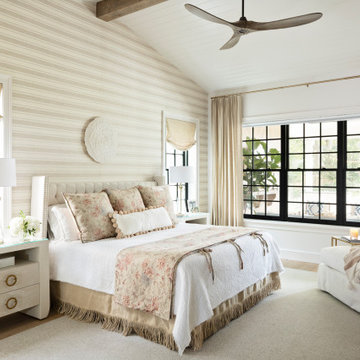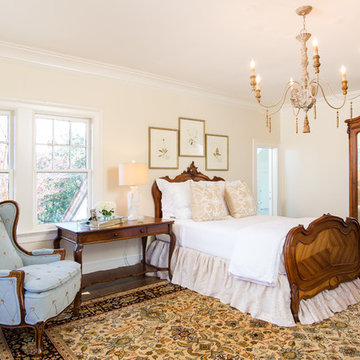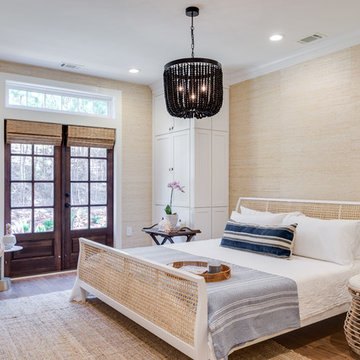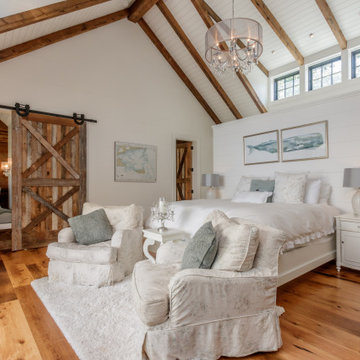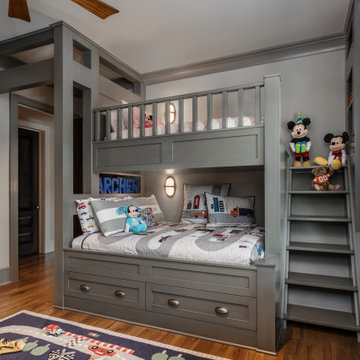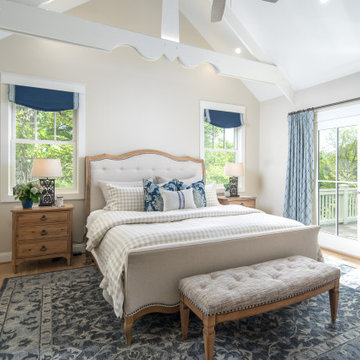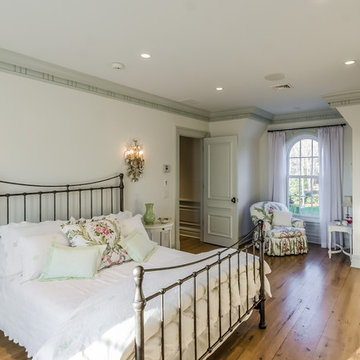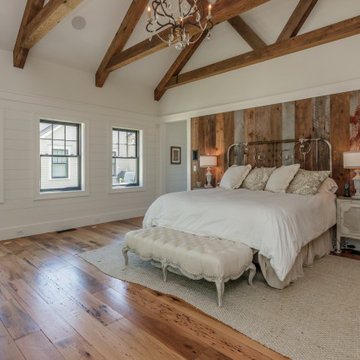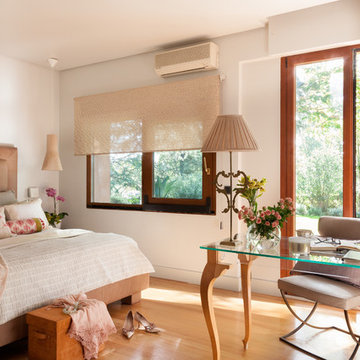シャビーシック調の寝室 (無垢フローリング、茶色い床、緑の床) の写真
絞り込み:
資材コスト
並び替え:今日の人気順
写真 1〜20 枚目(全 294 枚)
1/5
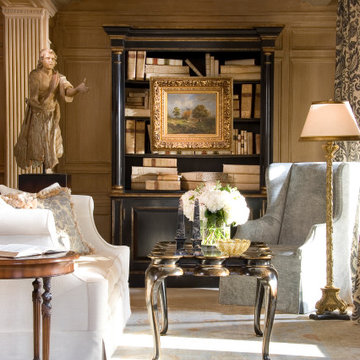
Master bedroom
他の地域にある広いシャビーシック調のおしゃれな主寝室 (茶色い壁、無垢フローリング、標準型暖炉、石材の暖炉まわり、茶色い床、格子天井、パネル壁) のレイアウト
他の地域にある広いシャビーシック調のおしゃれな主寝室 (茶色い壁、無垢フローリング、標準型暖炉、石材の暖炉まわり、茶色い床、格子天井、パネル壁) のレイアウト
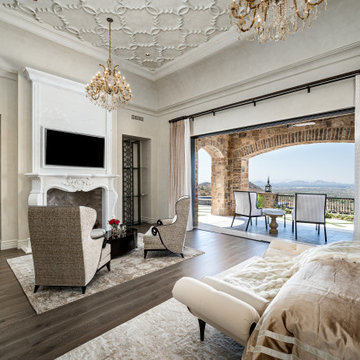
Master bedroom's private bedroom balcony, the custom fireplace surround with built-in shelving, ceiling detail, and chandeliers.
フェニックスにあるシャビーシック調のおしゃれな主寝室 (黄色い壁、無垢フローリング、標準型暖炉、石材の暖炉まわり、茶色い床、格子天井) のインテリア
フェニックスにあるシャビーシック調のおしゃれな主寝室 (黄色い壁、無垢フローリング、標準型暖炉、石材の暖炉まわり、茶色い床、格子天井) のインテリア
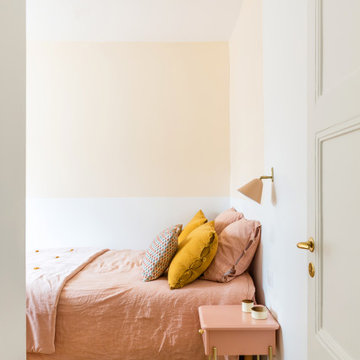
La chambre aux dimensions et murs atypiques, n'est pas si petite: un grand lit double et du rangement s'y logeront parfaitement sans perte de place !
パリにある小さなシャビーシック調のおしゃれな主寝室 (ベージュの壁、無垢フローリング、暖炉なし、茶色い床) のインテリア
パリにある小さなシャビーシック調のおしゃれな主寝室 (ベージュの壁、無垢フローリング、暖炉なし、茶色い床) のインテリア
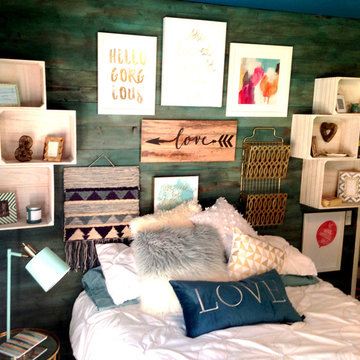
Beautiful, bohemian teen bedroom remodel in McKinney, TX. We started with a barn wood accent wall, stained in multiple colors of aqua, teal and turquoise and paired it with a custom art gallery wall with crate shelving to use as nightstands. So many cure accents from the custom fur desk chair and "faux" barn door to the candles frames and throw pillows. It's the perfect place for rest, relaxation, hanging out with friend and, of course, homework.
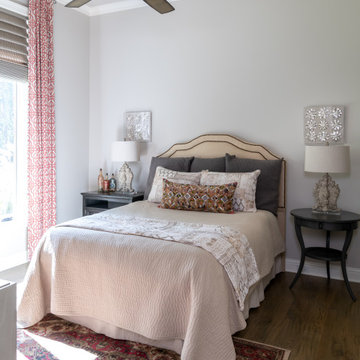
Michael Hunter Photography
ダラスにあるシャビーシック調のおしゃれな客用寝室 (グレーの壁、無垢フローリング、茶色い床) のインテリア
ダラスにあるシャビーシック調のおしゃれな客用寝室 (グレーの壁、無垢フローリング、茶色い床) のインテリア
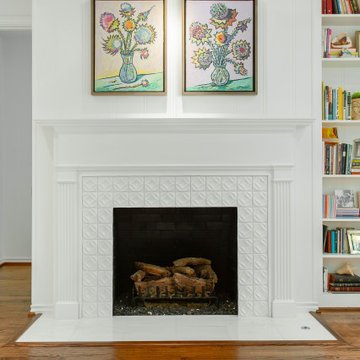
This 1960's home needed a little love to bring it into the new century while retaining the traditional charm of the house and entertaining the maximalist taste of the homeowners. Mixing bold colors and fun patterns were not only welcome but a requirement, so this home got a fun makeover in almost every room!
The primary bedroom hosts another fireplace that needed a small facelift. The original fireplace screen and tile/wood/brick surround and hearth were demoed. On the fireplace surround, we installed Ann Sacks Circa 4"x4" Bright White tile in a straight lay. The floor hearth is Marble Systems Snow White marble, 12"x12" also in a straight lay.
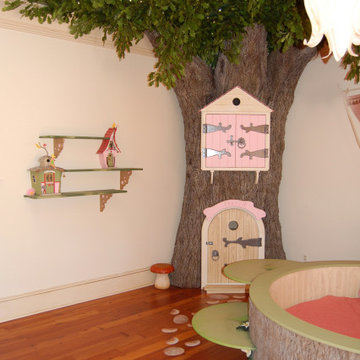
THEME Every element of this room evokes images from the Enchanted Forest. Tiny lights twinkle like fireflies; curtains swing from real tree limbs and sticker stones lay a pathway to the bed. Ceramic mushrooms and birdhouses are scattered throughout the room, creating perfect hiding spots for fairies, pixies and other magical friends. The dominant color of both bedroom and bathroom — a soft, feminine pink — creates a soothing, yet wondrous atmosphere. In the corner sits a large tree with a child-size door at the base, promising a child-size adventure on the other side. FOCUS Illuminated by two beautiful flower-shaped lamps, the six-footdiameter circular bed becomes the centerpiece of the room. Imitation bark on the bed’s exterior augments the room’s theme and makes it easy for a child to believe they have stepped out of the suburbs and into the forest. Three lily pads extending from tree bark serve as both steps to the bed and stools to sit on. Ready-made for princess parties and sleepovers, the bed easily accommodates two to three small children or an adult. Twelvefoot ceilings enhance the sense of openness, while soft lighting and comfy pillows make this a cozy reading and resting spot. STORAGE The shelves on the rear of the bed and the two compartments in the tree — one covered by a doubledoor, the other by a miniature door — supplement the storage capacity of the room’s giant closet without interrupting the theme. GROWTH The bed meets standard specifications for a baby crib, and can accommodate both children and adults. The railing is easily removed when baby girl becomes a “big girl,” and eventually, a teenager. SAFETY Rounded edges on all of the room’s furnishings help prevent nasty bumps, and lamps are positioned well out-of-reach of small children. The mattress is designed to fit snugly to meet current crib safety standards, while a 26-inch railing allows this bed to act as a safe, comfortable and fun play area.
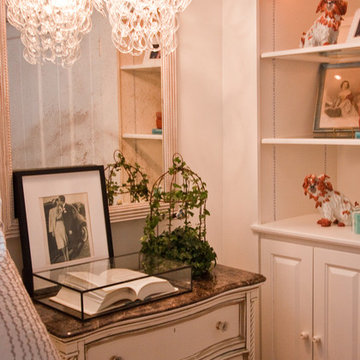
Window Treatments by Ingrid Porter
クリーブランドにある広いシャビーシック調のおしゃれな主寝室 (白い壁、無垢フローリング、暖炉なし、茶色い床)
クリーブランドにある広いシャビーシック調のおしゃれな主寝室 (白い壁、無垢フローリング、暖炉なし、茶色い床)
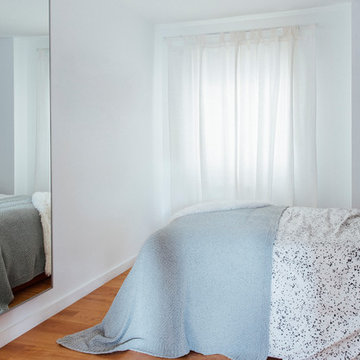
Dormitorio muy luminoso y bien aprovechado en tonos claros y pasteles, con un nórdico que marca mucha personalidad sin sobrecargar el espacio.
他の地域にある小さなシャビーシック調のおしゃれなロフト寝室 (白い壁、無垢フローリング、茶色い床) のレイアウト
他の地域にある小さなシャビーシック調のおしゃれなロフト寝室 (白い壁、無垢フローリング、茶色い床) のレイアウト
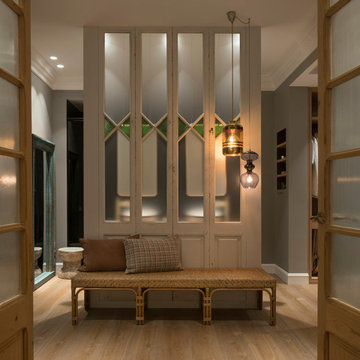
Proyecto realizado por The Room Studio
Fotografías: Mauricio Fuertes
バルセロナにある中くらいなシャビーシック調のおしゃれな主寝室 (ベージュの壁、無垢フローリング、茶色い床) のインテリア
バルセロナにある中くらいなシャビーシック調のおしゃれな主寝室 (ベージュの壁、無垢フローリング、茶色い床) のインテリア
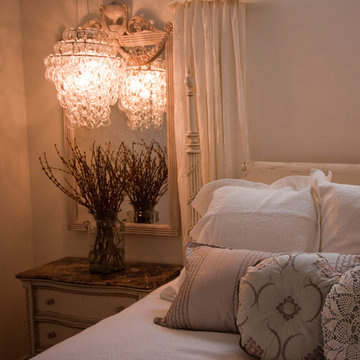
Window Treatments by Ingrid Porter
クリーブランドにある広いシャビーシック調のおしゃれな主寝室 (白い壁、無垢フローリング、暖炉なし、茶色い床) のインテリア
クリーブランドにある広いシャビーシック調のおしゃれな主寝室 (白い壁、無垢フローリング、暖炉なし、茶色い床) のインテリア
シャビーシック調の寝室 (無垢フローリング、茶色い床、緑の床) の写真
1
