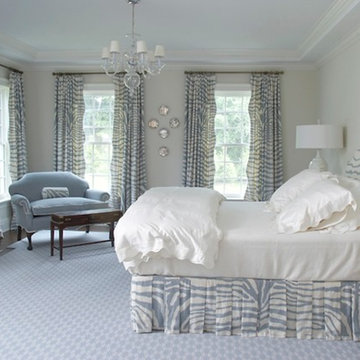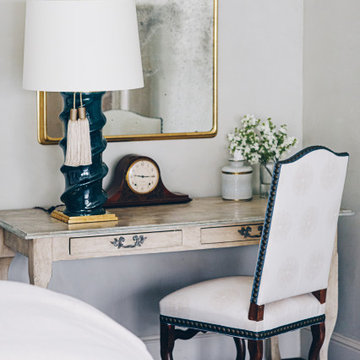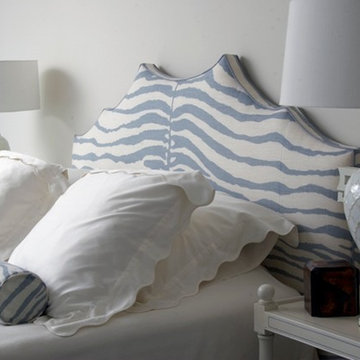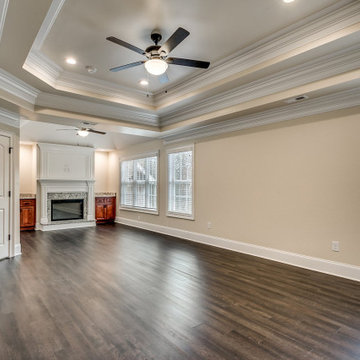シャビーシック調の寝室 (石材の暖炉まわり、濃色無垢フローリング、リノリウムの床) の写真
絞り込み:
資材コスト
並び替え:今日の人気順
写真 1〜20 枚目(全 40 枚)
1/5

World Renowned Architecture Firm Fratantoni Design created this beautiful home! They design home plans for families all over the world in any size and style. They also have in-house Interior Designer Firm Fratantoni Interior Designers and world class Luxury Home Building Firm Fratantoni Luxury Estates! Hire one or all three companies to design and build and or remodel your home!
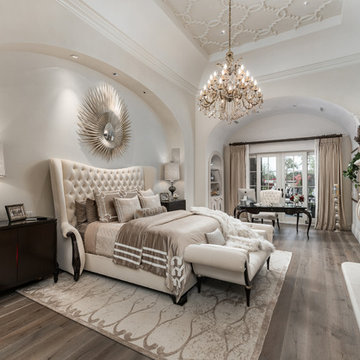
This primary suite design features a king-sized cream tufted headboard with beige velvet bedding. A gold chandelier hangs from the detailed vaulted ceiling. A built-in fireplace with beige marble stone acts as the main focus of the room. Two identical dark wood side tables stand on either side of the king bed. A french-inspired wood desk sits at the end of the room with a cream tufted wingback armchair for added comfort.
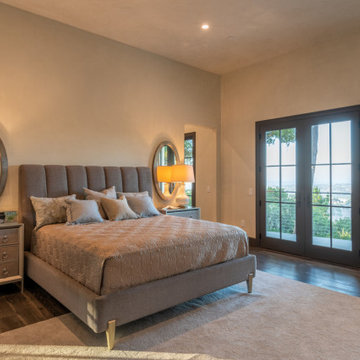
Master retreat features high ceilings, a sitting area with fireplace, sweeping views of the bay and oak forest and a magnificent spa bath. French doors lead you to outdoor balcony and dimmable recessed can lights allow for full control and accessibility.
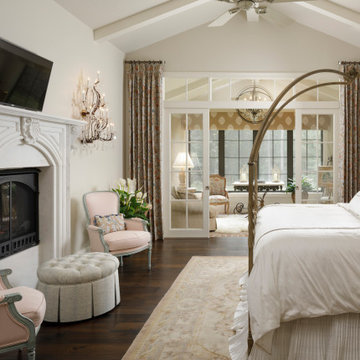
ヒューストンにある広いシャビーシック調のおしゃれな主寝室 (白い壁、濃色無垢フローリング、標準型暖炉、石材の暖炉まわり、茶色い床、三角天井) のインテリア
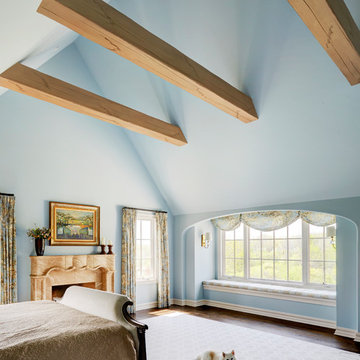
Beamed ceiling in French country master bedroom. Arched window seat, marble fireplace, and French toile draperies. Photo by Mike Kaskel.
シカゴにある広いシャビーシック調のおしゃれな主寝室 (青い壁、茶色い床、濃色無垢フローリング、標準型暖炉、石材の暖炉まわり) のレイアウト
シカゴにある広いシャビーシック調のおしゃれな主寝室 (青い壁、茶色い床、濃色無垢フローリング、標準型暖炉、石材の暖炉まわり) のレイアウト
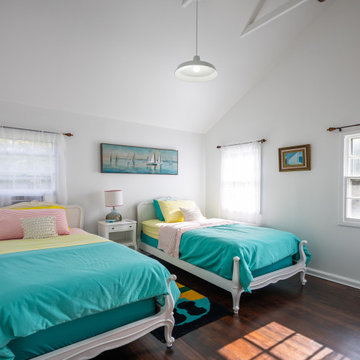
ニューヨークにある広いシャビーシック調のおしゃれな主寝室 (白い壁、濃色無垢フローリング、標準型暖炉、石材の暖炉まわり、茶色い床、三角天井) のインテリア
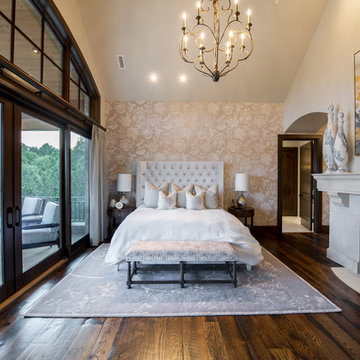
This exclusive guest home features excellent and easy to use technology throughout. The idea and purpose of this guesthouse is to host multiple charity events, sporting event parties, and family gatherings. The roughly 90-acre site has impressive views and is a one of a kind property in Colorado.
The project features incredible sounding audio and 4k video distributed throughout (inside and outside). There is centralized lighting control both indoors and outdoors, an enterprise Wi-Fi network, HD surveillance, and a state of the art Crestron control system utilizing iPads and in-wall touch panels. Some of the special features of the facility is a powerful and sophisticated QSC Line Array audio system in the Great Hall, Sony and Crestron 4k Video throughout, a large outdoor audio system featuring in ground hidden subwoofers by Sonance surrounding the pool, and smart LED lighting inside the gorgeous infinity pool.
J Gramling Photos
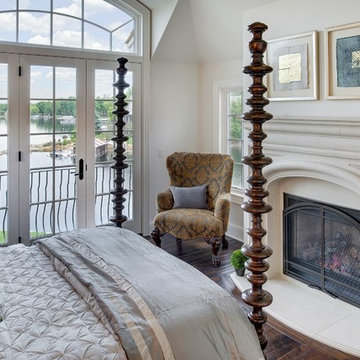
Builder: John Kraemer & Sons | Designer: Tom Rauscher of Rauscher & Associates | Photographer: Spacecrafting
ミネアポリスにあるシャビーシック調のおしゃれな主寝室 (白い壁、濃色無垢フローリング、標準型暖炉、石材の暖炉まわり)
ミネアポリスにあるシャビーシック調のおしゃれな主寝室 (白い壁、濃色無垢フローリング、標準型暖炉、石材の暖炉まわり)
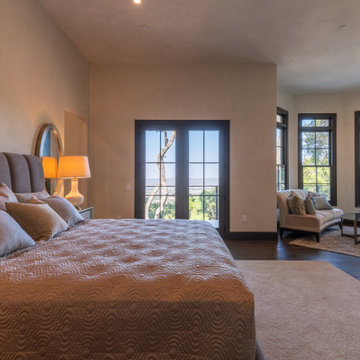
Master retreat features high ceilings, a sitting area with fireplace, sweeping views of the bay and oak forest and a magnificent spa bath. French doors lead you to outdoor balcony and dimmable recessed can lights allow for full control and accessibility.
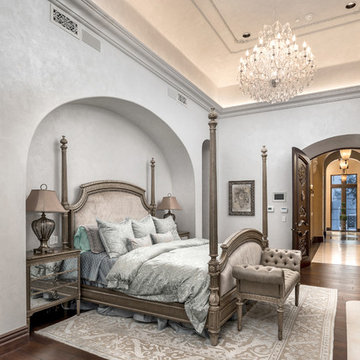
World Renowned Architecture Firm Fratantoni Design created this beautiful home! They design home plans for families all over the world in any size and style. They also have in-house Interior Designer Firm Fratantoni Interior Designers and world class Luxury Home Building Firm Fratantoni Luxury Estates! Hire one or all three companies to design and build and or remodel your home!
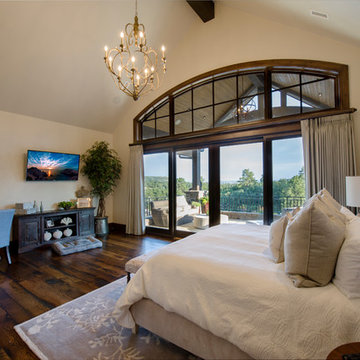
This exclusive guest home features excellent and easy to use technology throughout. The idea and purpose of this guesthouse is to host multiple charity events, sporting event parties, and family gatherings. The roughly 90-acre site has impressive views and is a one of a kind property in Colorado.
The project features incredible sounding audio and 4k video distributed throughout (inside and outside). There is centralized lighting control both indoors and outdoors, an enterprise Wi-Fi network, HD surveillance, and a state of the art Crestron control system utilizing iPads and in-wall touch panels. Some of the special features of the facility is a powerful and sophisticated QSC Line Array audio system in the Great Hall, Sony and Crestron 4k Video throughout, a large outdoor audio system featuring in ground hidden subwoofers by Sonance surrounding the pool, and smart LED lighting inside the gorgeous infinity pool.
J Gramling Photos
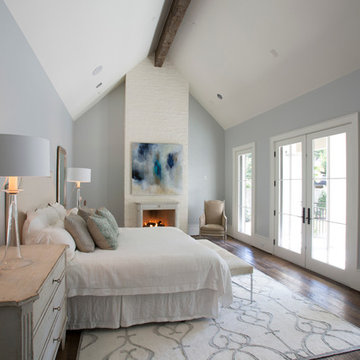
Felix Sanchez
ヒューストンにある中くらいなシャビーシック調のおしゃれな主寝室 (濃色無垢フローリング、標準型暖炉、石材の暖炉まわり、グレーの壁) のインテリア
ヒューストンにある中くらいなシャビーシック調のおしゃれな主寝室 (濃色無垢フローリング、標準型暖炉、石材の暖炉まわり、グレーの壁) のインテリア
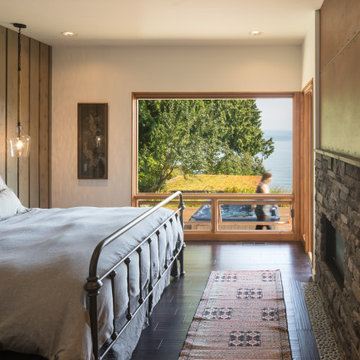
Uphill House bedroom
シアトルにある中くらいなシャビーシック調のおしゃれな寝室 (濃色無垢フローリング、標準型暖炉、石材の暖炉まわり、茶色い床) のインテリア
シアトルにある中くらいなシャビーシック調のおしゃれな寝室 (濃色無垢フローリング、標準型暖炉、石材の暖炉まわり、茶色い床) のインテリア
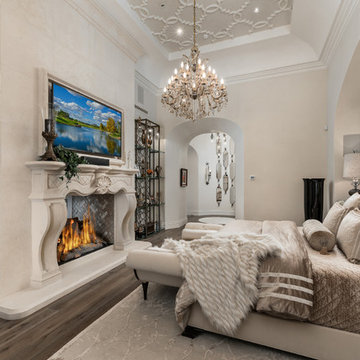
A built-in fireplace with beige marble stone acts as the main focus of the room. Two large iron & black bookshelves sit on either side of the fireplace for decorative storage.
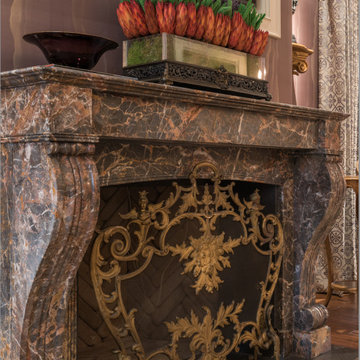
That is a damn fine fireplace, which we brought back from Paris along with the fire screen. You simply do not find new fireplaces like this, because the seams of marble played out decades if not centuries ago.
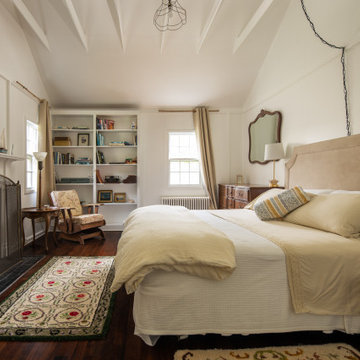
ニューヨークにある広いシャビーシック調のおしゃれな主寝室 (白い壁、濃色無垢フローリング、標準型暖炉、石材の暖炉まわり、茶色い床、三角天井) のレイアウト
シャビーシック調の寝室 (石材の暖炉まわり、濃色無垢フローリング、リノリウムの床) の写真
1
