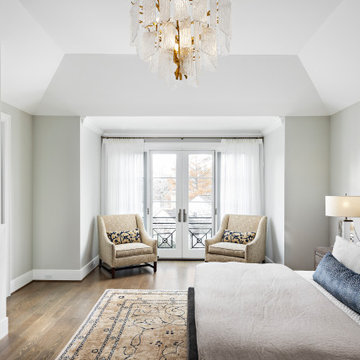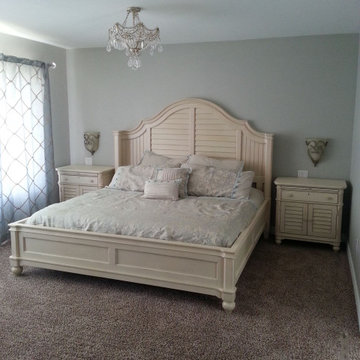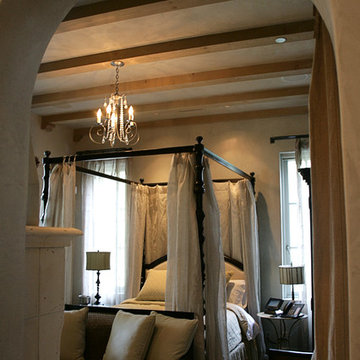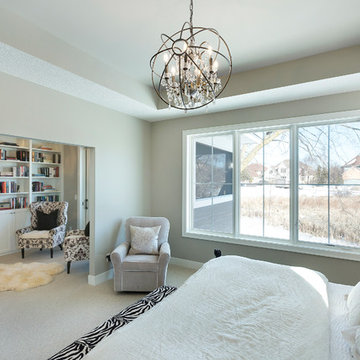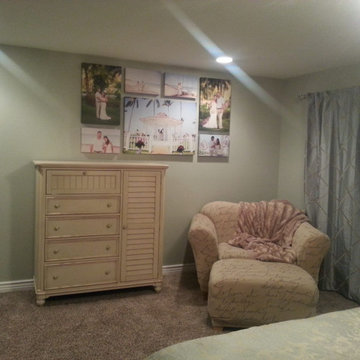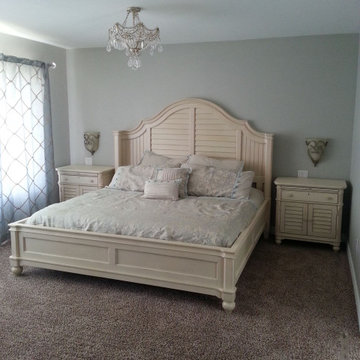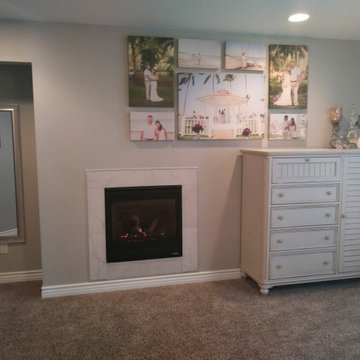シャビーシック調の寝室 (石材の暖炉まわり、タイルの暖炉まわり、グレーの壁) の写真
絞り込み:
資材コスト
並び替え:今日の人気順
写真 1〜20 枚目(全 23 枚)
1/5
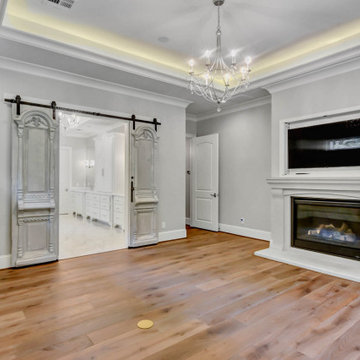
ヒューストンにある中くらいなシャビーシック調のおしゃれな主寝室 (グレーの壁、無垢フローリング、標準型暖炉、石材の暖炉まわり、茶色い床、格子天井) のインテリア
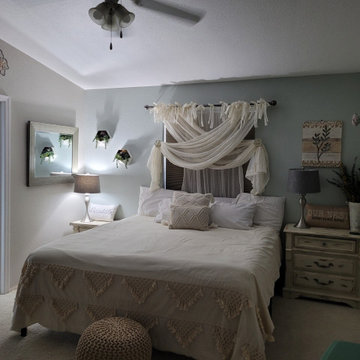
The checkered picture are the before. The rest is after.
他の地域にある中くらいなシャビーシック調のおしゃれな主寝室 (グレーの壁、カーペット敷き、標準型暖炉、石材の暖炉まわり、ベージュの床、三角天井)
他の地域にある中くらいなシャビーシック調のおしゃれな主寝室 (グレーの壁、カーペット敷き、標準型暖炉、石材の暖炉まわり、ベージュの床、三角天井)
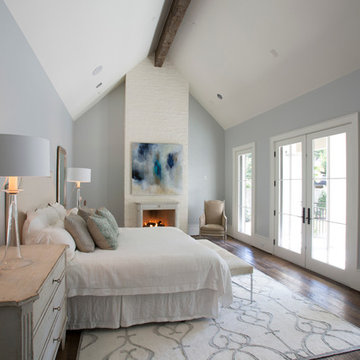
Felix Sanchez
ヒューストンにある中くらいなシャビーシック調のおしゃれな主寝室 (濃色無垢フローリング、標準型暖炉、石材の暖炉まわり、グレーの壁) のインテリア
ヒューストンにある中くらいなシャビーシック調のおしゃれな主寝室 (濃色無垢フローリング、標準型暖炉、石材の暖炉まわり、グレーの壁) のインテリア
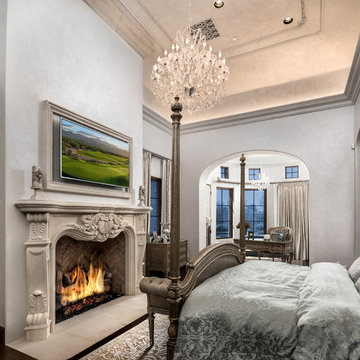
World Renowned Architecture Firm Fratantoni Design created this beautiful home! They design home plans for families all over the world in any size and style. They also have in-house Interior Designer Firm Fratantoni Interior Designers and world class Luxury Home Building Firm Fratantoni Luxury Estates! Hire one or all three companies to design and build and or remodel your home!
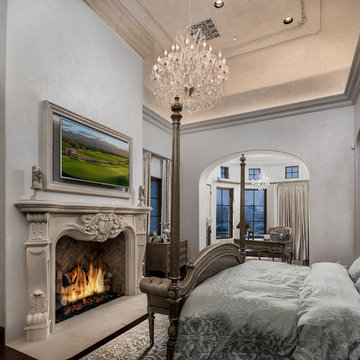
Bedroom custom fireplace made with custom detailed mantle.
フェニックスにある巨大なシャビーシック調のおしゃれな主寝室 (グレーの壁、無垢フローリング、標準型暖炉、石材の暖炉まわり、茶色い床) のレイアウト
フェニックスにある巨大なシャビーシック調のおしゃれな主寝室 (グレーの壁、無垢フローリング、標準型暖炉、石材の暖炉まわり、茶色い床) のレイアウト
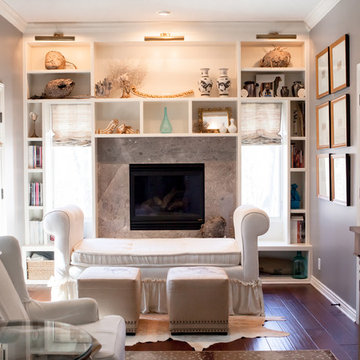
Our Clients requested help with figuring out a cabinetry layout and style for this fireplace wall that was previously shroud with large round stones and rustic Mantle. By installing tall windows on either side of the fireplace and building around those, we created a cozy space for all of their memorabilia. At the bottom, a bench-like platform houses basket cubbies for items that are better left unseen. Down lighting provided by classic library sconces help to illuminate all of the rich artifacts that the client holds dear to their heart. Photo by J. Bloom Photography, Nebraska
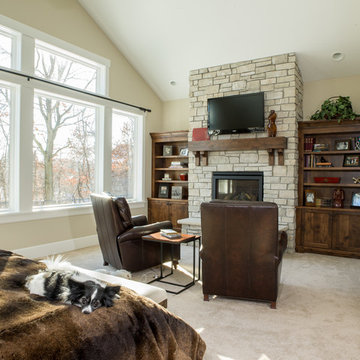
Separated from the rest of the home is the Master Suite wing. This room has so much to offer including a vaulted ceiling, fireplace, private office, and beautiful views of the 18th green.
Anthony Harlin Photography
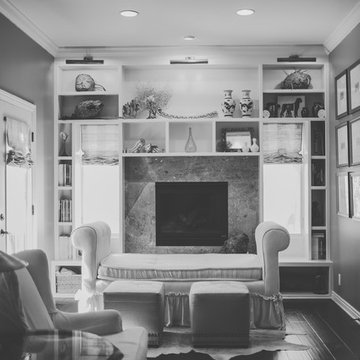
Our Clients requested help with figuring out a cabinetry layout and style for this fireplace wall that was previously shroud with large round stones and rustic Mantle. By installing tall windows on either side of the fireplace and building around those, we created a cozy space for all of their memorabilia. At the bottom, a bench-like platform houses basket cubbies for items that are better left unseen. Down lighting provided by classic library sconces help to illuminate all of the rich artifacts that the client holds dear to their heart. Photo by J. Bloom Photography, Nebraska
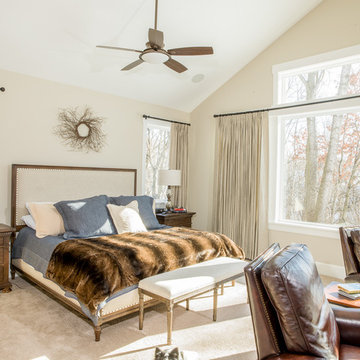
Separated from the rest of the home is the Master Suite wing. This room has so much to offer including a vaulted ceiling, fireplace, private office, and beautiful views of the 18th green.
Anthony Harlin Photography
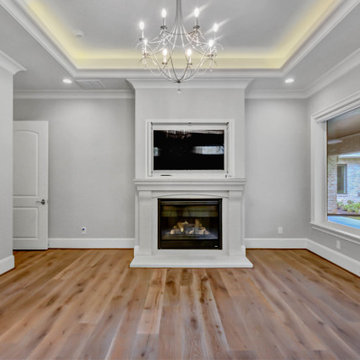
ヒューストンにある広いシャビーシック調のおしゃれな主寝室 (グレーの壁、無垢フローリング、標準型暖炉、石材の暖炉まわり、茶色い床、格子天井) のインテリア
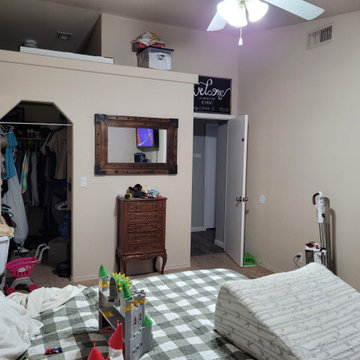
The checkered picture are the before. The rest is after.
他の地域にある中くらいなシャビーシック調のおしゃれな主寝室 (グレーの壁、カーペット敷き、標準型暖炉、石材の暖炉まわり、ベージュの床、三角天井)
他の地域にある中くらいなシャビーシック調のおしゃれな主寝室 (グレーの壁、カーペット敷き、標準型暖炉、石材の暖炉まわり、ベージュの床、三角天井)
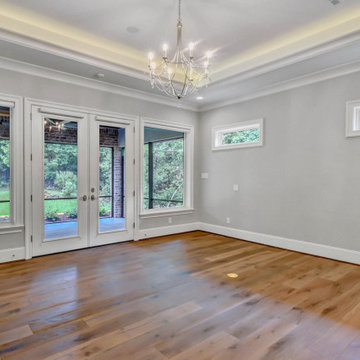
ヒューストンにある広いシャビーシック調のおしゃれな主寝室 (グレーの壁、無垢フローリング、標準型暖炉、石材の暖炉まわり、茶色い床、格子天井) のインテリア
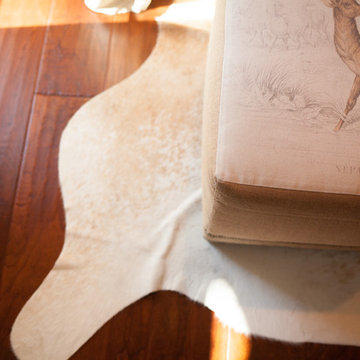
Our Clients requested help with figuring out a cabinetry layout and style for this fireplace wall that was previously shroud with large round stones and rustic Mantle. By installing tall windows on either side of the fireplace and building around those, we created a cozy space for all of their memorabilia. At the bottom, a bench-like platform houses basket cubbies for items that are better left unseen. Down lighting provided by classic library sconces help to illuminate all of the rich artifacts that the client holds dear to their heart. Photo by J. Bloom Photography, Nebraska
シャビーシック調の寝室 (石材の暖炉まわり、タイルの暖炉まわり、グレーの壁) の写真
1
