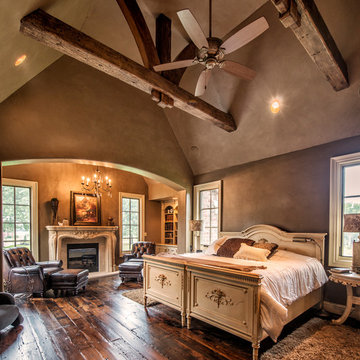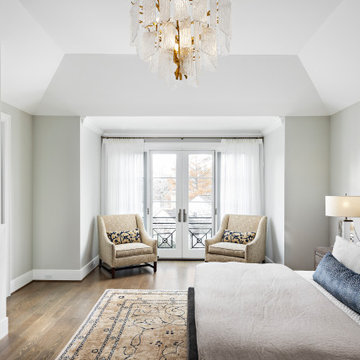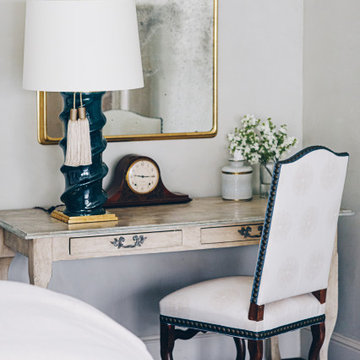シャビーシック調の寝室 (漆喰の暖炉まわり、石材の暖炉まわり、茶色い床) の写真
絞り込み:
資材コスト
並び替え:今日の人気順
写真 1〜20 枚目(全 67 枚)
1/5
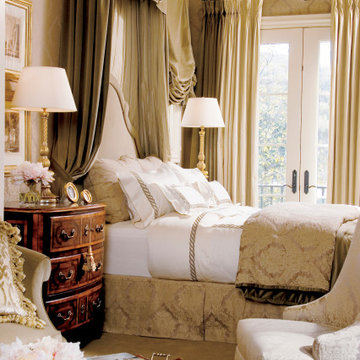
Stunning details in a beautifully traditional bedroom. The finest of fabrics
他の地域にある広いシャビーシック調のおしゃれな客用寝室 (茶色い壁、淡色無垢フローリング、標準型暖炉、石材の暖炉まわり、茶色い床、壁紙) のレイアウト
他の地域にある広いシャビーシック調のおしゃれな客用寝室 (茶色い壁、淡色無垢フローリング、標準型暖炉、石材の暖炉まわり、茶色い床、壁紙) のレイアウト
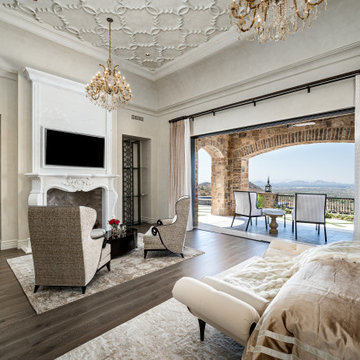
Master bedroom's private bedroom balcony, the custom fireplace surround with built-in shelving, ceiling detail, and chandeliers.
フェニックスにあるシャビーシック調のおしゃれな主寝室 (黄色い壁、無垢フローリング、標準型暖炉、石材の暖炉まわり、茶色い床、格子天井) のインテリア
フェニックスにあるシャビーシック調のおしゃれな主寝室 (黄色い壁、無垢フローリング、標準型暖炉、石材の暖炉まわり、茶色い床、格子天井) のインテリア
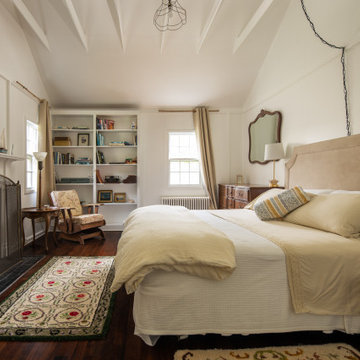
ニューヨークにある広いシャビーシック調のおしゃれな主寝室 (白い壁、濃色無垢フローリング、標準型暖炉、石材の暖炉まわり、茶色い床、三角天井) のレイアウト

World Renowned Architecture Firm Fratantoni Design created this beautiful home! They design home plans for families all over the world in any size and style. They also have in-house Interior Designer Firm Fratantoni Interior Designers and world class Luxury Home Building Firm Fratantoni Luxury Estates! Hire one or all three companies to design and build and or remodel your home!
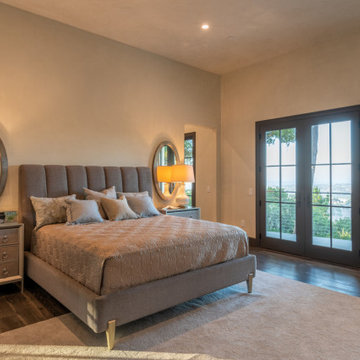
Master retreat features high ceilings, a sitting area with fireplace, sweeping views of the bay and oak forest and a magnificent spa bath. French doors lead you to outdoor balcony and dimmable recessed can lights allow for full control and accessibility.
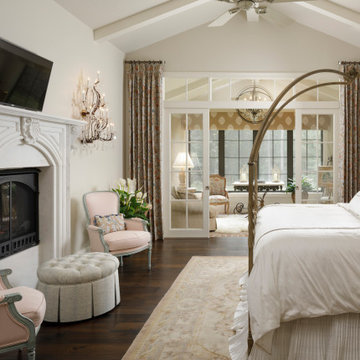
ヒューストンにある広いシャビーシック調のおしゃれな主寝室 (白い壁、濃色無垢フローリング、標準型暖炉、石材の暖炉まわり、茶色い床、三角天井) のインテリア
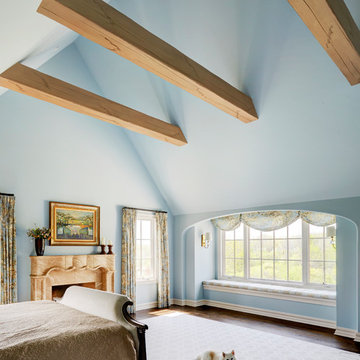
Beamed ceiling in French country master bedroom. Arched window seat, marble fireplace, and French toile draperies. Photo by Mike Kaskel.
シカゴにある広いシャビーシック調のおしゃれな主寝室 (青い壁、茶色い床、濃色無垢フローリング、標準型暖炉、石材の暖炉まわり) のレイアウト
シカゴにある広いシャビーシック調のおしゃれな主寝室 (青い壁、茶色い床、濃色無垢フローリング、標準型暖炉、石材の暖炉まわり) のレイアウト
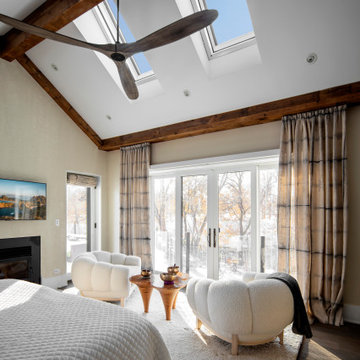
シカゴにあるシャビーシック調のおしゃれな主寝室 (ベージュの壁、濃色無垢フローリング、標準型暖炉、漆喰の暖炉まわり、茶色い床) のレイアウト
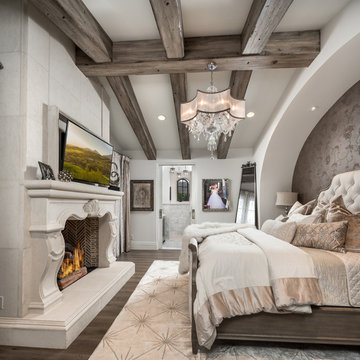
This French Villa guest bedroom features a king bed with a cream tufted headboard and creme and beige velvet bedding. A built-in fireplace sitting along a marble stone wall acts as the focal point of the room. Exposed wood beams draw the eyes to the ceiling.
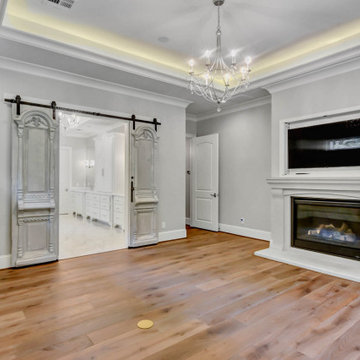
ヒューストンにある中くらいなシャビーシック調のおしゃれな主寝室 (グレーの壁、無垢フローリング、標準型暖炉、石材の暖炉まわり、茶色い床、格子天井) のインテリア
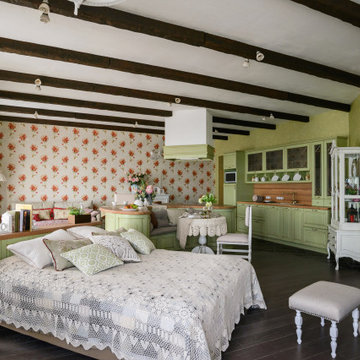
ノボシビルスクにある中くらいなシャビーシック調のおしゃれな主寝室 (緑の壁、標準型暖炉、漆喰の暖炉まわり、茶色い床、レンガ壁、壁紙、グレーとブラウン) のレイアウト
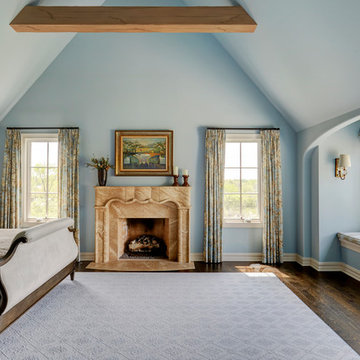
Marble fireplace by Materials Marketing is featured in the master bedroom. The upholstered window seat is recessed into a lovely arched opening. Rustic ceiling beams reinforce the French country design. Photo by Mike Kaskel.
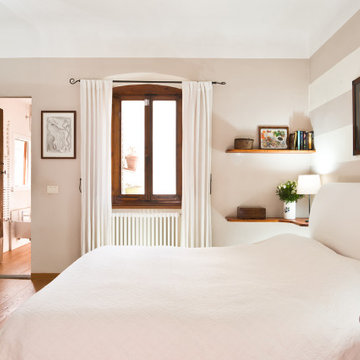
Committente: Arch. Alfredo Merolli RE/MAX Professional Firenze. Ripresa fotografica: impiego obiettivo 24mm su pieno formato; macchina su treppiedi con allineamento ortogonale dell'inquadratura; impiego luce naturale esistente con l'ausilio di luci flash e luci continue 5500°K. Post-produzione: aggiustamenti base immagine; fusione manuale di livelli con differente esposizione per produrre un'immagine ad alto intervallo dinamico ma realistica; rimozione elementi di disturbo. Obiettivo commerciale: realizzazione fotografie di complemento ad annunci su siti web agenzia immobiliare; pubblicità su social network; pubblicità a stampa (principalmente volantini e pieghevoli).
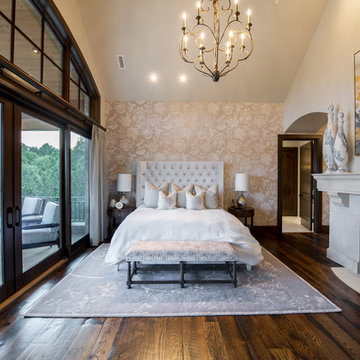
This exclusive guest home features excellent and easy to use technology throughout. The idea and purpose of this guesthouse is to host multiple charity events, sporting event parties, and family gatherings. The roughly 90-acre site has impressive views and is a one of a kind property in Colorado.
The project features incredible sounding audio and 4k video distributed throughout (inside and outside). There is centralized lighting control both indoors and outdoors, an enterprise Wi-Fi network, HD surveillance, and a state of the art Crestron control system utilizing iPads and in-wall touch panels. Some of the special features of the facility is a powerful and sophisticated QSC Line Array audio system in the Great Hall, Sony and Crestron 4k Video throughout, a large outdoor audio system featuring in ground hidden subwoofers by Sonance surrounding the pool, and smart LED lighting inside the gorgeous infinity pool.
J Gramling Photos
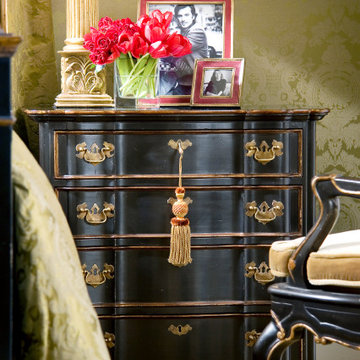
Beautiful chinoiseie French bedroom
他の地域にある広いシャビーシック調のおしゃれな客用寝室 (緑の壁、無垢フローリング、標準型暖炉、石材の暖炉まわり、茶色い床、格子天井、壁紙)
他の地域にある広いシャビーシック調のおしゃれな客用寝室 (緑の壁、無垢フローリング、標準型暖炉、石材の暖炉まわり、茶色い床、格子天井、壁紙)
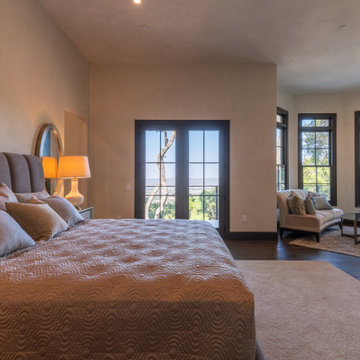
Master retreat features high ceilings, a sitting area with fireplace, sweeping views of the bay and oak forest and a magnificent spa bath. French doors lead you to outdoor balcony and dimmable recessed can lights allow for full control and accessibility.
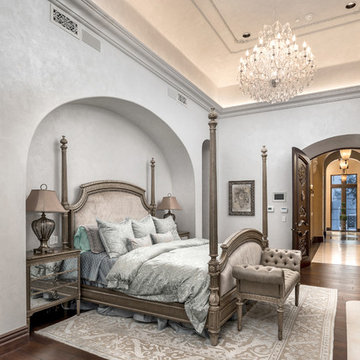
World Renowned Architecture Firm Fratantoni Design created this beautiful home! They design home plans for families all over the world in any size and style. They also have in-house Interior Designer Firm Fratantoni Interior Designers and world class Luxury Home Building Firm Fratantoni Luxury Estates! Hire one or all three companies to design and build and or remodel your home!
シャビーシック調の寝室 (漆喰の暖炉まわり、石材の暖炉まわり、茶色い床) の写真
1
