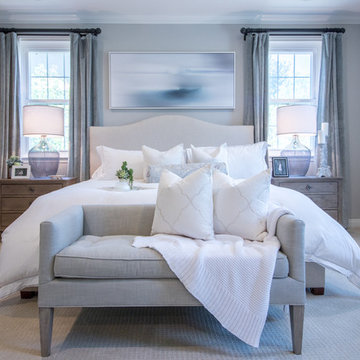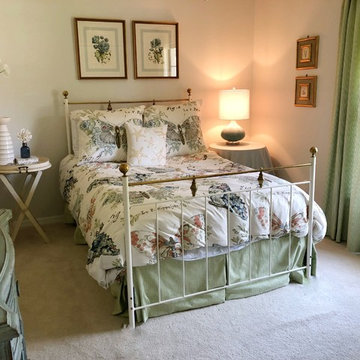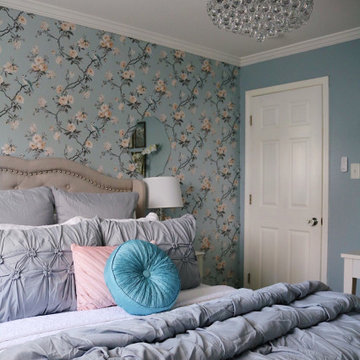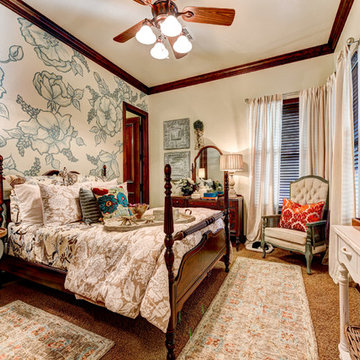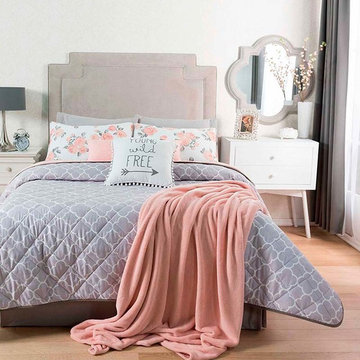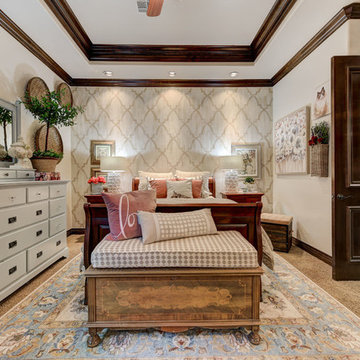低価格の、お手頃価格のシャビーシック調の寝室 (ベージュの床) の写真
絞り込み:
資材コスト
並び替え:今日の人気順
写真 1〜20 枚目(全 214 枚)
1/5
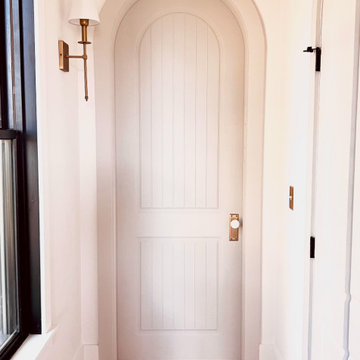
At Maebeck Doors, we create custom doors that transform your house into a home. We believe part of feeling comfortable in your own space relies on entryways tailored specifically to your design style and we are here to turn those visions into a reality.
We can create any interior and exterior door you can dream up.

フェニックスにある広いシャビーシック調のおしゃれな主寝室 (白い壁、淡色無垢フローリング、コーナー設置型暖炉、漆喰の暖炉まわり、ベージュの床、全タイプの天井の仕上げ、パネル壁) のインテリア
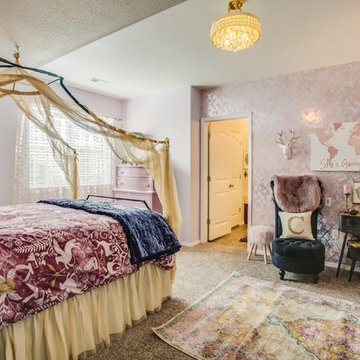
Joshua Cuchiara Photography
デンバーにある小さなシャビーシック調のおしゃれな寝室 (紫の壁、カーペット敷き、ベージュの床) のインテリア
デンバーにある小さなシャビーシック調のおしゃれな寝室 (紫の壁、カーペット敷き、ベージュの床) のインテリア
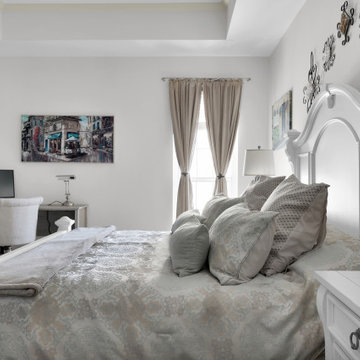
Muli-functional space for guests and home office
ジャクソンビルにある広いシャビーシック調のおしゃれな客用寝室 (白い壁、カーペット敷き、ベージュの床) のインテリア
ジャクソンビルにある広いシャビーシック調のおしゃれな客用寝室 (白い壁、カーペット敷き、ベージュの床) のインテリア
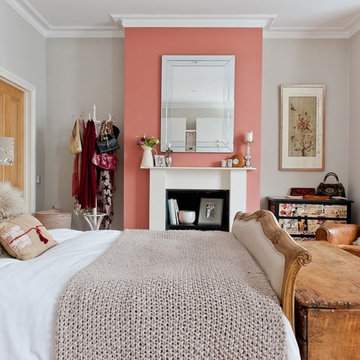
This calming room with vintage furniture and tactile soft furnishings was designed as a soothing escape.
ロンドンにある中くらいなシャビーシック調のおしゃれな主寝室 (ピンクの壁、カーペット敷き、標準型暖炉、木材の暖炉まわり、ベージュの床) のレイアウト
ロンドンにある中くらいなシャビーシック調のおしゃれな主寝室 (ピンクの壁、カーペット敷き、標準型暖炉、木材の暖炉まわり、ベージュの床) のレイアウト
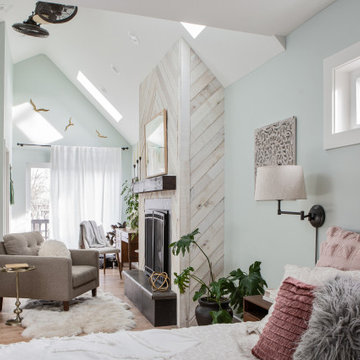
This primary suite is truly a private retreat. We were able to create a variety of zones in this suite to allow room for a good night’s sleep, reading by a roaring fire, or catching up on correspondence. The fireplace became the real focal point in this suite. Wrapped in herringbone whitewashed wood planks and accented with a dark stone hearth and wood mantle, we can’t take our eyes off this beauty. With its own private deck and access to the backyard, there is really no reason to ever leave this little sanctuary.
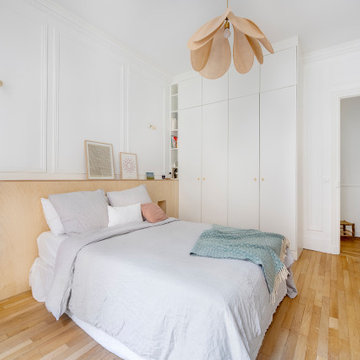
Après plusieurs visites d'appartement, nos clients décident d'orienter leurs recherches vers un bien à rénover afin de pouvoir personnaliser leur futur foyer.
Leur premier achat va se porter sur ce charmant 80 m2 situé au cœur de Paris. Souhaitant créer un bien intemporel, ils travaillent avec nos architectes sur des couleurs nudes, terracota et des touches boisées. Le blanc est également au RDV afin d'accentuer la luminosité de l'appartement qui est sur cour.
La cuisine a fait l'objet d'une optimisation pour obtenir une profondeur de 60cm et installer ainsi sur toute la longueur et la hauteur les rangements nécessaires pour être ultra-fonctionnelle. Elle se ferme par une élégante porte art déco dessinée par les architectes.
Dans les chambres, les rangements se multiplient ! Nous avons cloisonné des portes inutiles qui sont changées en bibliothèque; dans la suite parentale, nos experts ont créé une tête de lit sur-mesure et ajusté un dressing Ikea qui s'élève à présent jusqu'au plafond.
Bien qu'intemporel, ce bien n'en est pas moins singulier. A titre d'exemple, la salle de bain qui est un clin d'œil aux lavabos d'école ou encore le salon et son mur tapissé de petites feuilles dorées.
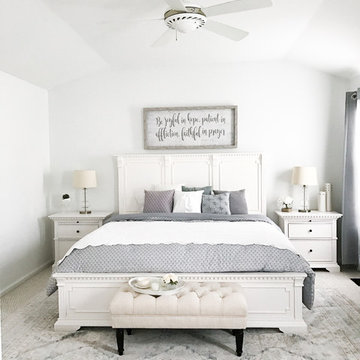
Master Bedroom- Nicole Digiacobbe, www.thislovelylife.com
Bed: Angelina King Panel Bed
Nightstand: Angelina Nightstand
Rug: Malta Ivory and Blue Area Rug
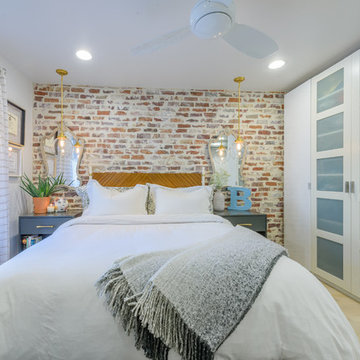
Design/Build: RPCD, Inc.
Photo © Mike Healey Productions, Inc.
ダラスにある小さなシャビーシック調のおしゃれな主寝室 (淡色無垢フローリング、ベージュの床、白い壁) のレイアウト
ダラスにある小さなシャビーシック調のおしゃれな主寝室 (淡色無垢フローリング、ベージュの床、白い壁) のレイアウト
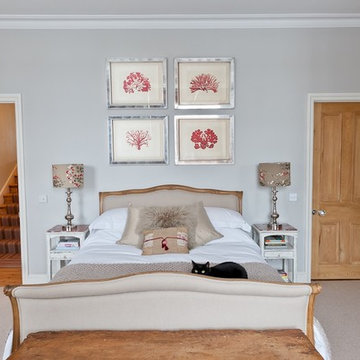
This symmetrical scheme helps to create a calming environment.
ロンドンにある中くらいなシャビーシック調のおしゃれな主寝室 (ピンクの壁、カーペット敷き、標準型暖炉、木材の暖炉まわり、ベージュの床) のレイアウト
ロンドンにある中くらいなシャビーシック調のおしゃれな主寝室 (ピンクの壁、カーペット敷き、標準型暖炉、木材の暖炉まわり、ベージュの床) のレイアウト
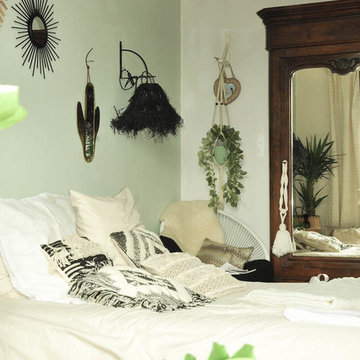
Corinne Ducasse - Chambre d'amis rénovation et relooking
モンペリエにある中くらいなシャビーシック調のおしゃれな客用寝室 (緑の壁、セラミックタイルの床、ベージュの床) のレイアウト
モンペリエにある中くらいなシャビーシック調のおしゃれな客用寝室 (緑の壁、セラミックタイルの床、ベージュの床) のレイアウト
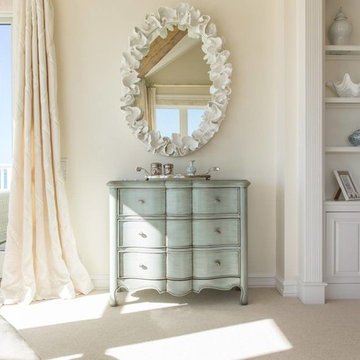
Dave Coleman's Windows To The World, INC
フィラデルフィアにある中くらいなシャビーシック調のおしゃれな主寝室 (ベージュの壁、カーペット敷き、暖炉なし、ベージュの床)
フィラデルフィアにある中くらいなシャビーシック調のおしゃれな主寝室 (ベージュの壁、カーペット敷き、暖炉なし、ベージュの床)
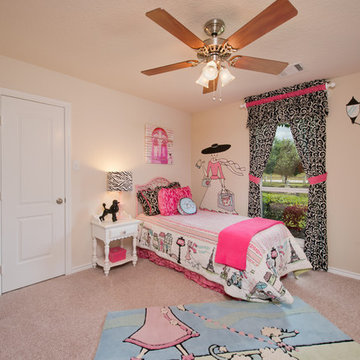
The Magnolia creates an airy feel with flow between the kitchen, family room, and dining room. In addition to the Magnolia’s three bedrooms, this home features a large flex room that can be used as desired plus a study. The master suite includes his and hers walk-in closets, a soaking tub, dual vanities. Tour the fully furnished model at our Katy Design Center.
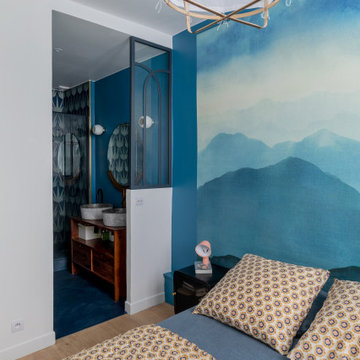
Nos clients, une famille avec 3 enfants, ont fait l'acquisition de ce bien avec une jolie surface de type loft (200 m²). Cependant, ce dernier manquait de personnalité et il était nécessaire de créer de belles liaisons entre les différents étages afin d'obtenir un tout cohérent et esthétique.
Nos équipes, en collaboration avec @charlotte_fequet, ont travaillé des tons pastel, camaïeux de bleus afin de créer une continuité et d’amener le ciel bleu à l’intérieur.
Pour le sol du RDC, nous avons coulé du béton ciré @okre.eu afin d'accentuer le côté loft tout en réduisant les coûts de dépose parquet. Néanmoins, pour les pièces à l'étage, un nouveau parquet a été posé pour plus de chaleur.
Au RDC, la chambre parentale a été remplacée par une cuisine. Elle s'ouvre à présent sur le salon, la salle à manger ainsi que la terrasse. La nouvelle cuisine offre à la fois un côté doux avec ses caissons peints en Biscuit vert (@ressource_peintures) et un côté graphique grâce à ses suspensions @celinewrightparis et ses deux verrières sur mesure.
Ce côté graphique est également présent dans les SDB avec des carreaux de ciments signés @mosaic.factory. On y retrouve des choix avant-gardistes à l'instar des carreaux de ciments créés en collaboration avec Valentine Bärg ou encore ceux issus de la collection "Forma".
Des menuiseries sur mesure viennent embellir le loft tout en le rendant plus fonctionnel. Dans le salon, les rangements sous l'escalier et la banquette ; le salon TV où nos équipes ont fait du semi sur mesure avec des caissons @ikeafrance ; les verrières de la SDB et de la cuisine ; ou encore cette somptueuse bibliothèque qui vient structurer le couloir
低価格の、お手頃価格のシャビーシック調の寝室 (ベージュの床) の写真
1
