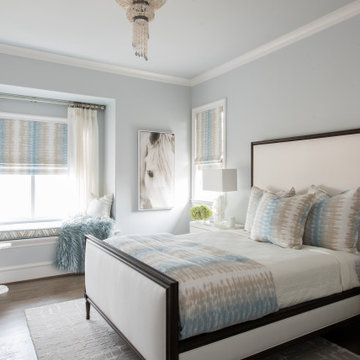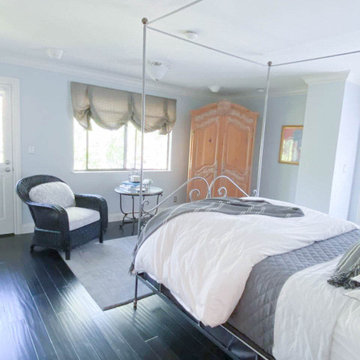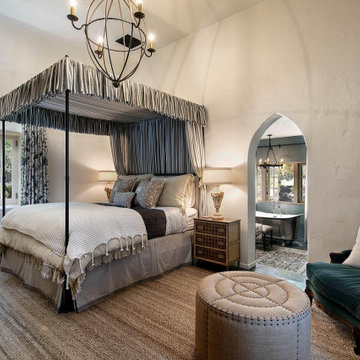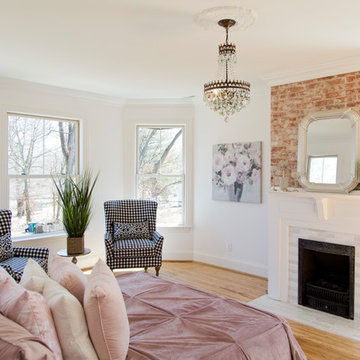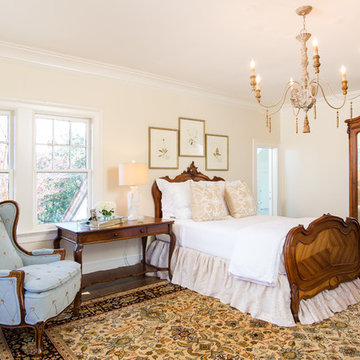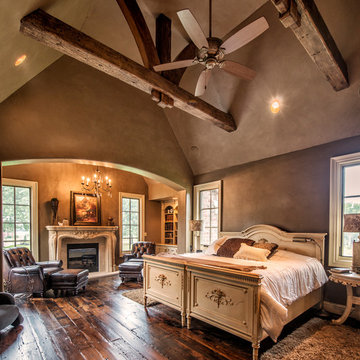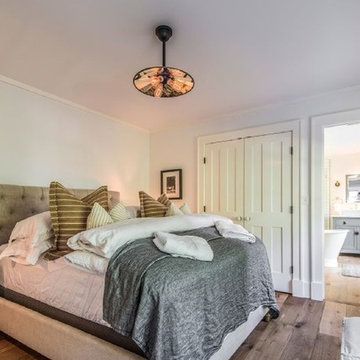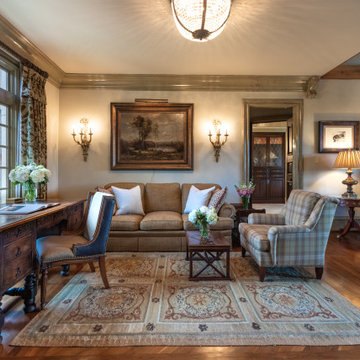高級なシャビーシック調の寝室 (茶色い床) の写真
絞り込み:
資材コスト
並び替え:今日の人気順
写真 1〜20 枚目(全 155 枚)
1/4
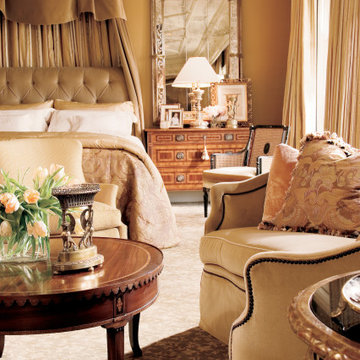
Stunning details in a beautifully traditional bedroom. The finest of fabrics
他の地域にある広いシャビーシック調のおしゃれな客用寝室 (茶色い壁、無垢フローリング、標準型暖炉、石材の暖炉まわり、茶色い床、格子天井、壁紙) のインテリア
他の地域にある広いシャビーシック調のおしゃれな客用寝室 (茶色い壁、無垢フローリング、標準型暖炉、石材の暖炉まわり、茶色い床、格子天井、壁紙) のインテリア
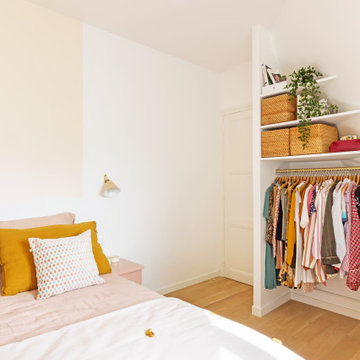
Il n'a pas été facile de savoir quoi faire de ces murs en pente, mais la solution a été trouvée: ce sera un dressing ouvert sur mesure !
Avec des étagères ouvertes et un meuble tiroirs.
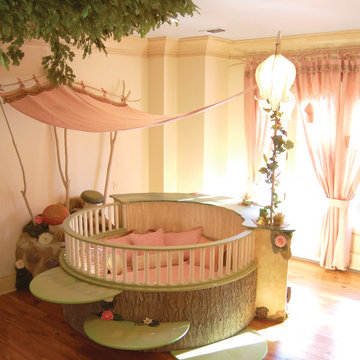
THEME Every element of this room evokes images from the Enchanted Forest. Tiny lights twinkle like fireflies; curtains swing from real tree limbs and sticker stones lay a pathway to the bed. Ceramic mushrooms and birdhouses are scattered throughout the room, creating perfect hiding spots for fairies, pixies and other magical friends. The dominant color of both bedroom and bathroom — a soft, feminine pink — creates a soothing, yet wondrous atmosphere. In the corner sits a large tree with a child-size door at the base, promising a child-size adventure on the other side. FOCUS Illuminated by two beautiful flower-shaped lamps, the six-footdiameter circular bed becomes the centerpiece of the room. Imitation bark on the bed’s exterior augments the room’s theme and makes it easy for a child to believe they have stepped out of the suburbs and into the forest. Three lily pads extending from tree bark serve as both steps to the bed and stools to sit on. Ready-made for princess parties and sleepovers, the bed easily accommodates two to three small children or an adult. Twelvefoot ceilings enhance the sense of openness, while soft lighting and comfy pillows make this a cozy reading and resting spot. STORAGE The shelves on the rear of the bed and the two compartments in the tree — one covered by a doubledoor, the other by a miniature door — supplement the storage capacity of the room’s giant closet without interrupting the theme. GROWTH The bed meets standard specifications for a baby crib, and can accommodate both children and adults. The railing is easily removed when baby girl becomes a “big girl,” and eventually, a teenager. SAFETY Rounded edges on all of the room’s furnishings help prevent nasty bumps, and lamps are positioned well out-of-reach of small children. The mattress is designed to fit snugly to meet current crib safety standards, while a 26-inch railing allows this bed to act as a safe, comfortable and fun play area.
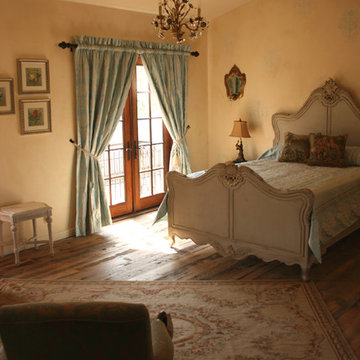
Reclaimed beams and rustic floors provide accurate historical detail in this French Provence style farmhouse.
photo: Avalon Architectural
オレンジカウンティにある広いシャビーシック調のおしゃれな主寝室 (ベージュの壁、濃色無垢フローリング、茶色い床、暖炉なし) のレイアウト
オレンジカウンティにある広いシャビーシック調のおしゃれな主寝室 (ベージュの壁、濃色無垢フローリング、茶色い床、暖炉なし) のレイアウト
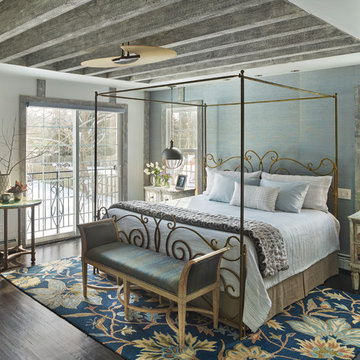
Exposed attic joists in the ceiling add height to the room. Refinished hardwood floors, sophisticated lighting and a large scale floral rug connect all the elements, creating a visually interesting, yet tranquil space.
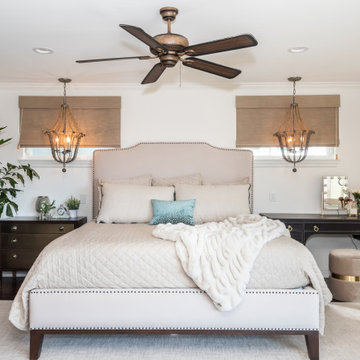
__
We had so much fun designing in this Spanish meets beach style with wonderful clients who travel the world with their 3 sons. The clients had excellent taste and ideas they brought to the table, and were always open to Jamie's suggestions that seemed wildly out of the box at the time. The end result was a stunning mix of traditional, Meditteranean, and updated coastal that reflected the many facets of the clients. The bar area downstairs is a sports lover's dream, while the bright and beachy formal living room upstairs is perfect for book club meetings. One of the son's personal photography is tastefully framed and lines the hallway, and custom art also ensures this home is uniquely and divinely designed just for this lovely family.
__
Design by Eden LA Interiors
Photo by Kim Pritchard Photography
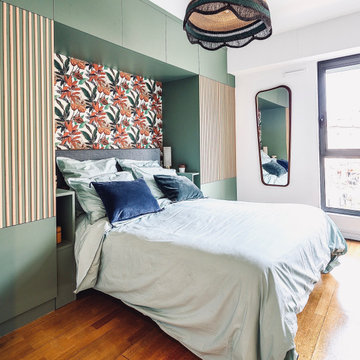
Réalisation d'une chambre parentale avec la réalisation d'un fressing sur mesure et d'un meuble TV sur mesure.
パリにある中くらいなシャビーシック調のおしゃれな主寝室 (緑の壁、ラミネートの床、茶色い床、板張り天井、壁紙)
パリにある中くらいなシャビーシック調のおしゃれな主寝室 (緑の壁、ラミネートの床、茶色い床、板張り天井、壁紙)
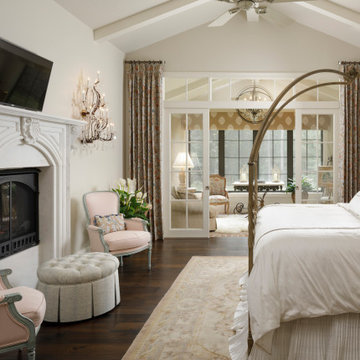
ヒューストンにある広いシャビーシック調のおしゃれな主寝室 (白い壁、濃色無垢フローリング、標準型暖炉、石材の暖炉まわり、茶色い床、三角天井) のインテリア
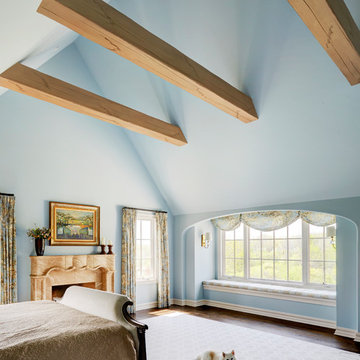
Beamed ceiling in French country master bedroom. Arched window seat, marble fireplace, and French toile draperies. Photo by Mike Kaskel.
シカゴにある広いシャビーシック調のおしゃれな主寝室 (青い壁、茶色い床、濃色無垢フローリング、標準型暖炉、石材の暖炉まわり) のレイアウト
シカゴにある広いシャビーシック調のおしゃれな主寝室 (青い壁、茶色い床、濃色無垢フローリング、標準型暖炉、石材の暖炉まわり) のレイアウト
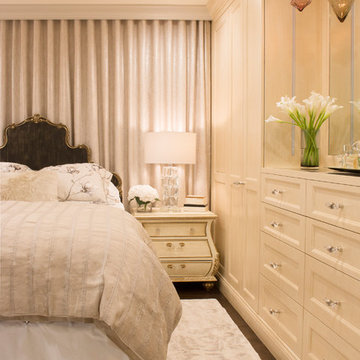
Claudia Giselle Design LLC
ニューヨークにある中くらいなシャビーシック調のおしゃれな主寝室 (ベージュの壁、濃色無垢フローリング、茶色い床) のレイアウト
ニューヨークにある中くらいなシャビーシック調のおしゃれな主寝室 (ベージュの壁、濃色無垢フローリング、茶色い床) のレイアウト
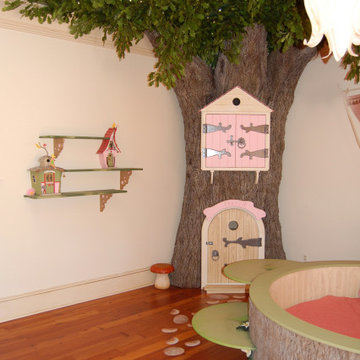
THEME Every element of this room evokes images from the Enchanted Forest. Tiny lights twinkle like fireflies; curtains swing from real tree limbs and sticker stones lay a pathway to the bed. Ceramic mushrooms and birdhouses are scattered throughout the room, creating perfect hiding spots for fairies, pixies and other magical friends. The dominant color of both bedroom and bathroom — a soft, feminine pink — creates a soothing, yet wondrous atmosphere. In the corner sits a large tree with a child-size door at the base, promising a child-size adventure on the other side. FOCUS Illuminated by two beautiful flower-shaped lamps, the six-footdiameter circular bed becomes the centerpiece of the room. Imitation bark on the bed’s exterior augments the room’s theme and makes it easy for a child to believe they have stepped out of the suburbs and into the forest. Three lily pads extending from tree bark serve as both steps to the bed and stools to sit on. Ready-made for princess parties and sleepovers, the bed easily accommodates two to three small children or an adult. Twelvefoot ceilings enhance the sense of openness, while soft lighting and comfy pillows make this a cozy reading and resting spot. STORAGE The shelves on the rear of the bed and the two compartments in the tree — one covered by a doubledoor, the other by a miniature door — supplement the storage capacity of the room’s giant closet without interrupting the theme. GROWTH The bed meets standard specifications for a baby crib, and can accommodate both children and adults. The railing is easily removed when baby girl becomes a “big girl,” and eventually, a teenager. SAFETY Rounded edges on all of the room’s furnishings help prevent nasty bumps, and lamps are positioned well out-of-reach of small children. The mattress is designed to fit snugly to meet current crib safety standards, while a 26-inch railing allows this bed to act as a safe, comfortable and fun play area.
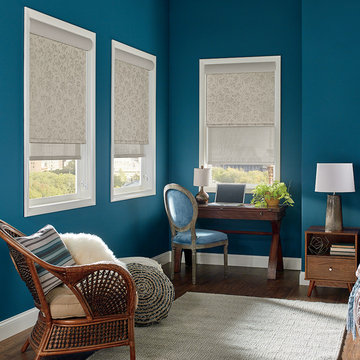
シカゴにある広いシャビーシック調のおしゃれな主寝室 (青い壁、濃色無垢フローリング、暖炉なし、茶色い床) のレイアウト
高級なシャビーシック調の寝室 (茶色い床) の写真
1
