シャビーシック調の浴室・バスルーム (オープンシャワー、サブウェイタイル) の写真
絞り込み:
資材コスト
並び替え:今日の人気順
写真 1〜10 枚目(全 10 枚)
1/4

This custom built 2-story French Country style home is a beautiful retreat in the South Tampa area. The exterior of the home was designed to strike a subtle balance of stucco and stone, brought together by a neutral color palette with contrasting rust-colored garage doors and shutters. To further emphasize the European influence on the design, unique elements like the curved roof above the main entry and the castle tower that houses the octagonal shaped master walk-in shower jutting out from the main structure. Additionally, the entire exterior form of the home is lined with authentic gas-lit sconces. The rear of the home features a putting green, pool deck, outdoor kitchen with retractable screen, and rain chains to speak to the country aesthetic of the home.
Inside, you are met with a two-story living room with full length retractable sliding glass doors that open to the outdoor kitchen and pool deck. A large salt aquarium built into the millwork panel system visually connects the media room and living room. The media room is highlighted by the large stone wall feature, and includes a full wet bar with a unique farmhouse style bar sink and custom rustic barn door in the French Country style. The country theme continues in the kitchen with another larger farmhouse sink, cabinet detailing, and concealed exhaust hood. This is complemented by painted coffered ceilings with multi-level detailed crown wood trim. The rustic subway tile backsplash is accented with subtle gray tile, turned at a 45 degree angle to create interest. Large candle-style fixtures connect the exterior sconces to the interior details. A concealed pantry is accessed through hidden panels that match the cabinetry. The home also features a large master suite with a raised plank wood ceiling feature, and additional spacious guest suites. Each bathroom in the home has its own character, while still communicating with the overall style of the home.
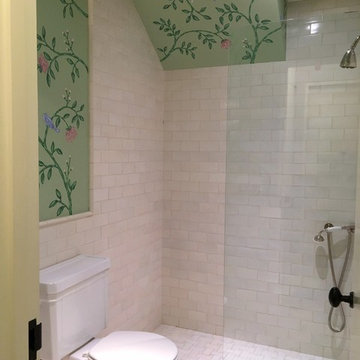
ニューヨークにある高級な中くらいなシャビーシック調のおしゃれなバスルーム (浴槽なし) (アルコーブ型シャワー、分離型トイレ、グレーのタイル、白いタイル、サブウェイタイル、マルチカラーの壁、セラミックタイルの床、グレーの床、オープンシャワー) の写真
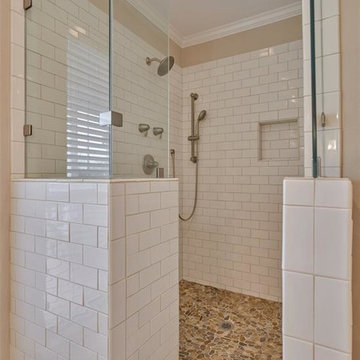
ヒューストンにあるシャビーシック調のおしゃれなマスターバスルーム (アルコーブ型シャワー、白いタイル、サブウェイタイル、ベージュの壁、玉石タイル、ベージュの床、オープンシャワー) の写真
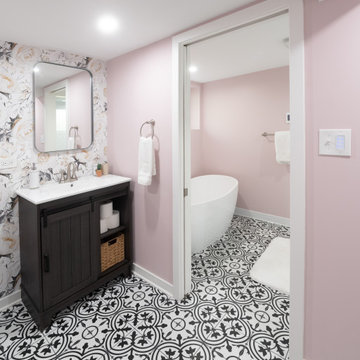
Transformed an existing bathroom basement into a large space that you can enjoy for simple relaxing after a workout in the spa space
シカゴにあるお手頃価格の中くらいなシャビーシック調のおしゃれなマスターバスルーム (置き型浴槽、全タイプのシャワー、一体型トイレ 、白いタイル、サブウェイタイル、ピンクの壁、セラミックタイルの床、人工大理石カウンター、マルチカラーの床、オープンシャワー、白い洗面カウンター、トイレ室、洗面台1つ、独立型洗面台、壁紙) の写真
シカゴにあるお手頃価格の中くらいなシャビーシック調のおしゃれなマスターバスルーム (置き型浴槽、全タイプのシャワー、一体型トイレ 、白いタイル、サブウェイタイル、ピンクの壁、セラミックタイルの床、人工大理石カウンター、マルチカラーの床、オープンシャワー、白い洗面カウンター、トイレ室、洗面台1つ、独立型洗面台、壁紙) の写真
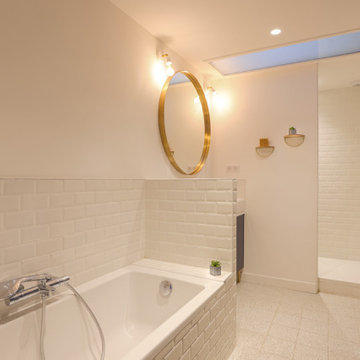
Il s’agit de notre première rénovation à Lille ! Situé dans le Vieux Lille, ce bien avait baigné dans son jus pendant 30 ans. Une remise au goût du jour était nécessaire en plus de travailler sur la luminosité. Pour cela, nous avons installé une verrière entre l’entrée et la cuisine, des portes coulissantes pour communiquer entre le salon et la salle à manger et fait éclaircir tout le parquet.
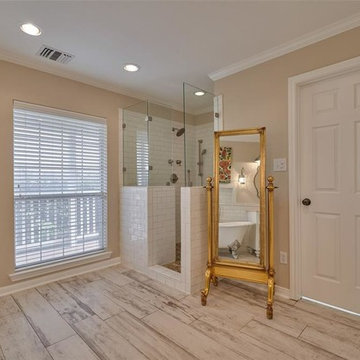
ヒューストンにあるシャビーシック調のおしゃれな浴室 (アルコーブ型シャワー、ベージュのタイル、サブウェイタイル、ベージュの壁、セラミックタイルの床、白い床、オープンシャワー) の写真
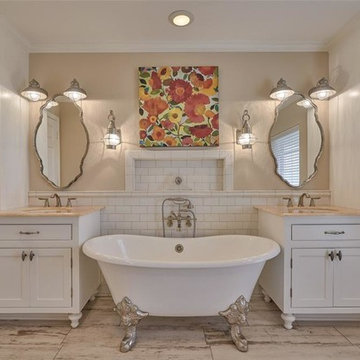
ヒューストンにあるシャビーシック調のおしゃれなマスターバスルーム (家具調キャビネット、白いキャビネット、猫足バスタブ、アルコーブ型シャワー、白いタイル、サブウェイタイル、ベージュの壁、玉石タイル、アンダーカウンター洗面器、御影石の洗面台、ベージュの床、オープンシャワー、ベージュのカウンター) の写真
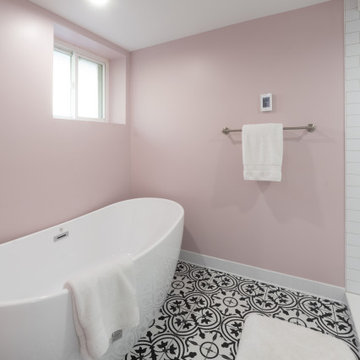
Transformed an existing bathroom basement into a large space that you can enjoy for simple relaxing after a workout in the spa space
シカゴにあるお手頃価格の中くらいなシャビーシック調のおしゃれなマスターバスルーム (置き型浴槽、全タイプのシャワー、一体型トイレ 、白いタイル、サブウェイタイル、ピンクの壁、セラミックタイルの床、人工大理石カウンター、マルチカラーの床、オープンシャワー、白い洗面カウンター、トイレ室、洗面台1つ、独立型洗面台、壁紙) の写真
シカゴにあるお手頃価格の中くらいなシャビーシック調のおしゃれなマスターバスルーム (置き型浴槽、全タイプのシャワー、一体型トイレ 、白いタイル、サブウェイタイル、ピンクの壁、セラミックタイルの床、人工大理石カウンター、マルチカラーの床、オープンシャワー、白い洗面カウンター、トイレ室、洗面台1つ、独立型洗面台、壁紙) の写真
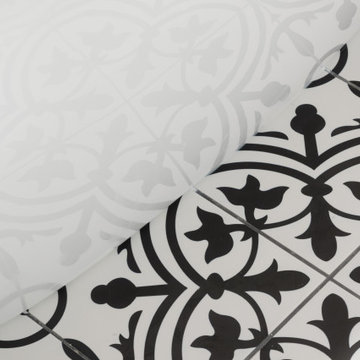
Transformed an existing bathroom basement into a large space that you can enjoy for simple relaxing after a workout in the spa space
シカゴにあるお手頃価格の中くらいなシャビーシック調のおしゃれなマスターバスルーム (置き型浴槽、全タイプのシャワー、一体型トイレ 、白いタイル、サブウェイタイル、ピンクの壁、セラミックタイルの床、人工大理石カウンター、マルチカラーの床、オープンシャワー、白い洗面カウンター、トイレ室、洗面台1つ、独立型洗面台、壁紙) の写真
シカゴにあるお手頃価格の中くらいなシャビーシック調のおしゃれなマスターバスルーム (置き型浴槽、全タイプのシャワー、一体型トイレ 、白いタイル、サブウェイタイル、ピンクの壁、セラミックタイルの床、人工大理石カウンター、マルチカラーの床、オープンシャワー、白い洗面カウンター、トイレ室、洗面台1つ、独立型洗面台、壁紙) の写真
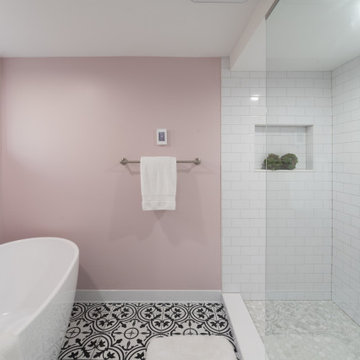
Transformed an existing bathroom basement into a large space that you can enjoy for simple relaxing after a workout in the spa space
シカゴにあるお手頃価格の中くらいなシャビーシック調のおしゃれなマスターバスルーム (置き型浴槽、全タイプのシャワー、一体型トイレ 、白いタイル、サブウェイタイル、ピンクの壁、セラミックタイルの床、人工大理石カウンター、マルチカラーの床、オープンシャワー、白い洗面カウンター、トイレ室、洗面台1つ、独立型洗面台、壁紙) の写真
シカゴにあるお手頃価格の中くらいなシャビーシック調のおしゃれなマスターバスルーム (置き型浴槽、全タイプのシャワー、一体型トイレ 、白いタイル、サブウェイタイル、ピンクの壁、セラミックタイルの床、人工大理石カウンター、マルチカラーの床、オープンシャワー、白い洗面カウンター、トイレ室、洗面台1つ、独立型洗面台、壁紙) の写真
シャビーシック調の浴室・バスルーム (オープンシャワー、サブウェイタイル) の写真
1