シャビーシック調の浴室・バスルーム (磁器タイルの床、サブウェイタイル) の写真
絞り込み:
資材コスト
並び替え:今日の人気順
写真 1〜20 枚目(全 64 枚)
1/4
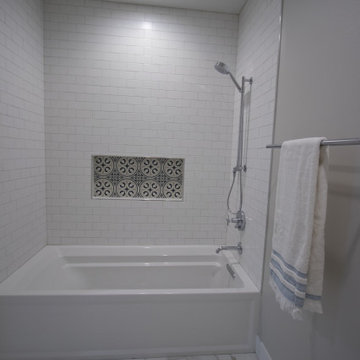
12"x24" Tile Floor from Interceramic: Cortina Juno White with Delorean Gray grout • 3"x6" Shower Wall Tile from Trends: Core White Matte with Lunar grout • 9"x9" Niche Tile from Emser: Design Mural
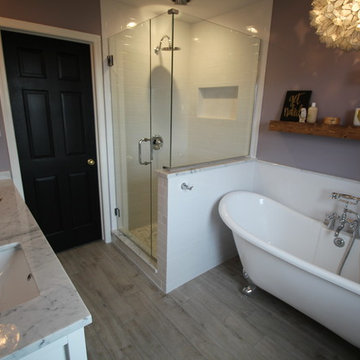
Beautiful modern transitional master bathroom. With carrara marble, white subway tile shower, wonderful clawfoot tub with relaxing lighting, barn wood tile floor and soft purple walls.
Fredenhagen Remodel & Design
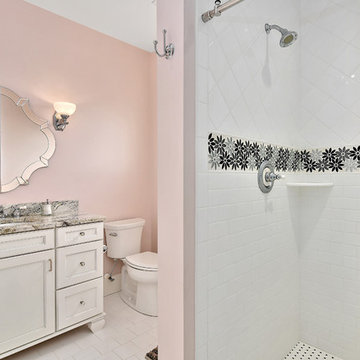
他の地域にある中くらいなシャビーシック調のおしゃれなバスルーム (浴槽なし) (落し込みパネル扉のキャビネット、白いキャビネット、アルコーブ型シャワー、分離型トイレ、白いタイル、サブウェイタイル、ピンクの壁、アンダーカウンター洗面器、白い床、磁器タイルの床、御影石の洗面台、引戸のシャワー、マルチカラーの洗面カウンター) の写真

This custom built 2-story French Country style home is a beautiful retreat in the South Tampa area. The exterior of the home was designed to strike a subtle balance of stucco and stone, brought together by a neutral color palette with contrasting rust-colored garage doors and shutters. To further emphasize the European influence on the design, unique elements like the curved roof above the main entry and the castle tower that houses the octagonal shaped master walk-in shower jutting out from the main structure. Additionally, the entire exterior form of the home is lined with authentic gas-lit sconces. The rear of the home features a putting green, pool deck, outdoor kitchen with retractable screen, and rain chains to speak to the country aesthetic of the home.
Inside, you are met with a two-story living room with full length retractable sliding glass doors that open to the outdoor kitchen and pool deck. A large salt aquarium built into the millwork panel system visually connects the media room and living room. The media room is highlighted by the large stone wall feature, and includes a full wet bar with a unique farmhouse style bar sink and custom rustic barn door in the French Country style. The country theme continues in the kitchen with another larger farmhouse sink, cabinet detailing, and concealed exhaust hood. This is complemented by painted coffered ceilings with multi-level detailed crown wood trim. The rustic subway tile backsplash is accented with subtle gray tile, turned at a 45 degree angle to create interest. Large candle-style fixtures connect the exterior sconces to the interior details. A concealed pantry is accessed through hidden panels that match the cabinetry. The home also features a large master suite with a raised plank wood ceiling feature, and additional spacious guest suites. Each bathroom in the home has its own character, while still communicating with the overall style of the home.
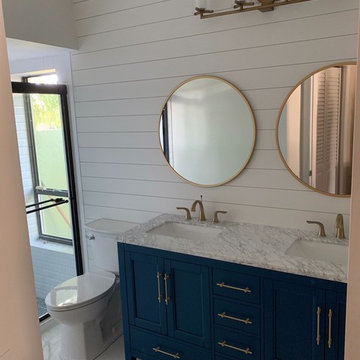
他の地域にあるお手頃価格の小さなシャビーシック調のおしゃれな子供用バスルーム (シェーカースタイル扉のキャビネット、青いキャビネット、アルコーブ型シャワー、一体型トイレ 、白いタイル、サブウェイタイル、白い壁、磁器タイルの床、アンダーカウンター洗面器、クオーツストーンの洗面台、白い床、引戸のシャワー、グレーの洗面カウンター) の写真
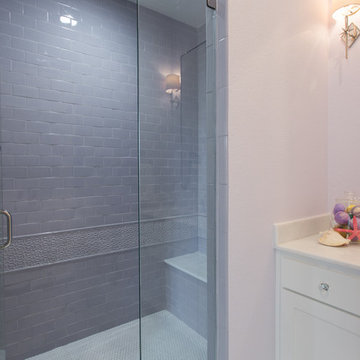
New Season Photography
ダラスにある中くらいなシャビーシック調のおしゃれなバスルーム (浴槽なし) (シェーカースタイル扉のキャビネット、白いキャビネット、アルコーブ型シャワー、グレーのタイル、サブウェイタイル、ピンクの壁、磁器タイルの床、アンダーカウンター洗面器、クオーツストーンの洗面台、白い床、開き戸のシャワー) の写真
ダラスにある中くらいなシャビーシック調のおしゃれなバスルーム (浴槽なし) (シェーカースタイル扉のキャビネット、白いキャビネット、アルコーブ型シャワー、グレーのタイル、サブウェイタイル、ピンクの壁、磁器タイルの床、アンダーカウンター洗面器、クオーツストーンの洗面台、白い床、開き戸のシャワー) の写真
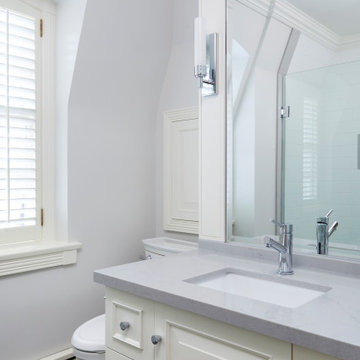
Full gut remodel of the kids shared 3 piece washroom, including removal and re-use of some existing elements such as the vanity and the toilet. Conversion of the existing tub to a walk in shower.
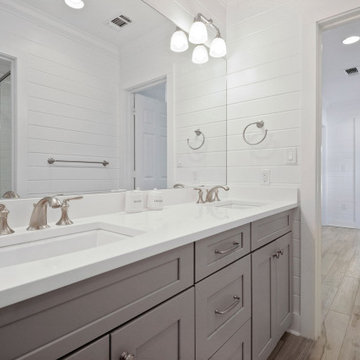
ニューオリンズにある中くらいなシャビーシック調のおしゃれな浴室 (シェーカースタイル扉のキャビネット、グレーのキャビネット、アルコーブ型シャワー、一体型トイレ 、白いタイル、サブウェイタイル、白い壁、磁器タイルの床、アンダーカウンター洗面器、クオーツストーンの洗面台、ベージュの床、開き戸のシャワー、白い洗面カウンター、トイレ室、洗面台2つ、造り付け洗面台、板張り壁) の写真
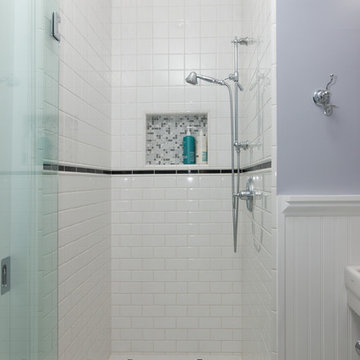
Finesse, Inc. had an opportunity to bring to life a bathroom clearly in need of a remodel. We installed a claw foot tub and a classy pedestal sink. A custom built furniture piece serves as a linen closet. A 2"x 2", porcelain, hexagon tile was installed at the floor with black accent dots. A bead board wainscot with a Poplar shelf creates a perfect focal point throughout the room.
PC: Aaron Gilless
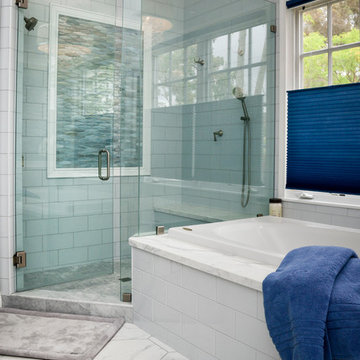
A frameless glass enclosure around the shower opens up the L shaped bathroom, creating a bright and airy shower. A matching watery blue accent tile framed in white crown molding mirror each other over the tub and on the opposite shower wall. Bottom Up/ Top Down shades in a cobalt blue add a punch of color while lending privacy but still allowing for natural light to filter in. A raindrop chandelier above the tub adds some drama above the soaker tub. Fresh white cabinets, Carrera marble stone counter tops, a glass under mount sinks accent the space.
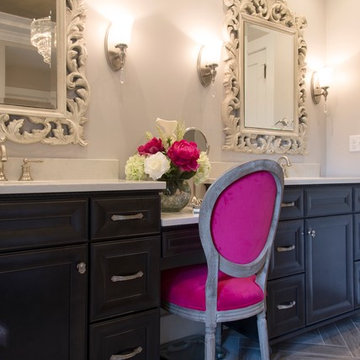
他の地域にある高級な広いシャビーシック調のおしゃれなマスターバスルーム (インセット扉のキャビネット、黒いキャビネット、猫足バスタブ、アルコーブ型シャワー、グレーのタイル、サブウェイタイル、ベージュの壁、磁器タイルの床、アンダーカウンター洗面器、クオーツストーンの洗面台) の写真
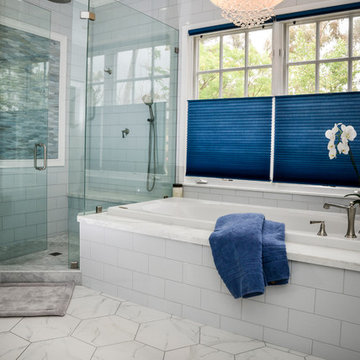
A frameless glass enclosure around the shower opens up the L shaped bathroom, creating a bright and airy shower. A matching watery blue accent tile framed in white crown molding mirror each other over the tub and on the opposite shower wall. Bottom Up/ Top Down shades in a cobalt blue add a punch of color while lending privacy but still allowing for natural light to filter in. A raindrop chandelier above the tub adds some drama above the soaker tub. Fresh white cabinets, Carrera marble stone counter tops, a glass under mount sinks accent the space.
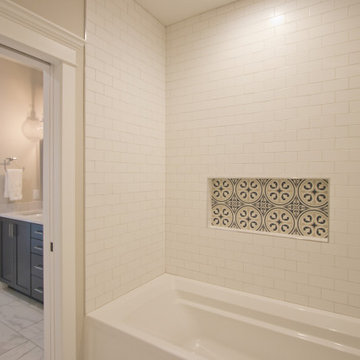
12"x24" Tile Floor from Interceramic: Cortina Juno White with Delorean Gray grout • 3"x6" Shower Wall Tile from Trends: Core White Matte with Lunar grout • 9"x9" Niche Tile from Emser: Design Mural
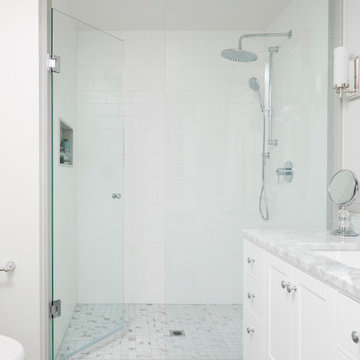
Full gut remodel of a shared "Jack & Jill" 3-piece washroom, including expansion of the existing shower by stealing from the adjacent closet, and increasing the feeling of space with a full glass enclosure as well as a furniture style vanity without wall truncation.
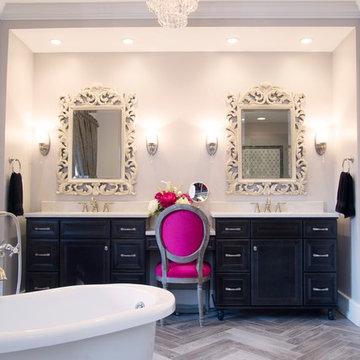
他の地域にある高級な広いシャビーシック調のおしゃれなマスターバスルーム (インセット扉のキャビネット、黒いキャビネット、猫足バスタブ、アルコーブ型シャワー、グレーのタイル、サブウェイタイル、ベージュの壁、磁器タイルの床、アンダーカウンター洗面器、クオーツストーンの洗面台) の写真
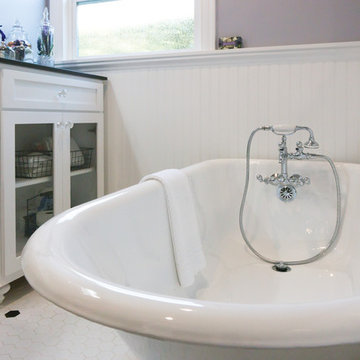
Finesse, Inc. had an opportunity to bring to life a bathroom clearly in need of a remodel. We installed a claw foot tub and a classy pedestal sink. A custom built furniture piece serves as a linen closet. A 2"x 2", porcelain, hexagon tile was installed at the floor with black accent dots. A bead board wainscot with a Poplar shelf creates a perfect focal point throughout the room.
PC: Aaron Gilless
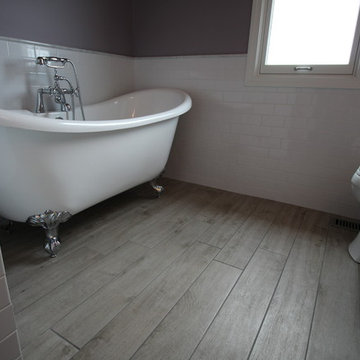
Beautiful modern transitional master bathroom. With carrara marble, white subway tile shower, wonderful clawfoot tub with relaxing lighting, barn wood tile floor and soft purple walls.
Fredenhagen Remodel & Design
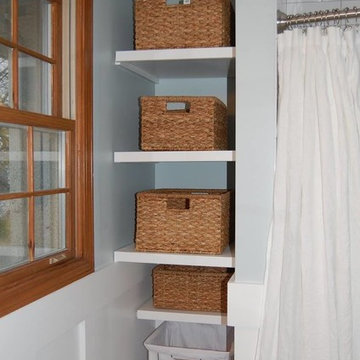
Interiors By Julie
シカゴにある高級な中くらいなシャビーシック調のおしゃれな子供用バスルーム (シェーカースタイル扉のキャビネット、グレーのキャビネット、白いタイル、サブウェイタイル、青い壁、磁器タイルの床、御影石の洗面台) の写真
シカゴにある高級な中くらいなシャビーシック調のおしゃれな子供用バスルーム (シェーカースタイル扉のキャビネット、グレーのキャビネット、白いタイル、サブウェイタイル、青い壁、磁器タイルの床、御影石の洗面台) の写真
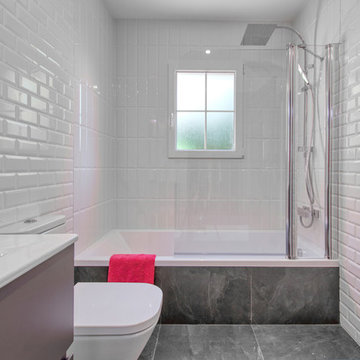
John James O´Brien
アリカンテにある高級な中くらいなシャビーシック調のおしゃれな子供用バスルーム (フラットパネル扉のキャビネット、グレーのキャビネット、ドロップイン型浴槽、シャワー付き浴槽 、分離型トイレ、白いタイル、サブウェイタイル、白い壁、磁器タイルの床、壁付け型シンク、グレーの床、開き戸のシャワー、白い洗面カウンター) の写真
アリカンテにある高級な中くらいなシャビーシック調のおしゃれな子供用バスルーム (フラットパネル扉のキャビネット、グレーのキャビネット、ドロップイン型浴槽、シャワー付き浴槽 、分離型トイレ、白いタイル、サブウェイタイル、白い壁、磁器タイルの床、壁付け型シンク、グレーの床、開き戸のシャワー、白い洗面カウンター) の写真
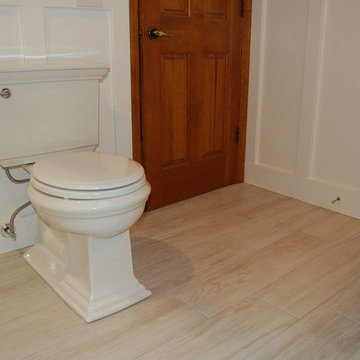
Interiors By Julie
シカゴにある高級な中くらいなシャビーシック調のおしゃれな子供用バスルーム (シェーカースタイル扉のキャビネット、グレーのキャビネット、白いタイル、サブウェイタイル、青い壁、磁器タイルの床、御影石の洗面台) の写真
シカゴにある高級な中くらいなシャビーシック調のおしゃれな子供用バスルーム (シェーカースタイル扉のキャビネット、グレーのキャビネット、白いタイル、サブウェイタイル、青い壁、磁器タイルの床、御影石の洗面台) の写真
シャビーシック調の浴室・バスルーム (磁器タイルの床、サブウェイタイル) の写真
1