ブラウンのシャビーシック調のマスターバスルーム・バスルーム (コンクリートの床) の写真
絞り込み:
資材コスト
並び替え:今日の人気順
写真 1〜9 枚目(全 9 枚)
1/5
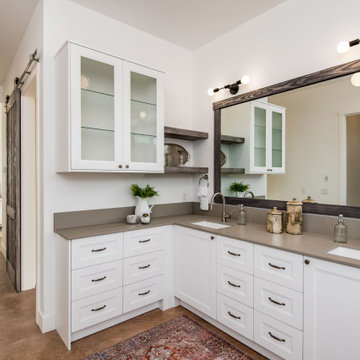
Custom Built home designed to fit on an undesirable lot provided a great opportunity to think outside of the box with creating a large open concept living space with a kitchen, dining room, living room, and sitting area. This space has extra high ceilings with concrete radiant heat flooring and custom IKEA cabinetry throughout. The master suite sits tucked away on one side of the house while the other bedrooms are upstairs with a large flex space, great for a kids play area!
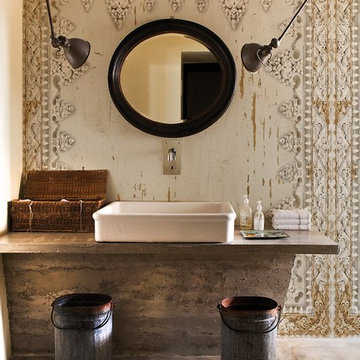
Wasserfeste Tapete für die fugenlose Dusche
Foto: Wall&deco
zu beziehen über verwandlung.net
ケルンにある高級な中くらいなシャビーシック調のおしゃれなマスターバスルーム (ベージュの壁、コンクリートの床、ベッセル式洗面器、グレーの床、置き型浴槽、バリアフリー、壁掛け式トイレ、コンクリートの洗面台、開き戸のシャワー) の写真
ケルンにある高級な中くらいなシャビーシック調のおしゃれなマスターバスルーム (ベージュの壁、コンクリートの床、ベッセル式洗面器、グレーの床、置き型浴槽、バリアフリー、壁掛け式トイレ、コンクリートの洗面台、開き戸のシャワー) の写真
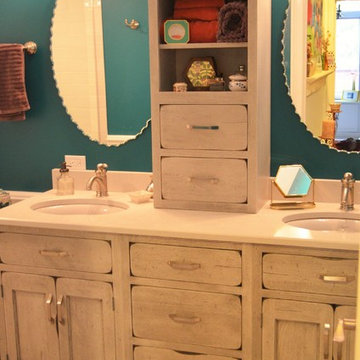
Fieldstone Cabinetry using insert door in Repose Grey with an Ebony finish. Countertop is Caesar Stone in London Grey. Flooring from Mosaicos
シカゴにあるシャビーシック調のおしゃれなマスターバスルーム (落し込みパネル扉のキャビネット、ヴィンテージ仕上げキャビネット、アルコーブ型シャワー、一体型トイレ 、白いタイル、サブウェイタイル、緑の壁、コンクリートの床、アンダーカウンター洗面器、クオーツストーンの洗面台) の写真
シカゴにあるシャビーシック調のおしゃれなマスターバスルーム (落し込みパネル扉のキャビネット、ヴィンテージ仕上げキャビネット、アルコーブ型シャワー、一体型トイレ 、白いタイル、サブウェイタイル、緑の壁、コンクリートの床、アンダーカウンター洗面器、クオーツストーンの洗面台) の写真
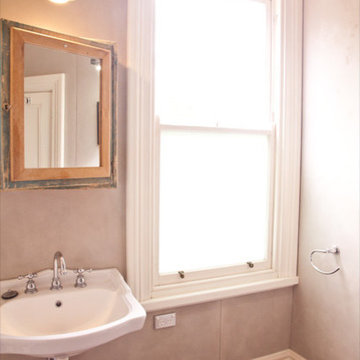
シドニーにあるシャビーシック調のおしゃれなマスターバスルーム (壁付け型シンク、ヴィンテージ仕上げキャビネット、アルコーブ型シャワー、白いタイル、セラミックタイル、コンクリートの床) の写真
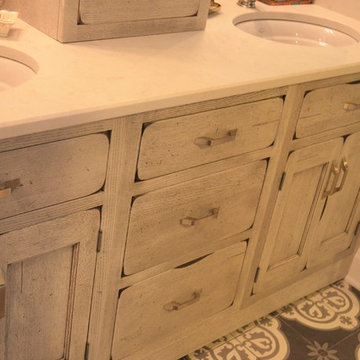
Fieldstone Cabinetry using insert door in Repose Grey with an Ebony finish. Countertop is Caesar Stone in London Grey. Flooring from Mosaicos
シカゴにあるシャビーシック調のおしゃれなマスターバスルーム (落し込みパネル扉のキャビネット、ヴィンテージ仕上げキャビネット、アルコーブ型シャワー、一体型トイレ 、白いタイル、サブウェイタイル、緑の壁、コンクリートの床、アンダーカウンター洗面器、クオーツストーンの洗面台) の写真
シカゴにあるシャビーシック調のおしゃれなマスターバスルーム (落し込みパネル扉のキャビネット、ヴィンテージ仕上げキャビネット、アルコーブ型シャワー、一体型トイレ 、白いタイル、サブウェイタイル、緑の壁、コンクリートの床、アンダーカウンター洗面器、クオーツストーンの洗面台) の写真
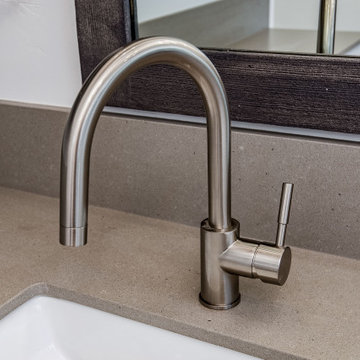
Custom Built home designed to fit on an undesirable lot provided a great opportunity to think outside of the box with creating a large open concept living space with a kitchen, dining room, living room, and sitting area. This space has extra high ceilings with concrete radiant heat flooring and custom IKEA cabinetry throughout. The master suite sits tucked away on one side of the house while the other bedrooms are upstairs with a large flex space, great for a kids play area!
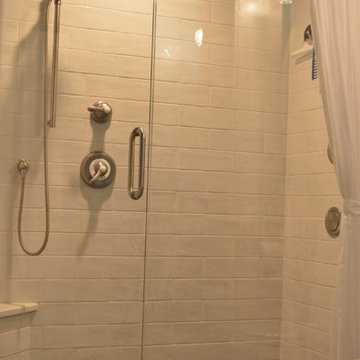
Fieldstone Cabinetry using insert door in Repose Grey with an Ebony finish. Countertop is Caesar Stone in London Grey. Flooring from Mosaicos
シカゴにあるシャビーシック調のおしゃれなマスターバスルーム (落し込みパネル扉のキャビネット、ヴィンテージ仕上げキャビネット、アルコーブ型シャワー、一体型トイレ 、白いタイル、サブウェイタイル、緑の壁、コンクリートの床、アンダーカウンター洗面器、クオーツストーンの洗面台) の写真
シカゴにあるシャビーシック調のおしゃれなマスターバスルーム (落し込みパネル扉のキャビネット、ヴィンテージ仕上げキャビネット、アルコーブ型シャワー、一体型トイレ 、白いタイル、サブウェイタイル、緑の壁、コンクリートの床、アンダーカウンター洗面器、クオーツストーンの洗面台) の写真
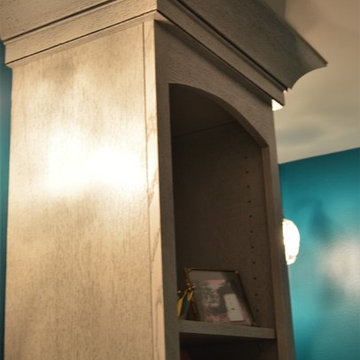
Fieldstone Cabinetry using insert door in Repose Grey with an Ebony finish. Countertop is Caesar Stone in London Grey. Flooring from Mosaicos
シカゴにあるシャビーシック調のおしゃれなマスターバスルーム (落し込みパネル扉のキャビネット、ヴィンテージ仕上げキャビネット、アルコーブ型シャワー、一体型トイレ 、白いタイル、サブウェイタイル、緑の壁、コンクリートの床、アンダーカウンター洗面器、クオーツストーンの洗面台) の写真
シカゴにあるシャビーシック調のおしゃれなマスターバスルーム (落し込みパネル扉のキャビネット、ヴィンテージ仕上げキャビネット、アルコーブ型シャワー、一体型トイレ 、白いタイル、サブウェイタイル、緑の壁、コンクリートの床、アンダーカウンター洗面器、クオーツストーンの洗面台) の写真
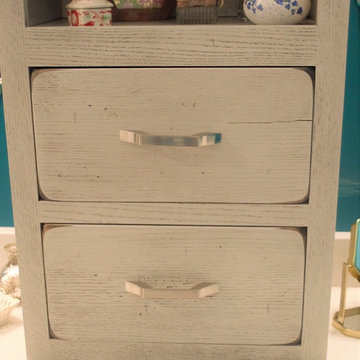
Fieldstone Cabinetry using insert door in Repose Grey with an Ebony finish. Countertop is Caesar Stone in London Grey. Flooring from Mosaicos
シカゴにあるシャビーシック調のおしゃれなマスターバスルーム (落し込みパネル扉のキャビネット、ヴィンテージ仕上げキャビネット、アルコーブ型シャワー、一体型トイレ 、白いタイル、サブウェイタイル、緑の壁、コンクリートの床、アンダーカウンター洗面器、クオーツストーンの洗面台) の写真
シカゴにあるシャビーシック調のおしゃれなマスターバスルーム (落し込みパネル扉のキャビネット、ヴィンテージ仕上げキャビネット、アルコーブ型シャワー、一体型トイレ 、白いタイル、サブウェイタイル、緑の壁、コンクリートの床、アンダーカウンター洗面器、クオーツストーンの洗面台) の写真
ブラウンのシャビーシック調のマスターバスルーム・バスルーム (コンクリートの床) の写真
1