シャビーシック調の浴室・バスルーム (中間色木目調キャビネット) の写真
絞り込み:
資材コスト
並び替え:今日の人気順
写真 61〜80 枚目(全 219 枚)
1/3
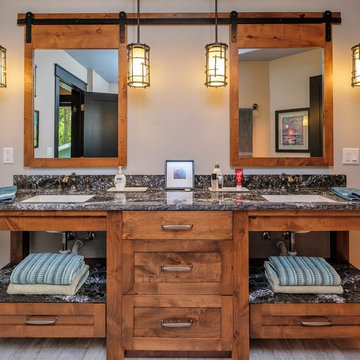
Are you ready for a bathroom transformation this year? Get inspired by the beauty of this Cambria Galloway quartz countertops in this home where you will see a painted blue kitchen island paired with painted gray kitchen cabinets along the perimeter.
In this home you'll also find Cambria Ellesmere on the bathroom vanities.
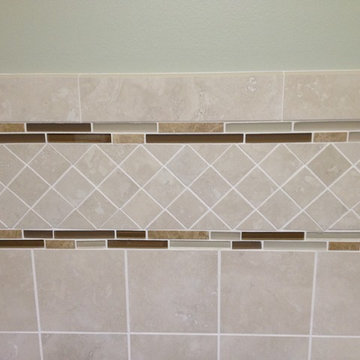
他の地域にあるお手頃価格の小さなシャビーシック調のおしゃれな浴室 (アンダーカウンター洗面器、レイズドパネル扉のキャビネット、中間色木目調キャビネット、御影石の洗面台、アルコーブ型浴槽、シャワー付き浴槽 、一体型トイレ 、ベージュのタイル、磁器タイル、緑の壁、磁器タイルの床) の写真
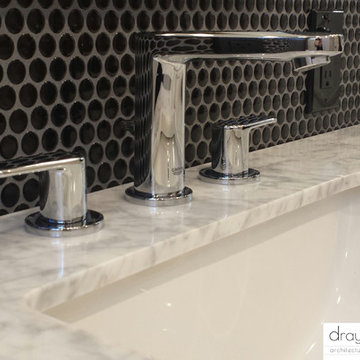
Sneak peak at the final touches to this Hollywood Residence Renovation.
Before and after photos coming soon
#interiordesign #draydesigngroup #pennytile #marble #calacatta #grohe #bathroom #renovation #architecture #design #modern #interiors
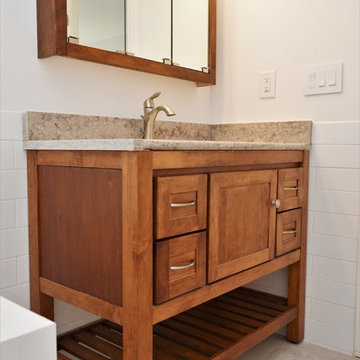
Cabinet Brand: WoodPro Parkway Collection
Wood Species: Maple
Cabinet Finish: Medium
(Mirror is from WoodPro Gentry Collection)
Countertop: Hanstone Quartz, Bullnose edge, Silicone backsplash, Walnut Luster color
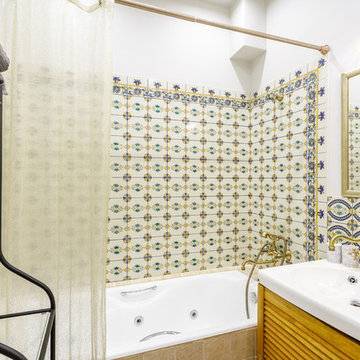
Алексей Довгуля
ロンドンにある小さなシャビーシック調のおしゃれなマスターバスルーム (ルーバー扉のキャビネット、中間色木目調キャビネット、大型浴槽、シャワー付き浴槽 、白い壁) の写真
ロンドンにある小さなシャビーシック調のおしゃれなマスターバスルーム (ルーバー扉のキャビネット、中間色木目調キャビネット、大型浴槽、シャワー付き浴槽 、白い壁) の写真
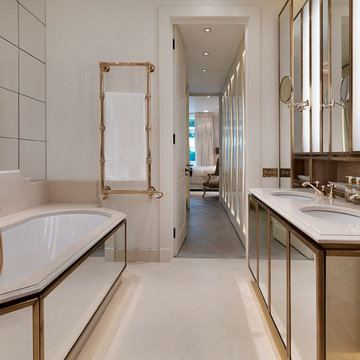
Marble bathroom with mirrors to create a feeling of space
Gold finish accessories
Tyler Mandic Ltd
ロンドンにあるラグジュアリーな広いシャビーシック調のおしゃれなマスターバスルーム (オーバーカウンターシンク、ガラス扉のキャビネット、中間色木目調キャビネット、大理石の洗面台、ドロップイン型浴槽、白いタイル、磁器タイル、白い壁、大理石の床) の写真
ロンドンにあるラグジュアリーな広いシャビーシック調のおしゃれなマスターバスルーム (オーバーカウンターシンク、ガラス扉のキャビネット、中間色木目調キャビネット、大理石の洗面台、ドロップイン型浴槽、白いタイル、磁器タイル、白い壁、大理石の床) の写真
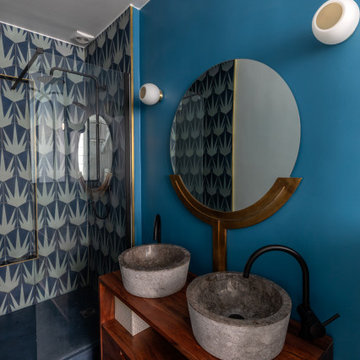
Nos clients, une famille avec 3 enfants, ont fait l'acquisition de ce bien avec une jolie surface de type loft (200 m²). Cependant, ce dernier manquait de personnalité et il était nécessaire de créer de belles liaisons entre les différents étages afin d'obtenir un tout cohérent et esthétique.
Nos équipes, en collaboration avec @charlotte_fequet, ont travaillé des tons pastel, camaïeux de bleus afin de créer une continuité et d’amener le ciel bleu à l’intérieur.
Pour le sol du RDC, nous avons coulé du béton ciré @okre.eu afin d'accentuer le côté loft tout en réduisant les coûts de dépose parquet. Néanmoins, pour les pièces à l'étage, un nouveau parquet a été posé pour plus de chaleur.
Au RDC, la chambre parentale a été remplacée par une cuisine. Elle s'ouvre à présent sur le salon, la salle à manger ainsi que la terrasse. La nouvelle cuisine offre à la fois un côté doux avec ses caissons peints en Biscuit vert (@ressource_peintures) et un côté graphique grâce à ses suspensions @celinewrightparis et ses deux verrières sur mesure.
Ce côté graphique est également présent dans les SDB avec des carreaux de ciments signés @mosaic.factory. On y retrouve des choix avant-gardistes à l'instar des carreaux de ciments créés en collaboration avec Valentine Bärg ou encore ceux issus de la collection "Forma".
Des menuiseries sur mesure viennent embellir le loft tout en le rendant plus fonctionnel. Dans le salon, les rangements sous l'escalier et la banquette ; le salon TV où nos équipes ont fait du semi sur mesure avec des caissons @ikeafrance ; les verrières de la SDB et de la cuisine ; ou encore cette somptueuse bibliothèque qui vient structurer le couloir
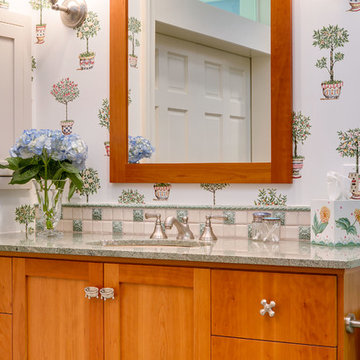
Thibaut wallpaper
ローリーにある中くらいなシャビーシック調のおしゃれなバスルーム (浴槽なし) (フラットパネル扉のキャビネット、中間色木目調キャビネット、ベージュのタイル、緑のタイル、マルチカラーのタイル、セラミックタイル、マルチカラーの壁、アンダーカウンター洗面器、御影石の洗面台) の写真
ローリーにある中くらいなシャビーシック調のおしゃれなバスルーム (浴槽なし) (フラットパネル扉のキャビネット、中間色木目調キャビネット、ベージュのタイル、緑のタイル、マルチカラーのタイル、セラミックタイル、マルチカラーの壁、アンダーカウンター洗面器、御影石の洗面台) の写真
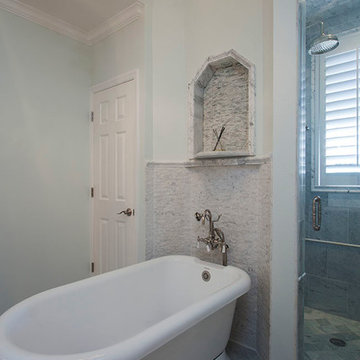
Enjoy a luxurious soak in this pedestal bath.
Raif Fluker Photography
タンパにある中くらいなシャビーシック調のおしゃれなマスターバスルーム (中間色木目調キャビネット、大理石の洗面台、置き型浴槽) の写真
タンパにある中くらいなシャビーシック調のおしゃれなマスターバスルーム (中間色木目調キャビネット、大理石の洗面台、置き型浴槽) の写真
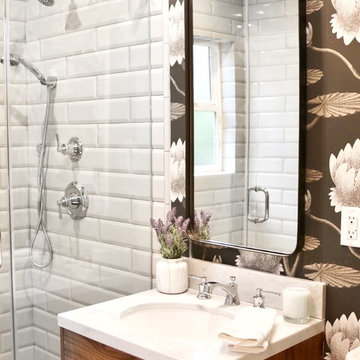
Photographer: Elle. A Social, INC
ロサンゼルスにある中くらいなシャビーシック調のおしゃれな浴室 (フラットパネル扉のキャビネット、中間色木目調キャビネット、コーナー設置型シャワー、サブウェイタイル、アンダーカウンター洗面器、珪岩の洗面台、開き戸のシャワー) の写真
ロサンゼルスにある中くらいなシャビーシック調のおしゃれな浴室 (フラットパネル扉のキャビネット、中間色木目調キャビネット、コーナー設置型シャワー、サブウェイタイル、アンダーカウンター洗面器、珪岩の洗面台、開き戸のシャワー) の写真
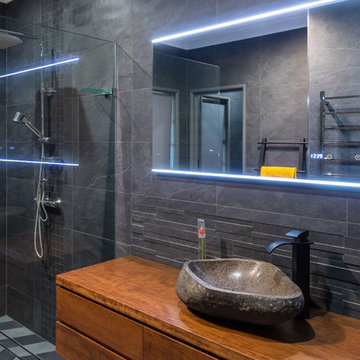
Real Estate Pics
ブリスベンにあるラグジュアリーな広いシャビーシック調のおしゃれなマスターバスルーム (家具調キャビネット、中間色木目調キャビネット、コーナー設置型シャワー、一体型トイレ 、グレーのタイル、セラミックタイル、グレーの壁、セラミックタイルの床、ベッセル式洗面器、グレーの床、オープンシャワー) の写真
ブリスベンにあるラグジュアリーな広いシャビーシック調のおしゃれなマスターバスルーム (家具調キャビネット、中間色木目調キャビネット、コーナー設置型シャワー、一体型トイレ 、グレーのタイル、セラミックタイル、グレーの壁、セラミックタイルの床、ベッセル式洗面器、グレーの床、オープンシャワー) の写真
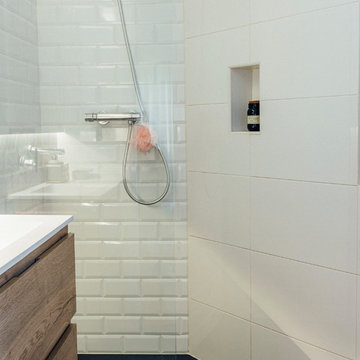
Resultado del baño al eliminar los revestimientos existentes y sustituyendo el plato de ducha por otra extraplano y de color gris antracita.
他の地域にある高級な小さなシャビーシック調のおしゃれなマスターバスルーム (家具調キャビネット、中間色木目調キャビネット、バリアフリー、壁掛け式トイレ、白いタイル、モザイクタイル、白い壁、セラミックタイルの床、横長型シンク、クオーツストーンの洗面台、黒い床、オープンシャワー) の写真
他の地域にある高級な小さなシャビーシック調のおしゃれなマスターバスルーム (家具調キャビネット、中間色木目調キャビネット、バリアフリー、壁掛け式トイレ、白いタイル、モザイクタイル、白い壁、セラミックタイルの床、横長型シンク、クオーツストーンの洗面台、黒い床、オープンシャワー) の写真
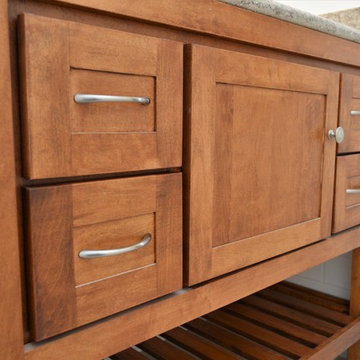
Cabinet Brand: WoodPro Parkway Collection
Wood Species: Maple
Cabinet Finish: Medium
(Mirror is from WoodPro Gentry Collection)
Countertop: Hanstone Quartz, Bullnose edge, Silicone backsplash, Walnut Luster color
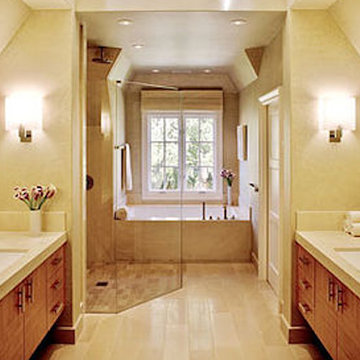
オーランドにある広いシャビーシック調のおしゃれなマスターバスルーム (フラットパネル扉のキャビネット、中間色木目調キャビネット、アルコーブ型浴槽、バリアフリー、ベージュのタイル、茶色いタイル、マルチカラーのタイル、セラミックタイル、ベージュの壁、アンダーカウンター洗面器) の写真
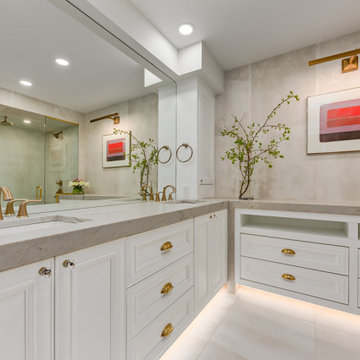
カルガリーにあるシャビーシック調のおしゃれな浴室 (落し込みパネル扉のキャビネット、中間色木目調キャビネット、バリアフリー、一体型トイレ 、ベージュのタイル、磁器タイル、青い壁、磁器タイルの床、アンダーカウンター洗面器、珪岩の洗面台、ベージュの床、開き戸のシャワー、黒い洗面カウンター、シャワーベンチ、洗面台1つ、壁紙) の写真
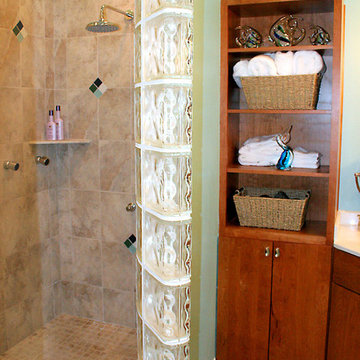
Gilbert Design Build is a full-service design build firm that specializes in kitchen and bath interior design & remodeling projects in both Manatee and Sarasota counties
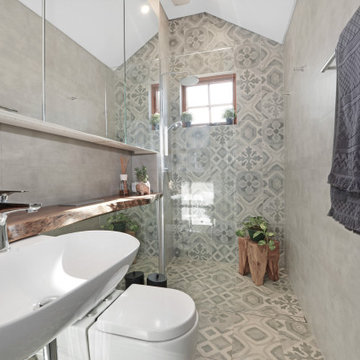
シドニーにある高級な小さなシャビーシック調のおしゃれなバスルーム (浴槽なし) (ガラス扉のキャビネット、中間色木目調キャビネット、バリアフリー、壁掛け式トイレ、グレーのタイル、セラミックタイル、グレーの壁、セラミックタイルの床、壁付け型シンク、木製洗面台、グレーの床、オープンシャワー) の写真
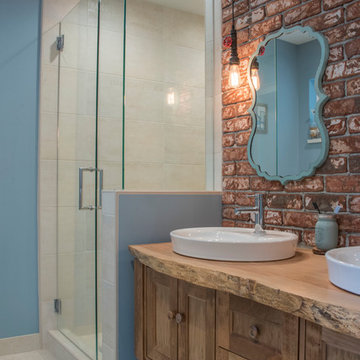
My House Design/Build Team | www.myhousedesignbuild.com | 604-694-6873 | Liz Dehn Photography
バンクーバーにある中くらいなシャビーシック調のおしゃれなマスターバスルーム (家具調キャビネット、中間色木目調キャビネット、洗い場付きシャワー、分離型トイレ、赤いタイル、青い壁、セラミックタイルの床、ベッセル式洗面器、木製洗面台、ベージュの床、オープンシャワー、ブラウンの洗面カウンター) の写真
バンクーバーにある中くらいなシャビーシック調のおしゃれなマスターバスルーム (家具調キャビネット、中間色木目調キャビネット、洗い場付きシャワー、分離型トイレ、赤いタイル、青い壁、セラミックタイルの床、ベッセル式洗面器、木製洗面台、ベージュの床、オープンシャワー、ブラウンの洗面カウンター) の写真
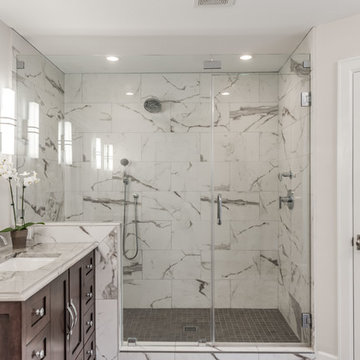
Full 2018 Remodel in the Memorial Area Includes Kitchen & Bathroom Redesigns and Transformations. Featuring Porcelain Wood Tile Floors + Designer Accent Wall Tiles + Custom Distressed Cabinets with Soft Close Hardware + Exotic Stones Tops + Designer Fixtures + Copper Appliances + Iron Doors + New Efficient Windows.
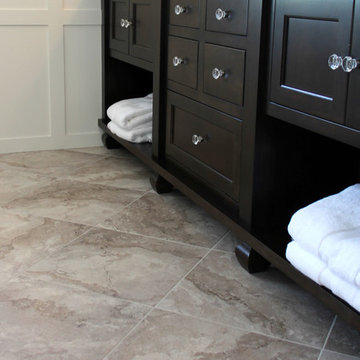
Porcelain Tile: Montecelio Argento 18 x 18 set on 45. Grout: warm grey
This home is nothing short of gorgeous. High contrast between the dark hardwood floors and light furnishings, provides these spaces with timeless beauty. Classic light marble stonework adds to the high contrast of finishes and enriches this home to be the perfect combination of Shabby Chic Style.
シャビーシック調の浴室・バスルーム (中間色木目調キャビネット) の写真
4