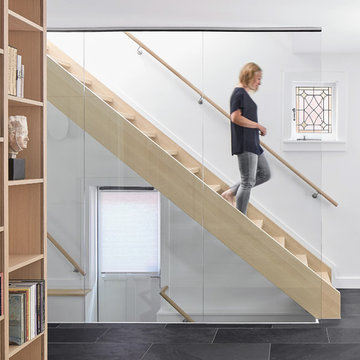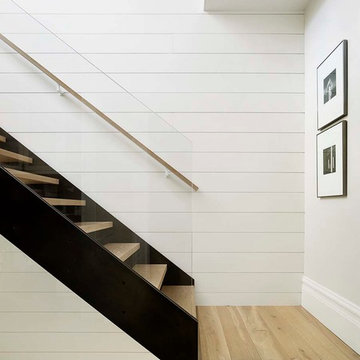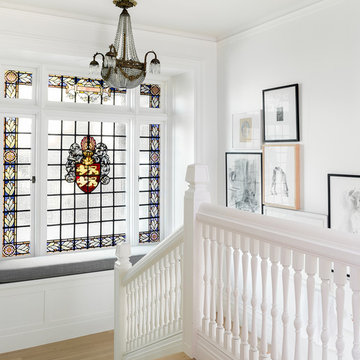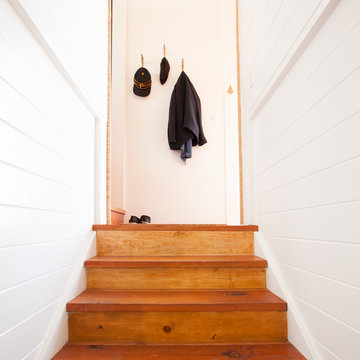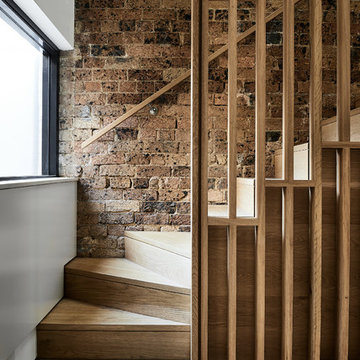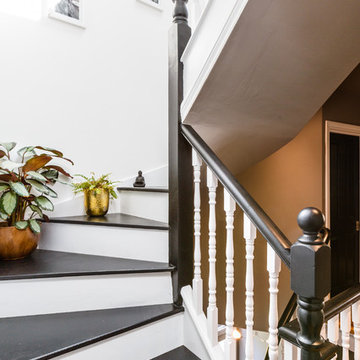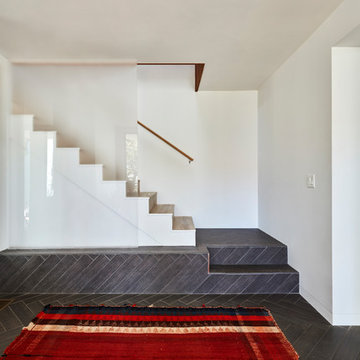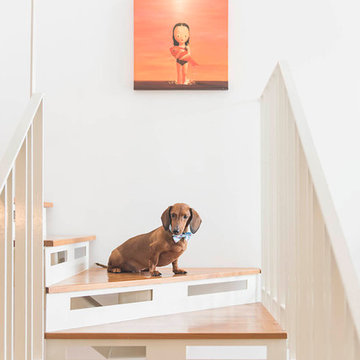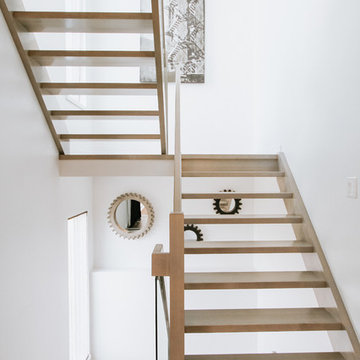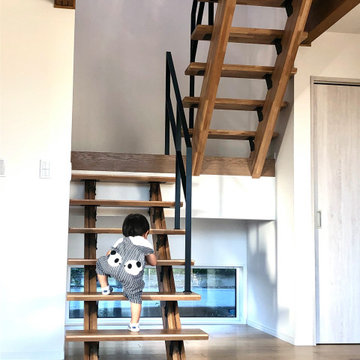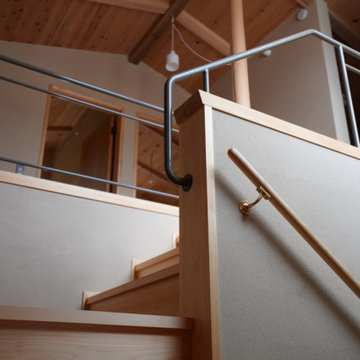タイルの、木の北欧スタイルの階段の踊り場の写真
絞り込み:
資材コスト
並び替え:今日の人気順
写真 1〜20 枚目(全 23 枚)
1/5
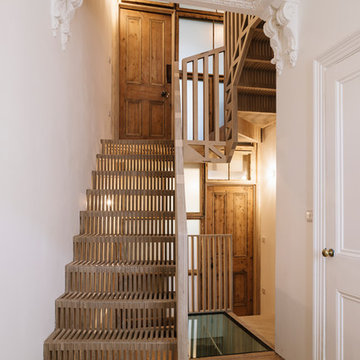
Architect: Tsuruta Architects
Client: Private
Photography: Tim Crocker
ロンドンにある北欧スタイルのおしゃれな階段 (木の蹴込み板、木材の手すり) の写真
ロンドンにある北欧スタイルのおしゃれな階段 (木の蹴込み板、木材の手すり) の写真
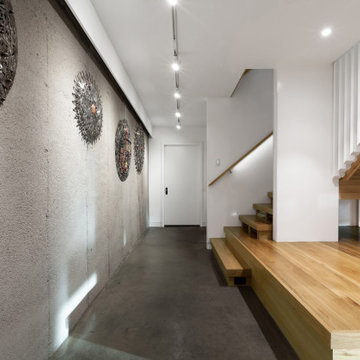
Lower Level build-out includes new 3-level architectural stair with screenwalls that borrow light through the vertical and adjacent spaces - Scandinavian Modern Interior - Indianapolis, IN - Trader's Point - Architect: HAUS | Architecture For Modern Lifestyles - Construction Manager: WERK | Building Modern - Christopher Short + Paul Reynolds - Photo: HAUS | Architecture
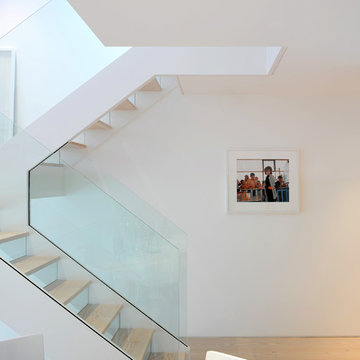
TG-Studio tackled the brief to create a light and bright space and make the most of the unusual layout by designing a new central staircase, which links the six half-levels of the building.
A minimalist design with glass balustrades and pale wood treads connects the upper three floors consisting of three bedrooms and two bathrooms with the lower floors dedicated to living, cooking and dining. The staircase was designed as a focal point, one you see from every room in the house. It’s clean, angular lines add a sculptural element, set off by the minimalist interior of the house. The use of glass allows natural light to flood the whole house, a feature that was central to the brief of the Norwegian owner.
Photography: Philip Vile
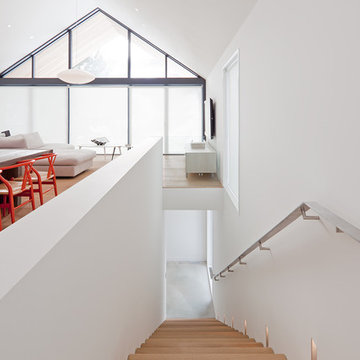
Set on a narrow lot in a private ski club development in Collingwood, Ontario, Canada, this hpuse is concieved as a contemporary reinterpretation of the traditional chalet. Its form retains the convention of a gable roof, yet is reduced to an elegant two storey volume in which the top floor slides forward, engaging an adjacent ski hill on axis with the chalet. The cantilever of the upper volume embodies a kinetic energy likened to that of a leading ski or a skier propelled in a forward trajectory. The lower level counter balances this movement with a rhythmic pattern of solid and void.
Architect: AKB - Atelier Kastelic Buffey.
Photography: Peter A. Sellar / www.photoklik.com
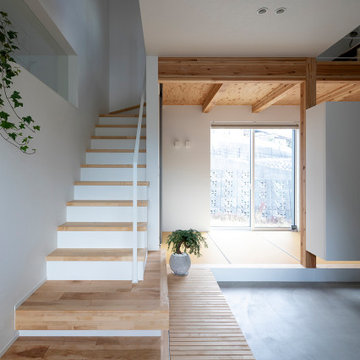
ZEH、長期優良住宅、耐震等級3+制震構造、BELS取得
Ua値=0.40W/㎡K
C値=0.30cm2/㎡
他の地域にあるお手頃価格の中くらいな北欧スタイルのおしゃれな階段 (木の蹴込み板、金属の手すり、壁紙) の写真
他の地域にあるお手頃価格の中くらいな北欧スタイルのおしゃれな階段 (木の蹴込み板、金属の手すり、壁紙) の写真
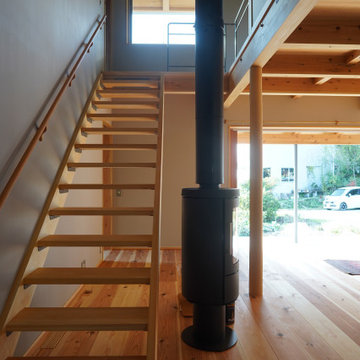
薪ストーブの煙突が伸びる吹抜け
空気が循環し、家じゅうが暖かな住まいです
他の地域にある高級な小さな北欧スタイルのおしゃれな階段 (金属の手すり、塗装板張りの壁) の写真
他の地域にある高級な小さな北欧スタイルのおしゃれな階段 (金属の手すり、塗装板張りの壁) の写真
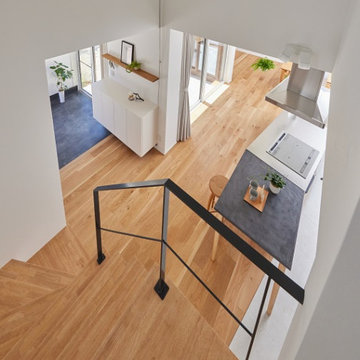
中2階と1階LDKのつながり。1階LDKと中2階の水廻りを隣接させ使いやすい家事動線を計画しました。
他の地域にある北欧スタイルのおしゃれな階段の踊り場 (金属の手すり、壁紙) の写真
他の地域にある北欧スタイルのおしゃれな階段の踊り場 (金属の手すり、壁紙) の写真
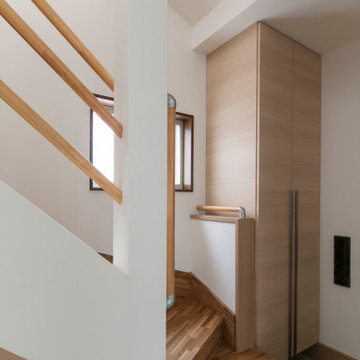
下足入と階段の間の壁を無くして、抜け感のある場所に、リノベーション。
他の地域にあるお手頃価格の小さな北欧スタイルのおしゃれな階段 (木の蹴込み板、木材の手すり、壁紙) の写真
他の地域にあるお手頃価格の小さな北欧スタイルのおしゃれな階段 (木の蹴込み板、木材の手すり、壁紙) の写真
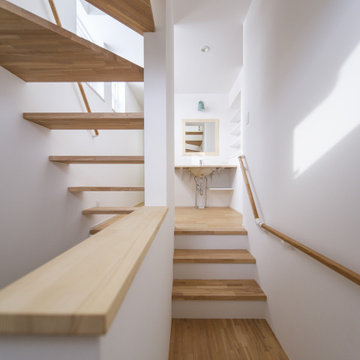
かわいいを取り入れた家づくりがいい。
無垢の床など自然素材を多めにシンプルに。
お気に入りの場所はちょっとした広くしたお風呂。
家族みんなで動線を考え、たったひとつ間取りにたどり着いた。
コンパクトだけど快適に暮らせるようなつくりを。
そんな理想を取り入れた建築計画を一緒に考えました。
そして、家族の想いがまたひとつカタチになりました。
家族構成:30代夫婦
施工面積: 132.9㎡(40.12坪)
竣工:2022年1月
タイルの、木の北欧スタイルの階段の踊り場の写真
1
