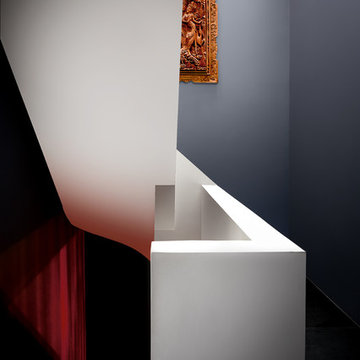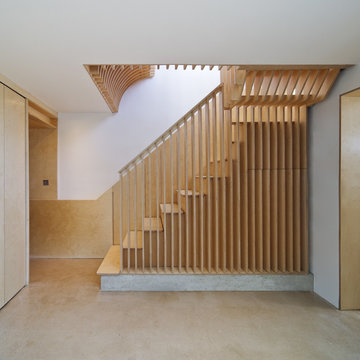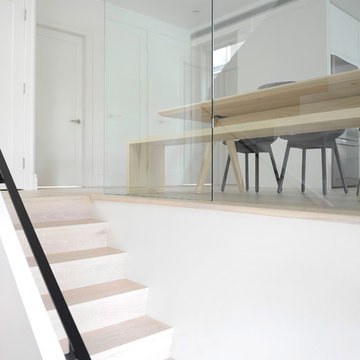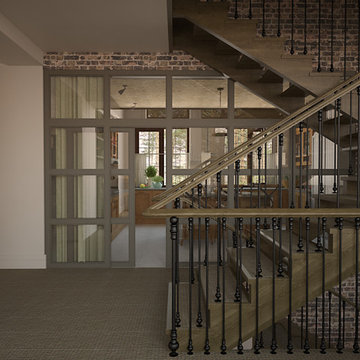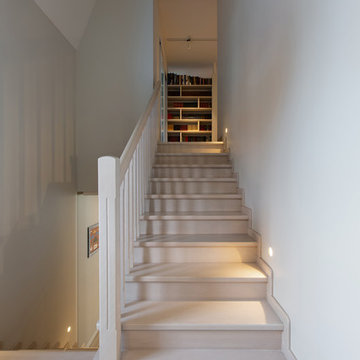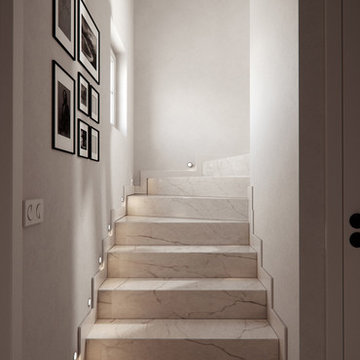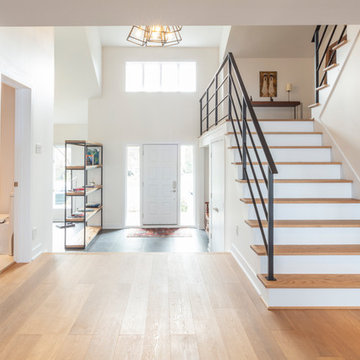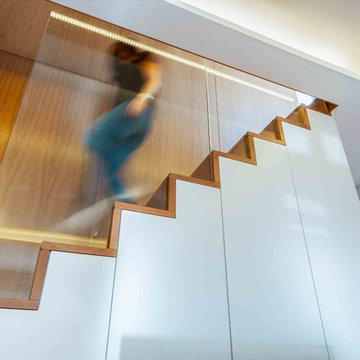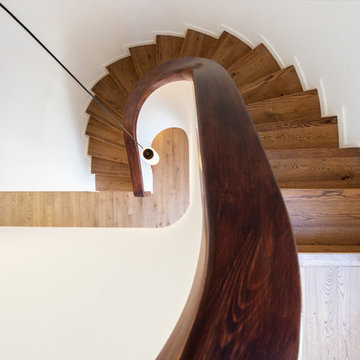高級な北欧スタイルの階段の写真
絞り込み:
資材コスト
並び替え:今日の人気順
写真 121〜140 枚目(全 312 枚)
1/3
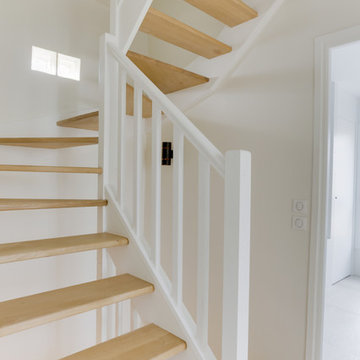
Laurence Aumaitre
パリにある高級な中くらいな北欧スタイルのおしゃれな折り返し階段 (木材の手すり) の写真
パリにある高級な中くらいな北欧スタイルのおしゃれな折り返し階段 (木材の手すり) の写真
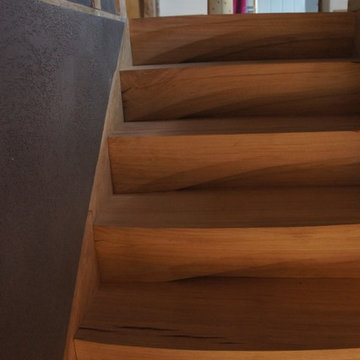
S A Spooner was commissioned to replace an existing staircase in a barn conversion. The original case was of poor design and construction and formed a dark corridor which divided the house. S A Spooner provided a design and a scale model of the proposed staircase. We manufactured the new case in our workshop in Sussex and also provide the new oak timber stairwell mezzanine floor to complete the overall design. Manufacture and installation by S A Spooner.
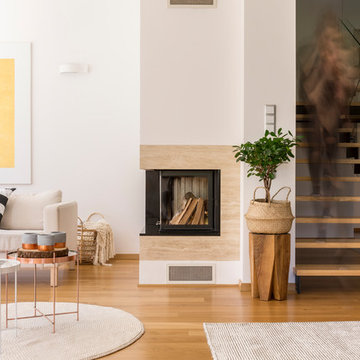
NS Designs, Pasadena, CA
http://nsdesignsonline.com
626-491-9411
ロサンゼルスにある高級な広い北欧スタイルのおしゃれなスケルトン階段 (ガラスフェンス) の写真
ロサンゼルスにある高級な広い北欧スタイルのおしゃれなスケルトン階段 (ガラスフェンス) の写真
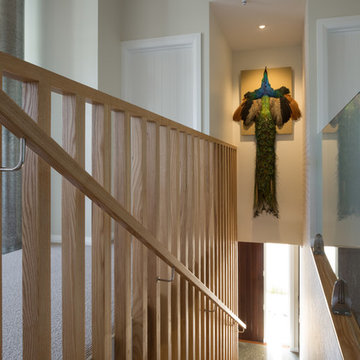
This beautiful and open American Ash stair fits perfectly into its space. The risers have been kept open and a timber balustrade lends a nice texture to the space, making the stair a sculpture in its own right.
Mark Scowen
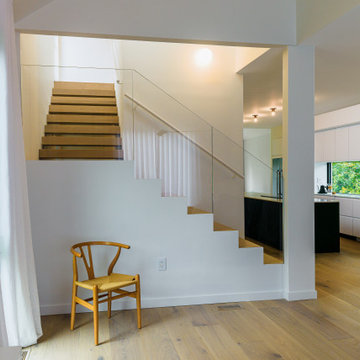
Combination of open riser stairs and conventional stairs. clever detailing to incorporate low-iron, clear glass railing into stair shape while hiding structural elements.
Spare, clean, and minimalist.
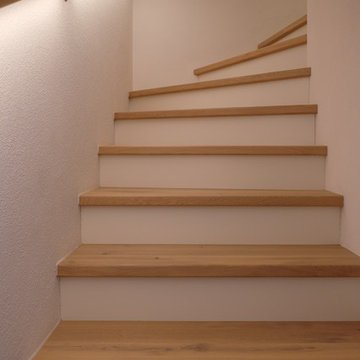
Dezente, gleichmäßige Treppenbeleuchtung mit LED-Band im Geländer.
ミュンヘンにある高級な中くらいな北欧スタイルのおしゃれな折り返し階段 (木材の手すり) の写真
ミュンヘンにある高級な中くらいな北欧スタイルのおしゃれな折り返し階段 (木材の手すり) の写真
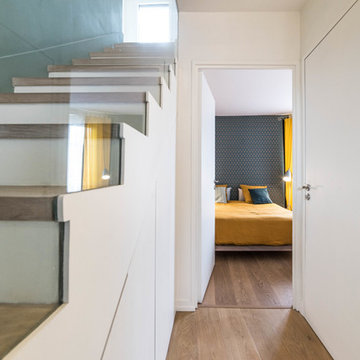
Magnifique escalier tout en lumière et transparence qui permet d'avoir une perspective du salon sur les arbres de la terrasse au 1er étage
パリにある高級な北欧スタイルのおしゃれな直階段 (コンクリートの蹴込み板、ガラスフェンス) の写真
パリにある高級な北欧スタイルのおしゃれな直階段 (コンクリートの蹴込み板、ガラスフェンス) の写真
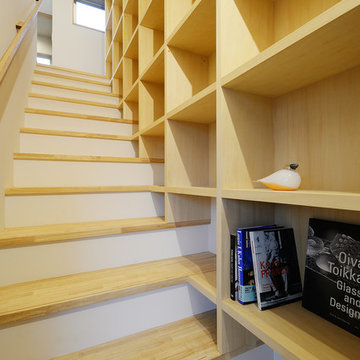
階段の右手は天井いっぱいまでつくられた本棚。雑貨を飾るスペースにも使えそうです。階段の横には造りつけの大きな本棚があります。階段に本棚を設けることで、1階と2階両方からのアクセスがしやすくなっています。
他の地域にある高級な中くらいな北欧スタイルのおしゃれな直階段 (木材の手すり、壁紙) の写真
他の地域にある高級な中くらいな北欧スタイルのおしゃれな直階段 (木材の手すり、壁紙) の写真
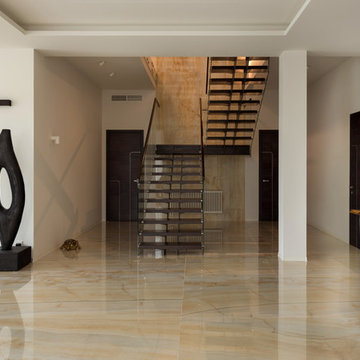
Архитекторы: Дмитрий Глушков, Фёдор Селенин; Фото: Антон Лихтарович
モスクワにある高級な広い北欧スタイルのおしゃれな折り返し階段 (トラバーチンの蹴込み板、木材の手すり、壁紙) の写真
モスクワにある高級な広い北欧スタイルのおしゃれな折り返し階段 (トラバーチンの蹴込み板、木材の手すり、壁紙) の写真
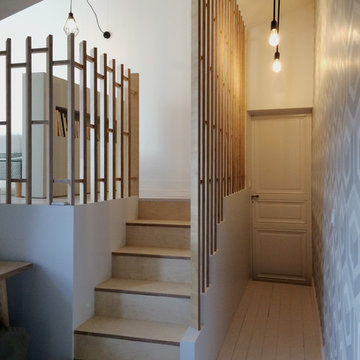
Mes clients souhaitaient aménager un petit espace sous combles pour recevoir la famille, des amis.
La première nécessité a été de surélever la toiture d'une partie de la construction existante pour pouvoir installer la chambre.
Dans un volume de 1m25 sur 2m12, j'ai proposé de créer la salle d'eau avec une belle douche, le lavabo et les toilettes. Ensuite, après maintes réflexions, nous avons réussi à nous mettre d'accord sur le positionnement des quelques marches qui permettent d'accéder à la chambre de 10m². Entre la salle d'eau et la chambre, les clients souhaitaient pouvoir disposer d'un volume bureau, coin télé, rangements... J'ai pu leur proposer cet espace multi fonction par la mise en œuvre de mobilier dessiné spécialement pour ce lieu.
Crédits photos Nathalie ManicoT
高級な北欧スタイルの階段の写真
7
