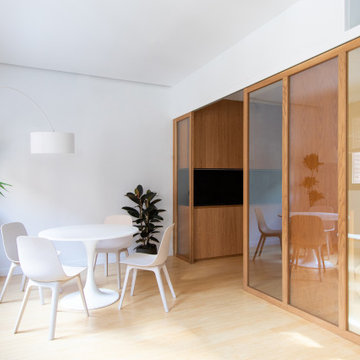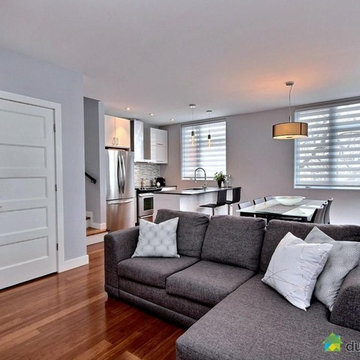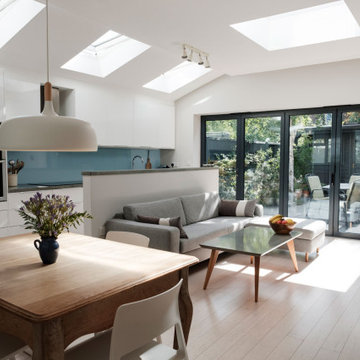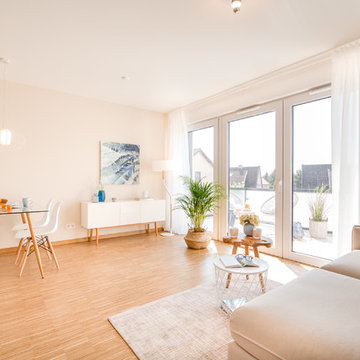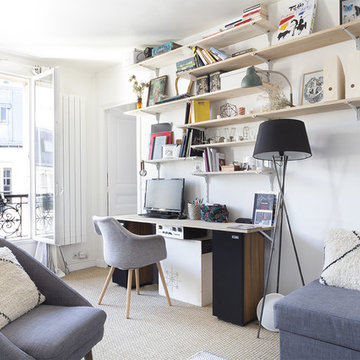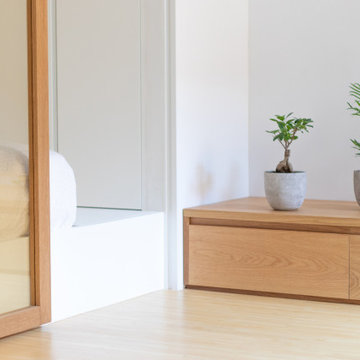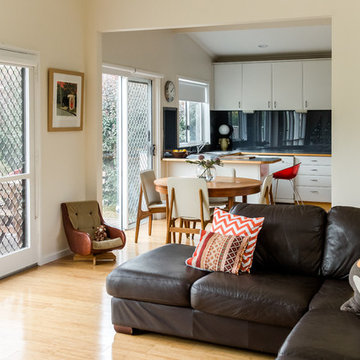絞り込み:
資材コスト
並び替え:今日の人気順
写真 1〜20 枚目(全 46 枚)
1/4

Complete overhaul of the common area in this wonderful Arcadia home.
The living room, dining room and kitchen were redone.
The direction was to obtain a contemporary look but to preserve the warmth of a ranch home.
The perfect combination of modern colors such as grays and whites blend and work perfectly together with the abundant amount of wood tones in this design.
The open kitchen is separated from the dining area with a large 10' peninsula with a waterfall finish detail.
Notice the 3 different cabinet colors, the white of the upper cabinets, the Ash gray for the base cabinets and the magnificent olive of the peninsula are proof that you don't have to be afraid of using more than 1 color in your kitchen cabinets.
The kitchen layout includes a secondary sink and a secondary dishwasher! For the busy life style of a modern family.
The fireplace was completely redone with classic materials but in a contemporary layout.
Notice the porcelain slab material on the hearth of the fireplace, the subway tile layout is a modern aligned pattern and the comfortable sitting nook on the side facing the large windows so you can enjoy a good book with a bright view.
The bamboo flooring is continues throughout the house for a combining effect, tying together all the different spaces of the house.
All the finish details and hardware are honed gold finish, gold tones compliment the wooden materials perfectly.

デュッセルドルフにある高級な広い北欧スタイルのおしゃれなオープンリビング (ミュージックルーム、グレーの壁、竹フローリング、吊り下げ式暖炉、金属の暖炉まわり、壁掛け型テレビ、茶色い床、クロスの天井、壁紙) の写真
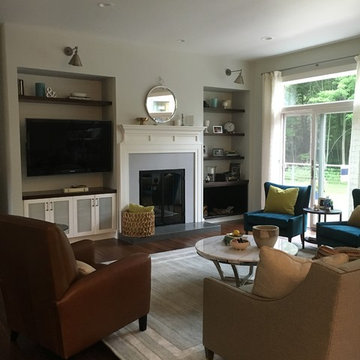
Open concept, light filled living room. Classic style with modern farmhouse and midcentury details. Great turquoise occasional chairs. This room has a beautiful custom wood burning fireplace.
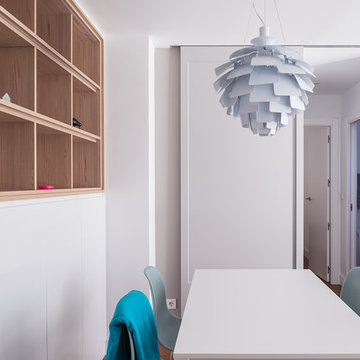
Salón comedor con continuidad espacial con cocina. Aparador-estantería diseñado a medida, junto con la puerta corredera, de suelo a techo, lacada en el mismo gris que la pared.
Proyecto: Hulahome
Fotografía: Javier Bravo
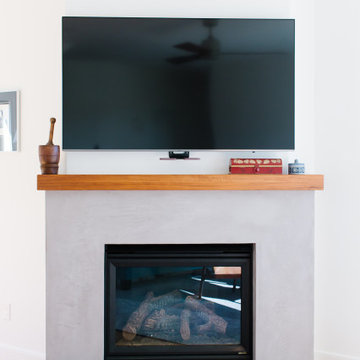
New to the Pacific Northwest, our recently retired clients had relocated from the Fairbanks area to take advantage of the more moderate climate and improved access to family and resources. They selected a nice home in a desirable location with a large enough lot next to some green space to afford them some breathing room.
Taking a less is more approach, the homeowners’ goal was to establish a more neutral pallet with white walls, wood and earthy accents. We kept the budget at the forefront of our conversations, and they took care to make practical decisions, investing strategically in the upgrades to their home.
Every decision and change made went a long way toward aligning the style of the home with the values of its new owners.
The homeowners identify with their Danish heritage, which they express through their aesthetic and selections.
The master bathroom improvements were especially important to the homeowners. We added heated floors and completely reworked the layout and design. It featured a new tub, a custom shower, tile throughout, shower glass, a custom cabinet made by a local cabinet maker and new lights and fixtures.
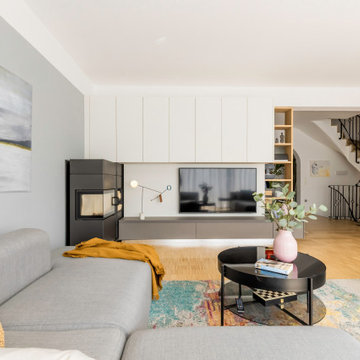
デュッセルドルフにある高級な広い北欧スタイルのおしゃれなオープンリビング (ミュージックルーム、グレーの壁、竹フローリング、吊り下げ式暖炉、金属の暖炉まわり、壁掛け型テレビ、茶色い床、クロスの天井、壁紙) の写真
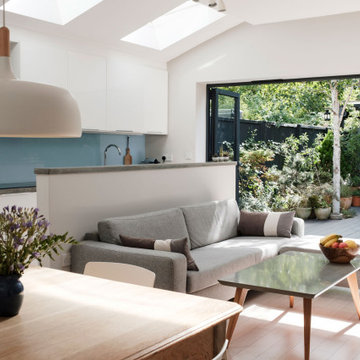
View into kitchen and living area out to back garden.
ロンドンにあるお手頃価格の中くらいな北欧スタイルのおしゃれなLDK (グレーの壁、竹フローリング、白い床) の写真
ロンドンにあるお手頃価格の中くらいな北欧スタイルのおしゃれなLDK (グレーの壁、竹フローリング、白い床) の写真
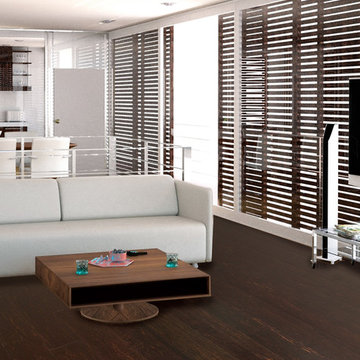
Color: ColorFusion-Midnight-Sky
シカゴにあるお手頃価格の中くらいな北欧スタイルのおしゃれなLDK (竹フローリング、白い壁、暖炉なし、据え置き型テレビ) の写真
シカゴにあるお手頃価格の中くらいな北欧スタイルのおしゃれなLDK (竹フローリング、白い壁、暖炉なし、据え置き型テレビ) の写真
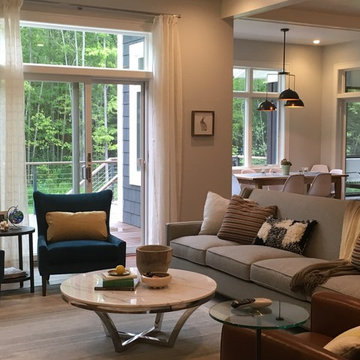
Open concept, light filled living room. Classic style with modern farmhouse and midcentury details. Great turquoise occasional chairs. This room has a beautiful custom wood burning fireplace.
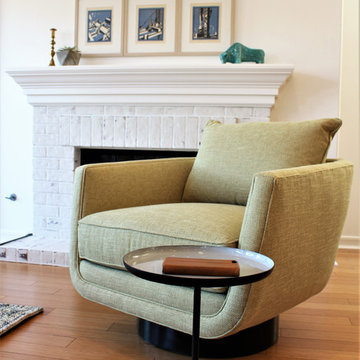
close up custom swivel chair and drink table.
オレンジカウンティにある中くらいな北欧スタイルのおしゃれなオープンリビング (白い壁、竹フローリング、標準型暖炉、レンガの暖炉まわり、埋込式メディアウォール、茶色い床) の写真
オレンジカウンティにある中くらいな北欧スタイルのおしゃれなオープンリビング (白い壁、竹フローリング、標準型暖炉、レンガの暖炉まわり、埋込式メディアウォール、茶色い床) の写真

Plantation Bamboo - Compressed Bamboo Vanilla Flooring
A light "whitewash" modern colour, resulting in a lovely versatile, hardwearing & stylish floor. See our website www.plantationbamboo.co.nz for more details.
This stunning home was built by EF Construction Ltd based in Paremata, Wellington.
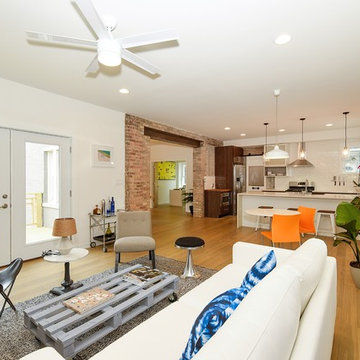
EXPOSED CHICAGO COMMON BRICK WITH STEEL LINTEL, GLASS DOORS TO OPEN DECK, GAS FIREPLACE WITH RECLAIMED WOOD BEAM SURROUND,
シカゴにあるお手頃価格の中くらいな北欧スタイルのおしゃれなオープンリビング (竹フローリング、横長型暖炉、タイルの暖炉まわり、据え置き型テレビ、グレーの床) の写真
シカゴにあるお手頃価格の中くらいな北欧スタイルのおしゃれなオープンリビング (竹フローリング、横長型暖炉、タイルの暖炉まわり、据え置き型テレビ、グレーの床) の写真
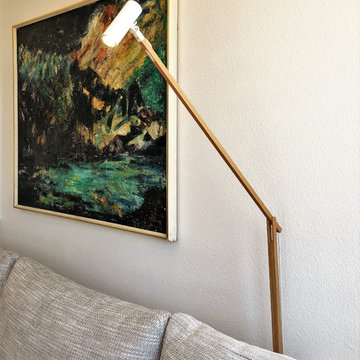
scandinavian task lamp functional without competing for attention with art.
オレンジカウンティにある中くらいな北欧スタイルのおしゃれなLDK (白い壁、竹フローリング、壁掛け型テレビ、茶色い床) の写真
オレンジカウンティにある中くらいな北欧スタイルのおしゃれなLDK (白い壁、竹フローリング、壁掛け型テレビ、茶色い床) の写真
北欧スタイルのリビングダイニング (竹フローリング) の写真
1




