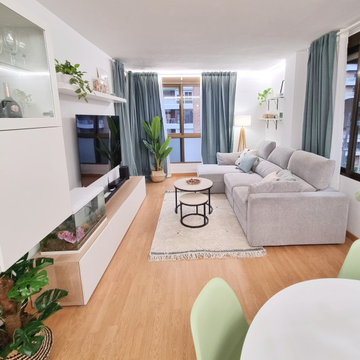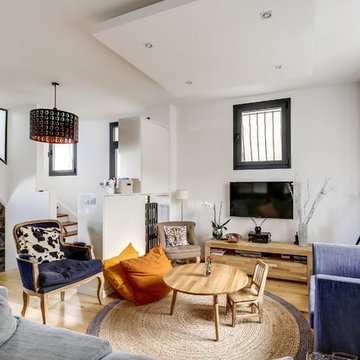北欧スタイルのリビングのホームバー (埋込式メディアウォール、壁掛け型テレビ) の写真
絞り込み:
資材コスト
並び替え:今日の人気順
写真 1〜20 枚目(全 124 枚)
1/5
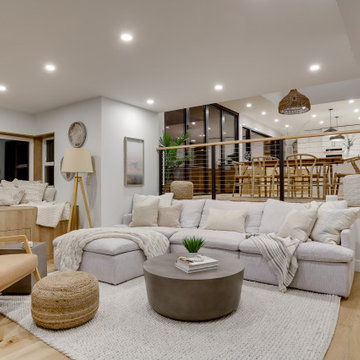
Before the transformation, this space was dark and separated from the kitchen and dining area. Now it is a cozy and seamless extension of the adjoining spaces.
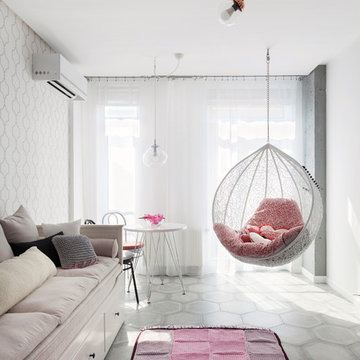
Девичья мечта.
Фото: Александр Кондрияненко.
Дизайнер: Сазонова Ирина.
他の地域にあるお手頃価格の小さな北欧スタイルのおしゃれなリビング (白い壁、セラミックタイルの床、壁掛け型テレビ) の写真
他の地域にあるお手頃価格の小さな北欧スタイルのおしゃれなリビング (白い壁、セラミックタイルの床、壁掛け型テレビ) の写真
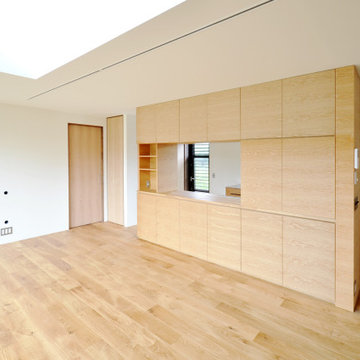
収納力のあるキッチンカウンターは両面から使えるようにしました。
取っ手も無くし、すっきりとしたデザインにしました。
他の地域にあるお手頃価格の広い北欧スタイルのおしゃれなリビング (白い壁、無垢フローリング、暖炉なし、壁掛け型テレビ、茶色い床、塗装板張りの天井、塗装板張りの壁) の写真
他の地域にあるお手頃価格の広い北欧スタイルのおしゃれなリビング (白い壁、無垢フローリング、暖炉なし、壁掛け型テレビ、茶色い床、塗装板張りの天井、塗装板張りの壁) の写真
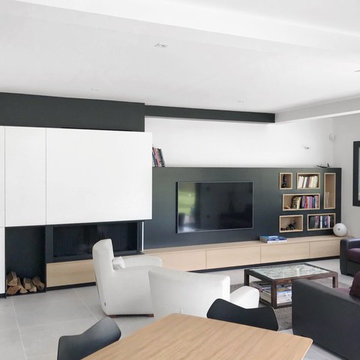
Création d'un meuble salon avec différent espace de rangement.
Ensemble en laqué blanc et noir mat, alliant une touche de chêne clair.
Intégrant la cheminée, la télévision et des niches de rangements pour livres et décoration.
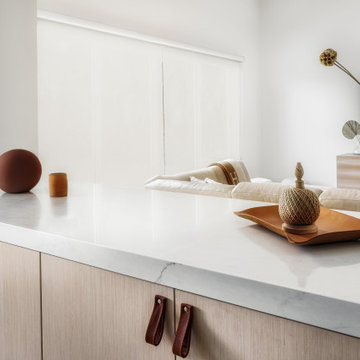
This 6,399-square-foot house in Boca Raton belongs to two surgeons who love to travel. And it needed a facelift in order to truly feel like a home that reflected their tastes, lifestyle and shared memories. So Laure Nell Interiors came on board to remodel and modernize their kitchen and dining room, create a dedicated office nook, and design an inviting mudroom clad in encaustic ceramic tile that greets the owners when they come home after a busy day at work.
The owners wanted a streamlined, European-inspired kitchen with Scandinavian, minimalist details where the stone-wrapped hood would be the hero. But it would also need to function for the wife who likes to bake often with their younger daughter. We created an integrated bar to house the owners’ beloved collection of Barollo wines from Italy, and custom shelving that displays their Murano glass pieces along with ceramics that were also brought back from Europe.
A creamy palette of white quartz with minimal veining provided a canvas for custom sandy-hued cabinetry—each door panel hand painted in a custom finish that preserves the natural variations of the wood. Taupe dining chairs harmonize with the color scheme, contrasted with pops of caramel from Demvel’s custom leather cabinet handles and leather seat in the mudroom, and barstools from Design Within Reach. Now the owners and their family can continue their Nordic adventures even when they’re still at home. Photography by Jack Cook
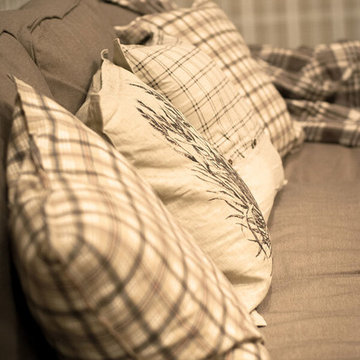
Дизайн интерьера гостиной без окон. В подвальном помещении. Комната отдыха. Бильярдная. Декорирование спилами. Москва. Московская область. Современный стиль.
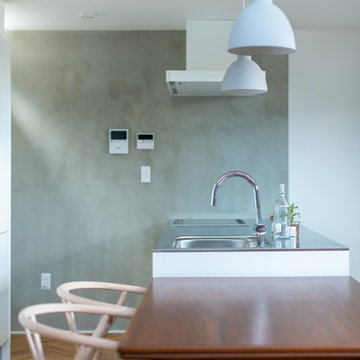
他の地域にある低価格の小さな北欧スタイルのおしゃれなリビング (暖炉なし、茶色い床、クロスの天井、白い天井、グレーの壁、塗装フローリング、壁掛け型テレビ、コンクリートの壁、吹き抜け) の写真
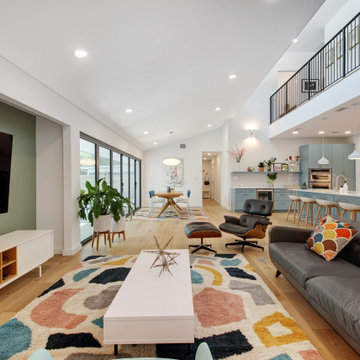
A single-story ranch house in Austin received a new look with a two-story addition, bringing tons of natural light into the living areas.
オースティンにある高級な広い北欧スタイルのおしゃれなリビング (緑の壁、淡色無垢フローリング、壁掛け型テレビ、茶色い床、三角天井) の写真
オースティンにある高級な広い北欧スタイルのおしゃれなリビング (緑の壁、淡色無垢フローリング、壁掛け型テレビ、茶色い床、三角天井) の写真

The living room features floor to ceiling windows, opening the space to the surrounding forest.
ポートランドにあるお手頃価格の広い北欧スタイルのおしゃれなリビング (白い壁、コンクリートの床、薪ストーブ、金属の暖炉まわり、壁掛け型テレビ、グレーの床、三角天井、板張り壁) の写真
ポートランドにあるお手頃価格の広い北欧スタイルのおしゃれなリビング (白い壁、コンクリートの床、薪ストーブ、金属の暖炉まわり、壁掛け型テレビ、グレーの床、三角天井、板張り壁) の写真

他の地域にある低価格の小さな北欧スタイルのおしゃれなリビング (暖炉なし、壁掛け型テレビ、茶色い床、クロスの天井、白い天井、グレーの壁、塗装フローリング、コンクリートの壁、吹き抜け) の写真
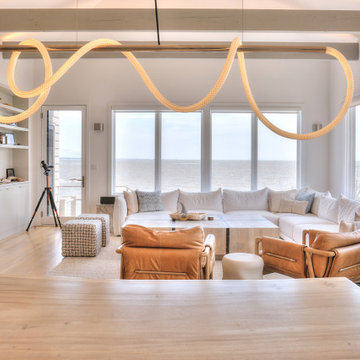
Captivated by the waterfront views, our clients purchased a 1980s shoreline residence that was in need of a modern update. They entrusted us with the task of adjusting the layout to meet their needs and infusing the space with a palette inspired by Long Island Sound – consisting of light wood, neutral stones and tile, expansive windows and unique lighting accents. The result is an inviting space for entertaining and relaxing alike, blending modern aesthetics with warmth seamlessly.
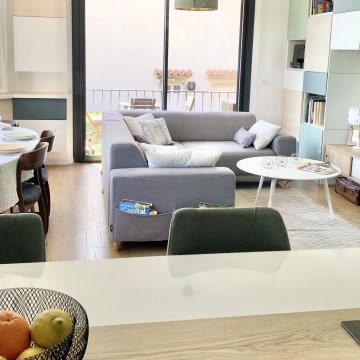
Cuisine ouverte, salon séjour et large terrasse en rotonde forment un seul et même espace cohérent et aux tons chatoyants ouvert sur le jardin de ville : De quoi être connecté à sa Cité
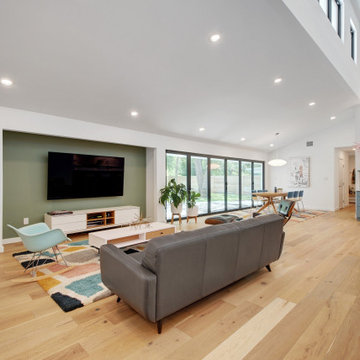
A single-story ranch house in Austin received a new look with a two-story addition, bringing tons of natural light into the living areas.
オースティンにある高級な広い北欧スタイルのおしゃれなリビング (緑の壁、淡色無垢フローリング、壁掛け型テレビ、茶色い床、三角天井) の写真
オースティンにある高級な広い北欧スタイルのおしゃれなリビング (緑の壁、淡色無垢フローリング、壁掛け型テレビ、茶色い床、三角天井) の写真
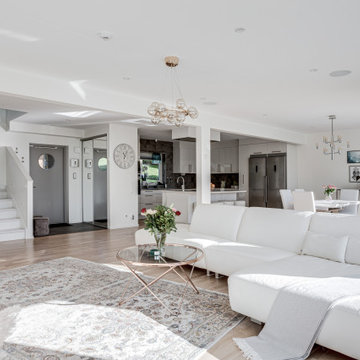
マラガにある高級な広い北欧スタイルのおしゃれなリビング (白い壁、淡色無垢フローリング、両方向型暖炉、コンクリートの暖炉まわり、壁掛け型テレビ、ベージュの床、折り上げ天井) の写真
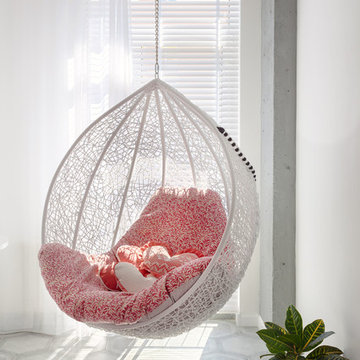
Подвесное кресло - девичья мечта.
Фото: Александр Кондрияненко.
Дизайнер: Сазонова Ирина.
他の地域にあるお手頃価格の小さな北欧スタイルのおしゃれなリビング (白い壁、セラミックタイルの床、壁掛け型テレビ) の写真
他の地域にあるお手頃価格の小さな北欧スタイルのおしゃれなリビング (白い壁、セラミックタイルの床、壁掛け型テレビ) の写真
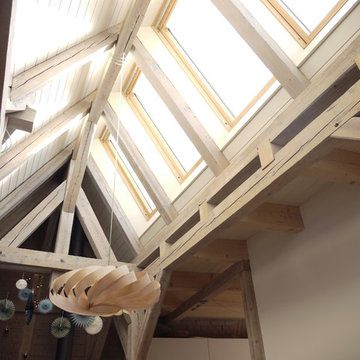
Das alte Dach wurde mit Dachfenstern von Velux geöffnet und lässt Sonnen- und Mondlicht in den Wohnbereich. Die freigelegten und lasierten Balken schaffen Struktur und interessante Lichtspiele. Pendelleuchte aus Holz von Tom Rossau.
http://www.holzdesignpur.de/designerlampen-Pendelleuchte-TR5-tom-rossau
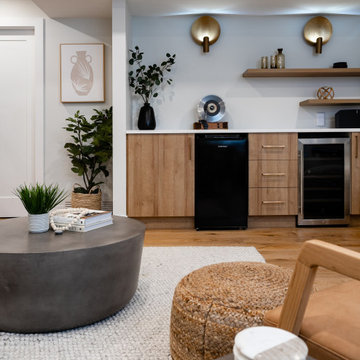
Before the transformation, this space was dark and separated from the kitchen and dining area. Now it is a cozy and seamless extension of the adjoining spaces.
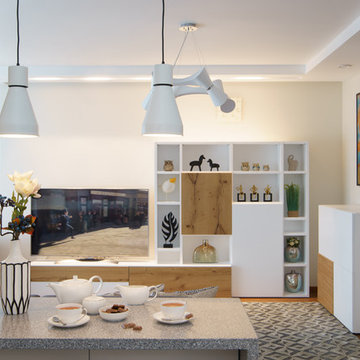
Я люблю современные интерьеры, для которых характерны чистота дизайнерского решения, строгая геометрия и формы, простые и прямые линии. Если удается выдержать концепцию европейского интерьера, то он получается стильным, комфортным и «вкусным»!
北欧スタイルのリビングのホームバー (埋込式メディアウォール、壁掛け型テレビ) の写真
1
