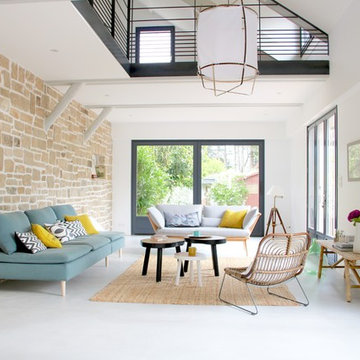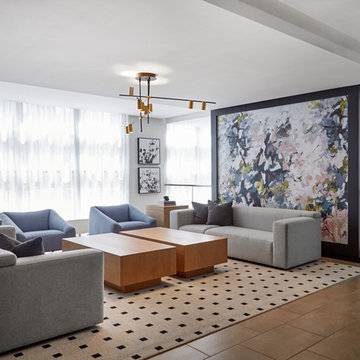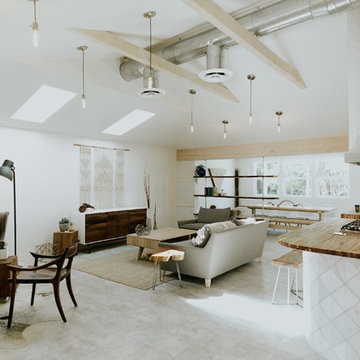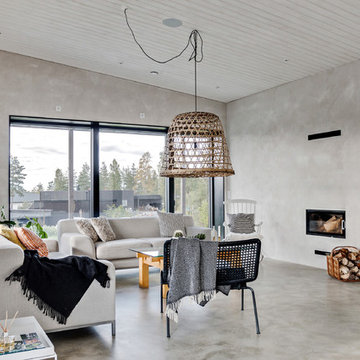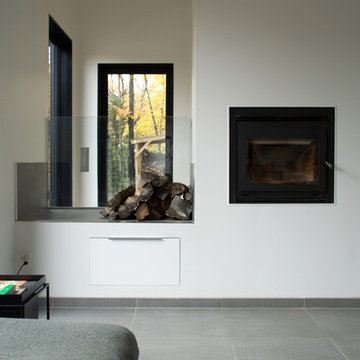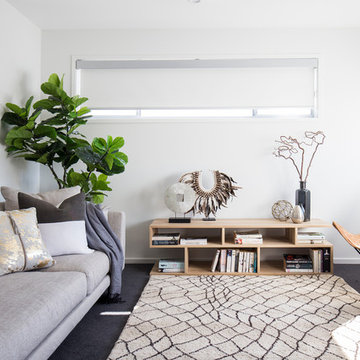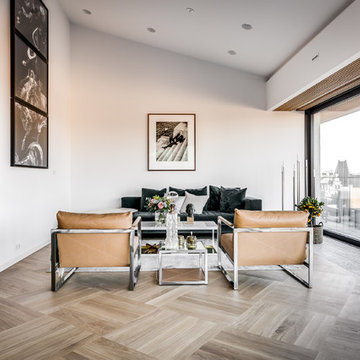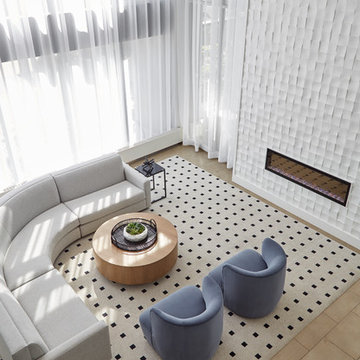北欧スタイルのリビング (グレーの床、紫の床、テレビなし) の写真
絞り込み:
資材コスト
並び替え:今日の人気順
写真 1〜20 枚目(全 130 枚)
1/5

通り抜ける土間のある家
滋賀県野洲市の古くからの民家が立ち並ぶ敷地で530㎡の敷地にあった、古民家を解体し、住宅を新築する計画となりました。
南面、東面は、既存の民家が立ち並んでお、西側は、自己所有の空き地と、隣接して
同じく空き地があります。どちらの敷地も道路に接することのない敷地で今後、住宅を
建築する可能性は低い。このため、西面に開く家を計画することしました。
ご主人様は、バイクが趣味ということと、土間も希望されていました。そこで、
入り口である玄関から西面の空地に向けて住居空間を通り抜けるような開かれた
空間が作れないかと考えました。
この通り抜ける土間空間をコンセプト計画を行った。土間空間を中心に収納や居室部分
を配置していき、外と中を感じられる空間となってる。
広い敷地を生かし、平屋の住宅の計画となっていて東面から吹き抜けを通し、光を取り入れる計画となっている。西面は、大きく軒を出し、西日の対策と外部と内部を繋げる軒下空間
としています。
建物の奥へ行くほどプライベート空間が保たれる計画としています。
北側の玄関から西側のオープン敷地へと通り抜ける土間は、そこに訪れる人が自然と
オープンな敷地へと誘うような計画となっています。土間を中心に開かれた空間は、
外との繋がりを感じることができ豊かな気持ちになれる建物となりました。

photo by Deborah Degraffenreid
ニューヨークにあるお手頃価格の小さな北欧スタイルのおしゃれなリビングロフト (白い壁、コンクリートの床、暖炉なし、テレビなし、グレーの床) の写真
ニューヨークにあるお手頃価格の小さな北欧スタイルのおしゃれなリビングロフト (白い壁、コンクリートの床、暖炉なし、テレビなし、グレーの床) の写真
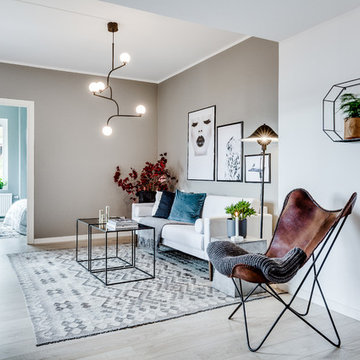
Mika Ågren
ヨーテボリにあるお手頃価格の中くらいな北欧スタイルのおしゃれなLDK (ベージュの壁、淡色無垢フローリング、テレビなし、グレーの床、アクセントウォール) の写真
ヨーテボリにあるお手頃価格の中くらいな北欧スタイルのおしゃれなLDK (ベージュの壁、淡色無垢フローリング、テレビなし、グレーの床、アクセントウォール) の写真
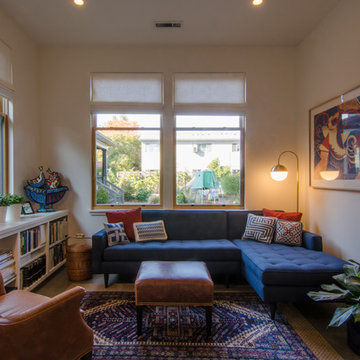
Photo by Polyphon Architecture
ポートランドにあるお手頃価格の小さな北欧スタイルのおしゃれなリビング (白い壁、コンクリートの床、暖炉なし、テレビなし、グレーの床) の写真
ポートランドにあるお手頃価格の小さな北欧スタイルのおしゃれなリビング (白い壁、コンクリートの床、暖炉なし、テレビなし、グレーの床) の写真
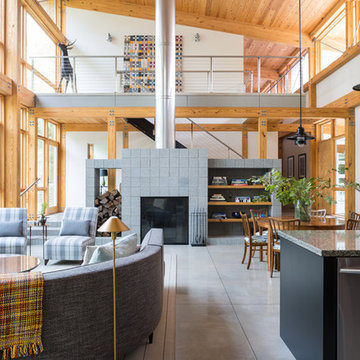
Main living space in a Swedish-inspired farm house on Maryland's Eastern Shore.
Architect: Torchio Architects
Photographer: Angie Seckinger
ワシントンD.C.にある高級な中くらいな北欧スタイルのおしゃれなリビング (白い壁、コンクリートの床、コンクリートの暖炉まわり、標準型暖炉、テレビなし、グレーの床) の写真
ワシントンD.C.にある高級な中くらいな北欧スタイルのおしゃれなリビング (白い壁、コンクリートの床、コンクリートの暖炉まわり、標準型暖炉、テレビなし、グレーの床) の写真
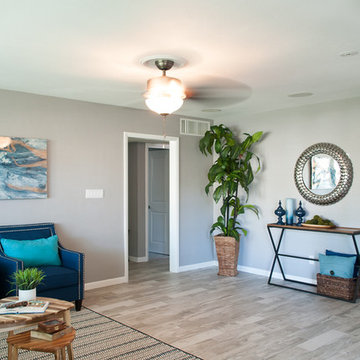
Rusty Gate Photography by Amy Weir
フェニックスにあるラグジュアリーな小さな北欧スタイルのおしゃれなLDK (グレーの壁、セラミックタイルの床、テレビなし、グレーの床) の写真
フェニックスにあるラグジュアリーな小さな北欧スタイルのおしゃれなLDK (グレーの壁、セラミックタイルの床、テレビなし、グレーの床) の写真

Layering neutrals, textures, and materials creates a comfortable, light elegance in this seating area. Featuring pieces from Ligne Roset, Gubi, Meridiani, and Moooi.
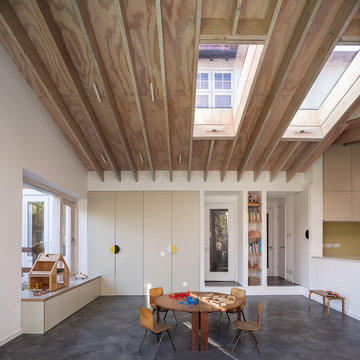
The corner site, at the junction of St. Matthews Avenue and Chamberlain Way and delimited by a garden with mature trees, is located in a tranquil and leafy area of Surbiton in Surrey.
Located in the north-east cusp of the site, the large two-storey Victorian suburban villa is a large family home combined with business premises, whereby part of the Ground Floor is used as Nursery. The property has been extended by FPA to improve the internal layout and provide additional floor space for a dedicated kitchen and a large Living Room with multifunctional quality.
FPA has developed a proposal for a side extension to replace a derelict garage, conceived as a subordinate addition to the host property. It is made up of two separate volumes facing Chamberlain Way: the smaller one accommodates the kitchen and the primary one the large Living Room.
The two volumes - rectangular in plan and both with a mono pitch roof - are set back from one another and are rotated so that their roofs slope in opposite directions, allowing the primary space to have the highest ceiling facing the outside.
The architectural language adopted draws inspiration from Froebel’s gifts and wood blocs. A would-be architect who pursued education as a profession instead, Friedrich Froebel believed that playing with blocks gives fundamental expression to a child’s soul, with blocks symbolizing the actual building blocks of the universe.
Although predominantly screened by existing boundary treatments and mature vegetation, the new brick building initiates a dialogue with the buildings at the opposite end of St. Matthews Avenue that employ similar materials and roof design.
The interior is inspired by Scandinavian design and aesthetic. Muted colours, bleached exposed timbers and birch plywood contrast the dark floor and white walls.
Gianluca Maver
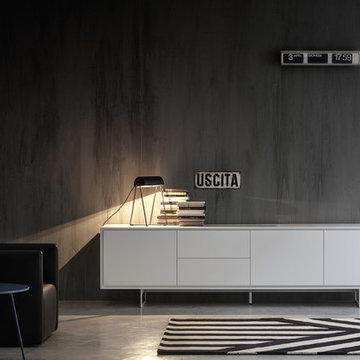
Zum Shop -> http://www.livarea.de/hersteller/novamobili/novamobili-kommoden-sideboards.html
Novamobili Sideboards für Wohnzimmer oder Flur
Novamobili Sideboards für Wohnzimmer oder Flur
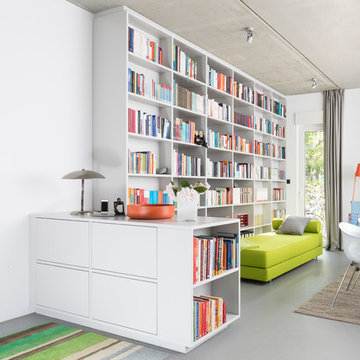
Ein an ein Bücherregal anschließendes Sideboard aus 25 mm dickem Material. Dieses ist von drei Seiten aus zu bestücken - die Vorder- sowie auch Rückseite haben je 4 Türklappen, die Stirnseite bietet zwei offene Fächer. Im Deckblatt ist eine (im Foto nicht sichtbare) Öffnung, durch die Kabel und Stecker hindurchgeführt werden können - verschlossen mittelseiner Möbelplatte, die mit nur einem halben Millimeter umlaufend passgenau schließt. Fotografiert von X21.de
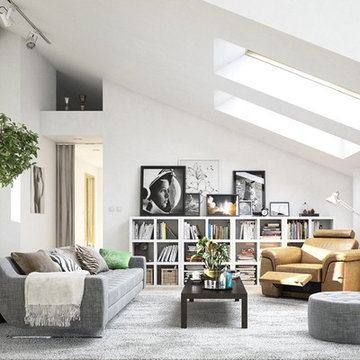
Previously, this attic was only used for storing items that were no longer in use, hence as storage space.
The owner wanted to create a new spacious and light flooded livingroom
We tore down walls, put in new skylights added a few walls and painted them white
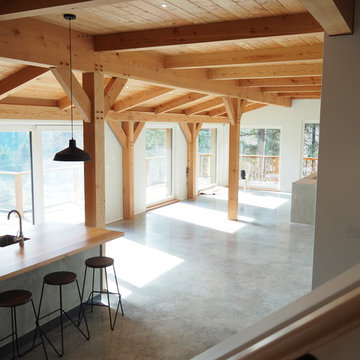
バンクーバーにある高級な中くらいな北欧スタイルのおしゃれなリビング (白い壁、コンクリートの床、標準型暖炉、コンクリートの暖炉まわり、テレビなし、グレーの床) の写真
北欧スタイルのリビング (グレーの床、紫の床、テレビなし) の写真
1
