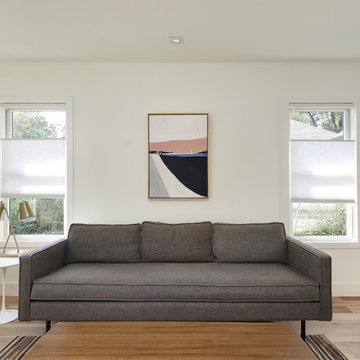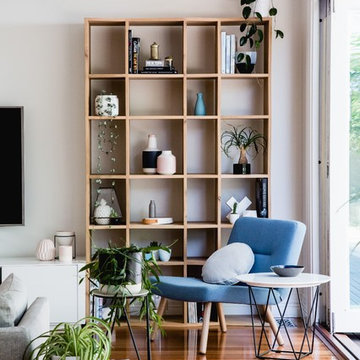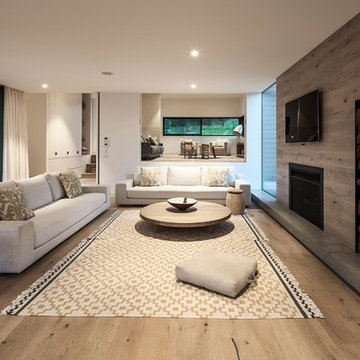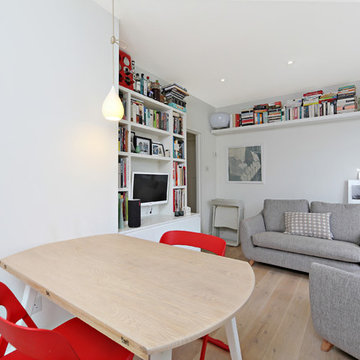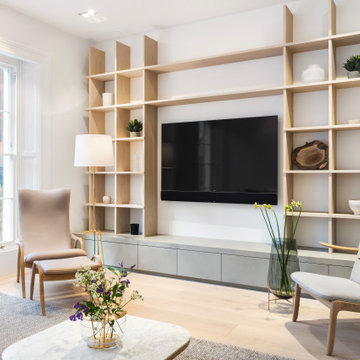北欧スタイルのリビング (淡色無垢フローリング、壁掛け型テレビ) の写真
絞り込み:
資材コスト
並び替え:今日の人気順
写真 1〜20 枚目(全 838 枚)
1/4

オレンジカウンティにある高級な中くらいな北欧スタイルのおしゃれなLDK (白い壁、淡色無垢フローリング、標準型暖炉、漆喰の暖炉まわり、壁掛け型テレビ、茶色い床、三角天井) の写真
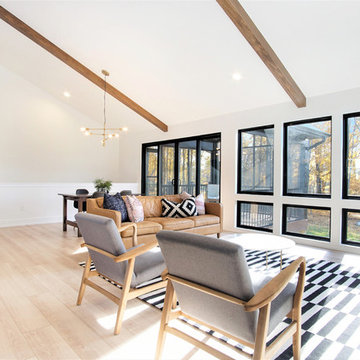
グランドラピッズにある広い北欧スタイルのおしゃれなリビング (白い壁、淡色無垢フローリング、標準型暖炉、漆喰の暖炉まわり、壁掛け型テレビ、ベージュの床) の写真
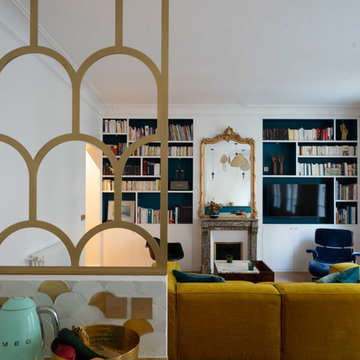
Thomas Leclerc
パリにある高級な中くらいな北欧スタイルのおしゃれなLDK (白い壁、標準型暖炉、壁掛け型テレビ、ライブラリー、淡色無垢フローリング、石材の暖炉まわり、茶色い床) の写真
パリにある高級な中くらいな北欧スタイルのおしゃれなLDK (白い壁、標準型暖炉、壁掛け型テレビ、ライブラリー、淡色無垢フローリング、石材の暖炉まわり、茶色い床) の写真
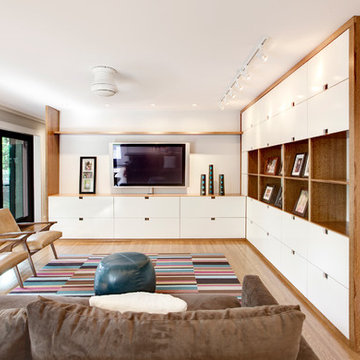
Inspired custom media center steals the show doing the dirty work (hiding/storing stuff) with style - Photo: HAUS | Architecture For Modern Lifestyles

Dans cet appartement moderne, les propriétaires souhaitaient mettre un peu de peps dans leur intérieur!
Nous y avons apporté de la couleur et des meubles sur mesure... Ici, la colonne de l'immeuble est caché par un claustra graphique intégré au meuble TV-Bibliothèque.

Création d'un salon cosy et fonctionnel (canapé convertible) mélangeant le style scandinave et industriel.
ルアーブルにある低価格の中くらいな北欧スタイルのおしゃれな独立型リビング (緑の壁、淡色無垢フローリング、ベージュの床、折り上げ天井、壁掛け型テレビ) の写真
ルアーブルにある低価格の中くらいな北欧スタイルのおしゃれな独立型リビング (緑の壁、淡色無垢フローリング、ベージュの床、折り上げ天井、壁掛け型テレビ) の写真
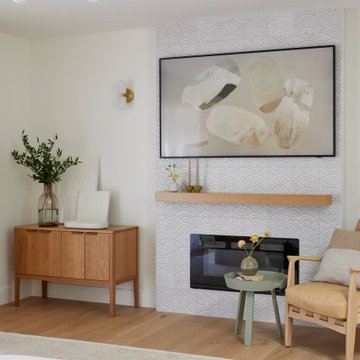
This single family home had been recently flipped with builder-grade materials. We touched each and every room of the house to give it a custom designer touch, thoughtfully marrying our soft minimalist design aesthetic with the graphic designer homeowner’s own design sensibilities. One of the most notable transformations in the home was opening up the galley kitchen to create an open concept great room with large skylight to give the illusion of a larger communal space.

I built this on my property for my aging father who has some health issues. Handicap accessibility was a factor in design. His dream has always been to try retire to a cabin in the woods. This is what he got.
It is a 1 bedroom, 1 bath with a great room. It is 600 sqft of AC space. The footprint is 40' x 26' overall.
The site was the former home of our pig pen. I only had to take 1 tree to make this work and I planted 3 in its place. The axis is set from root ball to root ball. The rear center is aligned with mean sunset and is visible across a wetland.
The goal was to make the home feel like it was floating in the palms. The geometry had to simple and I didn't want it feeling heavy on the land so I cantilevered the structure beyond exposed foundation walls. My barn is nearby and it features old 1950's "S" corrugated metal panel walls. I used the same panel profile for my siding. I ran it vertical to match the barn, but also to balance the length of the structure and stretch the high point into the canopy, visually. The wood is all Southern Yellow Pine. This material came from clearing at the Babcock Ranch Development site. I ran it through the structure, end to end and horizontally, to create a seamless feel and to stretch the space. It worked. It feels MUCH bigger than it is.
I milled the material to specific sizes in specific areas to create precise alignments. Floor starters align with base. Wall tops adjoin ceiling starters to create the illusion of a seamless board. All light fixtures, HVAC supports, cabinets, switches, outlets, are set specifically to wood joints. The front and rear porch wood has three different milling profiles so the hypotenuse on the ceilings, align with the walls, and yield an aligned deck board below. Yes, I over did it. It is spectacular in its detailing. That's the benefit of small spaces.
Concrete counters and IKEA cabinets round out the conversation.
For those who cannot live tiny, I offer the Tiny-ish House.
Photos by Ryan Gamma
Staging by iStage Homes
Design Assistance Jimmy Thornton
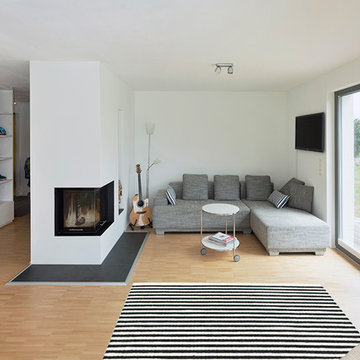
offener Grundriss
©Andreas Bormann
ハノーファーにある北欧スタイルのおしゃれなリビング (白い壁、淡色無垢フローリング、金属の暖炉まわり、壁掛け型テレビ) の写真
ハノーファーにある北欧スタイルのおしゃれなリビング (白い壁、淡色無垢フローリング、金属の暖炉まわり、壁掛け型テレビ) の写真
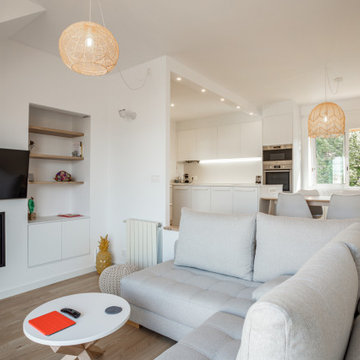
他の地域にある高級な中くらいな北欧スタイルのおしゃれなLDK (白い壁、淡色無垢フローリング、横長型暖炉、金属の暖炉まわり、壁掛け型テレビ、ベージュの床) の写真
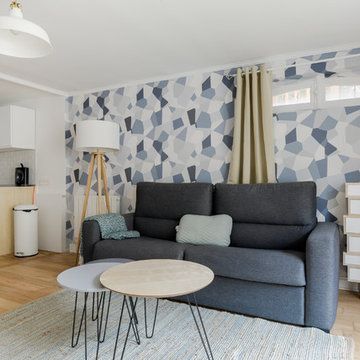
パリにあるお手頃価格の小さな北欧スタイルのおしゃれなLDK (白い壁、淡色無垢フローリング、コーナー設置型暖炉、木材の暖炉まわり、壁掛け型テレビ、茶色い床) の写真
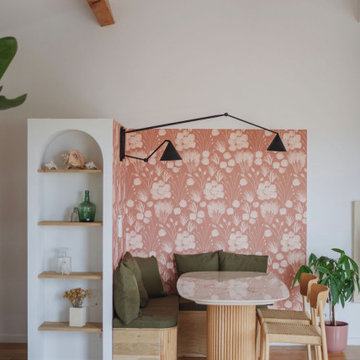
Salle a manger banquette
モンペリエにある低価格の北欧スタイルのおしゃれなリビング (ベージュの壁、淡色無垢フローリング、薪ストーブ、壁掛け型テレビ) の写真
モンペリエにある低価格の北欧スタイルのおしゃれなリビング (ベージュの壁、淡色無垢フローリング、薪ストーブ、壁掛け型テレビ) の写真
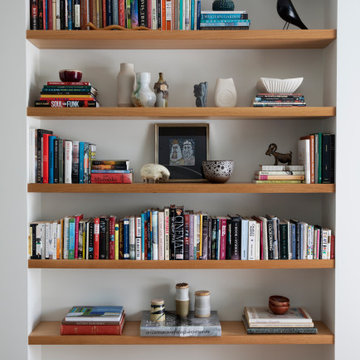
Floating shelves in niche
サンフランシスコにある高級な中くらいな北欧スタイルのおしゃれなLDK (白い壁、淡色無垢フローリング、壁掛け型テレビ、茶色い床) の写真
サンフランシスコにある高級な中くらいな北欧スタイルのおしゃれなLDK (白い壁、淡色無垢フローリング、壁掛け型テレビ、茶色い床) の写真
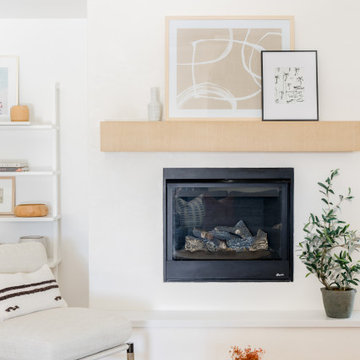
オレンジカウンティにある高級な中くらいな北欧スタイルのおしゃれなLDK (白い壁、淡色無垢フローリング、標準型暖炉、漆喰の暖炉まわり、壁掛け型テレビ、茶色い床、三角天井) の写真
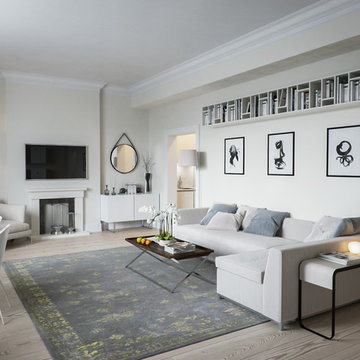
A colour scheme of off-whites and greys is on-trend, effortlessly beautiful and helps the room feel open and airy. Contrasting details add definition - the artwork, circular mirror, coffee table, console table and vintage-style radiator - and large scale pieces such as the armchair, rug and wide floorboards actually make the room feel bigger. ‘People often think, use small objects in a small space,’ says Olga, ‘but they can make a room appear mean.’
北欧スタイルのリビング (淡色無垢フローリング、壁掛け型テレビ) の写真
1
