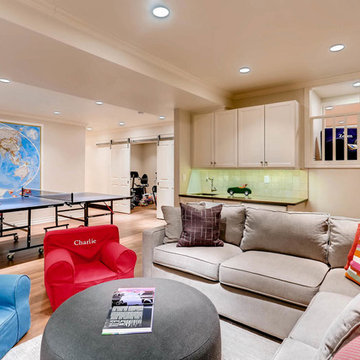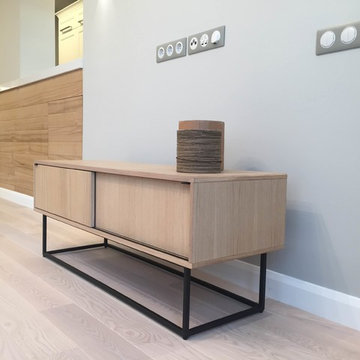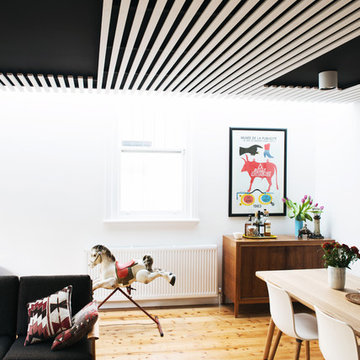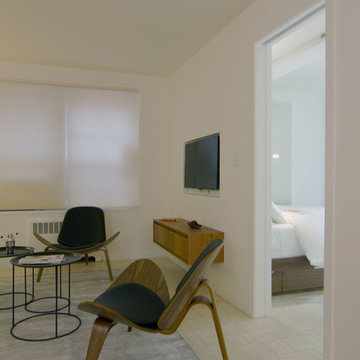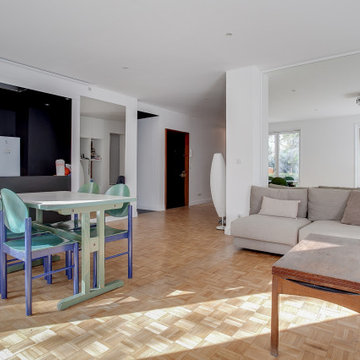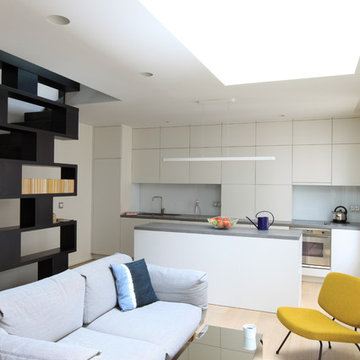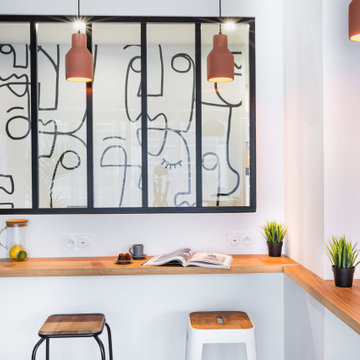北欧スタイルのリビングのホームバー (淡色無垢フローリング) の写真
絞り込み:
資材コスト
並び替え:今日の人気順
写真 21〜40 枚目(全 94 枚)
1/4
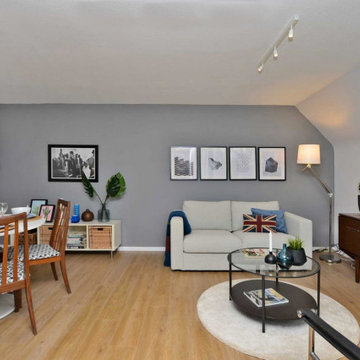
Full refurbishment of a one bedroom retirement flat - on a small budget. New hardwood flooring throughout, new fresh colour scheme, new bathroom, new kitchen/breakfast bar and new furniture
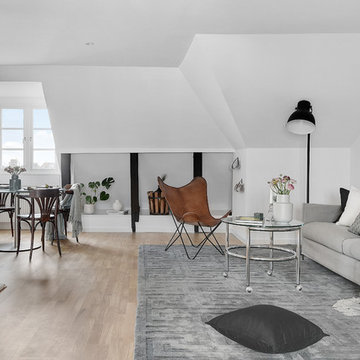
Förmedlades av Wallenberg fastighetsförmedling Foto av Pixelland Sverige
ストックホルムにある中くらいな北欧スタイルのおしゃれなリビング (白い壁、淡色無垢フローリング、暖炉なし、テレビなし) の写真
ストックホルムにある中くらいな北欧スタイルのおしゃれなリビング (白い壁、淡色無垢フローリング、暖炉なし、テレビなし) の写真
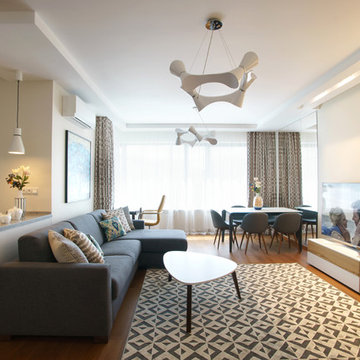
Я люблю современные интерьеры, для которых характерны чистота дизайнерского решения, строгая геометрия и формы, простые и прямые линии. Если удается выдержать концепцию европейского интерьера, то он получается стильным, комфортным и «вкусным»!
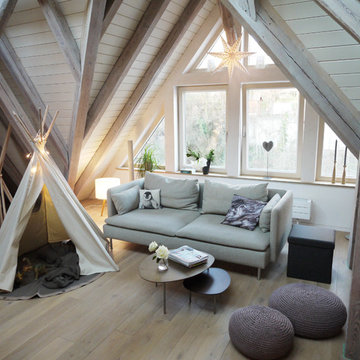
Der alte Wäscheboden wurde entkernt und bietet nun Platz, Licht und Luft bis zum 6 Meter hohen First. Erweiterte Fenster lassen Licht in den verwinkelten Raum. Holz in hellen Tönen, Naturleinen, Sand- und Steintöne bringen nordische Behaglichkeit.
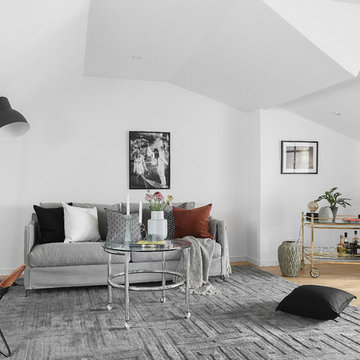
Förmedlades av Wallenberg fastighetsförmedling Foto av Pixelland Sverige
ストックホルムにある中くらいな北欧スタイルのおしゃれなリビング (淡色無垢フローリング、白い壁、暖炉なし、テレビなし) の写真
ストックホルムにある中くらいな北欧スタイルのおしゃれなリビング (淡色無垢フローリング、白い壁、暖炉なし、テレビなし) の写真
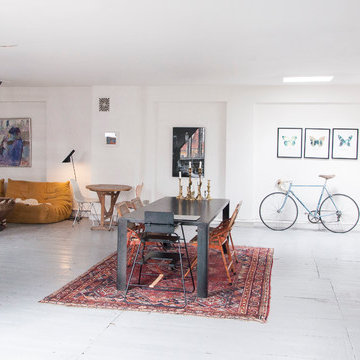
This historical flat, which used to be home to a textile factory, made the perfect canvas for an industrial interior with bohemian flair. The wooden flooring and uneven walls are complimented by timeworn details such as this pulley platform, which was used to transport all of the furniture pieces into the flat.
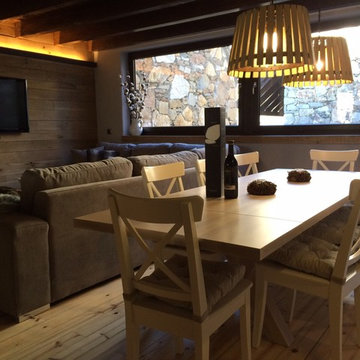
reforma integral de casa típica aranesa en Salardú (Valle de Aran)
他の地域にあるお手頃価格の広い北欧スタイルのおしゃれなリビング (茶色い壁、淡色無垢フローリング、壁掛け型テレビ) の写真
他の地域にあるお手頃価格の広い北欧スタイルのおしゃれなリビング (茶色い壁、淡色無垢フローリング、壁掛け型テレビ) の写真
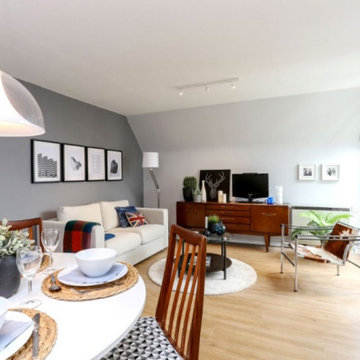
Full refurbishment of a one bedroom retirement flat - on a small budget. New hardwood flooring throughout, new fresh colour scheme, new bathroom, new kitchen/breakfast bar and new furniture
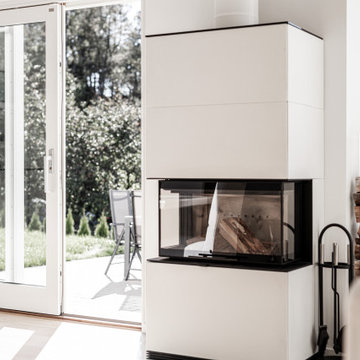
マラガにある高級な広い北欧スタイルのおしゃれなリビング (白い壁、淡色無垢フローリング、両方向型暖炉、コンクリートの暖炉まわり、壁掛け型テレビ、ベージュの床、折り上げ天井) の写真
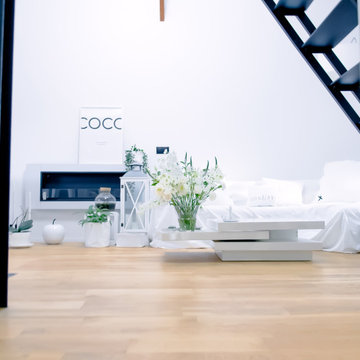
Salon lumineux, chaleureux et naturel avec beau toit-cathédrale donnant à la pièce un caractère unique.
Rénovation complète
パリにある高級な中くらいな北欧スタイルのおしゃれなリビング (白い壁、淡色無垢フローリング、吊り下げ式暖炉、金属の暖炉まわり、テレビなし、茶色い床、表し梁) の写真
パリにある高級な中くらいな北欧スタイルのおしゃれなリビング (白い壁、淡色無垢フローリング、吊り下げ式暖炉、金属の暖炉まわり、テレビなし、茶色い床、表し梁) の写真
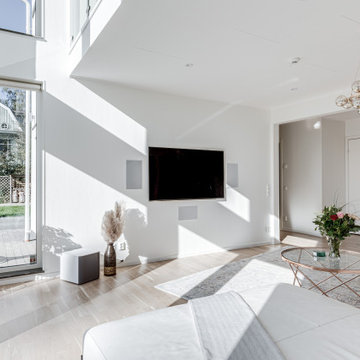
マラガにある高級な広い北欧スタイルのおしゃれなリビング (白い壁、淡色無垢フローリング、両方向型暖炉、コンクリートの暖炉まわり、壁掛け型テレビ、ベージュの床、折り上げ天井) の写真
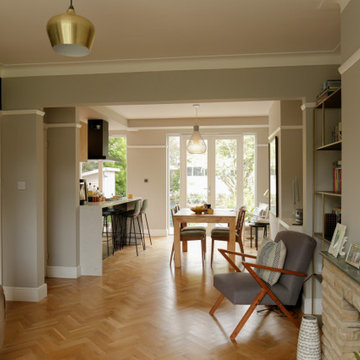
A seamless flow between the living, dining, and kitchen spaces, exemplified by the unified wooden flooring and the cohesive colour palette. The room is designed with an open-plan concept, offering a spacious yet cosy atmosphere that encourages both relaxation and social engagement.
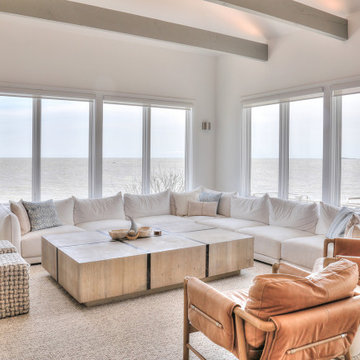
Captivated by the waterfront views, our clients purchased a 1980s shoreline residence that was in need of a modern update. They entrusted us with the task of adjusting the layout to meet their needs and infusing the space with a palette inspired by Long Island Sound – consisting of light wood, neutral stones and tile, expansive windows and unique lighting accents. The result is an inviting space for entertaining and relaxing alike, blending modern aesthetics with warmth seamlessly.
北欧スタイルのリビングのホームバー (淡色無垢フローリング) の写真
2
