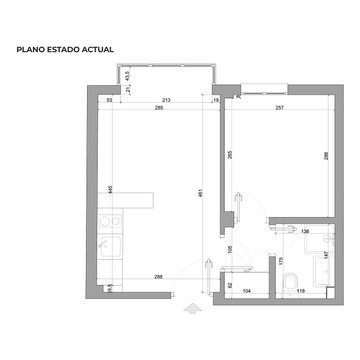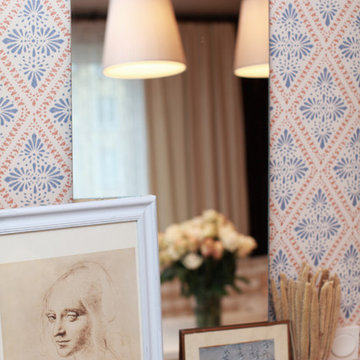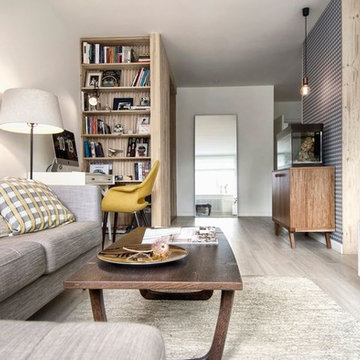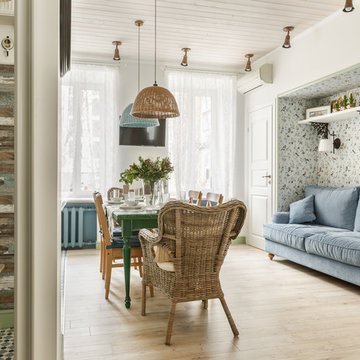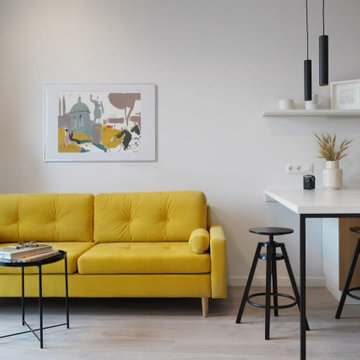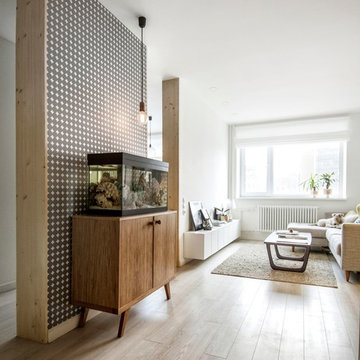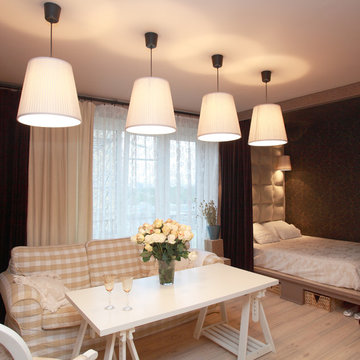北欧スタイルのリビング (ラミネートの床、ライブラリー) の写真
絞り込み:
資材コスト
並び替え:今日の人気順
写真 1〜20 枚目(全 97 枚)
1/4
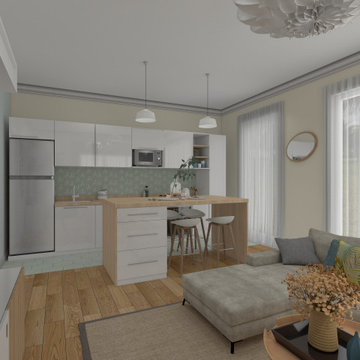
Décoration salon ouvert sur cuisine dans le style scandinage
パリにある低価格の小さな北欧スタイルのおしゃれなLDK (ライブラリー、ベージュの壁、ラミネートの床、暖炉なし、据え置き型テレビ、茶色い床) の写真
パリにある低価格の小さな北欧スタイルのおしゃれなLDK (ライブラリー、ベージュの壁、ラミネートの床、暖炉なし、据え置き型テレビ、茶色い床) の写真
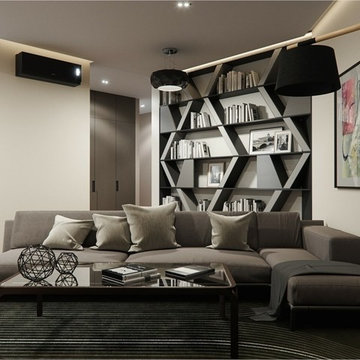
Описание проекта вы найдёте на нашем сайте: https://lesh-84.ru/ru/news/minimalizm-s-elementami-skandinavskogo-stilya
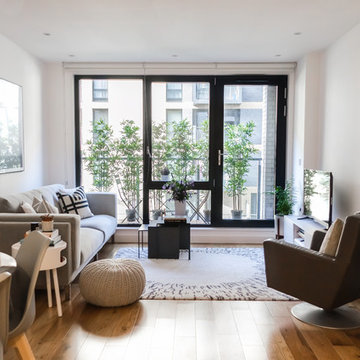
Homewings designer Francesco created a beautiful scandi living space for Hsiu. The room is an open plan kitchen/living area so it was important to create segments within the space. The cost effective ikea rug frames the seating area perfectly and the Marks and Spencer knitted pouffe is multi functional as a foot rest and spare seat. The room is calm and stylish with that air of scandi charm.
Designer credit: Francesco Savini
Photo credit: Douglas Pulman
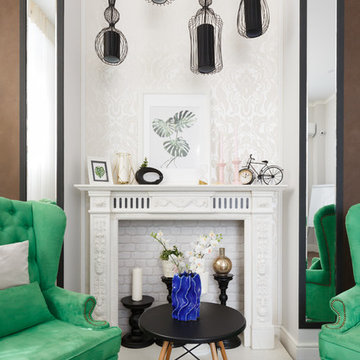
お手頃価格の小さな北欧スタイルのおしゃれな独立型リビング (ライブラリー、グレーの壁、ラミネートの床、標準型暖炉、石材の暖炉まわり、壁掛け型テレビ、茶色い床、シアーカーテン) の写真
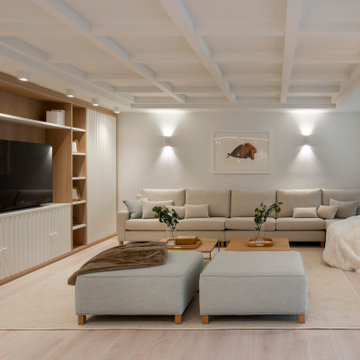
Diseño de sala de estar y salón amplio, con sofá chaise longue, biblioteca diseñada a medida en madera.
Reforma integral Sube Interiorismo www.subeinteriorismo.com
Fotografía Biderbost Photo
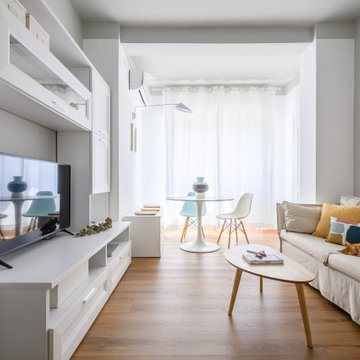
Un piccolo appartamento per una coppia giovane. La scelta di rinnovare gli spazi senza rivoluzionare gli ambienti esistenti è stato il nostro punto di partenza.
Il living aveva bisogno di un tocco di colore e abbiamo deciso di uniformare i soffitti con le pareti per definire lo spazio del relax e dividerlo dalla zona pranzo.
La sostituzione delle lampade e delle porte ha contribuito a rendere più uniforme ed elegante lo spazio.
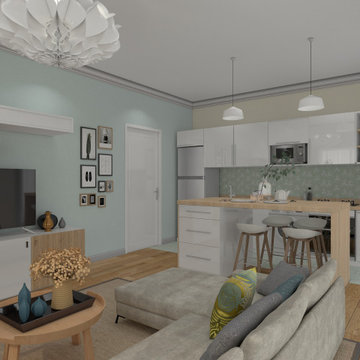
Décoration salon ouvert sur cuisine dans le style scandinage
パリにある低価格の小さな北欧スタイルのおしゃれなLDK (ライブラリー、ベージュの壁、ラミネートの床、暖炉なし、据え置き型テレビ、茶色い床) の写真
パリにある低価格の小さな北欧スタイルのおしゃれなLDK (ライブラリー、ベージュの壁、ラミネートの床、暖炉なし、据え置き型テレビ、茶色い床) の写真
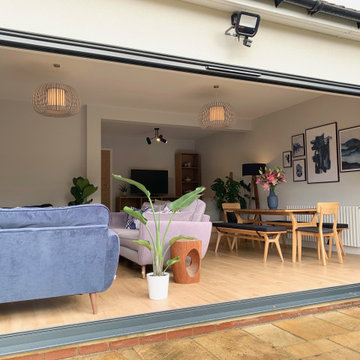
We loved working on this project! The clients brief was to create the Danish concept of Hygge in her new home. We completely redesigned and revamped the space. She wanted to keep all her existing furniture but wanted the space to feel completely different. We opened up the back wall into the garden and added bi-fold doors to create an indoor-outdoor space. New flooring, complete redecoration, new lighting and accessories to complete the transformation. Her tears of happiness said it all!
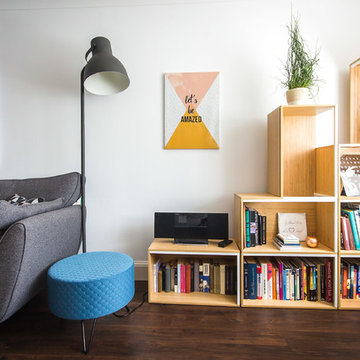
Cosy Scandinavian living room with multiple functions: Seating area & TV corner; Reading nook & play corner.
3 functions in a very small living room without the feeling of overwhelm.
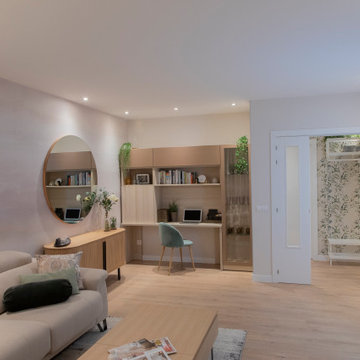
Otra de las claves con la que jugamos fue la de rediseñar la iluminación existente.
Con la instalación de focos encastrados y dirigidos a las distintas áreas, conseguimos crear escenas de uso, con una iluminación agradable y cálida, mediante la cual pudieran disfrutar de la estancia.
Y aunque nos faltaran algunas piezas de complemento, (alguna butaca y puff, sin duda el espacio... quedo muy acogedor.
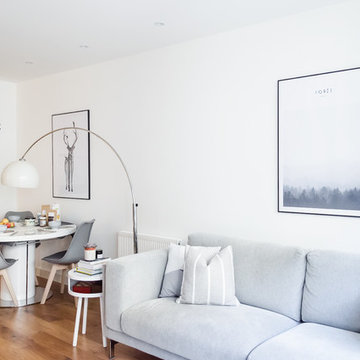
Homewings designer Francesco created a beautiful scandi living space for Hsiu. The room is an open plan kitchen/living area so it was important to create segments within the space. The cost effective ikea rug frames the seating area perfectly and the Marks and Spencer knitted pouffe is multi functional as a foot rest and spare seat. The room is calm and stylish with that air of scandi charm.
Designer credit: Francesco Savini
Photo credit: Douglas Pulman
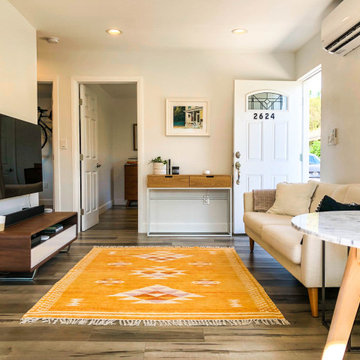
Complete Accessory Dwelling Unit Build
ロサンゼルスにあるお手頃価格の中くらいな北欧スタイルのおしゃれなLDK (ライブラリー、ベージュの壁、ラミネートの床、壁掛け型テレビ、茶色い床、ベージュの天井) の写真
ロサンゼルスにあるお手頃価格の中くらいな北欧スタイルのおしゃれなLDK (ライブラリー、ベージュの壁、ラミネートの床、壁掛け型テレビ、茶色い床、ベージュの天井) の写真
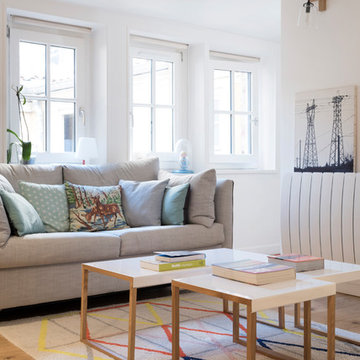
Crédit photos : Sabine Serrad
リヨンにある中くらいな北欧スタイルのおしゃれなLDK (ライブラリー、白い壁、ラミネートの床、テレビなし、ベージュの床) の写真
リヨンにある中くらいな北欧スタイルのおしゃれなLDK (ライブラリー、白い壁、ラミネートの床、テレビなし、ベージュの床) の写真
北欧スタイルのリビング (ラミネートの床、ライブラリー) の写真
1
