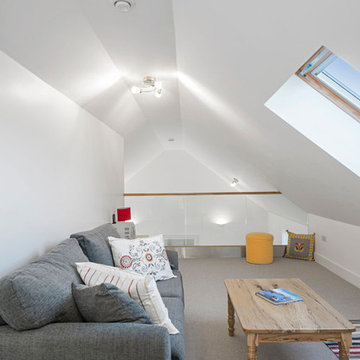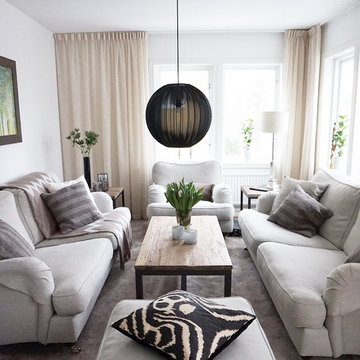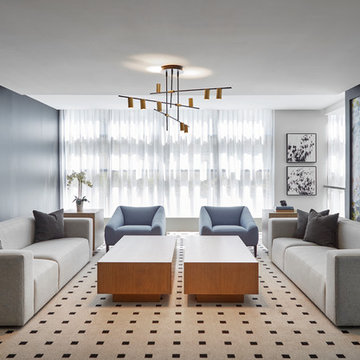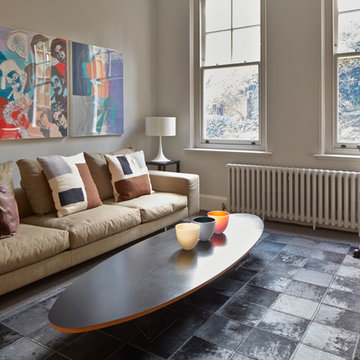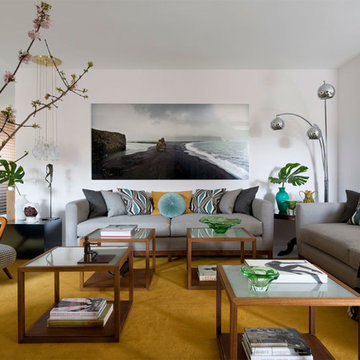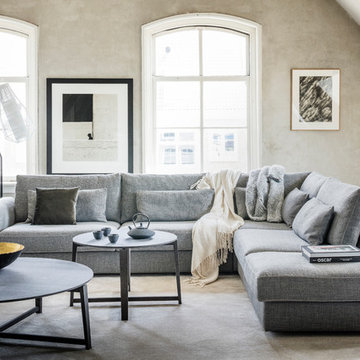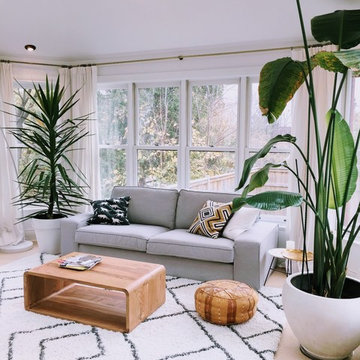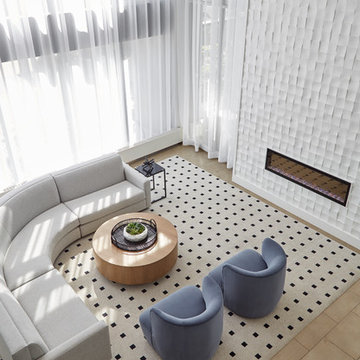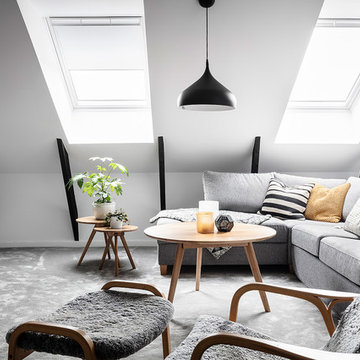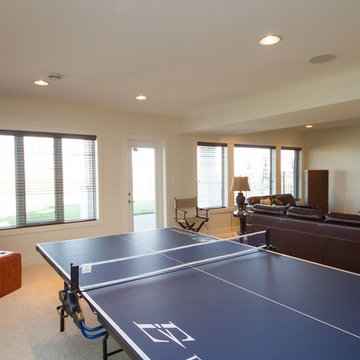巨大な、広い北欧スタイルのリビング (カーペット敷き) の写真
絞り込み:
資材コスト
並び替え:今日の人気順
写真 1〜20 枚目(全 53 枚)
1/5
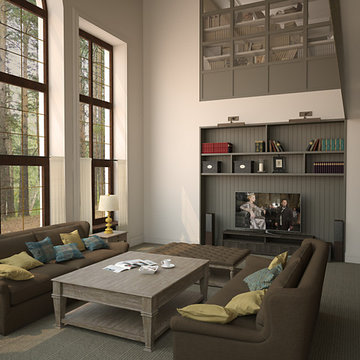
Viinapuu
他の地域にある高級な広い北欧スタイルのおしゃれなLDK (ライブラリー、白い壁、カーペット敷き、横長型暖炉、石材の暖炉まわり、壁掛け型テレビ、グレーの床) の写真
他の地域にある高級な広い北欧スタイルのおしゃれなLDK (ライブラリー、白い壁、カーペット敷き、横長型暖炉、石材の暖炉まわり、壁掛け型テレビ、グレーの床) の写真
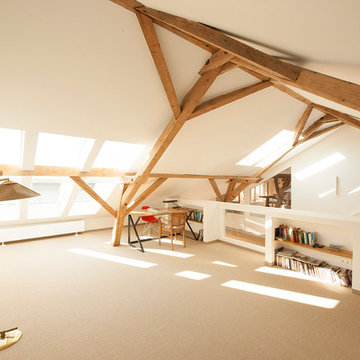
Fotograf: Edzard Probst; Architekturbüro: OLIV Architekten, www.oliv-architekten.com
ミュンヘンにある巨大な北欧スタイルのおしゃれな独立型リビング (ライブラリー、白い壁、カーペット敷き、暖炉なし、テレビなし) の写真
ミュンヘンにある巨大な北欧スタイルのおしゃれな独立型リビング (ライブラリー、白い壁、カーペット敷き、暖炉なし、テレビなし) の写真
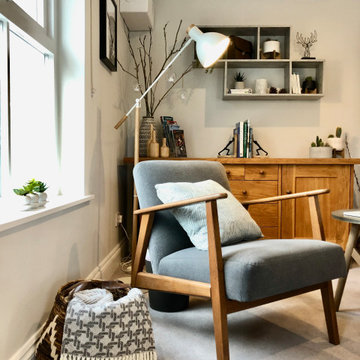
Alpine elements. We used distinctive wallpapers, artwork and accessories to create interest and ensure that the property would photograph well and encourage guests to book. As this is a holiday home there were many practical considerations but this did not compromise the quality and style of the finished interiors.
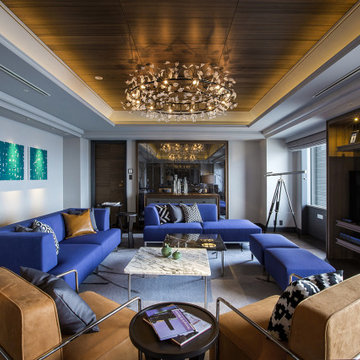
Service : Hotel
Location : 大阪市中央区
Area : 10 rooms
Completion : AUG / 2016
Designer : T.Fujimoto / N.Sueki
Photos : 329 Photo Studio
Link : http://www.swissotel-osaka.co.jp/
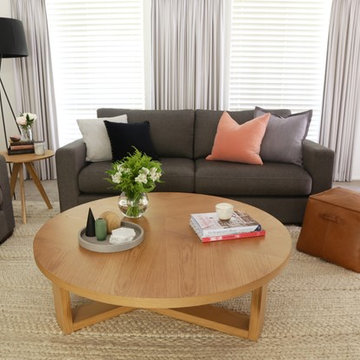
This gorgeous family home located in southern Sydney has been transformed over the course of 12 months.
Our clients were a young family who had recently moved into the home and were faced with an abundance of space to fill. They had a good idea of the looks they liked, but felt unsure about where to buy furniture and homewares and how to pull the whole look together. Together we agreed that their style was a hybrid of Scandi meets luxes meets family friendly.
The first area we worked on was the formal living space. The room had very generous proportions and great natural light. Although technically a formal space, with two small children the room still needed to be family friendly.
Matching charcoal grey sofas are a comfy choice and the durable fabric choice easily hides wear and tear. When it came to cushions, texture was the name of the game. Leather, linen and velvet all feature heavily, with a soft palette of pale pink, grey, navy, neutrals and tan.
It’s the little finishing touches that make this room extra special. We chose concrete and marble accessories with small doses of black and timber to keep the look fresh and modern.
Next on our list was the master bedroom. And it was here that we really upped the luxury factor. Our clients really wanted this space to feel like an adults-only escape. We kept much of the colour palette from the downstairs area – navy, pale pink and grey – but we also added in crisp white and soft oatmeal tones to soften the look.
We ditched the Scandi vibes and introduced luxury embellishments like glass lamp bases and tufting in the bedhead and footstool. The result was the perfect blend of relaxation and glamour.
The final area to receive our magic touch was the dining room and kitchen. Many of the larger pieces were already in place, but the rooms needed dressing to bring them to life. Minty greens, cool greys and soft pinks work back perfectly with a blonde timber dining table a fresh white kitchen.
Overall, each area of the home has it’s own distinct look, yet there are enough common elements in place to creative a cohesive design scheme. It’s a contemporary home that the clients and their young family will enjoy for many years to come.
Scott Keenan - @travellingman_au
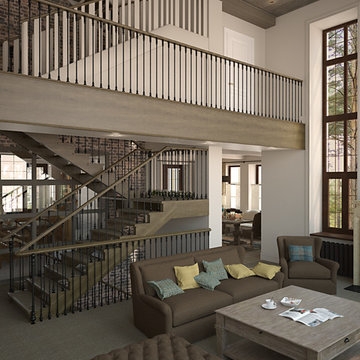
Viinapuu
他の地域にある高級な広い北欧スタイルのおしゃれなLDK (ライブラリー、白い壁、カーペット敷き、横長型暖炉、石材の暖炉まわり、壁掛け型テレビ、グレーの床) の写真
他の地域にある高級な広い北欧スタイルのおしゃれなLDK (ライブラリー、白い壁、カーペット敷き、横長型暖炉、石材の暖炉まわり、壁掛け型テレビ、グレーの床) の写真
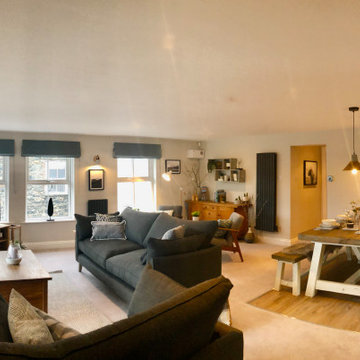
Alpine elements. We used distinctive wallpapers, artwork and accessories to create interest and ensure that the property would photograph well and encourage guests to book. As this is a holiday home there were many practical considerations but this did not compromise the quality and style of the finished interiors.
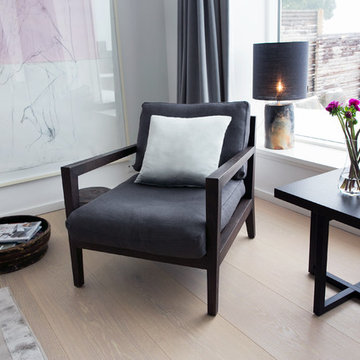
Foto: Frederikke Friederichsen
コペンハーゲンにある高級な広い北欧スタイルのおしゃれなリビング (白い壁、カーペット敷き、横長型暖炉、漆喰の暖炉まわり、テレビなし、白い床) の写真
コペンハーゲンにある高級な広い北欧スタイルのおしゃれなリビング (白い壁、カーペット敷き、横長型暖炉、漆喰の暖炉まわり、テレビなし、白い床) の写真
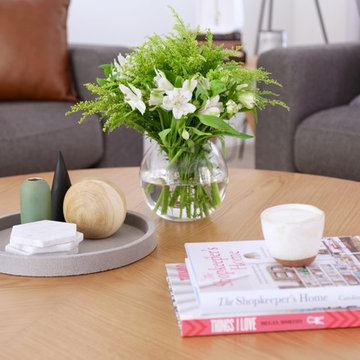
This gorgeous family home located in southern Sydney has been transformed over the course of 12 months.
Our clients were a young family who had recently moved into the home and were faced with an abundance of space to fill. They had a good idea of the looks they liked, but felt unsure about where to buy furniture and homewares and how to pull the whole look together. Together we agreed that their style was a hybrid of Scandi meets luxes meets family friendly.
The first area we worked on was the formal living space. The room had very generous proportions and great natural light. Although technically a formal space, with two small children the room still needed to be family friendly.
Matching charcoal grey sofas are a comfy choice and the durable fabric choice easily hides wear and tear. When it came to cushions, texture was the name of the game. Leather, linen and velvet all feature heavily, with a soft palette of pale pink, grey, navy, neutrals and tan.
It’s the little finishing touches that make this room extra special. We chose concrete and marble accessories with small doses of black and timber to keep the look fresh and modern.
Next on our list was the master bedroom. And it was here that we really upped the luxury factor. Our clients really wanted this space to feel like an adults-only escape. We kept much of the colour palette from the downstairs area – navy, pale pink and grey – but we also added in crisp white and soft oatmeal tones to soften the look.
We ditched the Scandi vibes and introduced luxury embellishments like glass lamp bases and tufting in the bedhead and footstool. The result was the perfect blend of relaxation and glamour.
The final area to receive our magic touch was the dining room and kitchen. Many of the larger pieces were already in place, but the rooms needed dressing to bring them to life. Minty greens, cool greys and soft pinks work back perfectly with a blonde timber dining table a fresh white kitchen.
Overall, each area of the home has it’s own distinct look, yet there are enough common elements in place to creative a cohesive design scheme. It’s a contemporary home that the clients and their young family will enjoy for many years to come.
Scott Keenan - @travellingman_au
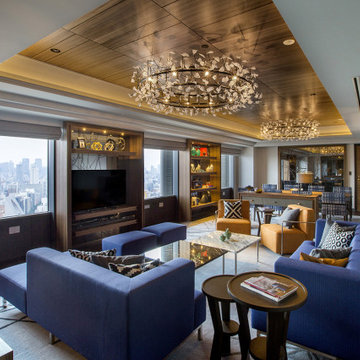
Service : Hotel
Location : 大阪市中央区
Area : 10 rooms
Completion : AUG / 2016
Designer : T.Fujimoto / N.Sueki
Photos : 329 Photo Studio
Link : http://www.swissotel-osaka.co.jp/
巨大な、広い北欧スタイルのリビング (カーペット敷き) の写真
1
