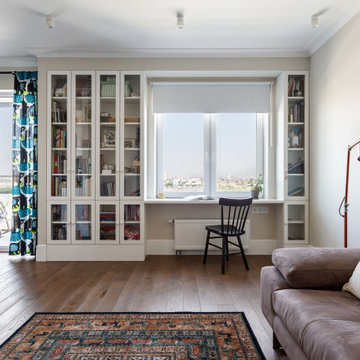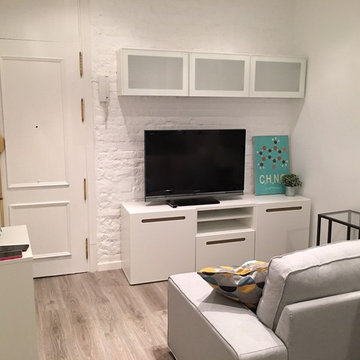北欧スタイルのリビング (カーペット敷き、塗装フローリング、埋込式メディアウォール) の写真
絞り込み:
資材コスト
並び替え:今日の人気順
写真 1〜8 枚目(全 8 枚)
1/5
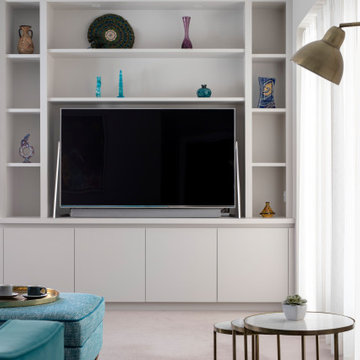
Built in wall unit for TV and display items
ケントにある高級な中くらいな北欧スタイルのおしゃれな独立型リビング (グレーの壁、カーペット敷き、暖炉なし、埋込式メディアウォール、ベージュの床) の写真
ケントにある高級な中くらいな北欧スタイルのおしゃれな独立型リビング (グレーの壁、カーペット敷き、暖炉なし、埋込式メディアウォール、ベージュの床) の写真
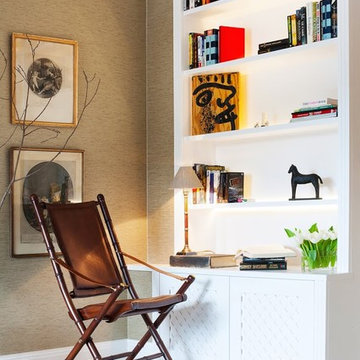
Photographed by Eleanor Baines.
Working with my client, I designed this book shelf to span the length of the wall, working around the door, providing all the storage that was needed and housing the TV.
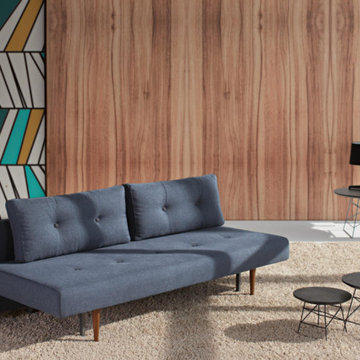
Clean lines and modular functionality make the Recast sofa a formidable full size convertible sleeper for any living space.
ニューヨークにあるお手頃価格の中くらいな北欧スタイルのおしゃれな独立型リビング (ミュージックルーム、茶色い壁、カーペット敷き、埋込式メディアウォール、ベージュの床) の写真
ニューヨークにあるお手頃価格の中くらいな北欧スタイルのおしゃれな独立型リビング (ミュージックルーム、茶色い壁、カーペット敷き、埋込式メディアウォール、ベージュの床) の写真
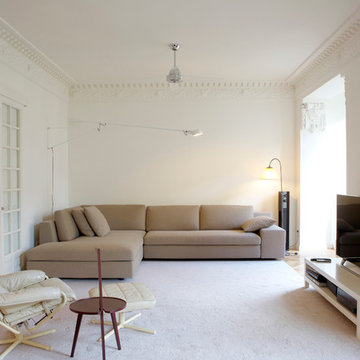
El proyecto contempla la reforma integral de una vivienda de 200m2 en la calle
José Ortega y Gasset, de Madrid.
La vivienda existente apenas había sido modificada desde su origen en su mitad sur,correspondiente con los espacios principales, conservándose en éstos los suelos de tarima de pino melis y molduras de techo originales. La propuesta parte de mantener y valorizar estos elementos abriendo sin embargo el espacio, antiguamente subdivididos en múltiples estancias y corredores, para obtener una zona de vida de gran tamaño. La operación clave consiste en cortar a cierta altura la tabiquería existente, dejando en el techo la huella de los antiguos espacios con sus llamativas molduras, como bóvedas o baldaquinos formalizando lugares específicos. Así se definen, dentro de un único espacio, entrada, cocina y comedor en el espacio continuo.
El resto de la vivienda, sin elementos preexistentes de interés, se organiza de forma sencilla, dejando en la fachada trasera un gran dormitorio en suite con baño propio y vestidor en el antiguo pasillo. Se dedica además especial atención a limitar la percepción de la longitud del corredor trasero.
Fotógrafo: Yen Chen
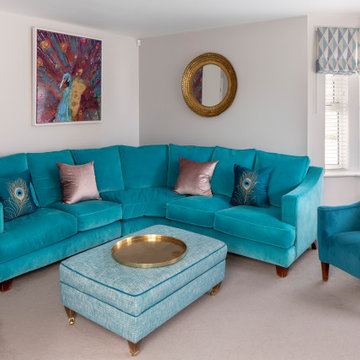
Contemporary Lounge in blues and brass
ケントにある高級な中くらいな北欧スタイルのおしゃれな独立型リビング (グレーの壁、カーペット敷き、暖炉なし、埋込式メディアウォール、ベージュの床) の写真
ケントにある高級な中くらいな北欧スタイルのおしゃれな独立型リビング (グレーの壁、カーペット敷き、暖炉なし、埋込式メディアウォール、ベージュの床) の写真
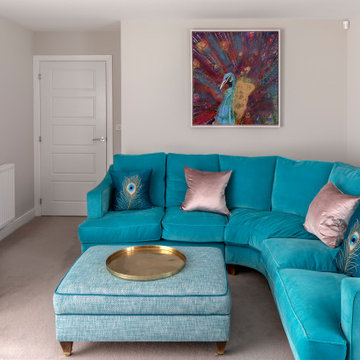
Contemporary Lounge in blues and brass
ケントにある高級な中くらいな北欧スタイルのおしゃれな独立型リビング (グレーの壁、カーペット敷き、暖炉なし、埋込式メディアウォール、ベージュの床) の写真
ケントにある高級な中くらいな北欧スタイルのおしゃれな独立型リビング (グレーの壁、カーペット敷き、暖炉なし、埋込式メディアウォール、ベージュの床) の写真
北欧スタイルのリビング (カーペット敷き、塗装フローリング、埋込式メディアウォール) の写真
1
