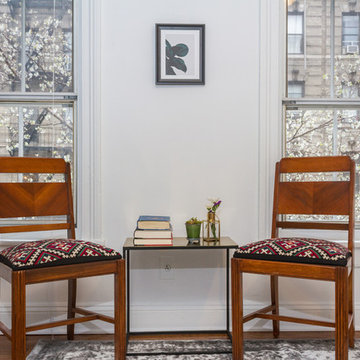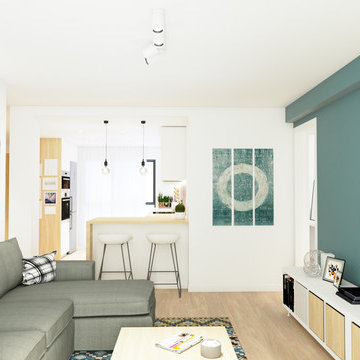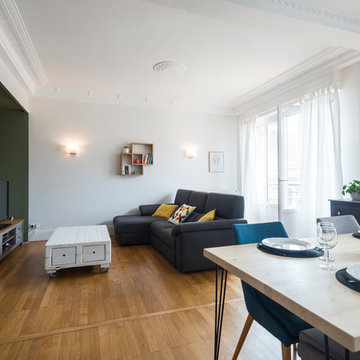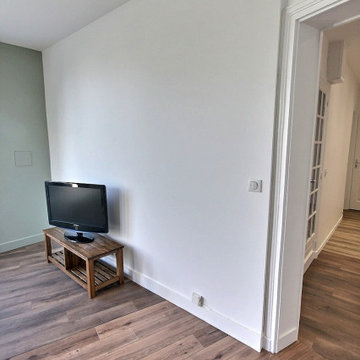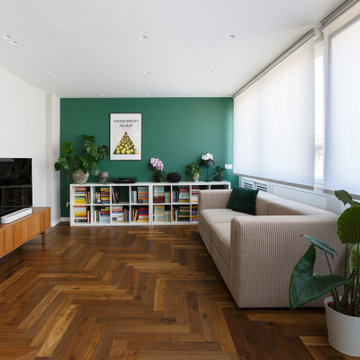白い北欧スタイルのLDK (緑の壁、赤い壁) の写真
絞り込み:
資材コスト
並び替え:今日の人気順
写真 1〜20 枚目(全 29 枚)
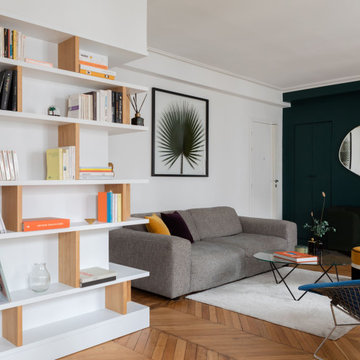
Dans le séjour, nous avons habillé un angle disgracieux et peu fonctionnel d’une magnifique bibliothèque d’angle réalisée sur mesure. L’espace perdu et peu harmonieux se transforme ainsi et devient la pièce maîtresse de l’appartement.
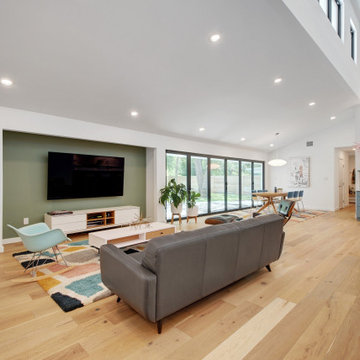
A single-story ranch house in Austin received a new look with a two-story addition, bringing tons of natural light into the living areas.
オースティンにある高級な広い北欧スタイルのおしゃれなリビング (緑の壁、淡色無垢フローリング、壁掛け型テレビ、茶色い床、三角天井) の写真
オースティンにある高級な広い北欧スタイルのおしゃれなリビング (緑の壁、淡色無垢フローリング、壁掛け型テレビ、茶色い床、三角天井) の写真
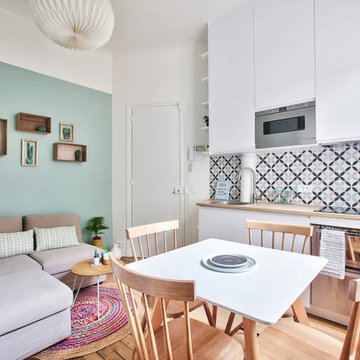
Superbe studio dont chaque recoin a été exploité.
Un coin salon avec son canapé en angle de couleur vert d'eau, dont les pans de peinture viennent matérialiser l'espace.
Ainsi que la suspension origami au-dessus de la table basse et son tapis rond.
Le coin salle à manger est lui matérialisé au plafond par une suspension origami aussi, mais de taille et forme différente.
Le tout fait face à la jolie cuisine blanche ikea toute hauteur et sa crédence en carreaux de ciment.
https://www.nevainteriordesign.com/
Liens Magazines :
Houzz
https://www.houzz.fr/ideabooks/108492391/list/visite-privee-ce-studio-de-20-m%C2%B2-parait-beaucoup-plus-vaste#1730425
Côté Maison
http://www.cotemaison.fr/loft-appartement/diaporama/studio-paris-15-renovation-d-un-20-m2-avec-mezzanine_30202.html
Maison Créative
http://www.maisoncreative.com/transformer/amenager/comment-amenager-lespace-sous-une-mezzanine-9753
Castorama
https://www.18h39.fr/articles/avant-apres-un-studio-vieillot-de-20-m2-devenu-hyper-fonctionnel-et-moderne.html
Mosaic Del Sur
https://www.instagram.com/p/BjnF7-bgPIO/?taken-by=mosaic_del_sur
Article d'un magazine Serbe
https://www.lepaisrecna.rs/moj-stan/inspiracija/24907-najsladji-stan-u-parizu-savrsene-boje-i-dizajn-za-stancic-od-20-kvadrata-foto.html
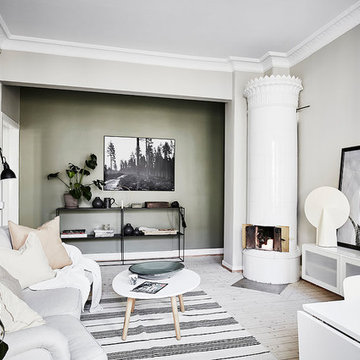
Styling by Pernilla Algede.
Photo art by P. Algede / House of Beatniks
'On the Path' 120x90
Project for: Alvhem
Photo: Anders Bergstedt
ヨーテボリにあるお手頃価格の中くらいな北欧スタイルのおしゃれなリビング (緑の壁、淡色無垢フローリング、テレビなし) の写真
ヨーテボリにあるお手頃価格の中くらいな北欧スタイルのおしゃれなリビング (緑の壁、淡色無垢フローリング、テレビなし) の写真
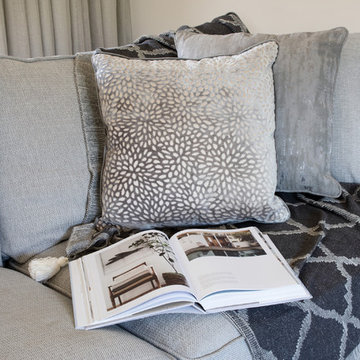
Texture and colour were used throughout to create interest and provide a 'homely' look and feel. Aleysha Pangari Interior Design and Charlie Smith Photography
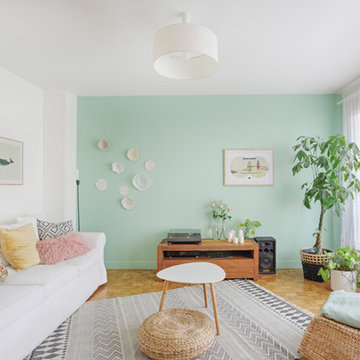
Virginie Durieux
パリにある低価格の中くらいな北欧スタイルのおしゃれなLDK (緑の壁、淡色無垢フローリング、ミュージックルーム、暖炉なし、テレビなし) の写真
パリにある低価格の中くらいな北欧スタイルのおしゃれなLDK (緑の壁、淡色無垢フローリング、ミュージックルーム、暖炉なし、テレビなし) の写真
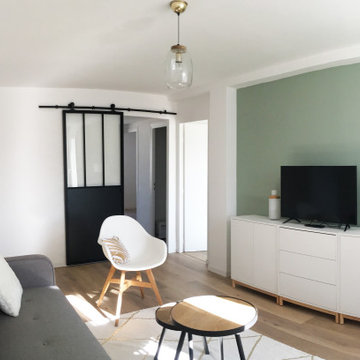
Comme de nombreux projets marseillais, il s’agit ici d’un investissement locatif. Le principe est simple, acheter un bien le moins coûteux possible et à rénover , réfléchir à la typologie souhaitée : diviser la surface en plusieurs appartements , ou optimiser l’ensemble pour créer des espaces de colocations. Le but étant d’opter pour la formule qui marchera le mieux en fonction du marché locatif et de l’emplacement.
Ici il s'agissait ici d'une colocation à créer. Je suis intervenue dès la signature du compromis, cela m'a offert 2-3 mois pour penser le projet, établir les plans et un cahier des charges à chiffrer et enfin constituer l’équipe de chantier : ainsi les travaux ont pu débuter dès la signature de l'acte authentique.
J'ai créé des espaces susceptibles de plaire à tous, avec une décoration légère et facile à s’approprier. Le vert d'eau apporte une touche de fraicheur à la pièce de vie et la porte atelier une touche contemporaine et industrielle : très contrastée, elle marque la séparation nette entre les espaces communs et les espaces privés.
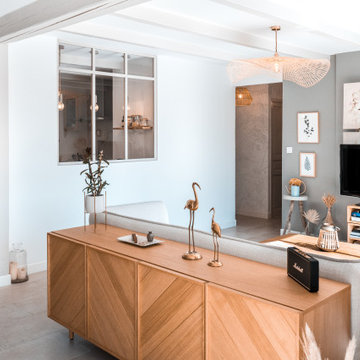
Création d'un verrière intérieure dessinée sur mesure pour apporter lumière et transparence .
Décoration épurée , nature et chaleureuse.
Choix du mobilier design en bois, suspension luminaire en fibre naturelle.
Ton blanc et bois , vert de gris pour esprit très nature
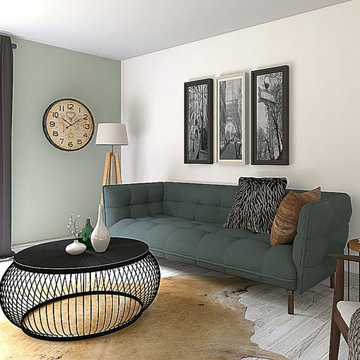
Il était important de choisir des couleurs claires qui vont ouvrir l’espace et gommer les contours. En choisissant du mobilier aux tonalités claires, on crée donc une ambiance douce et diffuse. Cette astuce permet de procurer une sensation de volume particulièrement appréciable dans le cas de salons étroits.
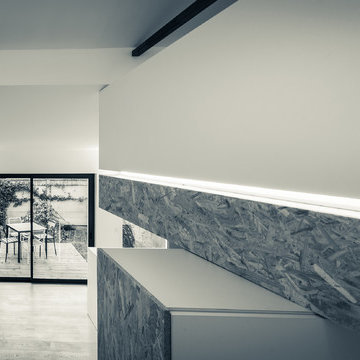
Réhabilitation d'une maison de ville
Crédits photo : Olivier Renjard
ボルドーにあるお手頃価格の小さな北欧スタイルのおしゃれなLDK (緑の壁、無垢フローリング、内蔵型テレビ) の写真
ボルドーにあるお手頃価格の小さな北欧スタイルのおしゃれなLDK (緑の壁、無垢フローリング、内蔵型テレビ) の写真
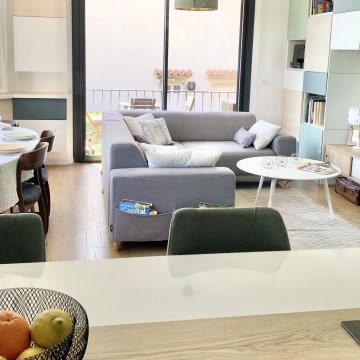
Cuisine ouverte, salon séjour et large terrasse en rotonde forment un seul et même espace cohérent et aux tons chatoyants ouvert sur le jardin de ville : De quoi être connecté à sa Cité
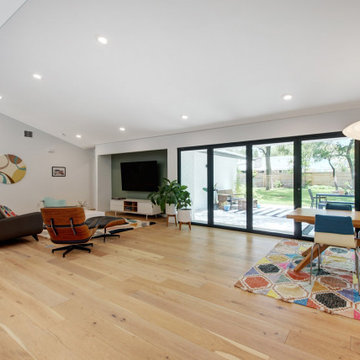
A single-story ranch house in Austin received a new look with a two-story addition, bringing tons of natural light into the living areas.
オースティンにある高級な広い北欧スタイルのおしゃれなリビング (緑の壁、淡色無垢フローリング、壁掛け型テレビ、茶色い床、三角天井) の写真
オースティンにある高級な広い北欧スタイルのおしゃれなリビング (緑の壁、淡色無垢フローリング、壁掛け型テレビ、茶色い床、三角天井) の写真
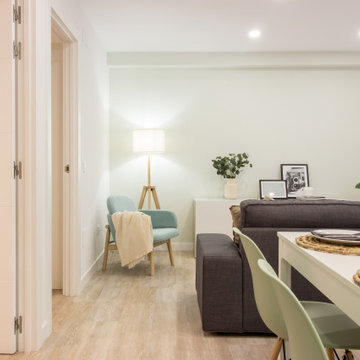
una entrada a un salon comedo cocina abierto y una pared de contraste que destaca y le da un toque natural al espacio, la primera impresión tras pasar el umbral de la puerta es de un piso actual, nuevo y urbano y a la vez acogedor en el que hemos sabido jugar con los poco metros disponibles y convertirlo en un espacio funcional
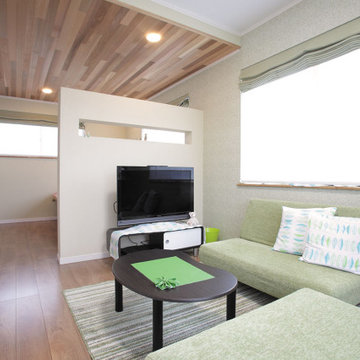
子世帯のプライベートリビング。
プライバシーを確保でき、お互いにこころにもゆとりが生まれます。
子世帯のお客様も、親世代に気兼ねなく遊びに来れる点も重要なポイントです。
他の地域にある北欧スタイルのおしゃれなLDK (緑の壁、無垢フローリング、暖炉なし、据え置き型テレビ、茶色い床、クロスの天井、壁紙) の写真
他の地域にある北欧スタイルのおしゃれなLDK (緑の壁、無垢フローリング、暖炉なし、据え置き型テレビ、茶色い床、クロスの天井、壁紙) の写真
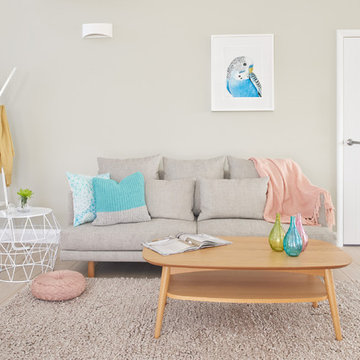
Aleysha Pangari Interior Design
Holiday beach house interior, Scandinavian inspired
Charlie Smith Photography
オークランドにある低価格の小さな北欧スタイルのおしゃれなLDK (緑の壁、淡色無垢フローリング、暖炉なし、テレビなし) の写真
オークランドにある低価格の小さな北欧スタイルのおしゃれなLDK (緑の壁、淡色無垢フローリング、暖炉なし、テレビなし) の写真
白い北欧スタイルのLDK (緑の壁、赤い壁) の写真
1
