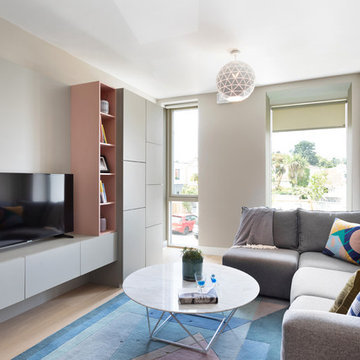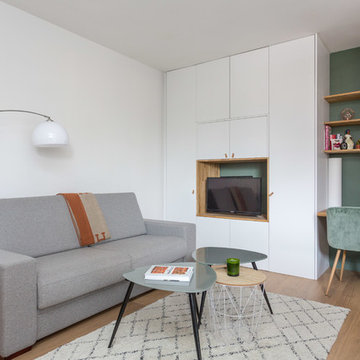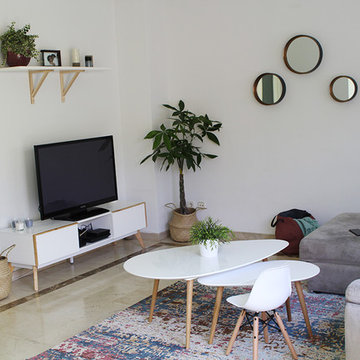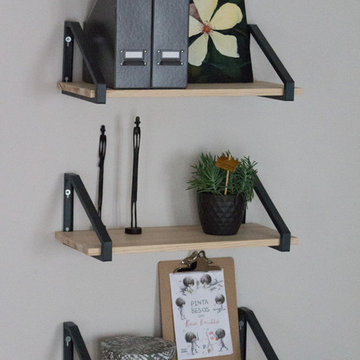白い北欧スタイルの独立型リビング (埋込式メディアウォール) の写真
絞り込み:
資材コスト
並び替え:今日の人気順
写真 1〜20 枚目(全 22 枚)
1/5
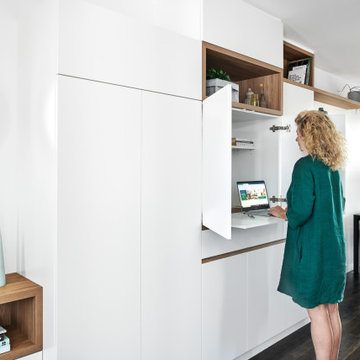
Custom designed joinery in living room offers open shelves for display as well as a concealed pull out desk surface.
シドニーにある高級な広い北欧スタイルのおしゃれな独立型リビング (白い壁、濃色無垢フローリング、埋込式メディアウォール、茶色い床) の写真
シドニーにある高級な広い北欧スタイルのおしゃれな独立型リビング (白い壁、濃色無垢フローリング、埋込式メディアウォール、茶色い床) の写真
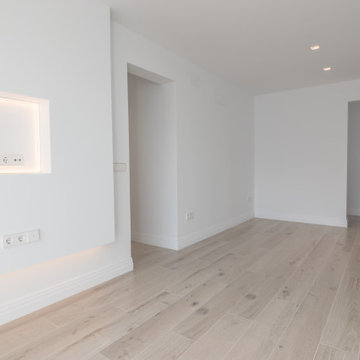
Reforma para la eliminación de gotelé, colocación de suelo nuevo en porcelanico imitando a la madera y rodapié.
セビリアにあるラグジュアリーな小さな北欧スタイルのおしゃれな独立型リビング (白い壁、磁器タイルの床、埋込式メディアウォール、ベージュの床) の写真
セビリアにあるラグジュアリーな小さな北欧スタイルのおしゃれな独立型リビング (白い壁、磁器タイルの床、埋込式メディアウォール、ベージュの床) の写真
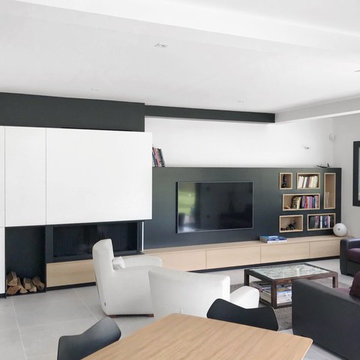
Création d'un meuble salon avec différent espace de rangement.
Ensemble en laqué blanc et noir mat, alliant une touche de chêne clair.
Intégrant la cheminée, la télévision et des niches de rangements pour livres et décoration.
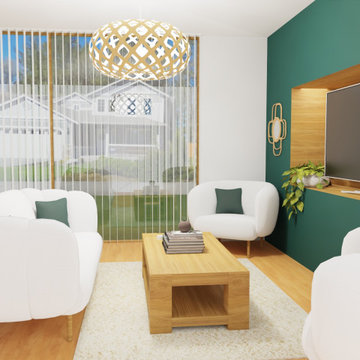
Acogedor salón nórdico que combina la madera y el blanco con los tonos verdes.
他の地域にある高級な中くらいな北欧スタイルのおしゃれなリビング (白い壁、無垢フローリング、暖炉なし、埋込式メディアウォール、茶色い床) の写真
他の地域にある高級な中くらいな北欧スタイルのおしゃれなリビング (白い壁、無垢フローリング、暖炉なし、埋込式メディアウォール、茶色い床) の写真
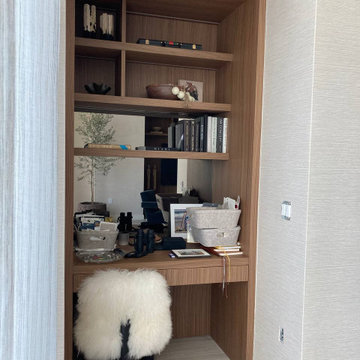
Custom Built In TV Unit. Plywood Maple interior fabrication with Walnut Veneer.
マイアミにあるお手頃価格の中くらいな北欧スタイルのおしゃれなリビング (グレーの壁、埋込式メディアウォール) の写真
マイアミにあるお手頃価格の中くらいな北欧スタイルのおしゃれなリビング (グレーの壁、埋込式メディアウォール) の写真
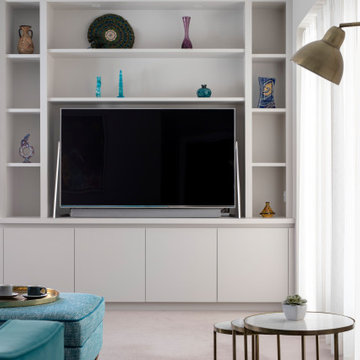
Built in wall unit for TV and display items
ケントにある高級な中くらいな北欧スタイルのおしゃれな独立型リビング (グレーの壁、カーペット敷き、暖炉なし、埋込式メディアウォール、ベージュの床) の写真
ケントにある高級な中くらいな北欧スタイルのおしゃれな独立型リビング (グレーの壁、カーペット敷き、暖炉なし、埋込式メディアウォール、ベージュの床) の写真
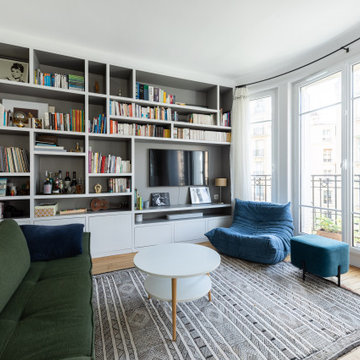
Nos clients ont fait l'acquisition de ce 135 m² afin d'y loger leur future famille. Le couple avait une certaine vision de leur intérieur idéal : de grands espaces de vie et de nombreux rangements.
Nos équipes ont donc traduit cette vision physiquement. Ainsi, l'appartement s'ouvre sur une entrée intemporelle où se dresse un meuble Ikea et une niche boisée. Éléments parfaits pour habiller le couloir et y ranger des éléments sans l'encombrer d'éléments extérieurs.
Les pièces de vie baignent dans la lumière. Au fond, il y a la cuisine, située à la place d'une ancienne chambre. Elle détonne de par sa singularité : un look contemporain avec ses façades grises et ses finitions en laiton sur fond de papier au style anglais.
Les rangements de la cuisine s'invitent jusqu'au premier salon comme un trait d'union parfait entre les 2 pièces.
Derrière une verrière coulissante, on trouve le 2e salon, lieu de détente ultime avec sa bibliothèque-meuble télé conçue sur-mesure par nos équipes.
Enfin, les SDB sont un exemple de notre savoir-faire ! Il y a celle destinée aux enfants : spacieuse, chaleureuse avec sa baignoire ovale. Et celle des parents : compacte et aux traits plus masculins avec ses touches de noir.
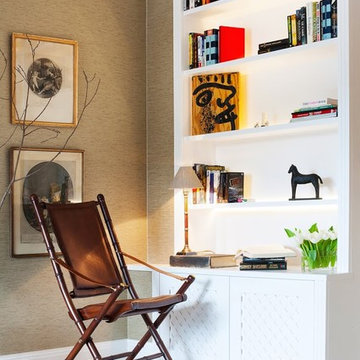
Photographed by Eleanor Baines.
Working with my client, I designed this book shelf to span the length of the wall, working around the door, providing all the storage that was needed and housing the TV.
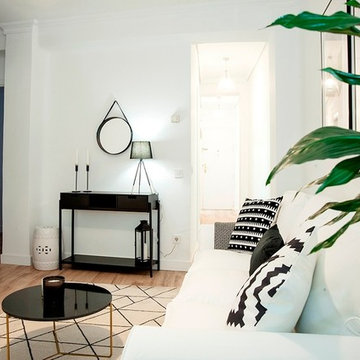
Salón comedor. Se ha decorado en blanco y negro con algún toque de dorado para añadirle sofisticación. El resultado es un salón luminosos y elegante.
マドリードにある中くらいな北欧スタイルのおしゃれな独立型リビング (白い壁、無垢フローリング、埋込式メディアウォール、茶色い床) の写真
マドリードにある中くらいな北欧スタイルのおしゃれな独立型リビング (白い壁、無垢フローリング、埋込式メディアウォール、茶色い床) の写真
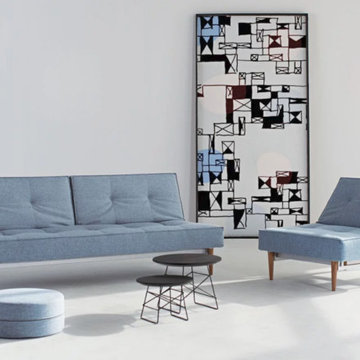
Clean lines and modular functionality make the Recast sofa a formidable full size convertible sleeper for any living space.
ニューヨークにあるお手頃価格の中くらいな北欧スタイルのおしゃれな独立型リビング (ミュージックルーム、埋込式メディアウォール、白い壁、クッションフロア、白い床) の写真
ニューヨークにあるお手頃価格の中くらいな北欧スタイルのおしゃれな独立型リビング (ミュージックルーム、埋込式メディアウォール、白い壁、クッションフロア、白い床) の写真
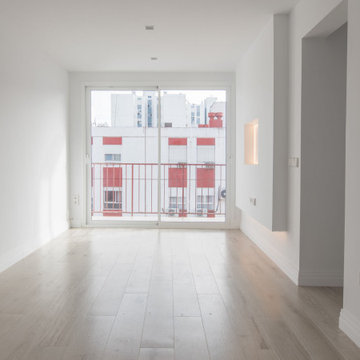
Reforma para la eliminación de gotelé, colocación de suelo nuevo en porcelanico imitando a la madera y rodapié.
セビリアにあるラグジュアリーな小さな北欧スタイルのおしゃれな独立型リビング (白い壁、磁器タイルの床、埋込式メディアウォール、ベージュの床) の写真
セビリアにあるラグジュアリーな小さな北欧スタイルのおしゃれな独立型リビング (白い壁、磁器タイルの床、埋込式メディアウォール、ベージュの床) の写真
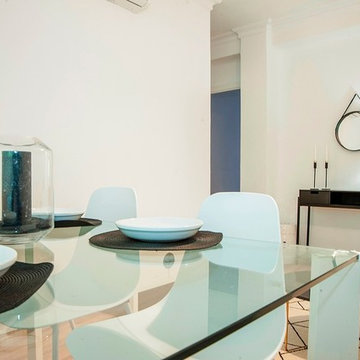
Salón comedor. Se ha decorado en blanco y negro con algún toque de dorado para añadirle sofisticación. El resultado es un salón luminosos y elegante.
マドリードにある中くらいな北欧スタイルのおしゃれな独立型リビング (白い壁、無垢フローリング、埋込式メディアウォール、茶色い床) の写真
マドリードにある中くらいな北欧スタイルのおしゃれな独立型リビング (白い壁、無垢フローリング、埋込式メディアウォール、茶色い床) の写真
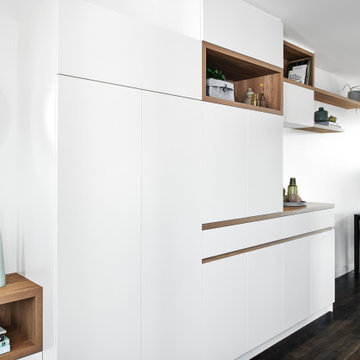
Custom designed joinery in entry / living room offers open shelves for display as well as ample storage for everyday items.
シドニーにある高級な広い北欧スタイルのおしゃれな独立型リビング (白い壁、濃色無垢フローリング、埋込式メディアウォール、茶色い床) の写真
シドニーにある高級な広い北欧スタイルのおしゃれな独立型リビング (白い壁、濃色無垢フローリング、埋込式メディアウォール、茶色い床) の写真
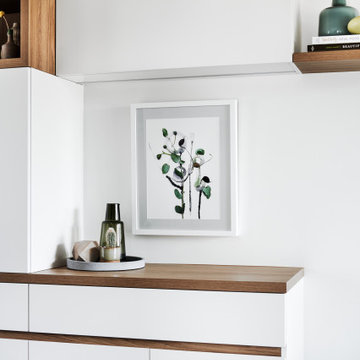
Custom designed joinery in living room offers open shelves for display as well as cabinets and drawers for storage of more practical items.
シドニーにある高級な広い北欧スタイルのおしゃれな独立型リビング (白い壁、濃色無垢フローリング、埋込式メディアウォール、茶色い床) の写真
シドニーにある高級な広い北欧スタイルのおしゃれな独立型リビング (白い壁、濃色無垢フローリング、埋込式メディアウォール、茶色い床) の写真
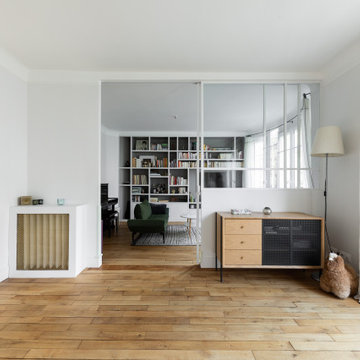
Nos clients ont fait l'acquisition de ce 135 m² afin d'y loger leur future famille. Le couple avait une certaine vision de leur intérieur idéal : de grands espaces de vie et de nombreux rangements.
Nos équipes ont donc traduit cette vision physiquement. Ainsi, l'appartement s'ouvre sur une entrée intemporelle où se dresse un meuble Ikea et une niche boisée. Éléments parfaits pour habiller le couloir et y ranger des éléments sans l'encombrer d'éléments extérieurs.
Les pièces de vie baignent dans la lumière. Au fond, il y a la cuisine, située à la place d'une ancienne chambre. Elle détonne de par sa singularité : un look contemporain avec ses façades grises et ses finitions en laiton sur fond de papier au style anglais.
Les rangements de la cuisine s'invitent jusqu'au premier salon comme un trait d'union parfait entre les 2 pièces.
Derrière une verrière coulissante, on trouve le 2e salon, lieu de détente ultime avec sa bibliothèque-meuble télé conçue sur-mesure par nos équipes.
Enfin, les SDB sont un exemple de notre savoir-faire ! Il y a celle destinée aux enfants : spacieuse, chaleureuse avec sa baignoire ovale. Et celle des parents : compacte et aux traits plus masculins avec ses touches de noir.
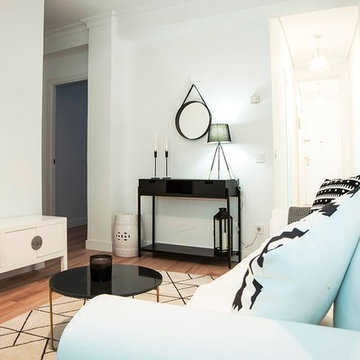
Salón comedor. Se ha decorado en blanco y negro con algún toque de dorado para añadirle sofisticación. El resultado es un salón luminosos y elegante.
マドリードにある中くらいな北欧スタイルのおしゃれな独立型リビング (白い壁、無垢フローリング、埋込式メディアウォール、茶色い床) の写真
マドリードにある中くらいな北欧スタイルのおしゃれな独立型リビング (白い壁、無垢フローリング、埋込式メディアウォール、茶色い床) の写真
白い北欧スタイルの独立型リビング (埋込式メディアウォール) の写真
1
