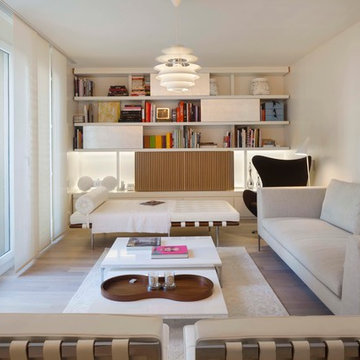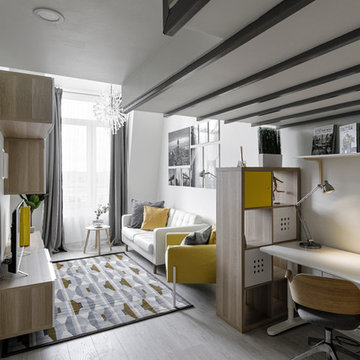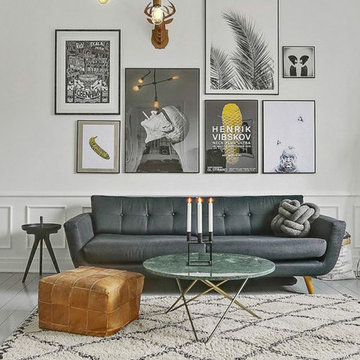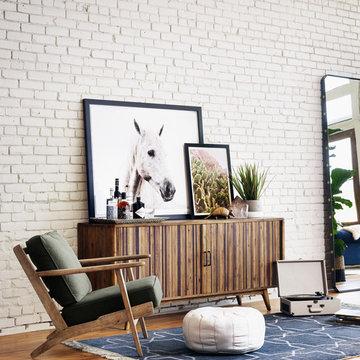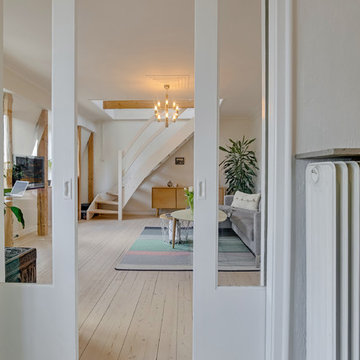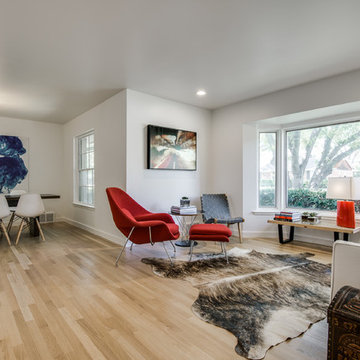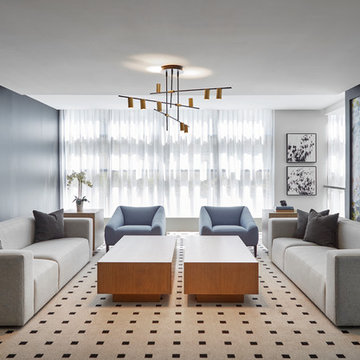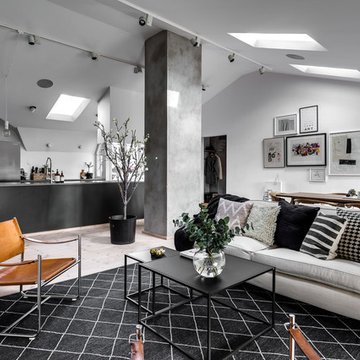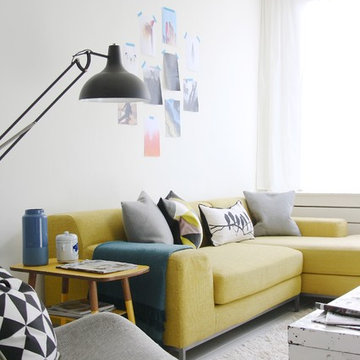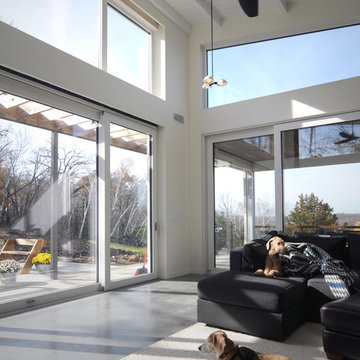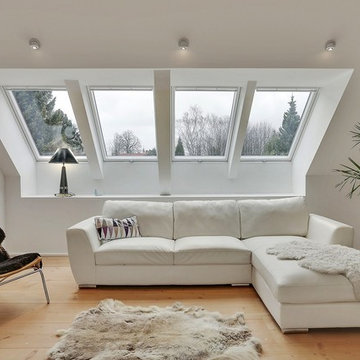グレーの北欧スタイルのリビング (ピンクの壁、白い壁) の写真
絞り込み:
資材コスト
並び替え:今日の人気順
写真 1〜20 枚目(全 565 枚)
1/5

photo by Deborah Degraffenreid
ニューヨークにあるお手頃価格の小さな北欧スタイルのおしゃれなリビングロフト (白い壁、コンクリートの床、暖炉なし、テレビなし、グレーの床) の写真
ニューヨークにあるお手頃価格の小さな北欧スタイルのおしゃれなリビングロフト (白い壁、コンクリートの床、暖炉なし、テレビなし、グレーの床) の写真
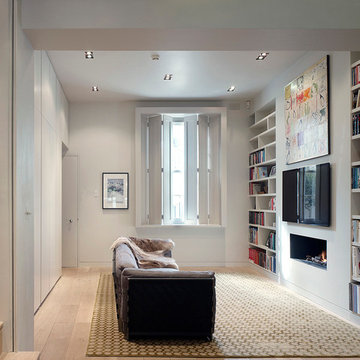
Killian O'Sullivan
ロンドンにある北欧スタイルのおしゃれな独立型リビング (白い壁、壁掛け型テレビ、ライブラリー、淡色無垢フローリング、標準型暖炉、茶色いソファ) の写真
ロンドンにある北欧スタイルのおしゃれな独立型リビング (白い壁、壁掛け型テレビ、ライブラリー、淡色無垢フローリング、標準型暖炉、茶色いソファ) の写真
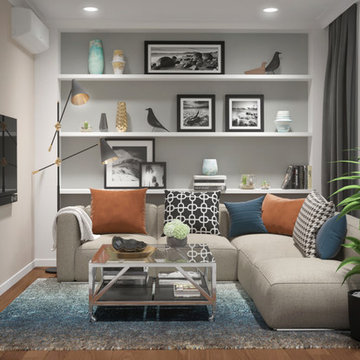
Месторасположение: Киев, Украина
Площадь: 70 м2
American way - стиль жизни, центром которого является мечта, дух свободы и стремление к счастью.
Дизайн этой квартиры индивидуальный и динамичный, но в то же время простой, удобный и функциональный- истинный американский стиль.
Комнаты светлые и просторные, удобные как для семейных встреч и дружеских посиделок, так и для уединения и приватности. Атмосфера квартиры располагает к полному комфорту и расслаблению, едва переступаешь порог дома.
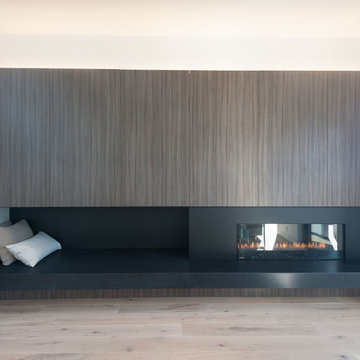
Eddy Joaquim
サンフランシスコにあるラグジュアリーな広い北欧スタイルのおしゃれなLDK (白い壁、淡色無垢フローリング、横長型暖炉、内蔵型テレビ、金属の暖炉まわり) の写真
サンフランシスコにあるラグジュアリーな広い北欧スタイルのおしゃれなLDK (白い壁、淡色無垢フローリング、横長型暖炉、内蔵型テレビ、金属の暖炉まわり) の写真
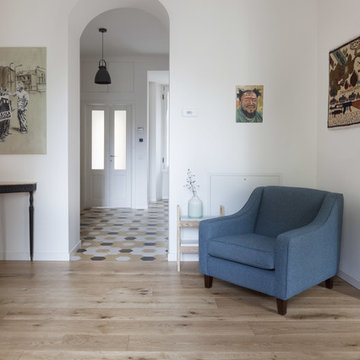
Photo by Marina Ferretti
ミラノにある低価格の中くらいな北欧スタイルのおしゃれなLDK (白い壁、淡色無垢フローリング、テレビなし、茶色い床) の写真
ミラノにある低価格の中くらいな北欧スタイルのおしゃれなLDK (白い壁、淡色無垢フローリング、テレビなし、茶色い床) の写真
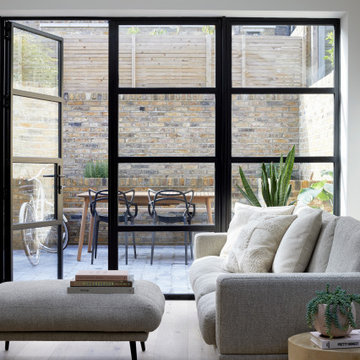
Introducing a ground floor flat within a classic Victorian terrace house, enhanced by a captivating modern L-Shape extension. This residence pays homage to its Victorian heritage while elevating both its aesthetic and practical appeal for modern living. Nestled within these walls is a young family, comprising a couple and their newborn.
A comprehensive back-to-brick renovation has transformed every room, shaping the flat into a beautiful and functional haven for family life. The thoughtful redesign encompasses a side return extension, a modernized kitchen, inviting bedrooms, an upgraded bathroom, a welcoming hallway, and a charming city courtyard garden.
The kitchen has become the heart of this home, where an open plan kitchen and living room seamlessly integrate, expanding the footprint to include an extra bedroom. The end result is not only practical and aesthetically pleasing but has also added significant value to the ground floor flat.

After the second fallout of the Delta Variant amidst the COVID-19 Pandemic in mid 2021, our team working from home, and our client in quarantine, SDA Architects conceived Japandi Home.
The initial brief for the renovation of this pool house was for its interior to have an "immediate sense of serenity" that roused the feeling of being peaceful. Influenced by loneliness and angst during quarantine, SDA Architects explored themes of escapism and empathy which led to a “Japandi” style concept design – the nexus between “Scandinavian functionality” and “Japanese rustic minimalism” to invoke feelings of “art, nature and simplicity.” This merging of styles forms the perfect amalgamation of both function and form, centred on clean lines, bright spaces and light colours.
Grounded by its emotional weight, poetic lyricism, and relaxed atmosphere; Japandi Home aesthetics focus on simplicity, natural elements, and comfort; minimalism that is both aesthetically pleasing yet highly functional.
Japandi Home places special emphasis on sustainability through use of raw furnishings and a rejection of the one-time-use culture we have embraced for numerous decades. A plethora of natural materials, muted colours, clean lines and minimal, yet-well-curated furnishings have been employed to showcase beautiful craftsmanship – quality handmade pieces over quantitative throwaway items.
A neutral colour palette compliments the soft and hard furnishings within, allowing the timeless pieces to breath and speak for themselves. These calming, tranquil and peaceful colours have been chosen so when accent colours are incorporated, they are done so in a meaningful yet subtle way. Japandi home isn’t sparse – it’s intentional.
The integrated storage throughout – from the kitchen, to dining buffet, linen cupboard, window seat, entertainment unit, bed ensemble and walk-in wardrobe are key to reducing clutter and maintaining the zen-like sense of calm created by these clean lines and open spaces.
The Scandinavian concept of “hygge” refers to the idea that ones home is your cosy sanctuary. Similarly, this ideology has been fused with the Japanese notion of “wabi-sabi”; the idea that there is beauty in imperfection. Hence, the marriage of these design styles is both founded on minimalism and comfort; easy-going yet sophisticated. Conversely, whilst Japanese styles can be considered “sleek” and Scandinavian, “rustic”, the richness of the Japanese neutral colour palette aids in preventing the stark, crisp palette of Scandinavian styles from feeling cold and clinical.
Japandi Home’s introspective essence can ultimately be considered quite timely for the pandemic and was the quintessential lockdown project our team needed.
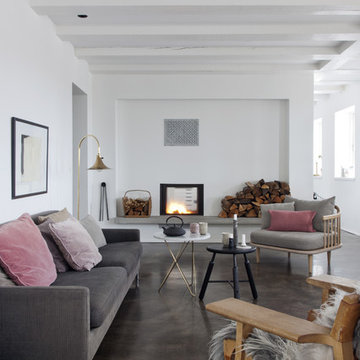
Fotografía: Raul Candales
Estilismo: Susana Ocaña
バルセロナにある高級な広い北欧スタイルのおしゃれなリビング (白い壁、コンクリートの床、標準型暖炉、テレビなし、茶色い床、グレーとブラウン) の写真
バルセロナにある高級な広い北欧スタイルのおしゃれなリビング (白い壁、コンクリートの床、標準型暖炉、テレビなし、茶色い床、グレーとブラウン) の写真

Living Room with entry and breakfast nook beyond. Stair to second floor
ロサンゼルスにある高級な中くらいな北欧スタイルのおしゃれなリビング (白い壁、無垢フローリング、両方向型暖炉、タイルの暖炉まわり、テレビなし、ベージュの床、羽目板の壁、白い天井) の写真
ロサンゼルスにある高級な中くらいな北欧スタイルのおしゃれなリビング (白い壁、無垢フローリング、両方向型暖炉、タイルの暖炉まわり、テレビなし、ベージュの床、羽目板の壁、白い天井) の写真
グレーの北欧スタイルのリビング (ピンクの壁、白い壁) の写真
1
