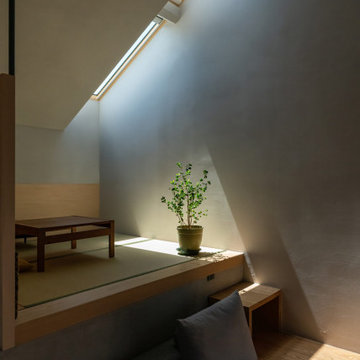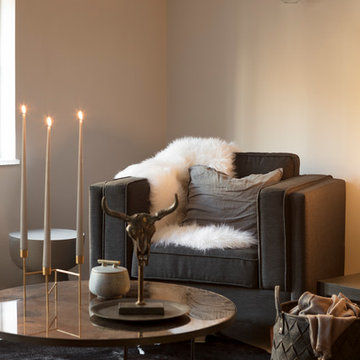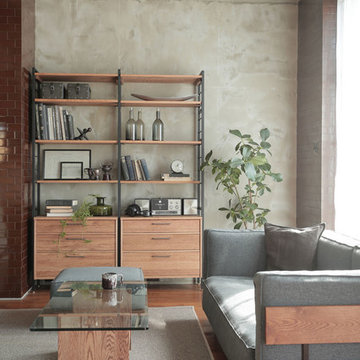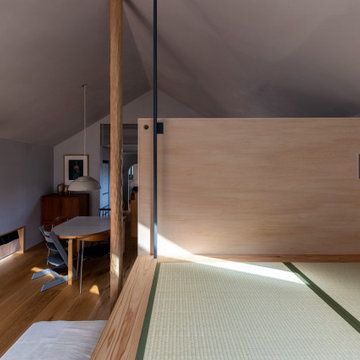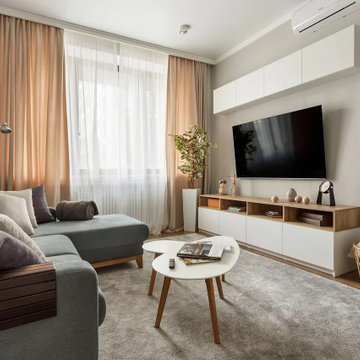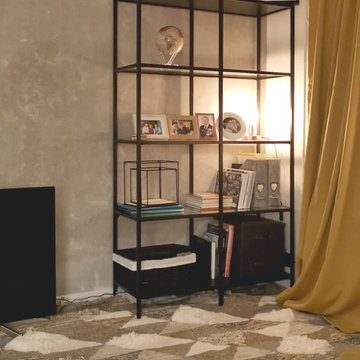ブラウンの北欧スタイルのリビング (茶色い床、グレーの壁、ピンクの壁) の写真
絞り込み:
資材コスト
並び替え:今日の人気順
写真 1〜20 枚目(全 57 枚)
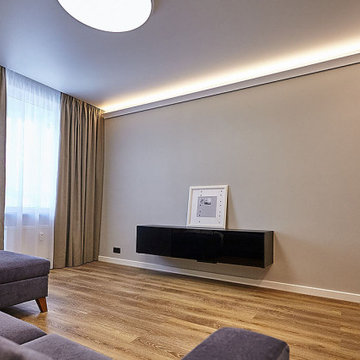
дизайн гостиной
サンクトペテルブルクにあるお手頃価格の中くらいな北欧スタイルのおしゃれな独立型リビング (グレーの壁、クッションフロア、壁掛け型テレビ、茶色い床、全タイプの天井の仕上げ、全タイプの壁の仕上げ、青いソファ) の写真
サンクトペテルブルクにあるお手頃価格の中くらいな北欧スタイルのおしゃれな独立型リビング (グレーの壁、クッションフロア、壁掛け型テレビ、茶色い床、全タイプの天井の仕上げ、全タイプの壁の仕上げ、青いソファ) の写真
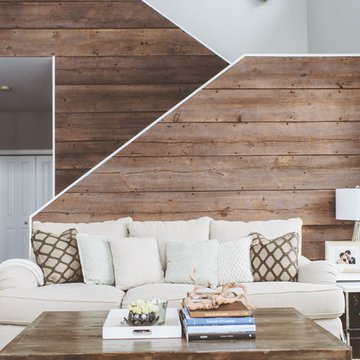
他の地域にある広い北欧スタイルのおしゃれなリビング (グレーの壁、濃色無垢フローリング、標準型暖炉、石材の暖炉まわり、テレビなし、茶色い床) の写真
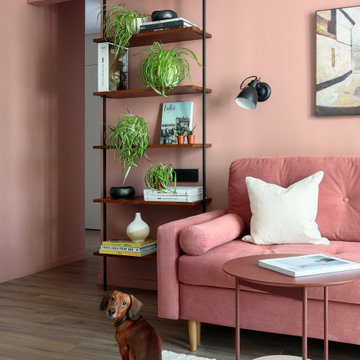
Совмещенная кухня-гостиная с фартуком терраццо и открытым стеллажем и барной стойкой.
サンクトペテルブルクにある低価格の中くらいな北欧スタイルのおしゃれなリビング (ピンクの壁、無垢フローリング、茶色い床) の写真
サンクトペテルブルクにある低価格の中くらいな北欧スタイルのおしゃれなリビング (ピンクの壁、無垢フローリング、茶色い床) の写真
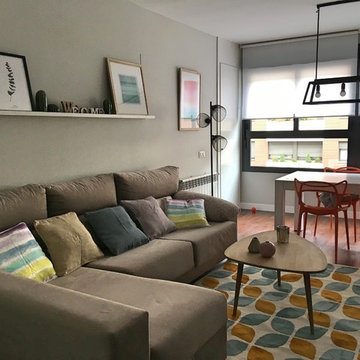
マドリードにあるお手頃価格の中くらいな北欧スタイルのおしゃれなLDK (グレーの壁、濃色無垢フローリング、暖炉なし、壁掛け型テレビ、茶色い床) の写真
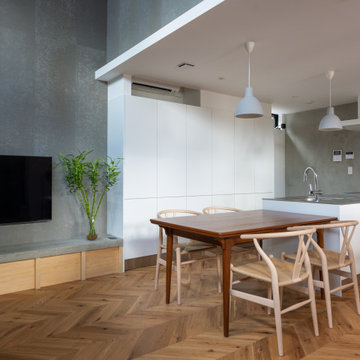
他の地域にある低価格の小さな北欧スタイルのおしゃれなリビング (暖炉なし、壁掛け型テレビ、茶色い床、クロスの天井、白い天井、グレーの壁、塗装フローリング、コンクリートの壁、吹き抜け) の写真
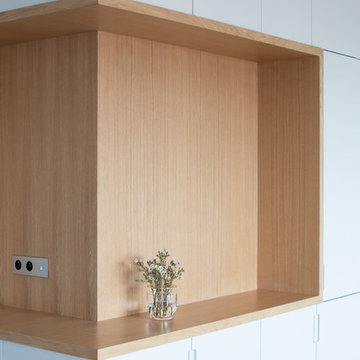
Philippe Billard
パリにあるお手頃価格の広い北欧スタイルのおしゃれなリビング (ライブラリー、グレーの壁、無垢フローリング、埋込式メディアウォール、茶色い床) の写真
パリにあるお手頃価格の広い北欧スタイルのおしゃれなリビング (ライブラリー、グレーの壁、無垢フローリング、埋込式メディアウォール、茶色い床) の写真
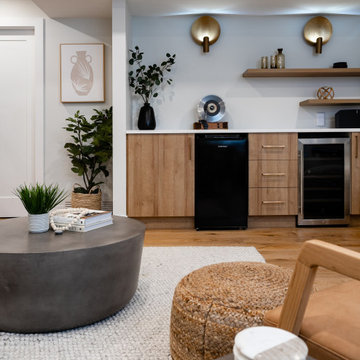
Before the transformation, this space was dark and separated from the kitchen and dining area. Now it is a cozy and seamless extension of the adjoining spaces.
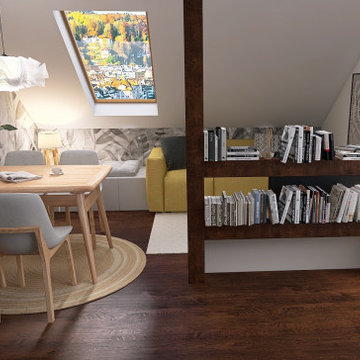
ライプツィヒにあるお手頃価格の小さな北欧スタイルのおしゃれなLDK (グレーの壁、無垢フローリング、暖炉なし、据え置き型テレビ、茶色い床、壁紙) の写真
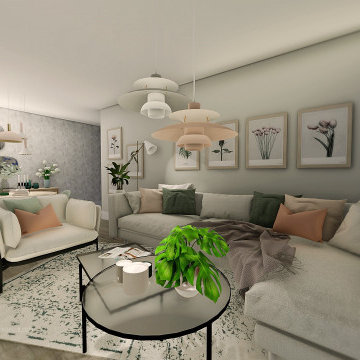
マドリードにあるラグジュアリーな広い北欧スタイルのおしゃれなLDK (ピンクの壁、無垢フローリング、暖炉なし、壁掛け型テレビ、茶色い床) の写真
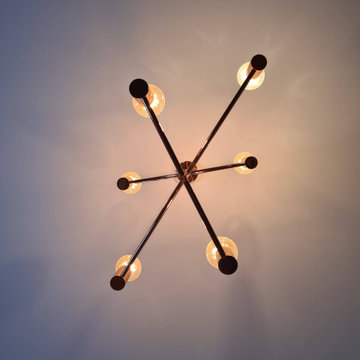
The fully masked living room received solid dustless sanding, new wallrock paper installation. Painting primers and stabilizers give a solid base for dark color. The ceiling was spray finished and all woodwork decorated by hand painting skills. All walls were painted in 3 top coats to give solid look.
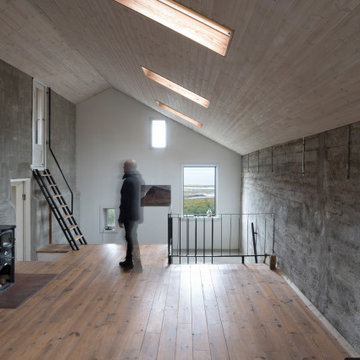
The Guesthouse Nýp at Skarðsströnd is situated on a former sheep farm overlooking the Breiðafjörður Nature Reserve in western Iceland. Originally constructed as a farmhouse in 1936, the building was deserted in the 1970s, slowly falling into disrepair before the new owners eventually began rebuilding in 2001. Since 2006, it has come to be known as a cultural hub of sorts, playing host to various exhibitions, lectures, courses and workshops.
The brief was to conceive a design that would make better use of the existing facilities, allowing for more multifunctional spaces for various cultural activities. This not only involved renovating the main house, but also rebuilding and enlarging the adjoining sheep-shed. Nýp’s first guests arrived in 2013 and where accommodated in two of the four bedrooms in the remodelled farmhouse. The reimagined sheep shed added a further three ensuite guestrooms with a separate entrance. This offers the owners greater flexibility, with the possibility of hosting larger events in the main house without disturbing guests. The new entrance hall and connection to the farmhouse has been given generous dimensions allowing it to double as an exhibition space.
The main house is divided vertically in two volumes with the original living quarters to the south and a barn for hay storage to the North. Bua inserted an additional floor into the barn to create a raised event space with a series of new openings capturing views to the mountains and the fjord. Driftwood, salvaged from a neighbouring beach, has been used as columns to support the new floor. Steel handrails, timber doors and beams have been salvaged from building sites in Reykjavik old town.
The ruins of concrete foundations have been repurposed to form a structured kitchen garden. A steel and polycarbonate structure has been bolted to the top of one concrete bay to create a tall greenhouse, also used by the client as an extra sitting room in the warmer months.
Staying true to Nýp’s ethos of sustainability and slow tourism, Studio Bua took a vernacular approach with a form based on local turf homes and a gradual renovation that focused on restoring and reinterpreting historical features while making full use of local labour, techniques and materials such as stone-turf retaining walls and tiles handmade from local clay.
Since the end of the 19th century, the combination of timber frame and corrugated metal cladding has been widespread throughout Iceland, replacing the traditional turf house. The prevailing wind comes down the valley from the north and east, and so it was decided to overclad the rear of the building and the new extension in corrugated aluzinc - one of the few materials proven to withstand the extreme weather.
In the 1930's concrete was the wonder material, even used as window frames in the case of Nýp farmhouse! The aggregate for the house is rather course with pebbles sourced from the beach below, giving it a special character. Where possible the original concrete walls have been retained and exposed, both internally and externally. The 'front' facades towards the access road and fjord have been repaired and given a thin silicate render (in the original colours) which allows the texture of the concrete to show through.
The project was developed and built in phases and on a modest budget. The site team was made up of local builders and craftsmen including the neighbouring farmer – who happened to own a cement truck. A specialist local mason restored the fragile concrete walls, none of which were reinforced.
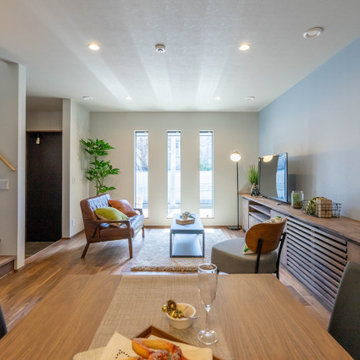
3枚並んだ縦長の窓がアクセントのリビングダイニング。壁一面には腰高の造作家具を設置。
他の地域にある北欧スタイルのおしゃれなLDK (グレーの壁、無垢フローリング、据え置き型テレビ、茶色い床、クロスの天井、壁紙、白い天井) の写真
他の地域にある北欧スタイルのおしゃれなLDK (グレーの壁、無垢フローリング、据え置き型テレビ、茶色い床、クロスの天井、壁紙、白い天井) の写真
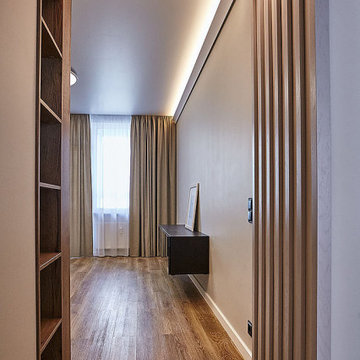
дизайн гостиной
サンクトペテルブルクにあるお手頃価格の中くらいな北欧スタイルのおしゃれな独立型リビング (グレーの壁、クッションフロア、壁掛け型テレビ、茶色い床、全タイプの天井の仕上げ) の写真
サンクトペテルブルクにあるお手頃価格の中くらいな北欧スタイルのおしゃれな独立型リビング (グレーの壁、クッションフロア、壁掛け型テレビ、茶色い床、全タイプの天井の仕上げ) の写真
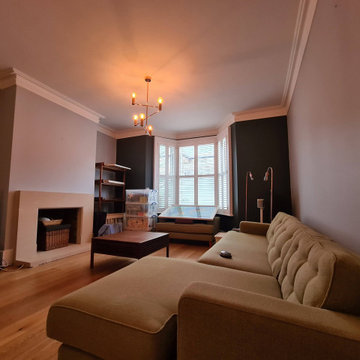
The fully masked living room received solid dustless sanding, new wallrock paper installation. Painting primers and stabilizers give a solid base for dark color. The ceiling was spray finished and all woodwork decorated by hand painting skills. All walls were painted in 3 top coats to give solid look.
ブラウンの北欧スタイルのリビング (茶色い床、グレーの壁、ピンクの壁) の写真
1
