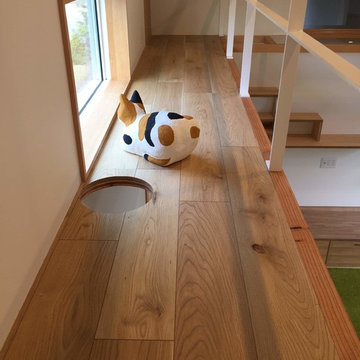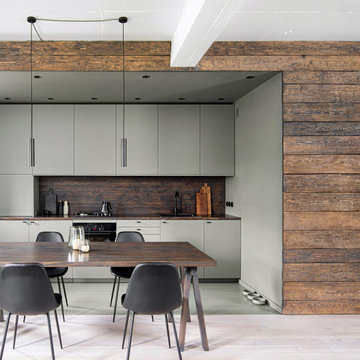ブラウンの北欧スタイルのリビング (茶色い床、白い床、全タイプの壁の仕上げ) の写真
絞り込み:
資材コスト
並び替え:今日の人気順
写真 1〜20 枚目(全 133 枚)
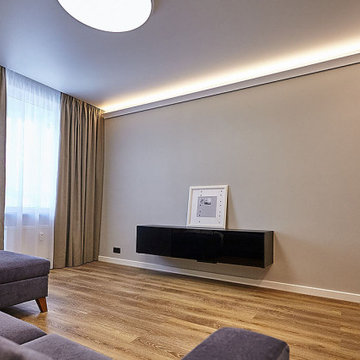
дизайн гостиной
サンクトペテルブルクにあるお手頃価格の中くらいな北欧スタイルのおしゃれな独立型リビング (グレーの壁、クッションフロア、壁掛け型テレビ、茶色い床、全タイプの天井の仕上げ、全タイプの壁の仕上げ、青いソファ) の写真
サンクトペテルブルクにあるお手頃価格の中くらいな北欧スタイルのおしゃれな独立型リビング (グレーの壁、クッションフロア、壁掛け型テレビ、茶色い床、全タイプの天井の仕上げ、全タイプの壁の仕上げ、青いソファ) の写真

Inspired by fantastic views, there was a strong emphasis on natural materials and lots of textures to create a hygge space.
Making full use of that awkward space under the stairs creating a bespoke made cabinet that could double as a home bar/drinks area

Das Wohnzimmer ist in warmen Gewürztönen und die Bilderwand in Petersburger Hängung „versteckt“ den TV, ebenfalls holzgerahmt. Die weisse Paneelwand verbindet beide Bereiche. Die bodentiefen Fenster zur Terrasse durchfluten beide Bereiche mit Licht und geben den Blick auf den Garten frei. Der Boden ist mit einem warmen Eichenparkett verlegt.
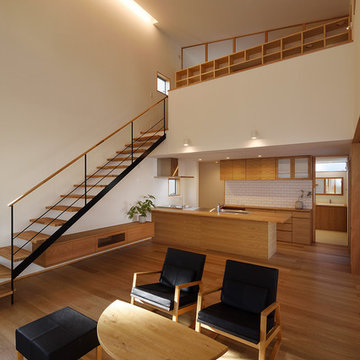
リビング横にはディテールにこだわりシャープに仕上げたオリジナルの鉄骨階段を設置。
線の細さが空間に溶け込んでいます。
スケルトン階段とすることで空間に圧迫感を与えないだけでなく、階段下部分も有効活用でき、空間をより広く使用することができます。
他の地域にある高級な広い北欧スタイルのおしゃれなLDK (白い壁、茶色い床、無垢フローリング、暖炉なし、据え置き型テレビ、クロスの天井、壁紙、吹き抜け、白い天井) の写真
他の地域にある高級な広い北欧スタイルのおしゃれなLDK (白い壁、茶色い床、無垢フローリング、暖炉なし、据え置き型テレビ、クロスの天井、壁紙、吹き抜け、白い天井) の写真

Puesta a punto de un piso en el centro de Barcelona. Los cambios se basaron en pintura, cambio de pavimentos, cambios de luminarias y enchufes, y decoración.
El pavimento escogido fue porcelánico en lamas acabado madera en tono medio. Para darle más calidez y que en invierno el suelo no esté frío se complementó con alfombras de pelo suave, largo medio en tono natural.
Al ser los textiles muy importantes se colocaron cortinas de lino beige, y la ropa de cama en color blanco.
el mobiliario se escogió en su gran mayoría de madera.
El punto final se lo llevan los marcos de fotos y gran espejo en el comedor.
El cambio de look de cocina se consiguió con la pintura del techo, pintar la cenefa por encima del azulejo, pintar los tubos que quedaban a la vista, cambiar la iluminación y utilizar cortinas de lino para tapar las zonas abiertas

I built this on my property for my aging father who has some health issues. Handicap accessibility was a factor in design. His dream has always been to try retire to a cabin in the woods. This is what he got.
It is a 1 bedroom, 1 bath with a great room. It is 600 sqft of AC space. The footprint is 40' x 26' overall.
The site was the former home of our pig pen. I only had to take 1 tree to make this work and I planted 3 in its place. The axis is set from root ball to root ball. The rear center is aligned with mean sunset and is visible across a wetland.
The goal was to make the home feel like it was floating in the palms. The geometry had to simple and I didn't want it feeling heavy on the land so I cantilevered the structure beyond exposed foundation walls. My barn is nearby and it features old 1950's "S" corrugated metal panel walls. I used the same panel profile for my siding. I ran it vertical to match the barn, but also to balance the length of the structure and stretch the high point into the canopy, visually. The wood is all Southern Yellow Pine. This material came from clearing at the Babcock Ranch Development site. I ran it through the structure, end to end and horizontally, to create a seamless feel and to stretch the space. It worked. It feels MUCH bigger than it is.
I milled the material to specific sizes in specific areas to create precise alignments. Floor starters align with base. Wall tops adjoin ceiling starters to create the illusion of a seamless board. All light fixtures, HVAC supports, cabinets, switches, outlets, are set specifically to wood joints. The front and rear porch wood has three different milling profiles so the hypotenuse on the ceilings, align with the walls, and yield an aligned deck board below. Yes, I over did it. It is spectacular in its detailing. That's the benefit of small spaces.
Concrete counters and IKEA cabinets round out the conversation.
For those who cannot live tiny, I offer the Tiny-ish House.
Photos by Ryan Gamma
Staging by iStage Homes
Design Assistance Jimmy Thornton
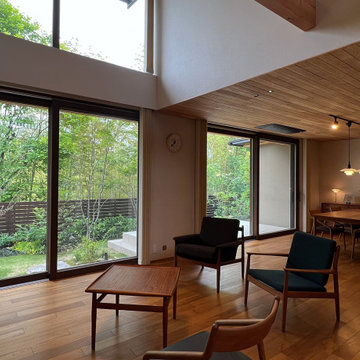
竹景の舎|Studio tanpopo-gumi
神戸にある広い北欧スタイルのおしゃれなLDK (ライブラリー、無垢フローリング、壁掛け型テレビ、茶色い床、塗装板張りの天井、レンガ壁、吹き抜け、ベージュの天井、グレーとクリーム色) の写真
神戸にある広い北欧スタイルのおしゃれなLDK (ライブラリー、無垢フローリング、壁掛け型テレビ、茶色い床、塗装板張りの天井、レンガ壁、吹き抜け、ベージュの天井、グレーとクリーム色) の写真
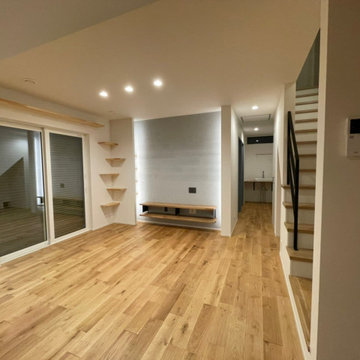
他の地域にある低価格の中くらいな北欧スタイルのおしゃれなリビング (白い壁、無垢フローリング、暖炉なし、据え置き型テレビ、茶色い床、クロスの天井、壁紙、アクセントウォール、白い天井) の写真
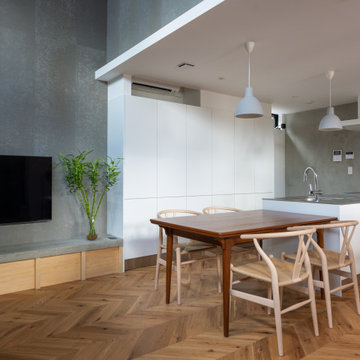
他の地域にある低価格の小さな北欧スタイルのおしゃれなリビング (暖炉なし、壁掛け型テレビ、茶色い床、クロスの天井、白い天井、グレーの壁、塗装フローリング、コンクリートの壁、吹き抜け) の写真
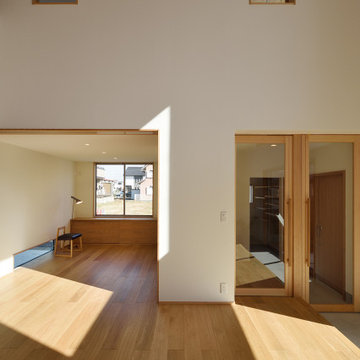
リビング横にはディテールにこだわりシャープに仕上げたオリジナルの鉄骨階段を設置。
線の細さが空間に溶け込んでいます。
スケルトン階段とすることで空間に圧迫感を与えないだけでなく、階段下部分も有効活用でき、空間をより広く使用することができます。
他の地域にある高級な広い北欧スタイルのおしゃれなLDK (白い壁、無垢フローリング、暖炉なし、据え置き型テレビ、茶色い床、クロスの天井、壁紙、吹き抜け、白い天井) の写真
他の地域にある高級な広い北欧スタイルのおしゃれなLDK (白い壁、無垢フローリング、暖炉なし、据え置き型テレビ、茶色い床、クロスの天井、壁紙、吹き抜け、白い天井) の写真
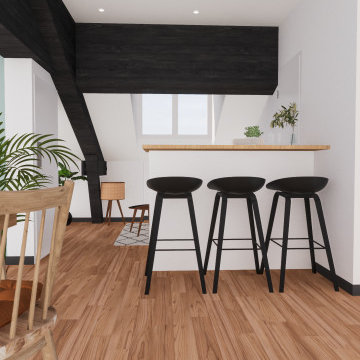
Projet de rénovation Home Staging pour le dernier étage d'un appartement à Villeurbanne laissé à l'abandon.
Nous avons tout décloisonné afin de retrouver une belle lumière traversante et placé la salle de douche dans le fond, proche des évacuation. Seule l'arrivée d'eau a été caché sous le meuble bar qui sépare la pièce et crée un espace diner pour 3 personnes.
Le tout dans un style doux et naturel avec un maximum de rangement !
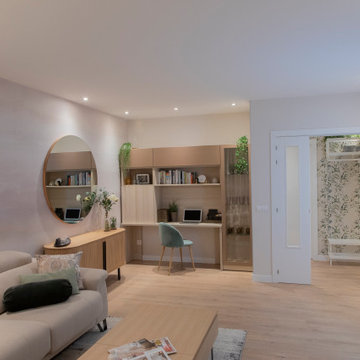
Otra de las claves con la que jugamos fue la de rediseñar la iluminación existente.
Con la instalación de focos encastrados y dirigidos a las distintas áreas, conseguimos crear escenas de uso, con una iluminación agradable y cálida, mediante la cual pudieran disfrutar de la estancia.
Y aunque nos faltaran algunas piezas de complemento, (alguna butaca y puff, sin duda el espacio... quedo muy acogedor.
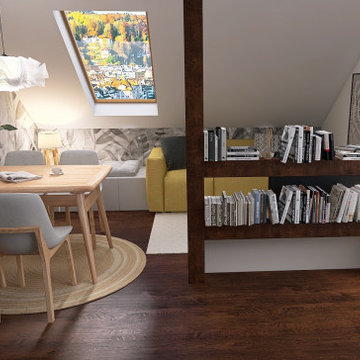
ライプツィヒにあるお手頃価格の小さな北欧スタイルのおしゃれなLDK (グレーの壁、無垢フローリング、暖炉なし、据え置き型テレビ、茶色い床、壁紙) の写真
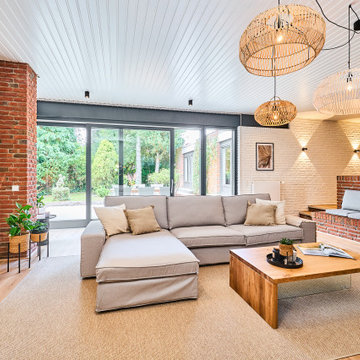
großzügiger Wohnbereich mit großer Couch, Sitzecken am Kamin und Blick in den Garten
他の地域にある北欧スタイルのおしゃれなリビング (ベージュの壁、薪ストーブ、レンガの暖炉まわり、壁掛け型テレビ、茶色い床、塗装板張りの天井、壁紙) の写真
他の地域にある北欧スタイルのおしゃれなリビング (ベージュの壁、薪ストーブ、レンガの暖炉まわり、壁掛け型テレビ、茶色い床、塗装板張りの天井、壁紙) の写真
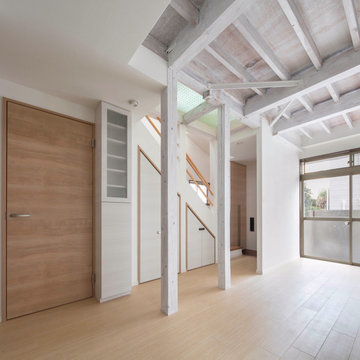
リノベーション O
階段から光と風を取り入れる、リノベーション住宅です。
株式会社小木野貴光アトリエ一級建築士建築士事務所
https://www.ogino-a.com/
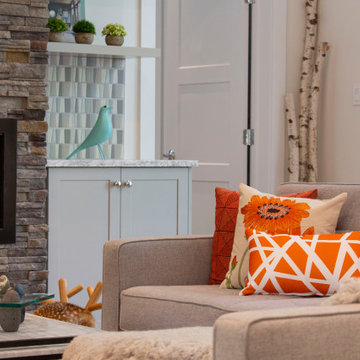
トロントにある高級な中くらいな北欧スタイルのおしゃれなリビング (ベージュの壁、無垢フローリング、標準型暖炉、石材の暖炉まわり、テレビなし、茶色い床、三角天井、パネル壁) の写真
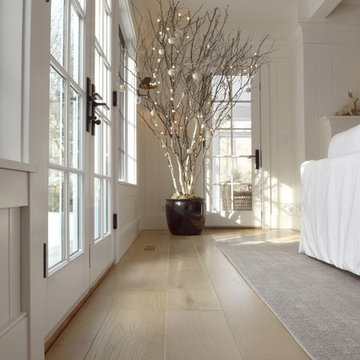
This sanctuary-like home is light, bright, and airy with a relaxed yet elegant finish. Influenced by Scandinavian décor, the wide plank floor strikes the perfect balance of serenity in the design. Floor: 9-1/2” wide-plank Vintage French Oak Rustic Character Victorian Collection hand scraped pillowed edge color Scandinavian Beige Satin Hardwax Oil. For more information please email us at: sales@signaturehardwoods.com
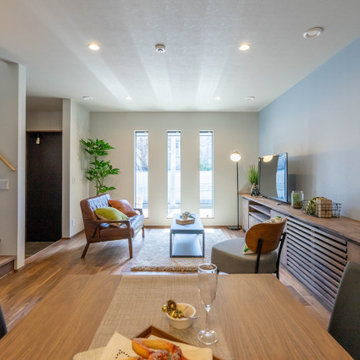
3枚並んだ縦長の窓がアクセントのリビングダイニング。壁一面には腰高の造作家具を設置。
他の地域にある北欧スタイルのおしゃれなLDK (グレーの壁、無垢フローリング、据え置き型テレビ、茶色い床、クロスの天井、壁紙、白い天井) の写真
他の地域にある北欧スタイルのおしゃれなLDK (グレーの壁、無垢フローリング、据え置き型テレビ、茶色い床、クロスの天井、壁紙、白い天井) の写真
ブラウンの北欧スタイルのリビング (茶色い床、白い床、全タイプの壁の仕上げ) の写真
1
