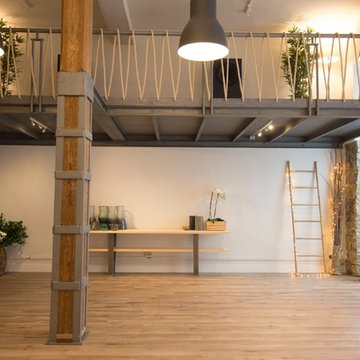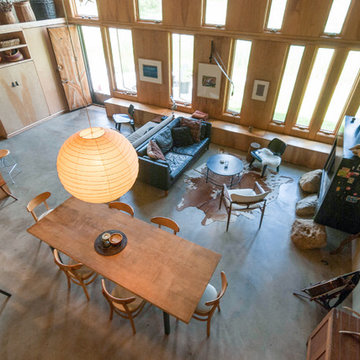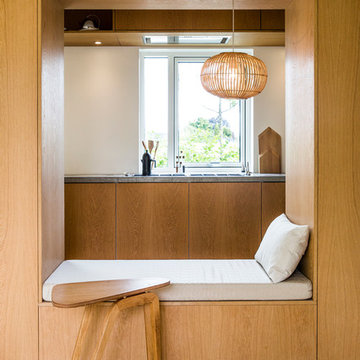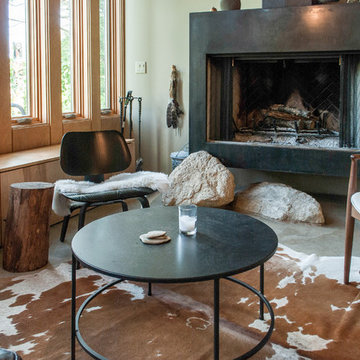ブラウンの北欧スタイルのリビング (コンクリートの床、無垢フローリング、合板フローリング、テレビなし) の写真
絞り込み:
資材コスト
並び替え:今日の人気順
写真 1〜20 枚目(全 104 枚)
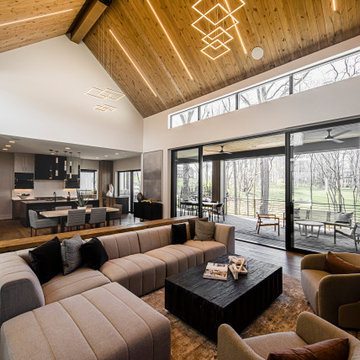
The new construction luxury home was designed by our Carmel design-build studio with the concept of 'hygge' in mind – crafting a soothing environment that exudes warmth, contentment, and coziness without being overly ornate or cluttered. Inspired by Scandinavian style, the design incorporates clean lines and minimal decoration, set against soaring ceilings and walls of windows. These features are all enhanced by warm finishes, tactile textures, statement light fixtures, and carefully selected art pieces.
In the living room, a bold statement wall was incorporated, making use of the 4-sided, 2-story fireplace chase, which was enveloped in large format marble tile. Each bedroom was crafted to reflect a unique character, featuring elegant wallpapers, decor, and luxurious furnishings. The primary bathroom was characterized by dark enveloping walls and floors, accentuated by teak, and included a walk-through dual shower, overhead rain showers, and a natural stone soaking tub.
An open-concept kitchen was fitted, boasting state-of-the-art features and statement-making lighting. Adding an extra touch of sophistication, a beautiful basement space was conceived, housing an exquisite home bar and a comfortable lounge area.
---Project completed by Wendy Langston's Everything Home interior design firm, which serves Carmel, Zionsville, Fishers, Westfield, Noblesville, and Indianapolis.
For more about Everything Home, see here: https://everythinghomedesigns.com/
To learn more about this project, see here:
https://everythinghomedesigns.com/portfolio/modern-scandinavian-luxury-home-westfield/
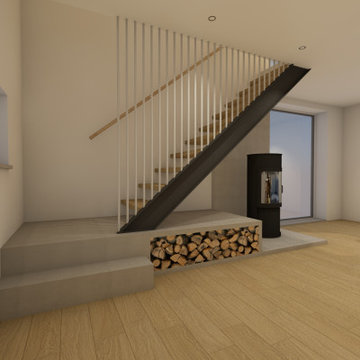
エディンバラにある高級な中くらいな北欧スタイルのおしゃれなリビング (白い壁、無垢フローリング、薪ストーブ、石材の暖炉まわり、テレビなし、ベージュの床) の写真
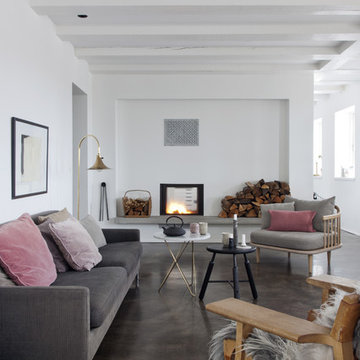
Fotografía: Raul Candales
Estilismo: Susana Ocaña
バルセロナにある高級な広い北欧スタイルのおしゃれなリビング (白い壁、コンクリートの床、標準型暖炉、テレビなし、茶色い床、グレーとブラウン) の写真
バルセロナにある高級な広い北欧スタイルのおしゃれなリビング (白い壁、コンクリートの床、標準型暖炉、テレビなし、茶色い床、グレーとブラウン) の写真
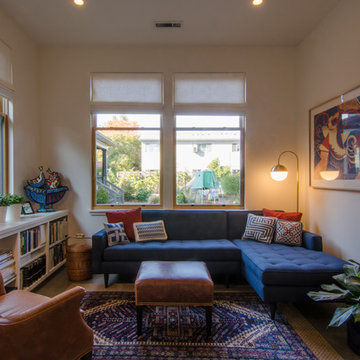
Photo by Polyphon Architecture
ポートランドにあるお手頃価格の小さな北欧スタイルのおしゃれなリビング (白い壁、コンクリートの床、暖炉なし、テレビなし、グレーの床) の写真
ポートランドにあるお手頃価格の小さな北欧スタイルのおしゃれなリビング (白い壁、コンクリートの床、暖炉なし、テレビなし、グレーの床) の写真
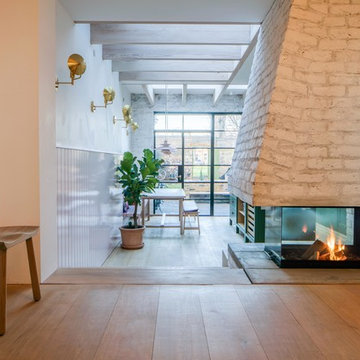
Luke Hayes
ロンドンにある北欧スタイルのおしゃれなLDK (ピンクの壁、無垢フローリング、両方向型暖炉、レンガの暖炉まわり、テレビなし) の写真
ロンドンにある北欧スタイルのおしゃれなLDK (ピンクの壁、無垢フローリング、両方向型暖炉、レンガの暖炉まわり、テレビなし) の写真
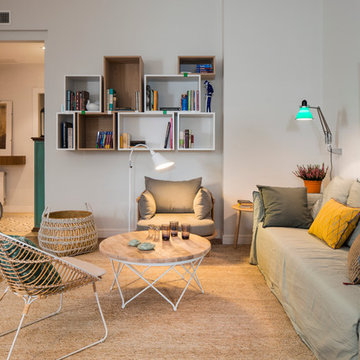
Proyecto realizado por Meritxell Ribé - The Room Studio
Construcción: The Room Work
Fotografías: Mauricio Fuertes
他の地域にある広い北欧スタイルのおしゃれな独立型リビング (白い壁、無垢フローリング、暖炉なし、テレビなし) の写真
他の地域にある広い北欧スタイルのおしゃれな独立型リビング (白い壁、無垢フローリング、暖炉なし、テレビなし) の写真
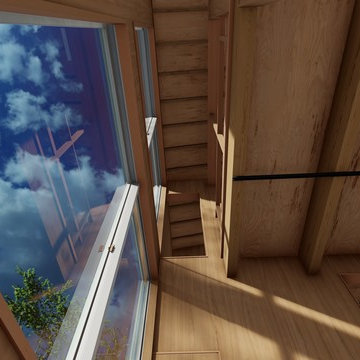
小さくても、抜けているから気持ちいい。
他の地域にある低価格の小さな北欧スタイルのおしゃれなLDK (ライブラリー、ベージュの壁、無垢フローリング、テレビなし、ベージュの床) の写真
他の地域にある低価格の小さな北欧スタイルのおしゃれなLDK (ライブラリー、ベージュの壁、無垢フローリング、テレビなし、ベージュの床) の写真

Caterpillar House is the first LEED Platinum home on the central California coast. Located in the Santa Lucia Preserve in Carmel Valley, the home is a modern reinterpretation of mid-century ranch style. JDG’s interiors echo the warm minimalism of the architecture and the hues of the natural surroundings.
Photography by Joe Fletcher
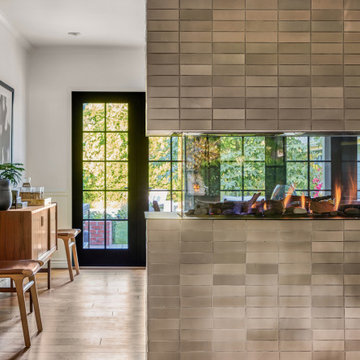
Living Room and Dining room are separated with a three-sided fireplace. Dining Room opens to backyard patio
ロサンゼルスにある高級な中くらいな北欧スタイルのおしゃれなリビング (白い壁、無垢フローリング、両方向型暖炉、タイルの暖炉まわり、テレビなし、ベージュの床、羽目板の壁、アクセントウォール、白い天井) の写真
ロサンゼルスにある高級な中くらいな北欧スタイルのおしゃれなリビング (白い壁、無垢フローリング、両方向型暖炉、タイルの暖炉まわり、テレビなし、ベージュの床、羽目板の壁、アクセントウォール、白い天井) の写真
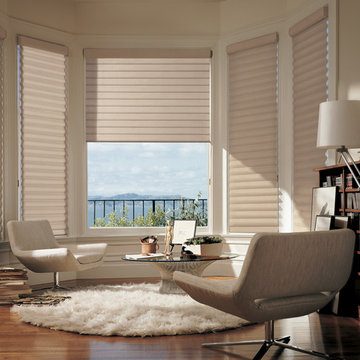
オースティンにある高級な中くらいな北欧スタイルのおしゃれな独立型リビング (ライブラリー、ベージュの壁、無垢フローリング、暖炉なし、テレビなし) の写真
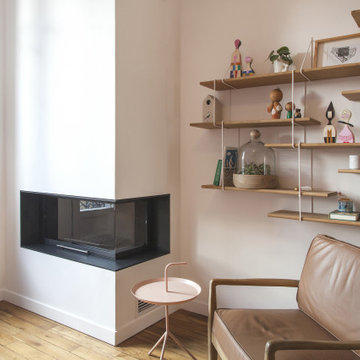
Photo : BCDF Studio
パリにある高級な中くらいな北欧スタイルのおしゃれなLDK (ライブラリー、白い壁、無垢フローリング、横長型暖炉、漆喰の暖炉まわり、テレビなし、茶色い床) の写真
パリにある高級な中くらいな北欧スタイルのおしゃれなLDK (ライブラリー、白い壁、無垢フローリング、横長型暖炉、漆喰の暖炉まわり、テレビなし、茶色い床) の写真
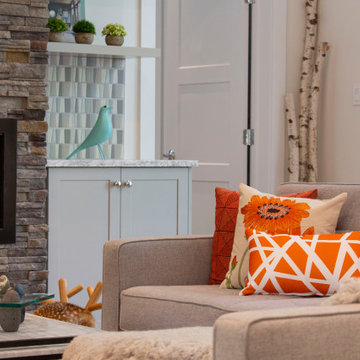
トロントにある高級な中くらいな北欧スタイルのおしゃれなリビング (ベージュの壁、無垢フローリング、標準型暖炉、石材の暖炉まわり、テレビなし、茶色い床、三角天井、パネル壁) の写真
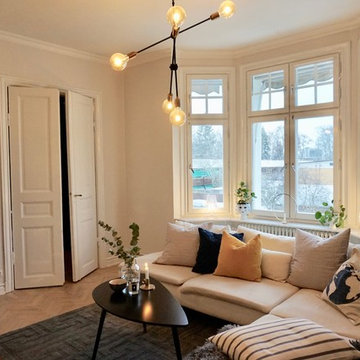
チャールストンにある中くらいな北欧スタイルのおしゃれなリビング (ベージュの壁、無垢フローリング、暖炉なし、テレビなし、ベージュの床) の写真
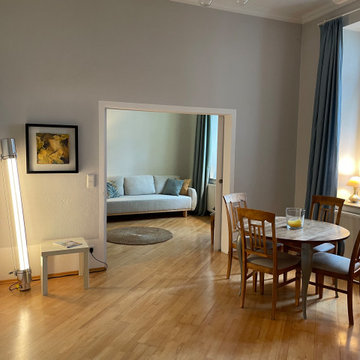
WG Wohnzimmer mit 2 Schlafcouchen.
ケルンにある高級な中くらいな北欧スタイルのおしゃれな独立型リビング (白い壁、無垢フローリング、テレビなし、ベージュの床、折り上げ天井) の写真
ケルンにある高級な中くらいな北欧スタイルのおしゃれな独立型リビング (白い壁、無垢フローリング、テレビなし、ベージュの床、折り上げ天井) の写真
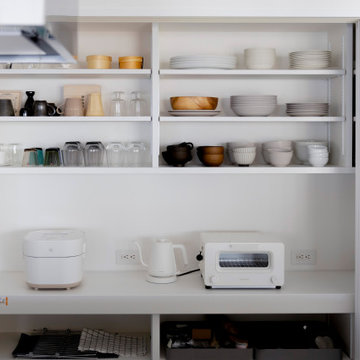
通り抜ける土間のある家
滋賀県野洲市の古くからの民家が立ち並ぶ敷地で530㎡の敷地にあった、古民家を解体し、住宅を新築する計画となりました。
南面、東面は、既存の民家が立ち並んでお、西側は、自己所有の空き地と、隣接して
同じく空き地があります。どちらの敷地も道路に接することのない敷地で今後、住宅を
建築する可能性は低い。このため、西面に開く家を計画することしました。
ご主人様は、バイクが趣味ということと、土間も希望されていました。そこで、
入り口である玄関から西面の空地に向けて住居空間を通り抜けるような開かれた
空間が作れないかと考えました。
この通り抜ける土間空間をコンセプト計画を行った。土間空間を中心に収納や居室部分
を配置していき、外と中を感じられる空間となってる。
広い敷地を生かし、平屋の住宅の計画となっていて東面から吹き抜けを通し、光を取り入れる計画となっている。西面は、大きく軒を出し、西日の対策と外部と内部を繋げる軒下空間
としています。
建物の奥へ行くほどプライベート空間が保たれる計画としています。
北側の玄関から西側のオープン敷地へと通り抜ける土間は、そこに訪れる人が自然と
オープンな敷地へと誘うような計画となっています。土間を中心に開かれた空間は、
外との繋がりを感じることができ豊かな気持ちになれる建物となりました。
ブラウンの北欧スタイルのリビング (コンクリートの床、無垢フローリング、合板フローリング、テレビなし) の写真
1

