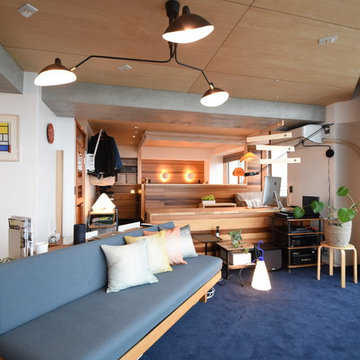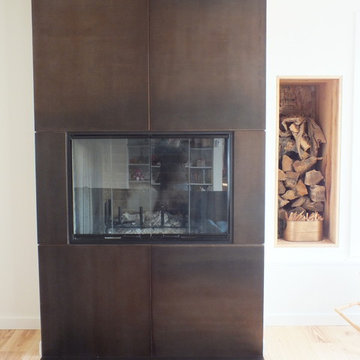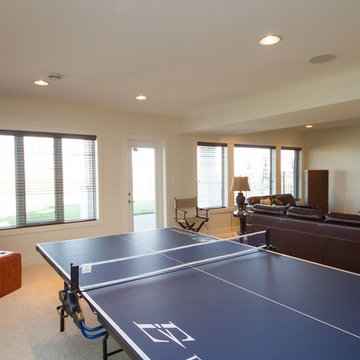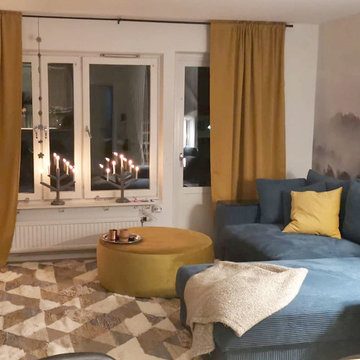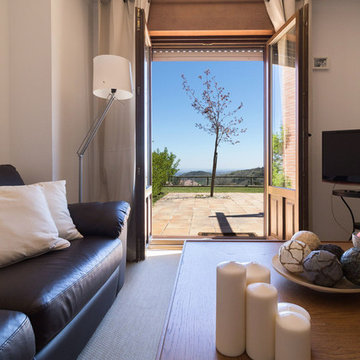ブラウンの北欧スタイルのLDK (カーペット敷き、スレートの床) の写真
絞り込み:
資材コスト
並び替え:今日の人気順
写真 1〜20 枚目(全 30 枚)
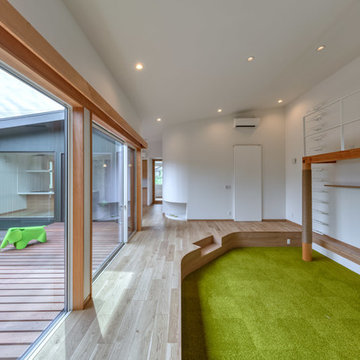
DK、廊下より一段下がったピットリビング。赤ちゃんや猫が汚しても部分的に取り外して洗えるタイルカーペットを採用。子供がが小さいうちはあえて大きな家具は置かずみんなでゴロゴロ。
他の地域にあるお手頃価格の中くらいな北欧スタイルのおしゃれなLDK (白い壁、カーペット敷き、壁掛け型テレビ、緑の床、クロスの天井、壁紙、白い天井) の写真
他の地域にあるお手頃価格の中くらいな北欧スタイルのおしゃれなLDK (白い壁、カーペット敷き、壁掛け型テレビ、緑の床、クロスの天井、壁紙、白い天井) の写真
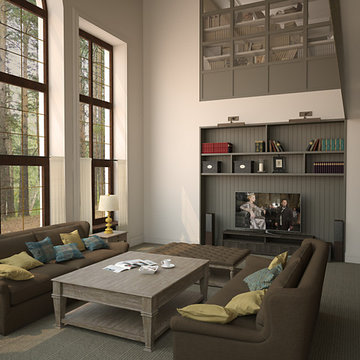
Viinapuu
他の地域にある高級な広い北欧スタイルのおしゃれなLDK (ライブラリー、白い壁、カーペット敷き、横長型暖炉、石材の暖炉まわり、壁掛け型テレビ、グレーの床) の写真
他の地域にある高級な広い北欧スタイルのおしゃれなLDK (ライブラリー、白い壁、カーペット敷き、横長型暖炉、石材の暖炉まわり、壁掛け型テレビ、グレーの床) の写真
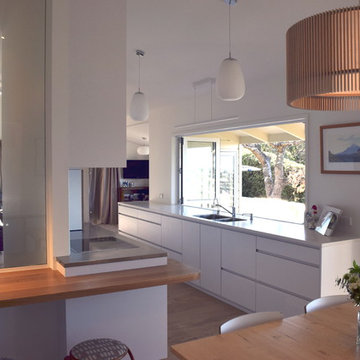
Contemporary renovation of a 1970s Hill Home. Kitchen and dining areas were swapped, and lobby, stairwell, laundry and bathroom areas all remodelled.
クライストチャーチにある高級な中くらいな北欧スタイルのおしゃれなLDK (白い壁、カーペット敷き、壁掛け型テレビ、ベージュの床) の写真
クライストチャーチにある高級な中くらいな北欧スタイルのおしゃれなLDK (白い壁、カーペット敷き、壁掛け型テレビ、ベージュの床) の写真
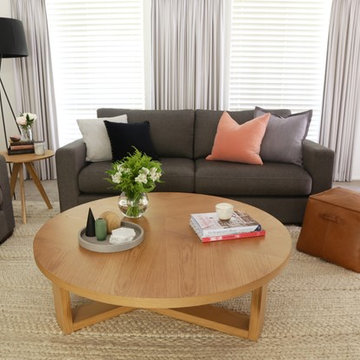
This gorgeous family home located in southern Sydney has been transformed over the course of 12 months.
Our clients were a young family who had recently moved into the home and were faced with an abundance of space to fill. They had a good idea of the looks they liked, but felt unsure about where to buy furniture and homewares and how to pull the whole look together. Together we agreed that their style was a hybrid of Scandi meets luxes meets family friendly.
The first area we worked on was the formal living space. The room had very generous proportions and great natural light. Although technically a formal space, with two small children the room still needed to be family friendly.
Matching charcoal grey sofas are a comfy choice and the durable fabric choice easily hides wear and tear. When it came to cushions, texture was the name of the game. Leather, linen and velvet all feature heavily, with a soft palette of pale pink, grey, navy, neutrals and tan.
It’s the little finishing touches that make this room extra special. We chose concrete and marble accessories with small doses of black and timber to keep the look fresh and modern.
Next on our list was the master bedroom. And it was here that we really upped the luxury factor. Our clients really wanted this space to feel like an adults-only escape. We kept much of the colour palette from the downstairs area – navy, pale pink and grey – but we also added in crisp white and soft oatmeal tones to soften the look.
We ditched the Scandi vibes and introduced luxury embellishments like glass lamp bases and tufting in the bedhead and footstool. The result was the perfect blend of relaxation and glamour.
The final area to receive our magic touch was the dining room and kitchen. Many of the larger pieces were already in place, but the rooms needed dressing to bring them to life. Minty greens, cool greys and soft pinks work back perfectly with a blonde timber dining table a fresh white kitchen.
Overall, each area of the home has it’s own distinct look, yet there are enough common elements in place to creative a cohesive design scheme. It’s a contemporary home that the clients and their young family will enjoy for many years to come.
Scott Keenan - @travellingman_au
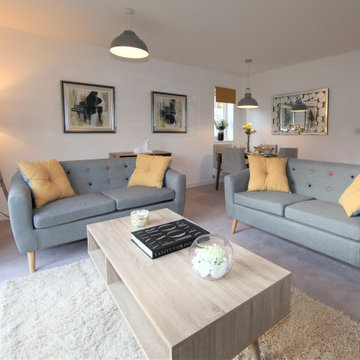
Living room of a three-bed show home completed on behalf of a large, national housing association in Headcorn, Kent. The show home was designed, delivered and installed by ourselves on a purchase basis. We opted for a contemporary but modern Scandinavian design that was perfectly suited to the client's target buyer.
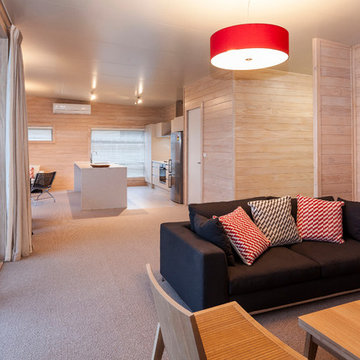
Enjoy dining with friends while watching over the kids as they entertain themselves in the nearby TV room
クライストチャーチにあるお手頃価格の小さな北欧スタイルのおしゃれなLDK (白い壁、カーペット敷き、ベージュの床) の写真
クライストチャーチにあるお手頃価格の小さな北欧スタイルのおしゃれなLDK (白い壁、カーペット敷き、ベージュの床) の写真
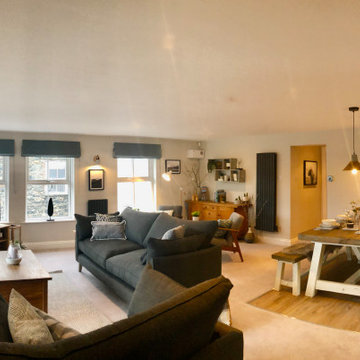
Alpine elements. We used distinctive wallpapers, artwork and accessories to create interest and ensure that the property would photograph well and encourage guests to book. As this is a holiday home there were many practical considerations but this did not compromise the quality and style of the finished interiors.
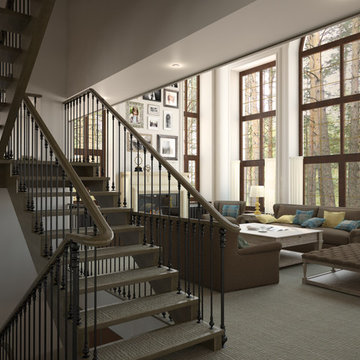
Viinapuu
他の地域にある高級な広い北欧スタイルのおしゃれなLDK (ライブラリー、白い壁、カーペット敷き、横長型暖炉、石材の暖炉まわり、壁掛け型テレビ、グレーの床) の写真
他の地域にある高級な広い北欧スタイルのおしゃれなLDK (ライブラリー、白い壁、カーペット敷き、横長型暖炉、石材の暖炉まわり、壁掛け型テレビ、グレーの床) の写真
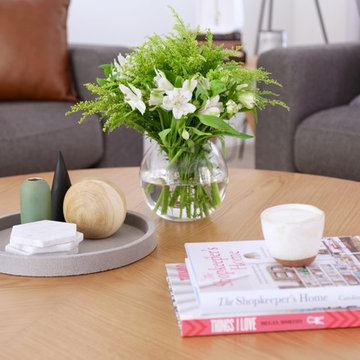
This gorgeous family home located in southern Sydney has been transformed over the course of 12 months.
Our clients were a young family who had recently moved into the home and were faced with an abundance of space to fill. They had a good idea of the looks they liked, but felt unsure about where to buy furniture and homewares and how to pull the whole look together. Together we agreed that their style was a hybrid of Scandi meets luxes meets family friendly.
The first area we worked on was the formal living space. The room had very generous proportions and great natural light. Although technically a formal space, with two small children the room still needed to be family friendly.
Matching charcoal grey sofas are a comfy choice and the durable fabric choice easily hides wear and tear. When it came to cushions, texture was the name of the game. Leather, linen and velvet all feature heavily, with a soft palette of pale pink, grey, navy, neutrals and tan.
It’s the little finishing touches that make this room extra special. We chose concrete and marble accessories with small doses of black and timber to keep the look fresh and modern.
Next on our list was the master bedroom. And it was here that we really upped the luxury factor. Our clients really wanted this space to feel like an adults-only escape. We kept much of the colour palette from the downstairs area – navy, pale pink and grey – but we also added in crisp white and soft oatmeal tones to soften the look.
We ditched the Scandi vibes and introduced luxury embellishments like glass lamp bases and tufting in the bedhead and footstool. The result was the perfect blend of relaxation and glamour.
The final area to receive our magic touch was the dining room and kitchen. Many of the larger pieces were already in place, but the rooms needed dressing to bring them to life. Minty greens, cool greys and soft pinks work back perfectly with a blonde timber dining table a fresh white kitchen.
Overall, each area of the home has it’s own distinct look, yet there are enough common elements in place to creative a cohesive design scheme. It’s a contemporary home that the clients and their young family will enjoy for many years to come.
Scott Keenan - @travellingman_au
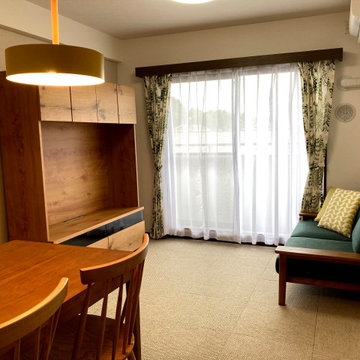
お子様がいらっしゃるご家族のご新居のインテリアコーディネーションを担当させていただきました。
温かみのある空間をご希望でしたので、隣に続く和室との調和を考えながら、コーディネートさせていただきました。
他の地域にあるお手頃価格の中くらいな北欧スタイルのおしゃれなLDK (ベージュの壁、カーペット敷き、暖炉なし、据え置き型テレビ、ベージュの床、クロスの天井) の写真
他の地域にあるお手頃価格の中くらいな北欧スタイルのおしゃれなLDK (ベージュの壁、カーペット敷き、暖炉なし、据え置き型テレビ、ベージュの床、クロスの天井) の写真
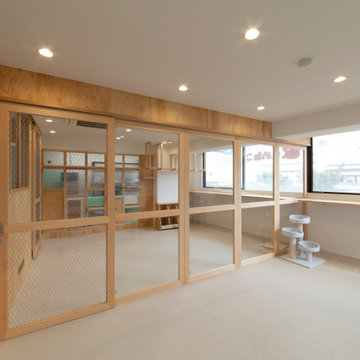
老猫ホームスペース2からスペース1と事務所方向を見る。
透明ガラスと金網の大きな引戸により圧迫感が無く広々とした空間になっている。全ての猫に目が届くので安心。
大きな窓にはカウンターが設置されており、猫たちは道行く車や人を眺め退屈をしのげる。もちろんひなたぼっこやうたた寝にももってこい。
横浜にあるお手頃価格の中くらいな北欧スタイルのおしゃれなLDK (白い壁、カーペット敷き、ベージュの床、塗装板張りの天井、塗装板張りの壁、白い天井) の写真
横浜にあるお手頃価格の中くらいな北欧スタイルのおしゃれなLDK (白い壁、カーペット敷き、ベージュの床、塗装板張りの天井、塗装板張りの壁、白い天井) の写真

〝リビングルーム〟
オーナー様のご要望で床はカーペット敷です。
・設計監理:村野智子
・施工:(有)アトリエエムズ
他の地域にある北欧スタイルのおしゃれなLDK (カーペット敷き、薪ストーブ、レンガの暖炉まわり) の写真
他の地域にある北欧スタイルのおしゃれなLDK (カーペット敷き、薪ストーブ、レンガの暖炉まわり) の写真
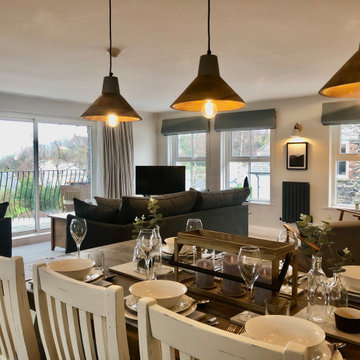
Alpine elements. We used distinctive wallpapers, artwork and accessories to create interest and ensure that the property would photograph well and encourage guests to book. As this is a holiday home there were many practical considerations but this did not compromise the quality and style of the finished interiors.
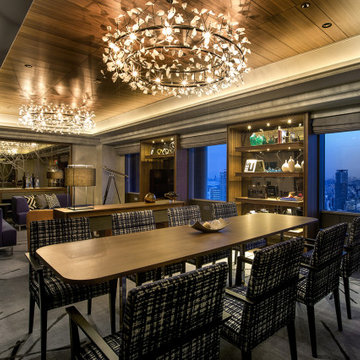
Service : Hotel
Location : 大阪市中央区
Area : 10 rooms
Completion : AUG / 2016
Designer : T.Fujimoto / N.Sueki
Photos : 329 Photo Studio
Link : http://www.swissotel-osaka.co.jp/
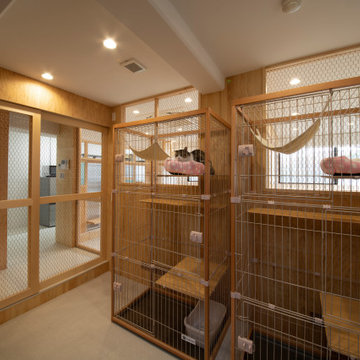
猫ホテルエリア。ホテルは一時的な利用であること、知らない環境に来て戸惑う猫も多いため、あえて大空間ではなく猫スケールの小ぶりで落ち着ける空間にしている。馴れない恐がりな子は奥まった落ち着けるスペースに、馴れが早い子、好奇心旺盛な子は写真のように入口近くで金網越しに隣室の老猫や外の景色を楽しめるようになっている。
ブラウンの北欧スタイルのLDK (カーペット敷き、スレートの床) の写真
1
