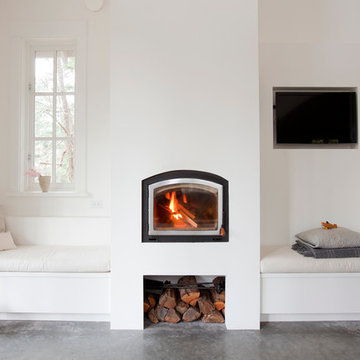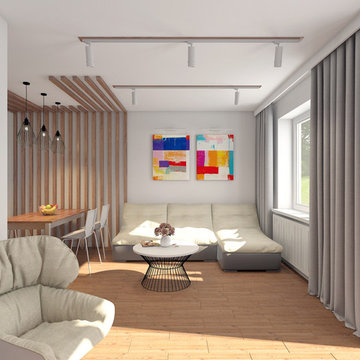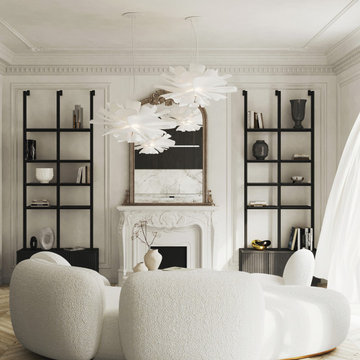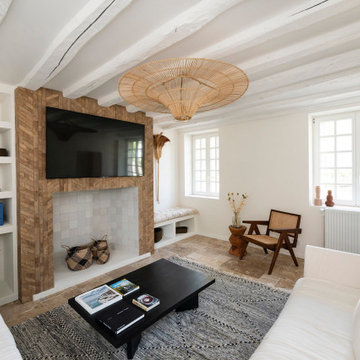ベージュの、ターコイズブルーの北欧スタイルのリビング (漆喰の暖炉まわり、木材の暖炉まわり) の写真
絞り込み:
資材コスト
並び替え:今日の人気順
写真 1〜20 枚目(全 54 枚)

Zona giorno open-space in stile scandinavo.
Toni naturali del legno e pareti neutre.
Una grande parete attrezzata è di sfondo alla parete frontale al divano. La zona pranzo è separata attraverso un divisorio in listelli di legno verticale da pavimento a soffitto.
La carta da parati valorizza l'ambiente del tavolo da pranzo.

Inspired by fantastic views, there was a strong emphasis on natural materials and lots of textures to create a hygge space.
Making full use of that awkward space under the stairs creating a bespoke made cabinet that could double as a home bar/drinks area
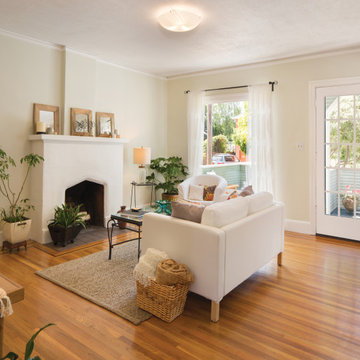
If you're looking to create a Scandinavian style, your focus will be on clean and simple lines, minimalism and functionality. This door exemplifies simplicity and clean lines and continues the airy white flow that is within the home.
Door: Vistagrande Full-Lite Low-E Flush Glazed with added SDL bars
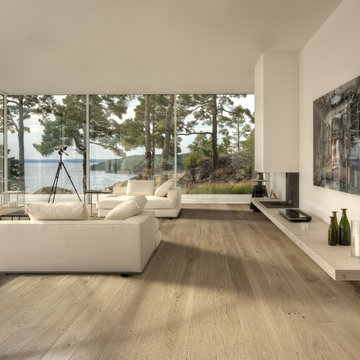
The idea for Scandinavian Hardwoods came after years of countless conversations with homeowners, designers, architects, and builders. The consistent theme: they wanted more than just a beautiful floor. They wanted insight into manufacturing locations (not just the seller or importer) and what materials are used and why. They wanted to understand the product’s environmental impact and it’s effect on indoor air quality and human health. They wanted a compelling story to tell guests about the beautiful floor they’ve chosen. At Scandinavian Hardwoods, we bring all of these elements together while making luxury more accessible.
Kahrs Oak Nouveau White, by Scandinavian Hardwoods

Most of our clients come to us seeking an open concept floor plan, but in this case our client wanted to keep certain areas contained and clearly distinguished in its function. The main floor needed to be transformed into a home office that could welcome clientele yet still feel like a comfortable home during off hours. Adding pocket doors is a great way to achieve a balance between open and closed space. Introducing glass is another way to create the illusion of a window on what would have otherwise been a solid wall plus there is the added bonus for natural light to filter in between the two rooms.
Photographer: Stephani Buchman
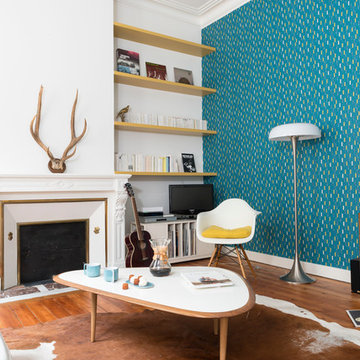
Julien Fernandez
ボルドーにあるお手頃価格の中くらいな北欧スタイルのおしゃれな独立型リビング (青い壁、無垢フローリング、標準型暖炉、漆喰の暖炉まわり、据え置き型テレビ、アクセントウォール) の写真
ボルドーにあるお手頃価格の中くらいな北欧スタイルのおしゃれな独立型リビング (青い壁、無垢フローリング、標準型暖炉、漆喰の暖炉まわり、据え置き型テレビ、アクセントウォール) の写真
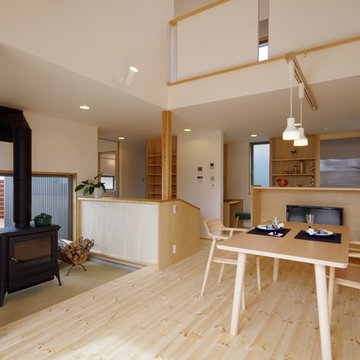
東京23区にある中くらいな北欧スタイルのおしゃれなLDK (白い壁、淡色無垢フローリング、標準型暖炉、据え置き型テレビ、木材の暖炉まわり、ベージュの床) の写真
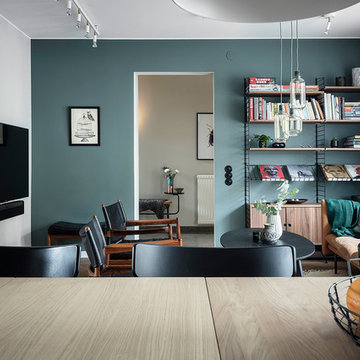
Vardagsrummet/tv hörnan med en Stringhylla i valnöt
ヨーテボリにある広い北欧スタイルのおしゃれなLDK (青い壁、濃色無垢フローリング、標準型暖炉、漆喰の暖炉まわり、壁掛け型テレビ、茶色い床) の写真
ヨーテボリにある広い北欧スタイルのおしゃれなLDK (青い壁、濃色無垢フローリング、標準型暖炉、漆喰の暖炉まわり、壁掛け型テレビ、茶色い床) の写真

Das Wohnzimmer ist in warmen Gewürztönen und die Bilderwand in Petersburger Hängung „versteckt“ den TV, ebenfalls holzgerahmt. Die weisse Paneelwand verbindet beide Bereiche. Die bodentiefen Fenster zur Terrasse durchfluten beide Bereiche mit Licht und geben den Blick auf den Garten frei. Der Boden ist mit einem warmen Eichenparkett verlegt.
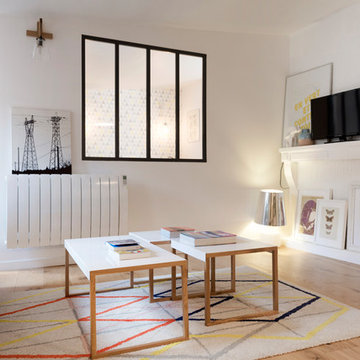
Crédit photos : Sabine Serrad
リヨンにある中くらいな北欧スタイルのおしゃれなLDK (白い壁、淡色無垢フローリング、標準型暖炉、据え置き型テレビ、茶色い床、漆喰の暖炉まわり) の写真
リヨンにある中くらいな北欧スタイルのおしゃれなLDK (白い壁、淡色無垢フローリング、標準型暖炉、据え置き型テレビ、茶色い床、漆喰の暖炉まわり) の写真
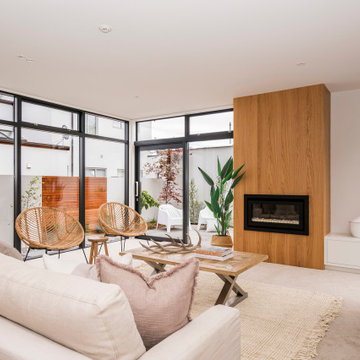
Prime Oak Art Veneer clad fireplace with white entertainment unit with TV nook
クライストチャーチにある高級な中くらいな北欧スタイルのおしゃれなリビング (白い壁、カーペット敷き、横長型暖炉、木材の暖炉まわり、壁掛け型テレビ、ベージュの床) の写真
クライストチャーチにある高級な中くらいな北欧スタイルのおしゃれなリビング (白い壁、カーペット敷き、横長型暖炉、木材の暖炉まわり、壁掛け型テレビ、ベージュの床) の写真
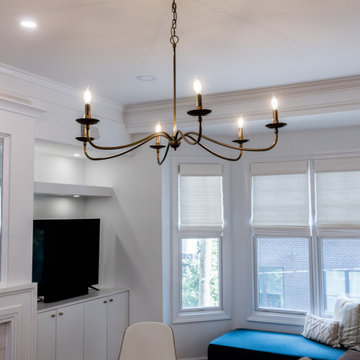
This downtown Condo was dated and now has had a Complete makeover updating to a Minimalist Scandinavian Design. Its Open and Airy with Light Marble Countertops, Flat Panel Custom Kitchen Cabinets, Subway Backsplash, Stainless Steel appliances, Custom Shaker Panel Entry Doors, Paneled Dining Room, Roman Shades on Windows, Mid Century Furniture, Custom Bookcases & Mantle in Living, New Hardwood Flooring in Light Natural oak, 2 bathrooms in MidCentury Design with Custom Vanities and Lighting, and tons of LED lighting to keep space open and airy. We offer TURNKEY Remodel Services from Start to Finish, Designing, Planning, Executing, and Finishing Details.
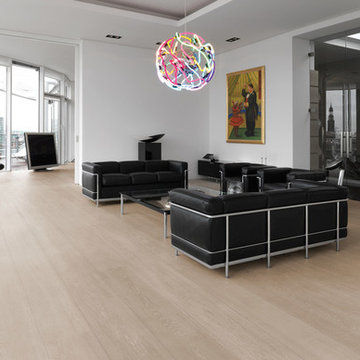
Douglas fir finished with woca oil white
サンフランシスコにある広い北欧スタイルのおしゃれなLDK (淡色無垢フローリング、吊り下げ式暖炉、木材の暖炉まわり) の写真
サンフランシスコにある広い北欧スタイルのおしゃれなLDK (淡色無垢フローリング、吊り下げ式暖炉、木材の暖炉まわり) の写真
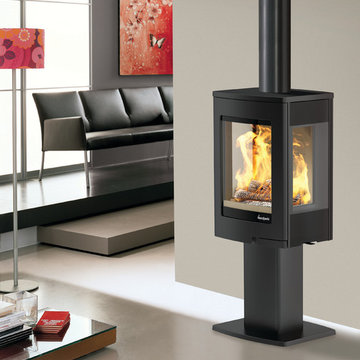
Nordpeis Uno 1 Woodburner. @Orion Heating - Woodburning Stoves and Gas fires in Essex. Exclusive fireplace showroom for top European brands.
Fantastic little 4kW modern freestanding stove.
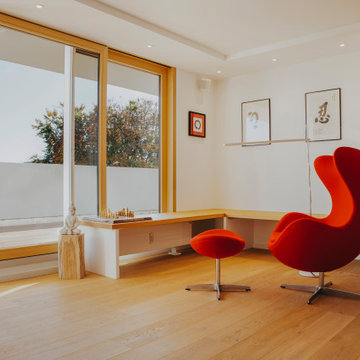
Bei diesem Dachgeschoss-Objekt war die Aufgabe ein Penthouse mit Platz; Licht und Loft-Charakter zu schaffen. Maximal große Schiebefenster und hochwertige Materialien unterstreichen den Charme dieses Projekts. In Kooperation mit Möller Architekten geplant und umgesetzt
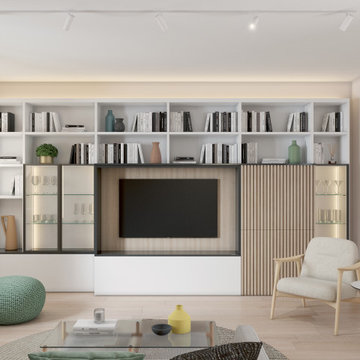
Zona giorno open-space in stile scandinavo.
Toni naturali del legno e pareti neutre.
Una grande parete attrezzata è di sfondo alla parete frontale al divano. La zona pranzo è separata attraverso un divisorio in listelli di legno verticale da pavimento a soffitto.
La carta da parati valorizza l'ambiente del tavolo da pranzo.
ベージュの、ターコイズブルーの北欧スタイルのリビング (漆喰の暖炉まわり、木材の暖炉まわり) の写真
1
