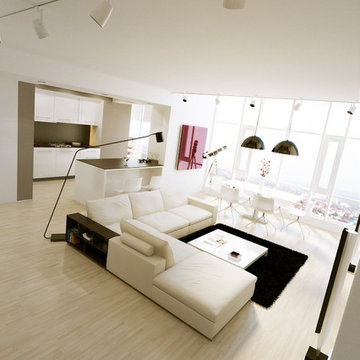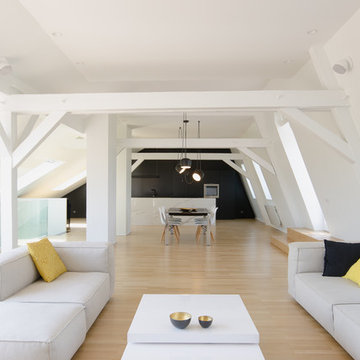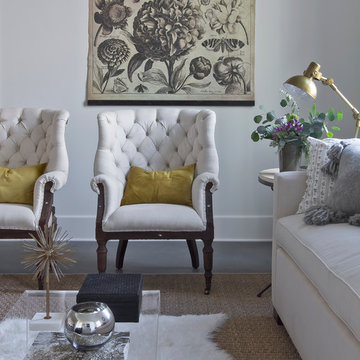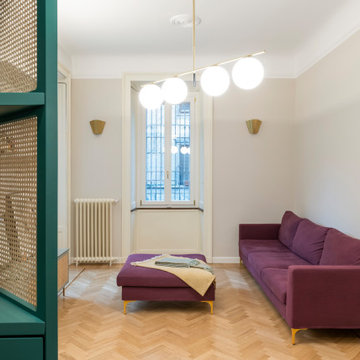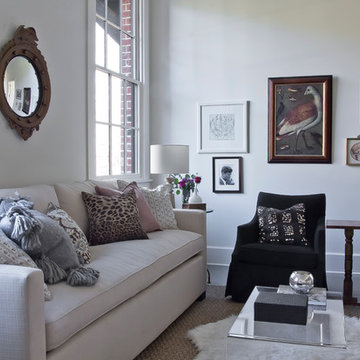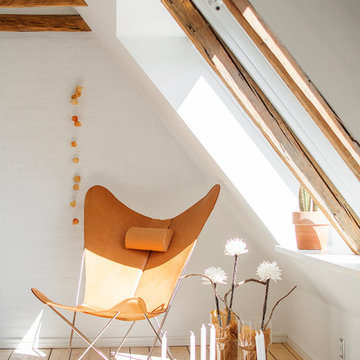ベージュの、グレーの北欧スタイルのリビングロフトの写真
絞り込み:
資材コスト
並び替え:今日の人気順
写真 1〜20 枚目(全 82 枚)
1/5

Pour séparer la suite parentale et la cuisine, nous avons imaginé cet espace, qui surplombe, la grande pièce en longueur cuisine/salle à manger.
A la fois petit salon de musique et bibliothèque, il donne aussi accès à une autre mezzanine permettant aux amis de dormir sur place.
Credit Photo : meero
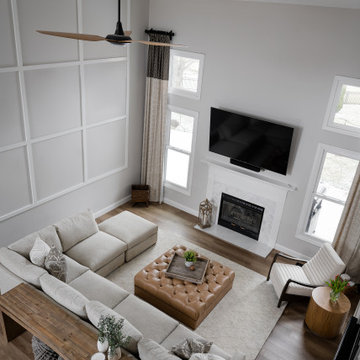
Our design studio gave the main floor of this home a minimalist, Scandinavian-style refresh while actively focusing on creating an inviting and welcoming family space. We achieved this by upgrading all of the flooring for a cohesive flow and adding cozy, custom furnishings and beautiful rugs, art, and accent pieces to complement a bright, lively color palette.
In the living room, we placed the TV unit above the fireplace and added stylish furniture and artwork that holds the space together. The powder room got fresh paint and minimalist wallpaper to match stunning black fixtures, lighting, and mirror. The dining area was upgraded with a gorgeous wooden dining set and console table, pendant lighting, and patterned curtains that add a cheerful tone.
---
Project completed by Wendy Langston's Everything Home interior design firm, which serves Carmel, Zionsville, Fishers, Westfield, Noblesville, and Indianapolis.
For more about Everything Home, see here: https://everythinghomedesigns.com/
To learn more about this project, see here:
https://everythinghomedesigns.com/portfolio/90s-transformation/
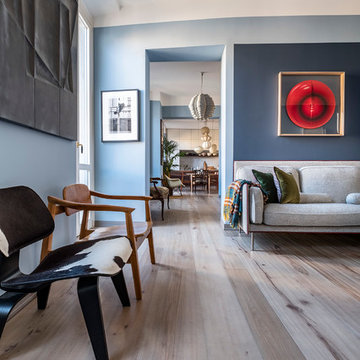
Ezio Manciucca foto
Rinunciare alle porte divisorie non è una scelta facile, ma nelle case di piccola metratura, moltiplica la sensazione di spazio. Il parquet a doghe di 3 metri esalta la lunghezza dello spazio e e larghezza delle doghe che varia da 30 a 20 centimetri dona movimento. Non è detto che una parete debba essere monocromatica, in questo caso il riquadro blu esalta il quadro appeso e movimenta la galleria di porte.

photo by Deborah Degraffenreid
ニューヨークにあるお手頃価格の小さな北欧スタイルのおしゃれなリビングロフト (白い壁、コンクリートの床、暖炉なし、テレビなし、グレーの床) の写真
ニューヨークにあるお手頃価格の小さな北欧スタイルのおしゃれなリビングロフト (白い壁、コンクリートの床、暖炉なし、テレビなし、グレーの床) の写真

Echo Park, CA - Complete Accessory Dwelling Unit Build; Great Room
Cement tiled flooring, clear glass windows, doors, cabinets, recessed lighting, staircase, catwalk, Kitchen island, Kitchen appliances and matching coffee tables.
Please follow the following link in order to see the published article in Dwell Magazine.
https://www.dwell.com/article/backyard-cottage-adu-los-angeles-dac353a2
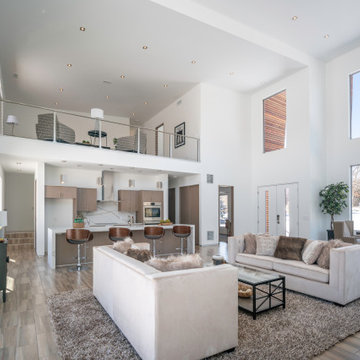
WARM MODERN DESIGN FOR A COLD LOCATOIN
デトロイトにある高級な広い北欧スタイルのおしゃれなリビングロフト (ライブラリー、白い壁、セラミックタイルの床、据え置き型テレビ、茶色い床) の写真
デトロイトにある高級な広い北欧スタイルのおしゃれなリビングロフト (ライブラリー、白い壁、セラミックタイルの床、据え置き型テレビ、茶色い床) の写真
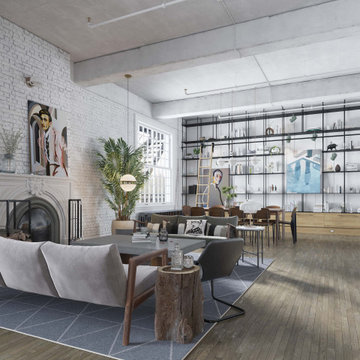
This trendy Chelsea, New York, apartment invites you in with a sophisticated living room, an artistic work of Arsight. At its core is custom shelving, meticulously arrayed with carefully selected accessories. The charm of Scandinavian chairs stands in delightful contrast to the rustic appeal of the exposed brick wall and ceiling. A pendant light brings the white, luxurious atmosphere and oak flooring into stark relief. Admire the metal art, which harmoniously integrates with the cozy fireplace, plush rug, and high-end furniture, which includes a sofa and a library ladder leading to an intriguing living room mirror.
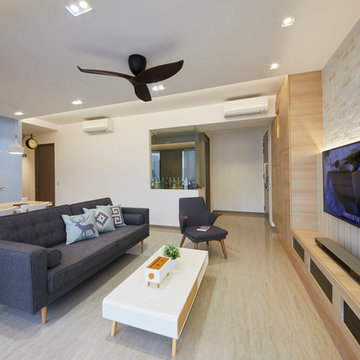
Cool color scheme blending with natural wood & brick textures with fine furniture pieces is all in a making of a well balanced design for a modern home.
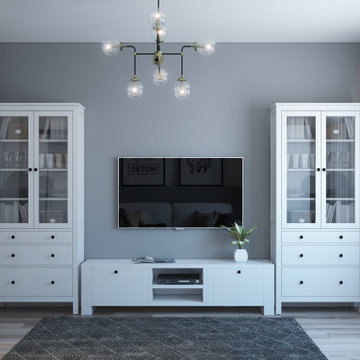
This project presents a modern bright room. The decoration of the wall with brick white masonry immediately attracts attention. Its texture looks attractive and original.
The brick wall harmonizes perfectly with the laminate. White colors in the interior connect the space into a spacious, light area.
The furniture is modern and laconic. White sofa with dark cushions, it is a balance of light and contrasting colors for a harmonious experience. A white wardrobe complements the necessary furnishings of the room. The high mirror stands directly on the floor, emphasizing the audacious character of the interior. A bright accent in the decor can be seen in the chandelier in the urban style. The cool atmosphere of the room design is complemented by textile elements such as curtains, carpet.
Paintings with inscriptions refresh the interior, making it modern and original.
Learn more about our 3D rendering services - https://www.archviz-studio.com/
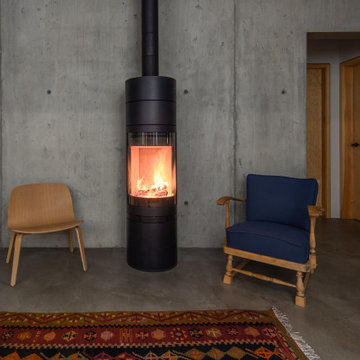
Das Heizsystem basiert auf einer Tiefensonden-Wärmepumpe und sorgt somit zusätzlich zum Kaminofen für ein möglichst autarkes Energiekonzept.
ベルリンにある巨大な北欧スタイルのおしゃれなリビングロフト (コンクリートの床、標準型暖炉、金属の暖炉まわり、グレーの床) の写真
ベルリンにある巨大な北欧スタイルのおしゃれなリビングロフト (コンクリートの床、標準型暖炉、金属の暖炉まわり、グレーの床) の写真
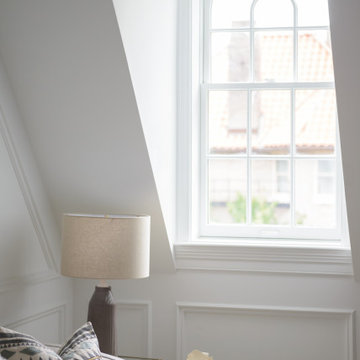
Arch windows and mill work that completes the look of this light filled space.
他の地域にある北欧スタイルのおしゃれなリビングロフト (白い壁) の写真
他の地域にある北欧スタイルのおしゃれなリビングロフト (白い壁) の写真
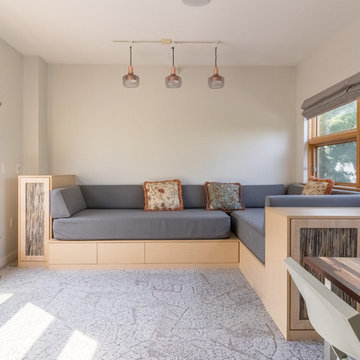
Chase Vogt
ミネアポリスにある高級な中くらいな北欧スタイルのおしゃれなリビングロフト (ライブラリー、白い壁、カーペット敷き、テレビなし) の写真
ミネアポリスにある高級な中くらいな北欧スタイルのおしゃれなリビングロフト (ライブラリー、白い壁、カーペット敷き、テレビなし) の写真
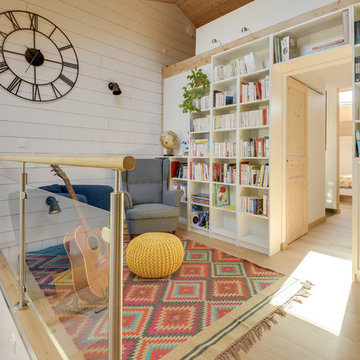
La cuisine totalement ouverte se veut extrêmement conviviale et fonctionnelle
Credit Photo : meero
グルノーブルにあるお手頃価格の巨大な北欧スタイルのおしゃれなリビングロフト (ライブラリー、白い壁、淡色無垢フローリング、暖炉なし、テレビなし、ベージュの床) の写真
グルノーブルにあるお手頃価格の巨大な北欧スタイルのおしゃれなリビングロフト (ライブラリー、白い壁、淡色無垢フローリング、暖炉なし、テレビなし、ベージュの床) の写真
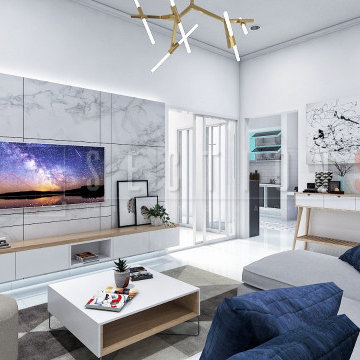
Ruang tamu dengan design minimalist yang simple dan elegan. Menggabungkan teori simplicity tanpa melupakan detail-detail mewah di dalamnya. Dengan backdrop menggunakan elemen batu-batuan alam granit pilihan dan elemen seni pada lampu yang artistik sebagai vocal pointnya.
ベージュの、グレーの北欧スタイルのリビングロフトの写真
1
