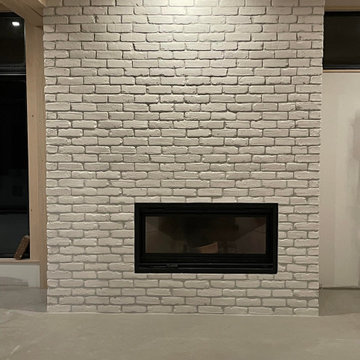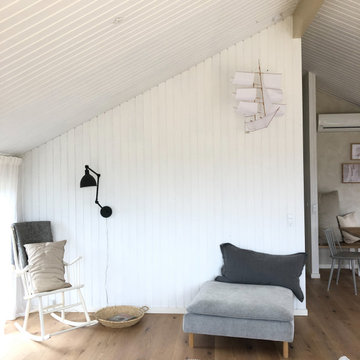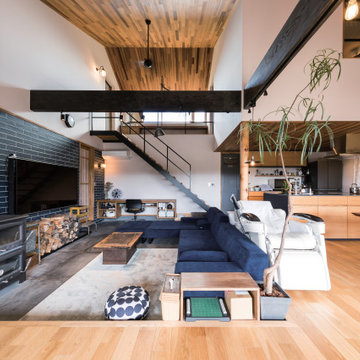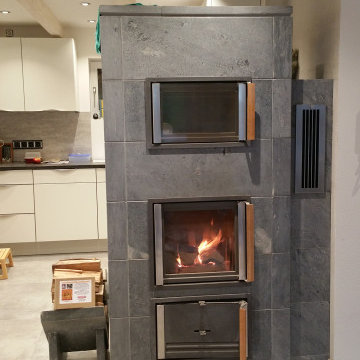北欧スタイルのリビング (板張り天井、グレーの床、紫の床) の写真
絞り込み:
資材コスト
並び替え:今日の人気順
写真 1〜20 枚目(全 50 枚)
1/5

After the second fallout of the Delta Variant amidst the COVID-19 Pandemic in mid 2021, our team working from home, and our client in quarantine, SDA Architects conceived Japandi Home.
The initial brief for the renovation of this pool house was for its interior to have an "immediate sense of serenity" that roused the feeling of being peaceful. Influenced by loneliness and angst during quarantine, SDA Architects explored themes of escapism and empathy which led to a “Japandi” style concept design – the nexus between “Scandinavian functionality” and “Japanese rustic minimalism” to invoke feelings of “art, nature and simplicity.” This merging of styles forms the perfect amalgamation of both function and form, centred on clean lines, bright spaces and light colours.
Grounded by its emotional weight, poetic lyricism, and relaxed atmosphere; Japandi Home aesthetics focus on simplicity, natural elements, and comfort; minimalism that is both aesthetically pleasing yet highly functional.
Japandi Home places special emphasis on sustainability through use of raw furnishings and a rejection of the one-time-use culture we have embraced for numerous decades. A plethora of natural materials, muted colours, clean lines and minimal, yet-well-curated furnishings have been employed to showcase beautiful craftsmanship – quality handmade pieces over quantitative throwaway items.
A neutral colour palette compliments the soft and hard furnishings within, allowing the timeless pieces to breath and speak for themselves. These calming, tranquil and peaceful colours have been chosen so when accent colours are incorporated, they are done so in a meaningful yet subtle way. Japandi home isn’t sparse – it’s intentional.
The integrated storage throughout – from the kitchen, to dining buffet, linen cupboard, window seat, entertainment unit, bed ensemble and walk-in wardrobe are key to reducing clutter and maintaining the zen-like sense of calm created by these clean lines and open spaces.
The Scandinavian concept of “hygge” refers to the idea that ones home is your cosy sanctuary. Similarly, this ideology has been fused with the Japanese notion of “wabi-sabi”; the idea that there is beauty in imperfection. Hence, the marriage of these design styles is both founded on minimalism and comfort; easy-going yet sophisticated. Conversely, whilst Japanese styles can be considered “sleek” and Scandinavian, “rustic”, the richness of the Japanese neutral colour palette aids in preventing the stark, crisp palette of Scandinavian styles from feeling cold and clinical.
Japandi Home’s introspective essence can ultimately be considered quite timely for the pandemic and was the quintessential lockdown project our team needed.
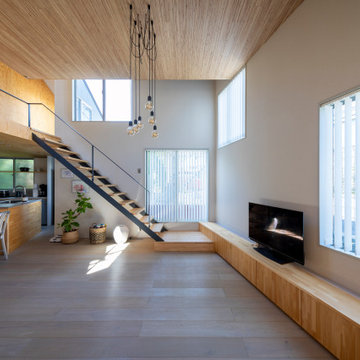
3.5mの高い天井のリビング空間にペンダント照明を吊るして、空間のアクセントとしている。
東京23区にある中くらいな北欧スタイルのおしゃれなLDK (グレーの壁、無垢フローリング、グレーの床、板張り天井、壁紙、窓際ベンチ、ベージュの天井、グレーとクリーム色) の写真
東京23区にある中くらいな北欧スタイルのおしゃれなLDK (グレーの壁、無垢フローリング、グレーの床、板張り天井、壁紙、窓際ベンチ、ベージュの天井、グレーとクリーム色) の写真
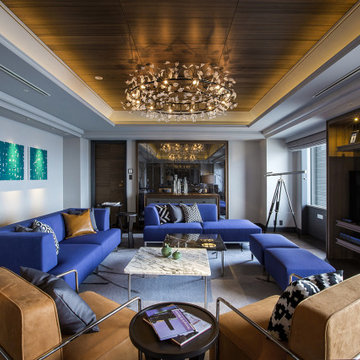
Service : Hotel
Location : 大阪市中央区
Area : 10 rooms
Completion : AUG / 2016
Designer : T.Fujimoto / N.Sueki
Photos : 329 Photo Studio
Link : http://www.swissotel-osaka.co.jp/
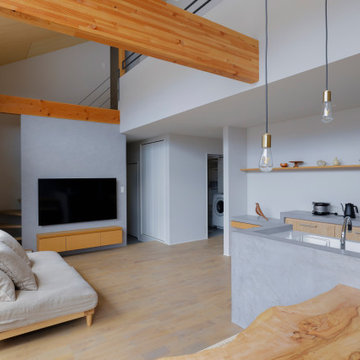
他の地域にある低価格の小さな北欧スタイルのおしゃれなリビング (グレーの壁、淡色無垢フローリング、グレーの床、板張り天井、壁紙、ベージュの天井) の写真
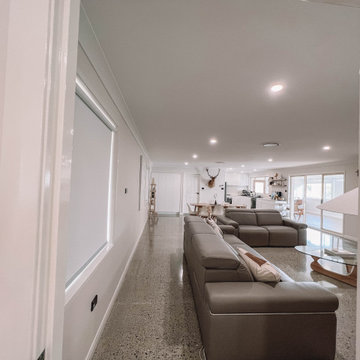
After the second fallout of the Delta Variant amidst the COVID-19 Pandemic in mid 2021, our team working from home, and our client in quarantine, SDA Architects conceived Japandi Home.
The initial brief for the renovation of this pool house was for its interior to have an "immediate sense of serenity" that roused the feeling of being peaceful. Influenced by loneliness and angst during quarantine, SDA Architects explored themes of escapism and empathy which led to a “Japandi” style concept design – the nexus between “Scandinavian functionality” and “Japanese rustic minimalism” to invoke feelings of “art, nature and simplicity.” This merging of styles forms the perfect amalgamation of both function and form, centred on clean lines, bright spaces and light colours.
Grounded by its emotional weight, poetic lyricism, and relaxed atmosphere; Japandi Home aesthetics focus on simplicity, natural elements, and comfort; minimalism that is both aesthetically pleasing yet highly functional.
Japandi Home places special emphasis on sustainability through use of raw furnishings and a rejection of the one-time-use culture we have embraced for numerous decades. A plethora of natural materials, muted colours, clean lines and minimal, yet-well-curated furnishings have been employed to showcase beautiful craftsmanship – quality handmade pieces over quantitative throwaway items.
A neutral colour palette compliments the soft and hard furnishings within, allowing the timeless pieces to breath and speak for themselves. These calming, tranquil and peaceful colours have been chosen so when accent colours are incorporated, they are done so in a meaningful yet subtle way. Japandi home isn’t sparse – it’s intentional.
The integrated storage throughout – from the kitchen, to dining buffet, linen cupboard, window seat, entertainment unit, bed ensemble and walk-in wardrobe are key to reducing clutter and maintaining the zen-like sense of calm created by these clean lines and open spaces.
The Scandinavian concept of “hygge” refers to the idea that ones home is your cosy sanctuary. Similarly, this ideology has been fused with the Japanese notion of “wabi-sabi”; the idea that there is beauty in imperfection. Hence, the marriage of these design styles is both founded on minimalism and comfort; easy-going yet sophisticated. Conversely, whilst Japanese styles can be considered “sleek” and Scandinavian, “rustic”, the richness of the Japanese neutral colour palette aids in preventing the stark, crisp palette of Scandinavian styles from feeling cold and clinical.
Japandi Home’s introspective essence can ultimately be considered quite timely for the pandemic and was the quintessential lockdown project our team needed.
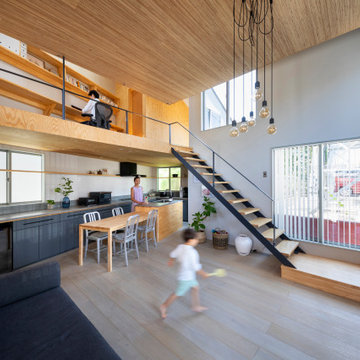
LDK、書斎、ベッドルームとスキップフロアでワンルーム状に繋がる。
東京23区にある中くらいな北欧スタイルのおしゃれなLDK (グレーの壁、合板フローリング、暖炉なし、グレーの床、板張り天井、壁紙、窓際ベンチ、ベージュの天井、グレーとクリーム色) の写真
東京23区にある中くらいな北欧スタイルのおしゃれなLDK (グレーの壁、合板フローリング、暖炉なし、グレーの床、板張り天井、壁紙、窓際ベンチ、ベージュの天井、グレーとクリーム色) の写真
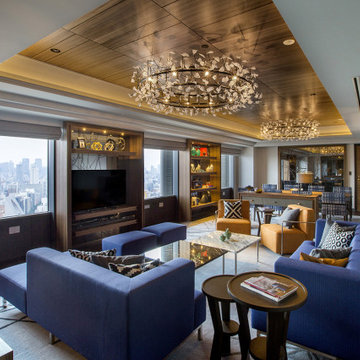
Service : Hotel
Location : 大阪市中央区
Area : 10 rooms
Completion : AUG / 2016
Designer : T.Fujimoto / N.Sueki
Photos : 329 Photo Studio
Link : http://www.swissotel-osaka.co.jp/
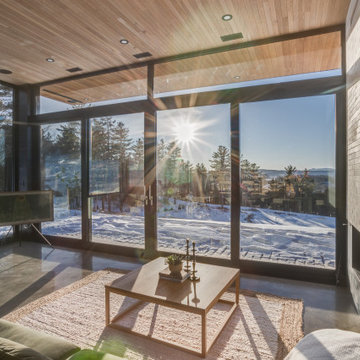
Le salon de La Scandinave de l'Étang, avec sa cheminée d'angle, ses fenêtres encadrant l'espace, son sol en béton, son plafond en planches de chêne et ses portes doubles ouvrant sur le patio, offre un équilibre harmonieux entre élégance moderne et chaleur naturelle. Un sanctuaire accueillant, baigné de lumière naturelle, invitant à la détente et à la connexion avec l'extérieur.
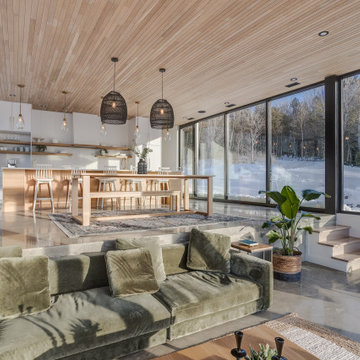
Le salon de La Scandinave de l'Étang, avec sa cheminée d'angle, ses fenêtres encadrant l'espace, son sol en béton, son plafond en planches de chêne et ses portes doubles ouvrant sur le patio, offre un équilibre harmonieux entre élégance moderne et chaleur naturelle. Un sanctuaire accueillant, baigné de lumière naturelle, invitant à la détente et à la connexion avec l'extérieur.
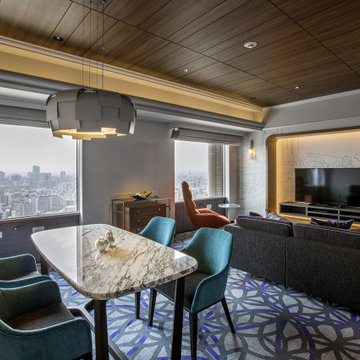
Service : Hotel
Location : 大阪市中央区
Area : 10 rooms
Completion : AUG / 2016
Designer : T.Fujimoto / N.Sueki
Photos : 329 Photo Studio
Link : http://www.swissotel-osaka.co.jp/
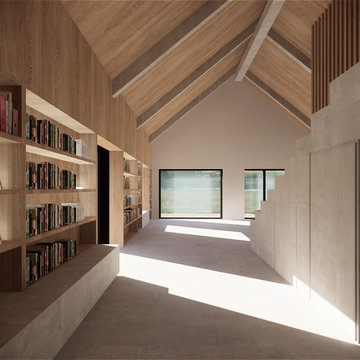
バルセロナにある高級な広い北欧スタイルのおしゃれなLDK (ライブラリー、グレーの壁、コンクリートの床、テレビなし、グレーの床、板張り天井、板張り壁) の写真
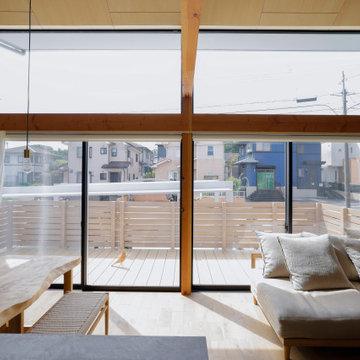
他の地域にある低価格の小さな北欧スタイルのおしゃれなリビング (グレーの壁、淡色無垢フローリング、グレーの床、板張り天井、壁紙、ベージュの天井) の写真
北欧スタイルのリビング (板張り天井、グレーの床、紫の床) の写真
1



