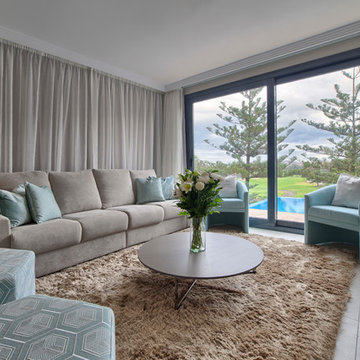高級なグレーの北欧スタイルのリビング (セラミックタイルの床) の写真
絞り込み:
資材コスト
並び替え:今日の人気順
写真 1〜15 枚目(全 15 枚)
1/5
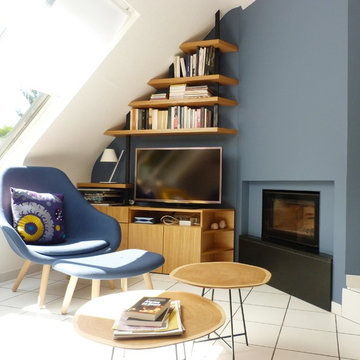
nouvelle décoration pour cet espace atypique en forme de triangle.
リヨンにある高級な中くらいな北欧スタイルのおしゃれなLDK (青い壁、標準型暖炉、据え置き型テレビ、セラミックタイルの床、白い床) の写真
リヨンにある高級な中くらいな北欧スタイルのおしゃれなLDK (青い壁、標準型暖炉、据え置き型テレビ、セラミックタイルの床、白い床) の写真
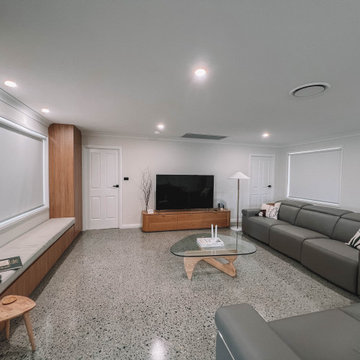
After the second fallout of the Delta Variant amidst the COVID-19 Pandemic in mid 2021, our team working from home, and our client in quarantine, SDA Architects conceived Japandi Home.
The initial brief for the renovation of this pool house was for its interior to have an "immediate sense of serenity" that roused the feeling of being peaceful. Influenced by loneliness and angst during quarantine, SDA Architects explored themes of escapism and empathy which led to a “Japandi” style concept design – the nexus between “Scandinavian functionality” and “Japanese rustic minimalism” to invoke feelings of “art, nature and simplicity.” This merging of styles forms the perfect amalgamation of both function and form, centred on clean lines, bright spaces and light colours.
Grounded by its emotional weight, poetic lyricism, and relaxed atmosphere; Japandi Home aesthetics focus on simplicity, natural elements, and comfort; minimalism that is both aesthetically pleasing yet highly functional.
Japandi Home places special emphasis on sustainability through use of raw furnishings and a rejection of the one-time-use culture we have embraced for numerous decades. A plethora of natural materials, muted colours, clean lines and minimal, yet-well-curated furnishings have been employed to showcase beautiful craftsmanship – quality handmade pieces over quantitative throwaway items.
A neutral colour palette compliments the soft and hard furnishings within, allowing the timeless pieces to breath and speak for themselves. These calming, tranquil and peaceful colours have been chosen so when accent colours are incorporated, they are done so in a meaningful yet subtle way. Japandi home isn’t sparse – it’s intentional.
The integrated storage throughout – from the kitchen, to dining buffet, linen cupboard, window seat, entertainment unit, bed ensemble and walk-in wardrobe are key to reducing clutter and maintaining the zen-like sense of calm created by these clean lines and open spaces.
The Scandinavian concept of “hygge” refers to the idea that ones home is your cosy sanctuary. Similarly, this ideology has been fused with the Japanese notion of “wabi-sabi”; the idea that there is beauty in imperfection. Hence, the marriage of these design styles is both founded on minimalism and comfort; easy-going yet sophisticated. Conversely, whilst Japanese styles can be considered “sleek” and Scandinavian, “rustic”, the richness of the Japanese neutral colour palette aids in preventing the stark, crisp palette of Scandinavian styles from feeling cold and clinical.
Japandi Home’s introspective essence can ultimately be considered quite timely for the pandemic and was the quintessential lockdown project our team needed.
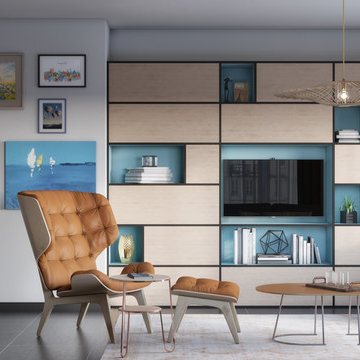
Elegant living-room and dining-room area with some Scandinavian elements. A perfect combination of color, wallpaper and natural oak wood.
The color palette in blues gives a calm sensation and becomes warmer adding natural texture in the wool rugs and the pendant lamp shade, which, placed centrally, announces itself as the focal point of the room. Built-in cabinet in metal, natural oak and a touch of color, that includes the space for TV and art objects.
Sofa by JNL Collection, lighting by Aromas del Campo and ArtMaker
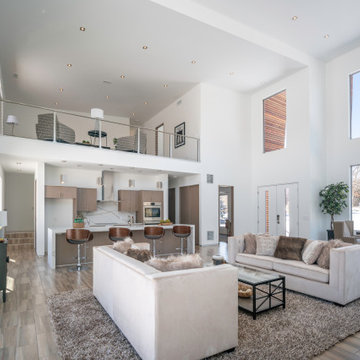
WARM MODERN DESIGN FOR A COLD LOCATOIN
デトロイトにある高級な広い北欧スタイルのおしゃれなリビングロフト (ライブラリー、白い壁、セラミックタイルの床、据え置き型テレビ、茶色い床) の写真
デトロイトにある高級な広い北欧スタイルのおしゃれなリビングロフト (ライブラリー、白い壁、セラミックタイルの床、据え置き型テレビ、茶色い床) の写真
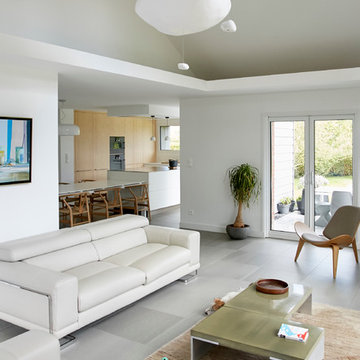
les propriétaires étaient désireux de trouver un bien existant à transformer afin d'avoir une maison fonctionnelle, de plein pied pour commencer leur deuxième partie de vie.
l'intérieur a lui aussi subit un lifting complet. seule une cloison porteuse est restée en place, toutes les pièces ont été redistribuées en fonction des besoins des nouveaux habitants. il est volontairement très épuré. le mobilier intégré est fabriqué sur mesure tout comme la cuisine. les lignes sont simples, fines. les espaces sont fonctionnels. les larges ouvertures créées sur le jardin renforce le côté zen des aménagements tant intérieurs qu'extérieurs. des touches de bois donnent une touche scandinave à la maison.
les espaces sont ouverts et généreux. la groge lumineuse fait la liaison entre la cuisine et son extension et le salon avec sa double hauteur. les suspensions de Céline Wright permettent d'apporter une touche poétique et vaporeuse à cet intérieur très épuré.
Photo : Le 5 Studio, Christophe Kicien
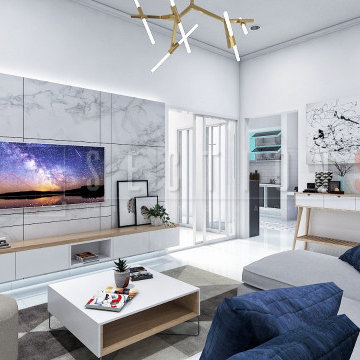
Ruang tamu dengan design minimalist yang simple dan elegan. Menggabungkan teori simplicity tanpa melupakan detail-detail mewah di dalamnya. Dengan backdrop menggunakan elemen batu-batuan alam granit pilihan dan elemen seni pada lampu yang artistik sebagai vocal pointnya.
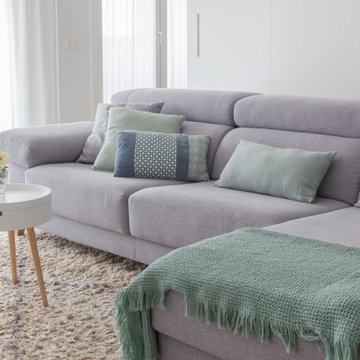
salón comedor abierto a la cocina de estilo nórdico, en tonos grises y verde menta.
マドリードにある高級な広い北欧スタイルのおしゃれなLDK (白い壁、セラミックタイルの床、暖炉なし、壁掛け型テレビ、茶色い床) の写真
マドリードにある高級な広い北欧スタイルのおしゃれなLDK (白い壁、セラミックタイルの床、暖炉なし、壁掛け型テレビ、茶色い床) の写真
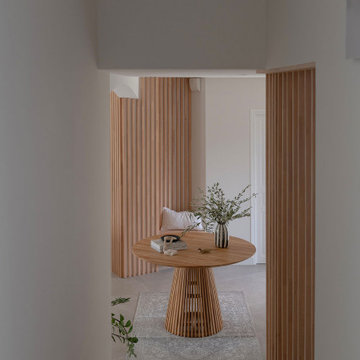
Il est plutôt rare d'avoir une belle et grande entrée. Mais lorsqu'elle est très grande, ça peut devenir un véritable casse tête pour la meubler. Ici, mettre une grande table ronde, autour de laquelle on peut facilement circuler, me paraissait être la solution idéale.
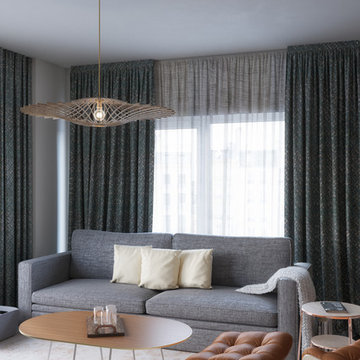
Elegant living-room and dining-room area with some Scandinavian elements. A perfect combination of color, wallpaper and natural oak wood.
The color palette in blues gives a calm sensation and becomes warmer adding natural texture in the wool rugs and the pendant lamp shade, which, placed centrally, announces itself as the focal point of the room. Built-in cabinet in metal, natural oak and a touch of color, that includes the space for TV and art objects.
Sofa by JNL Collection, lighting by Aromas del Campo and ArtMaker
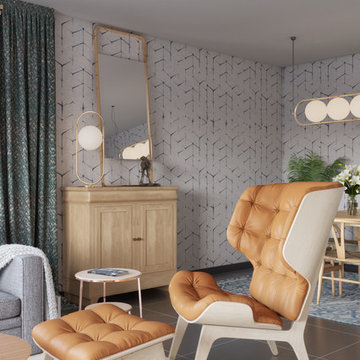
Elegant living-room and dining-room area with some Scandinavian elements. A perfect combination of color, wallpaper and natural oak wood.
The color palette in blues gives a calm sensation and becomes warmer adding natural texture in the wool rugs and the pendant lamp shade, which, placed centrally, announces itself as the focal point of the room. Built-in cabinet in metal, natural oak and a touch of color, that includes the space for TV and art objects.
Sofa by JNL Collection, lighting by Aromas del Campo and ArtMaker
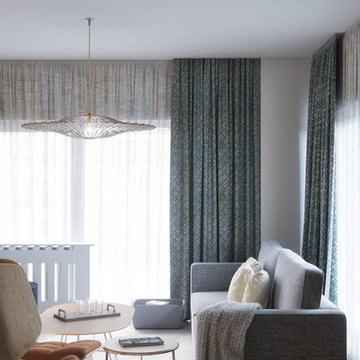
Elegant living-room and dining-room area with some Scandinavian elements. A perfect combination of color, wallpaper and natural oak wood.
The color palette in blues gives a calm sensation and becomes warmer adding natural texture in the wool rugs and the pendant lamp shade, which, placed centrally, announces itself as the focal point of the room. Built-in cabinet in metal, natural oak and a touch of color, that includes the space for TV and art objects.
Sofa by JNL Collection, lighting by Aromas del Campo and ArtMaker
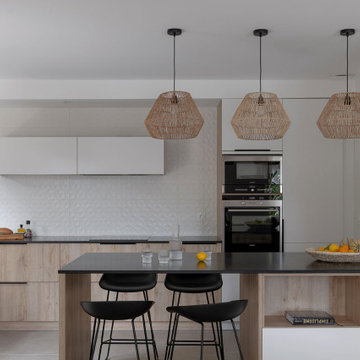
L'association du plan de travail noir, des meubles bois et blanc chaud rendent l'association chic et épuré.
リヨンにある高級な広い北欧スタイルのおしゃれなLDK (白い壁、セラミックタイルの床、グレーの床) の写真
リヨンにある高級な広い北欧スタイルのおしゃれなLDK (白い壁、セラミックタイルの床、グレーの床) の写真
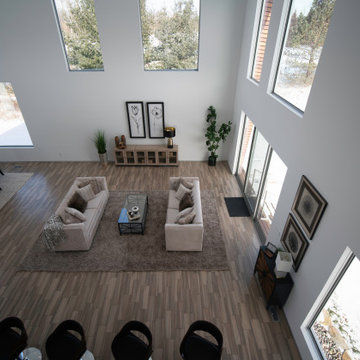
WARM MODERN DESIGN FOR A COLD LOCATOIN
デトロイトにある高級な広い北欧スタイルのおしゃれなリビングロフト (ライブラリー、白い壁、セラミックタイルの床、据え置き型テレビ、茶色い床) の写真
デトロイトにある高級な広い北欧スタイルのおしゃれなリビングロフト (ライブラリー、白い壁、セラミックタイルの床、据え置き型テレビ、茶色い床) の写真
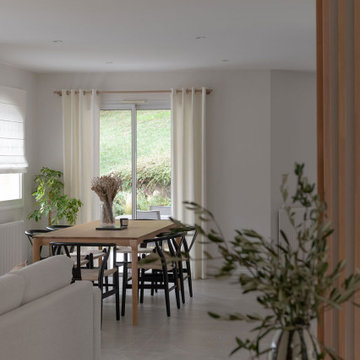
La salle à manger à l'image du reste de la pièce, épuré, accueillant et chaleureuse. La grande table en bois soulignée par les chaises noires apportent une belle dynamique graphique.
高級なグレーの北欧スタイルのリビング (セラミックタイルの床) の写真
1
