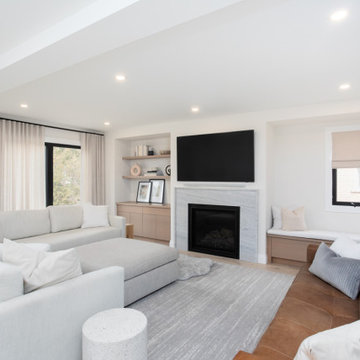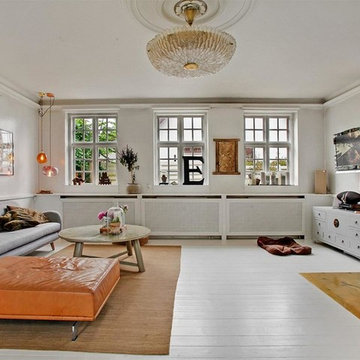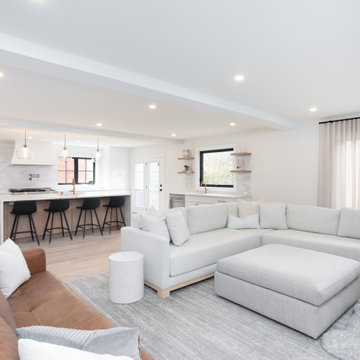ラグジュアリーな北欧スタイルのリビング (壁掛け型テレビ、白い壁) の写真
絞り込み:
資材コスト
並び替え:今日の人気順
写真 1〜19 枚目(全 19 枚)
1/5
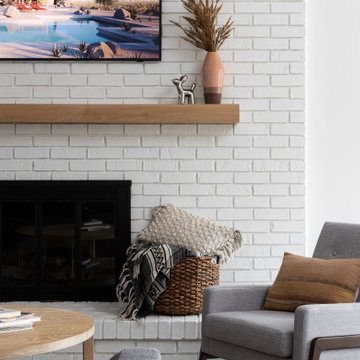
Open concept living room, dining room and kitchen remodel. White brick fireplace pairs perfect with sectional sofa and two chairs for easy entertaining. Living space opens to dining room and kitchen allow for everyone to see each other throughout the space.
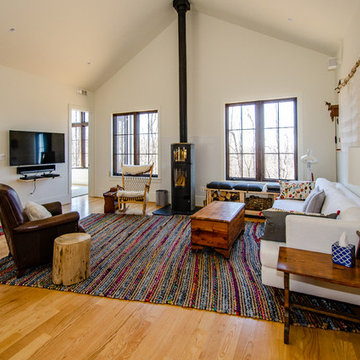
This expansive living room features cathedral ceilings, light wood floors. and a unique wood stove.
ワシントンD.C.にあるラグジュアリーな巨大な北欧スタイルのおしゃれなLDK (白い壁、薪ストーブ、壁掛け型テレビ) の写真
ワシントンD.C.にあるラグジュアリーな巨大な北欧スタイルのおしゃれなLDK (白い壁、薪ストーブ、壁掛け型テレビ) の写真
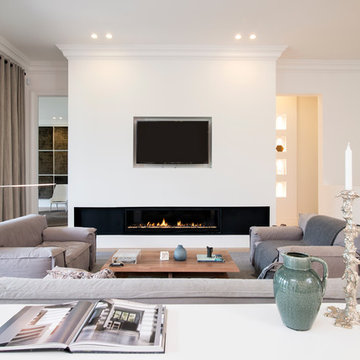
©2014 Maxine Schnitzer Photography
ワシントンD.C.にあるラグジュアリーな北欧スタイルのおしゃれなLDK (白い壁、淡色無垢フローリング、横長型暖炉、壁掛け型テレビ) の写真
ワシントンD.C.にあるラグジュアリーな北欧スタイルのおしゃれなLDK (白い壁、淡色無垢フローリング、横長型暖炉、壁掛け型テレビ) の写真
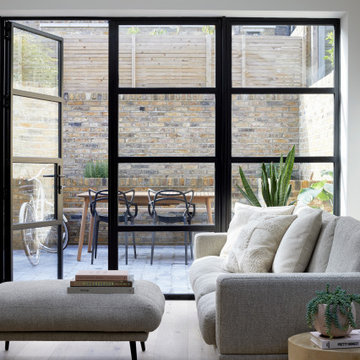
Introducing a ground floor flat within a classic Victorian terrace house, enhanced by a captivating modern L-Shape extension. This residence pays homage to its Victorian heritage while elevating both its aesthetic and practical appeal for modern living. Nestled within these walls is a young family, comprising a couple and their newborn.
A comprehensive back-to-brick renovation has transformed every room, shaping the flat into a beautiful and functional haven for family life. The thoughtful redesign encompasses a side return extension, a modernized kitchen, inviting bedrooms, an upgraded bathroom, a welcoming hallway, and a charming city courtyard garden.
The kitchen has become the heart of this home, where an open plan kitchen and living room seamlessly integrate, expanding the footprint to include an extra bedroom. The end result is not only practical and aesthetically pleasing but has also added significant value to the ground floor flat.
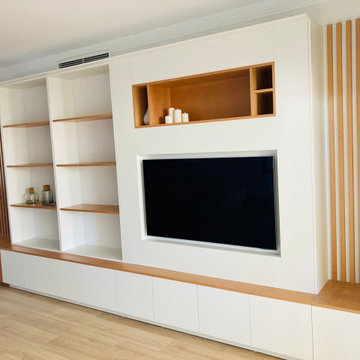
REALIDAD
Avances del mueble a medida casi terminado. Unicamente faltan las puertas de cristal que serán correderas. Y, por supuesto, toda la decoración.
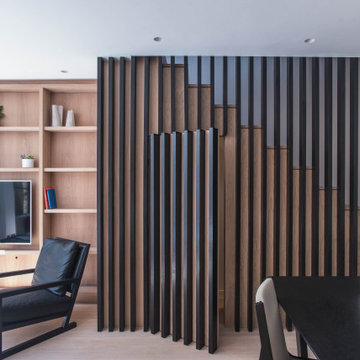
Open plan living and dining space with a secret door to understairs storage space, which remains invisible when closed.
ロンドンにあるラグジュアリーな中くらいな北欧スタイルのおしゃれなLDK (白い壁、壁掛け型テレビ、板張り壁) の写真
ロンドンにあるラグジュアリーな中くらいな北欧スタイルのおしゃれなLDK (白い壁、壁掛け型テレビ、板張り壁) の写真
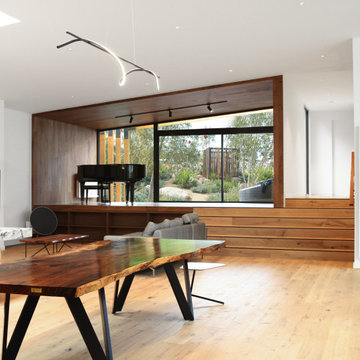
Another recently completed project: a high end modern architectural home in Malvern in Melbourne's inner east. Raking ceilings towards a north facing aspect maximise light and luxury! All the work from design to completion was done by our team!!!
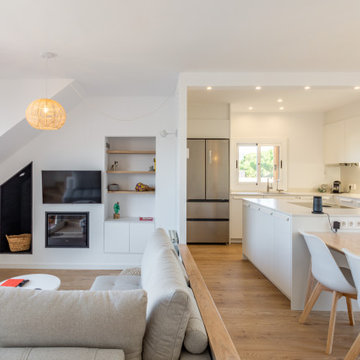
他の地域にあるラグジュアリーな中くらいな北欧スタイルのおしゃれなLDK (白い壁、淡色無垢フローリング、横長型暖炉、金属の暖炉まわり、壁掛け型テレビ、ベージュの床) の写真
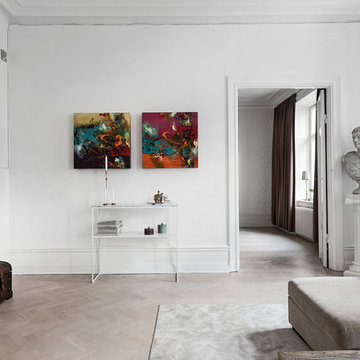
Östermalmsgatan 55
Foto: Patrik Jakobsson
ストックホルムにあるラグジュアリーな巨大な北欧スタイルのおしゃれな独立型リビング (白い壁、淡色無垢フローリング、暖炉なし、壁掛け型テレビ) の写真
ストックホルムにあるラグジュアリーな巨大な北欧スタイルのおしゃれな独立型リビング (白い壁、淡色無垢フローリング、暖炉なし、壁掛け型テレビ) の写真
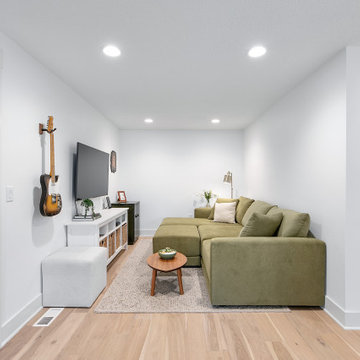
Before, this narrow and small space was utilized as the kitchen area. We reconfigured the floor plan to better suit our client’s needs and transformed it into an ideal spot for a cozy TV den.
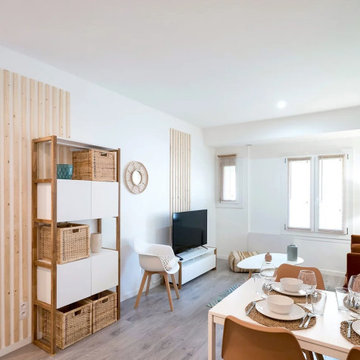
La surface de la pièce de vie est de 23m². Elle comprend un salon, une salle à manger et une cuisine. Il a donc fallut jouer avec des trompes l'oeil afin de la rendre plus grande. Pour cela le recours à des tasseaux décoratifs installés verticalement à permis d'agrandir visuellement l'espace. Des touches de tonalités chaudes (canapé couleur écureuil, chaises camel, tapis bleu et rouille, stores vénitiens en bois, etc.) apportent de la chaleur à cet espace relativement sombre. Le papier peint discret donne de l'élégance à l'ensemble.
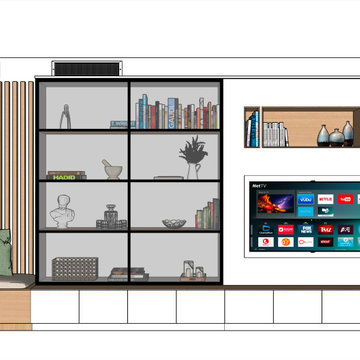
DISEÑO DE MUEBLE A MEDIDA
マラガにあるラグジュアリーな中くらいな北欧スタイルのおしゃれなLDK (白い壁、無垢フローリング、暖炉なし、壁掛け型テレビ、ベージュの床、板張り壁) の写真
マラガにあるラグジュアリーな中くらいな北欧スタイルのおしゃれなLDK (白い壁、無垢フローリング、暖炉なし、壁掛け型テレビ、ベージュの床、板張り壁) の写真
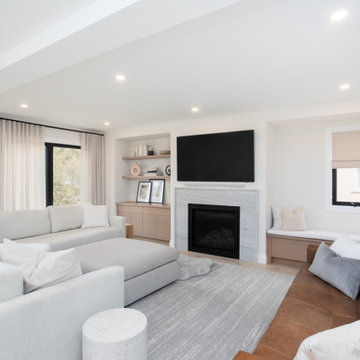
トロントにあるラグジュアリーな中くらいな北欧スタイルのおしゃれなLDK (白い壁、淡色無垢フローリング、標準型暖炉、石材の暖炉まわり、壁掛け型テレビ、茶色い床) の写真
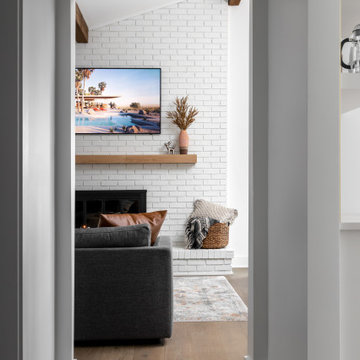
Open concept living room, dining room and kitchen remodel. White brick fireplace pairs perfect with sectional sofa and two chairs for easy entertaining. Living space opens to dining room and kitchen allow for everyone to see each other throughout the space.
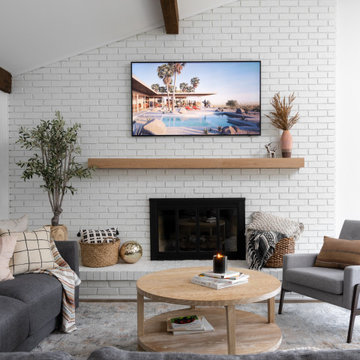
Open concept living room, dining room and kitchen remodel. White brick fireplace pairs perfect with sectional sofa and two chairs for easy entertaining. Living space opens to dining room and kitchen allow for everyone to see each other throughout the space.
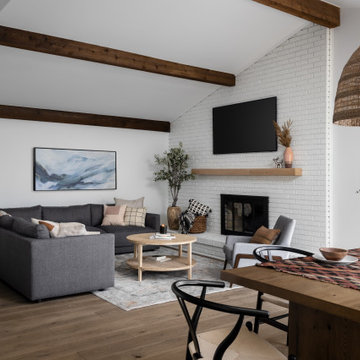
Open concept living room, dining room and kitchen remodel. White brick fireplace pairs perfect with sectional sofa and two chairs for easy entertaining. Living space opens to dining room and kitchen allow for everyone to see each other throughout the space.
ラグジュアリーな北欧スタイルのリビング (壁掛け型テレビ、白い壁) の写真
1
